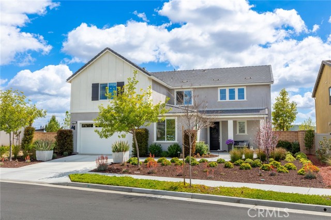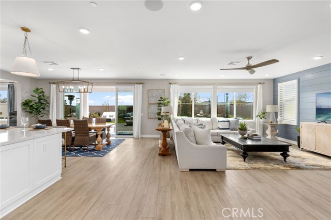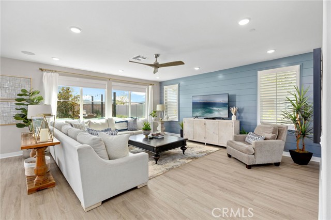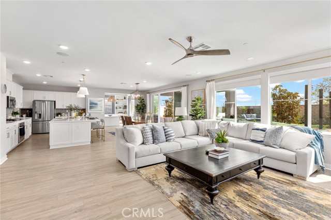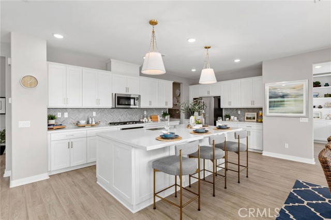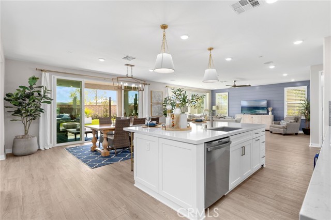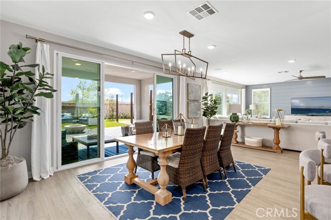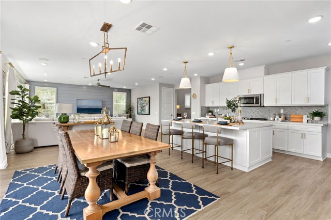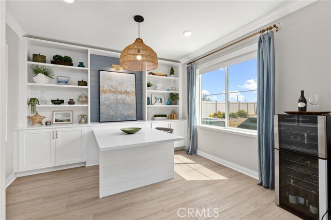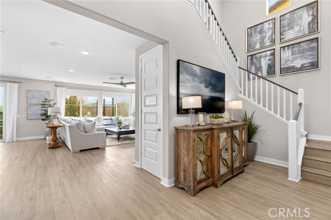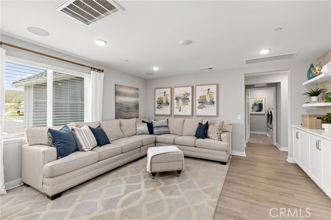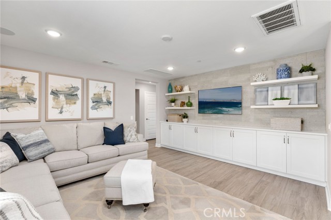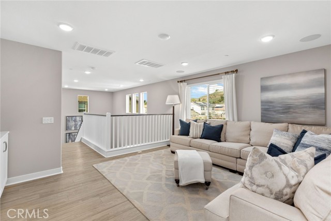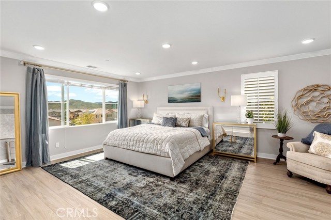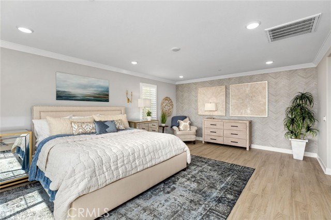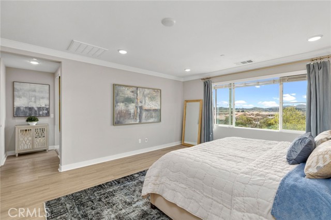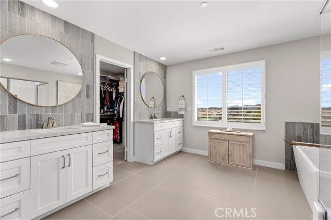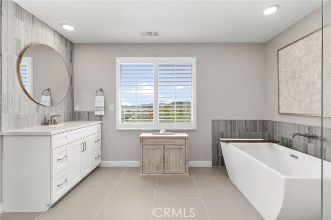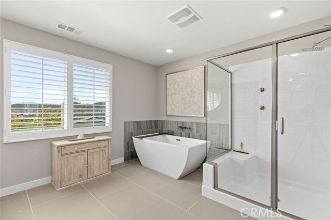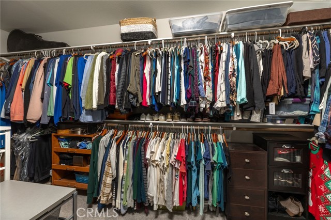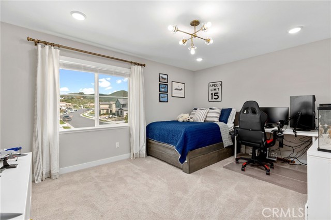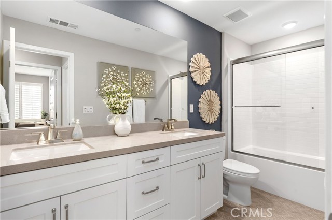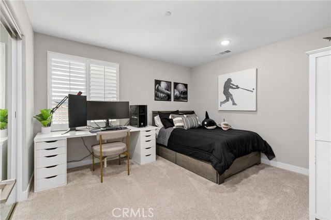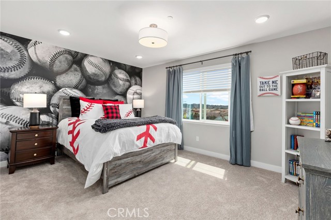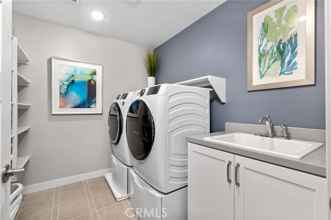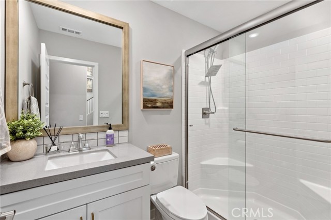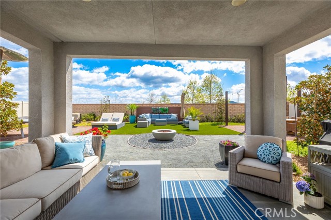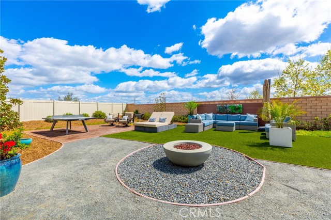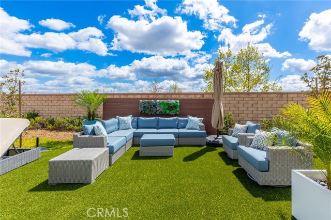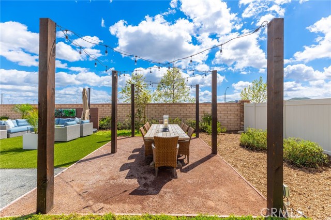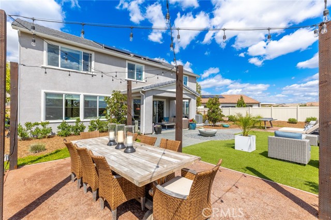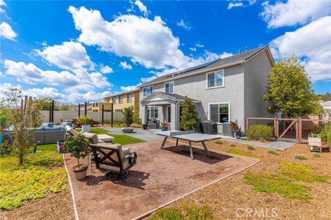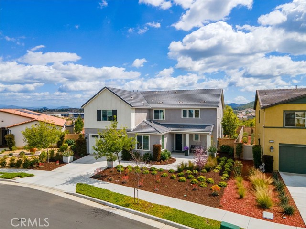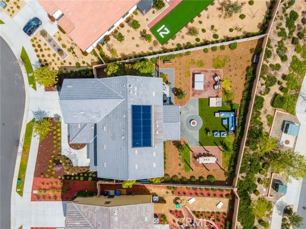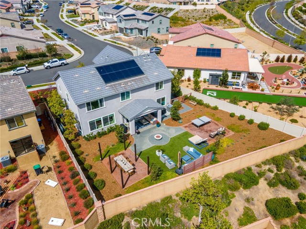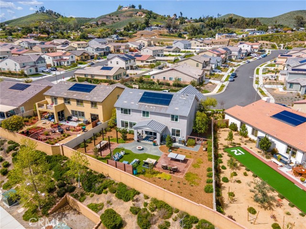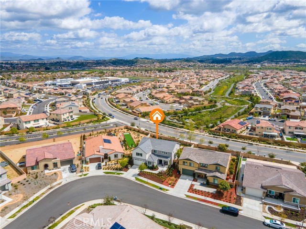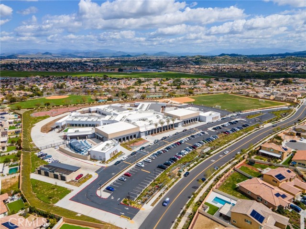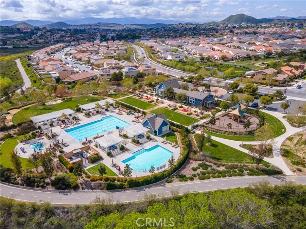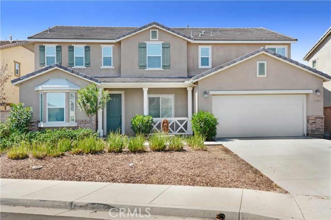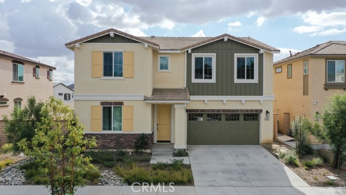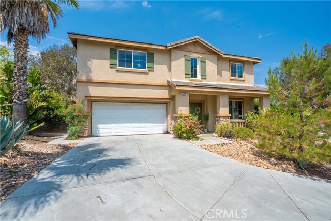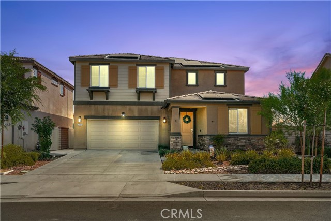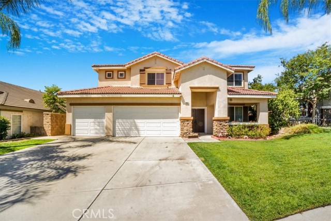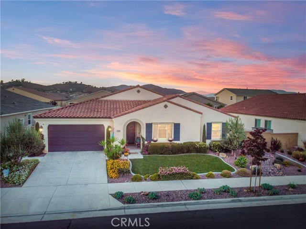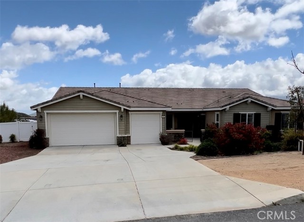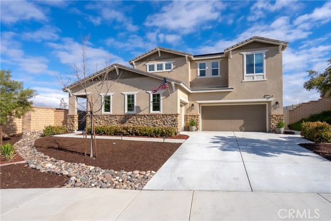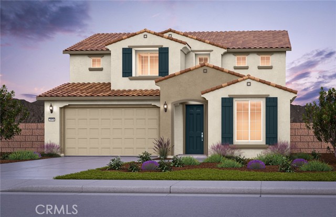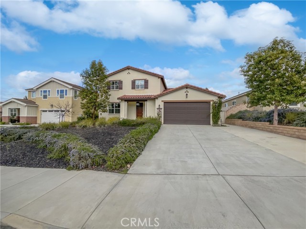24609 Arroyo Drive
Menifee, CA 92584
Sold
This stunning former Model Home in Audie Murphy Ranch is on a spacious 9,583 Sq Ft Lot, has No Rear Neighbors, Beautiful Views, 3-car Tandem Garage and fully Owned Solar Panels. The popular Magnolia floor plan from TriPointe Homes has 5 bedrooms (including one bedroom downstairs) 3 bathrooms PLUS an office PLUS a loft. Entering the front door past the charming covered front porch, you are greeted by a grand two story entryway with an open rail staircase. Just off the entryway, you will find a convenient downstairs bedroom and bathroom with a walk-in shower. Continuing on to the Great Room, you find beautiful LVP flooring throughout, a custom shiplap accent wall in the living room, dining area with chandelier and a 12 foot Center Open Sliding Glass Door to the exterior. The kitchen has tons of upgrades including white Shaker Style Cabinetry and a Wrapped Extended Island that easily seats three, Quartz countertops, custom full height Tile Backsplash, GE Profile stainless steel appliances, undermount single basin sink, and pendant lighting. Just off the kitchen, you will find an Office/Den with built in cabinetry, shelving and a desk. Upstairs there is a spacious loft with custom shelving which is next to the huge Primary Bedroom Suite with gorgeous mountain views and an ensuite primary bathroom featuring two separate vanities with undermount sinks, custom tile flooring and full height backsplashes, shower, free standing Soaking Tub and a large walk-in closet. Down the hall you will find 3 additional bedrooms, bathroom #3 and the laundry room with a Laundry Sink, cabinets and storage shelves. The backyard is complete with a covered patio, gas firepit, multiple areas for seating or playing lawn games, a gated side yard and room to build the pool of your dreams! Additional features include a Whole House Fan, ceiling storage racks and epoxy flooring in the garage, lighting in the front yard, custom drapes and shutters throughout, tankless hot water heater and LED lighting throughout the home. Audie Murphy Ranch is filled with top notch amenities including the Ranch House on almost 4 acres with a 3,000 Sq Ft recreational building, 2 swimming pools, a spa, tot lot, grassy amphitheater, game area, and shade structures. It feels like a resort! The new middle school is just blocks away and the elementary school is nearby as well. This 2020 built home is better than brand new with all the modern upgrades AND is fully landscaped front and back. Come see it today!
PROPERTY INFORMATION
| MLS # | SW24065926 | Lot Size | 9,583 Sq. Ft. |
| HOA Fees | $130/Monthly | Property Type | Single Family Residence |
| Price | $ 849,900
Price Per SqFt: $ 251 |
DOM | 465 Days |
| Address | 24609 Arroyo Drive | Type | Residential |
| City | Menifee | Sq.Ft. | 3,386 Sq. Ft. |
| Postal Code | 92584 | Garage | 3 |
| County | Riverside | Year Built | 2020 |
| Bed / Bath | 5 / 2 | Parking | 3 |
| Built In | 2020 | Status | Closed |
| Sold Date | 2024-05-28 |
INTERIOR FEATURES
| Has Laundry | Yes |
| Laundry Information | Individual Room, Inside, Upper Level |
| Has Fireplace | No |
| Fireplace Information | None |
| Has Appliances | Yes |
| Kitchen Appliances | Built-In Range, Dishwasher, Disposal, Gas Cooktop, Microwave, Tankless Water Heater |
| Kitchen Information | Kitchen Island, Kitchen Open to Family Room, Quartz Counters, Walk-In Pantry |
| Kitchen Area | Area, Breakfast Counter / Bar, In Kitchen |
| Has Heating | Yes |
| Heating Information | Central |
| Room Information | Bonus Room, Den, Entry, Great Room, Guest/Maid's Quarters, Kitchen, Laundry, Library, Living Room, Loft, Main Floor Bedroom, Primary Bathroom, Primary Bedroom, Primary Suite, Office, Walk-In Closet, Walk-In Pantry |
| Has Cooling | Yes |
| Cooling Information | Central Air |
| Flooring Information | Carpet, Tile, Vinyl |
| InteriorFeatures Information | Attic Fan, Built-in Features, Ceiling Fan(s), In-Law Floorplan, Open Floorplan, Pantry, Quartz Counters, Recessed Lighting, Tandem, Two Story Ceilings |
| DoorFeatures | Panel Doors, Sliding Doors |
| EntryLocation | Front |
| Entry Level | 1 |
| Has Spa | Yes |
| SpaDescription | Association, Community |
| WindowFeatures | Double Pane Windows, Drapes, Plantation Shutters |
| SecuritySafety | Carbon Monoxide Detector(s), Smoke Detector(s) |
| Bathroom Information | Bathtub, Shower, Shower in Tub, Double sinks in bath(s), Double Sinks in Primary Bath, Exhaust fan(s), Main Floor Full Bath, Privacy toilet door, Quartz Counters, Separate tub and shower, Soaking Tub, Walk-in shower |
| Main Level Bedrooms | 1 |
| Main Level Bathrooms | 1 |
EXTERIOR FEATURES
| ExteriorFeatures | Lighting, Rain Gutters |
| FoundationDetails | Slab |
| Has Pool | No |
| Pool | Association, Community |
| Has Patio | Yes |
| Patio | Covered, Patio, Patio Open, Porch, Front Porch |
WALKSCORE
MAP
MORTGAGE CALCULATOR
- Principal & Interest:
- Property Tax: $907
- Home Insurance:$119
- HOA Fees:$130
- Mortgage Insurance:
PRICE HISTORY
| Date | Event | Price |
| 05/28/2024 | Sold | $840,000 |
| 04/18/2024 | Active Under Contract | $849,900 |
| 04/03/2024 | Listed | $849,900 |

Topfind Realty
REALTOR®
(844)-333-8033
Questions? Contact today.
Interested in buying or selling a home similar to 24609 Arroyo Drive?
Menifee Similar Properties
Listing provided courtesy of Jessica Genung, Real Brokerage Technologies. Based on information from California Regional Multiple Listing Service, Inc. as of #Date#. This information is for your personal, non-commercial use and may not be used for any purpose other than to identify prospective properties you may be interested in purchasing. Display of MLS data is usually deemed reliable but is NOT guaranteed accurate by the MLS. Buyers are responsible for verifying the accuracy of all information and should investigate the data themselves or retain appropriate professionals. Information from sources other than the Listing Agent may have been included in the MLS data. Unless otherwise specified in writing, Broker/Agent has not and will not verify any information obtained from other sources. The Broker/Agent providing the information contained herein may or may not have been the Listing and/or Selling Agent.
