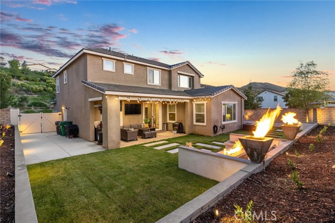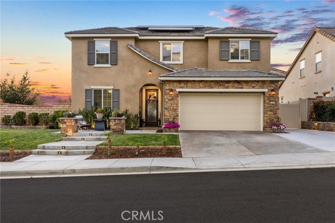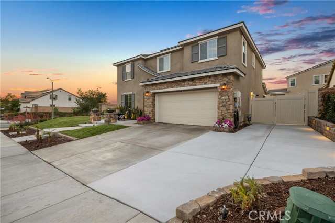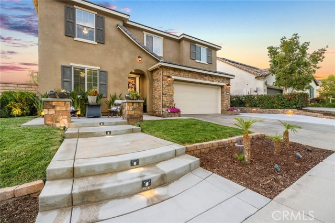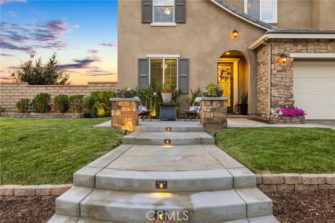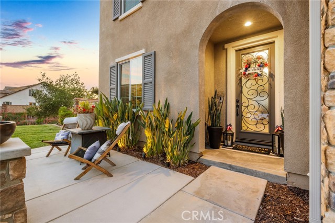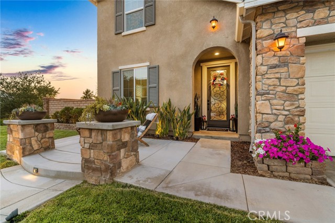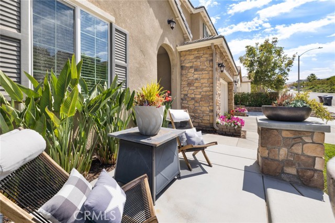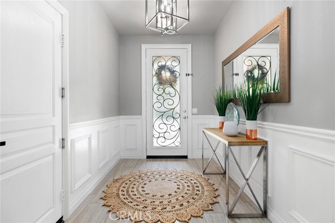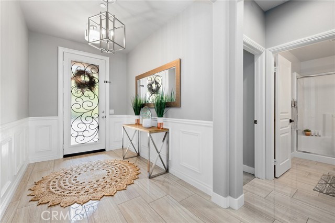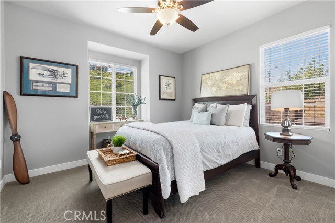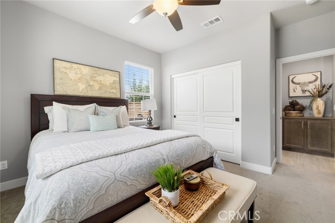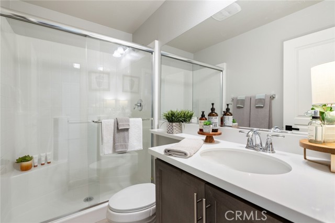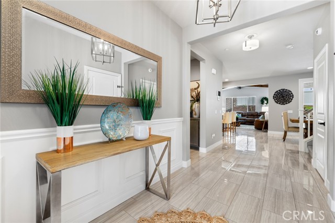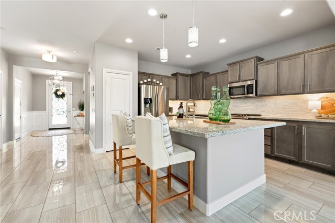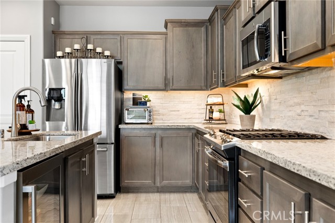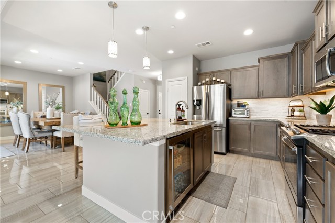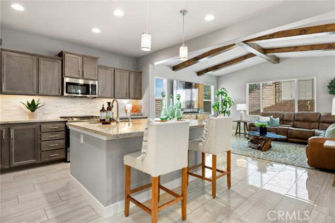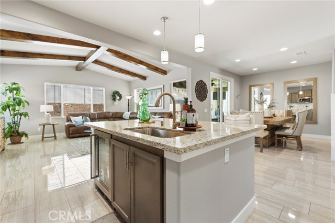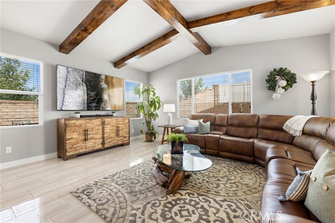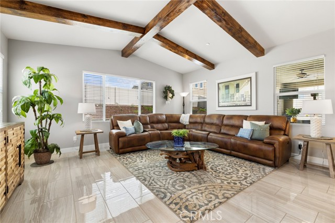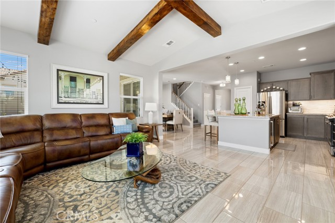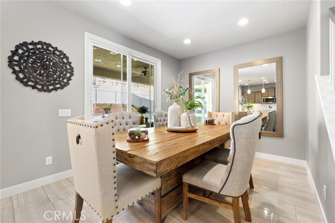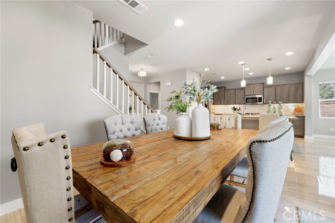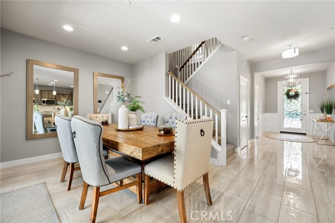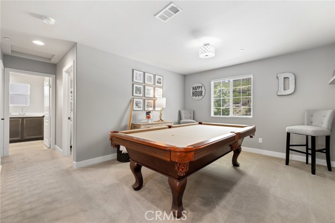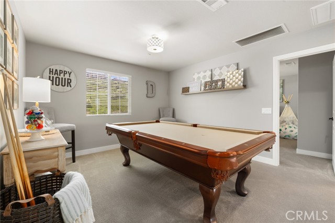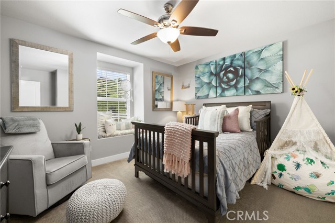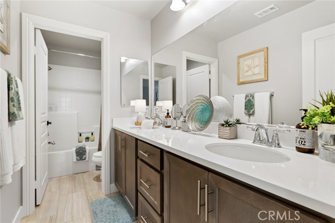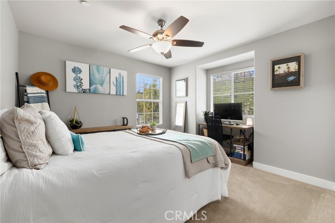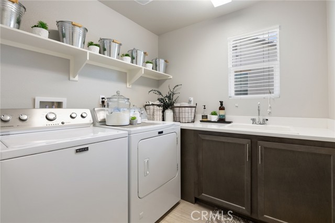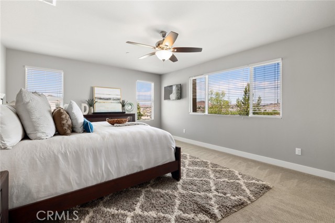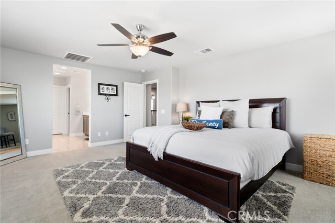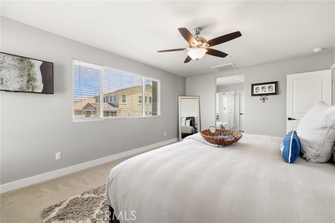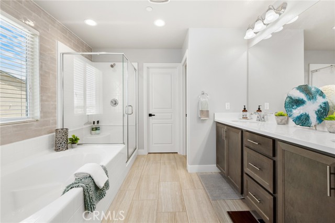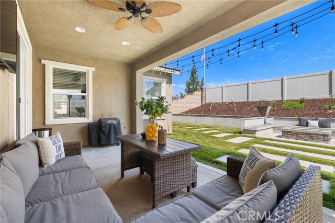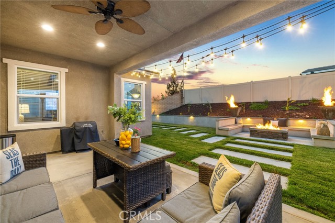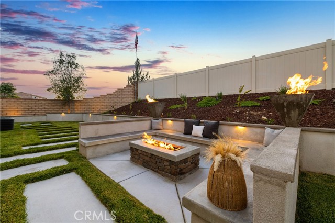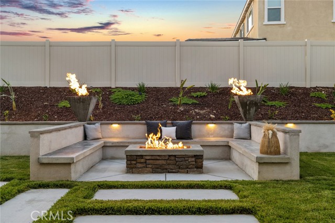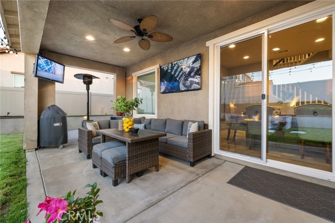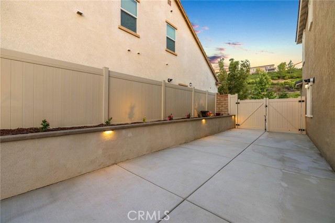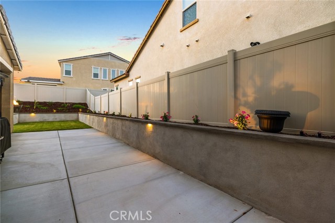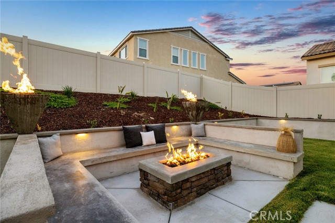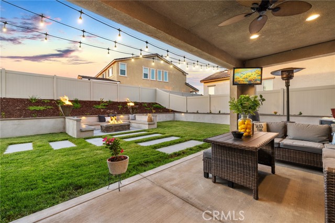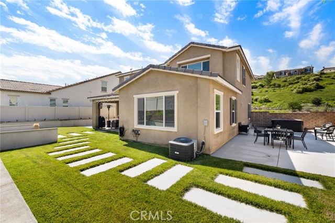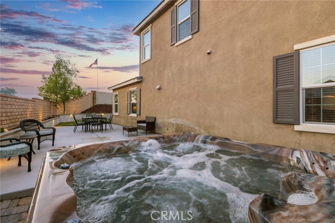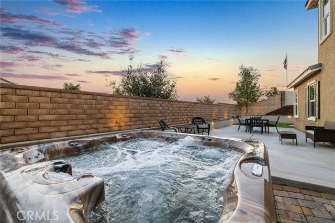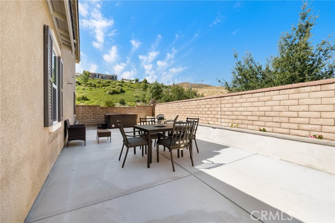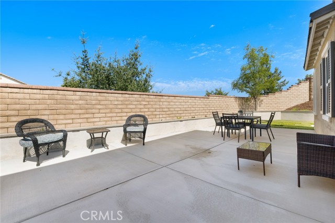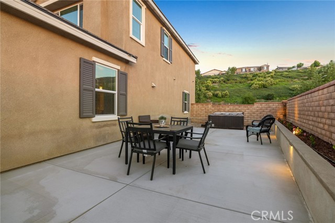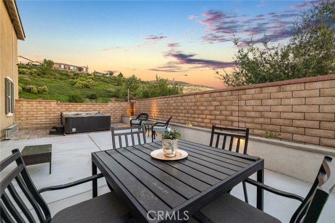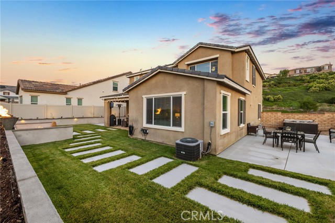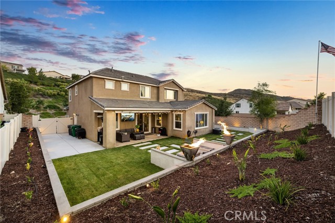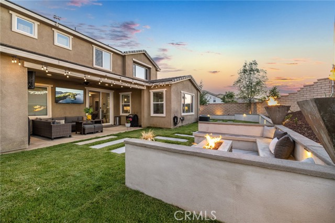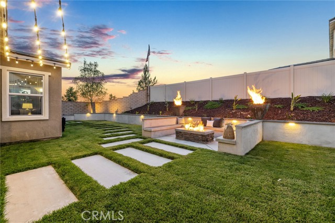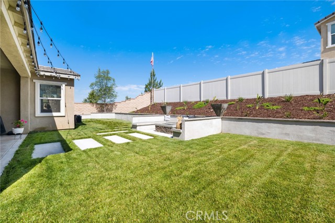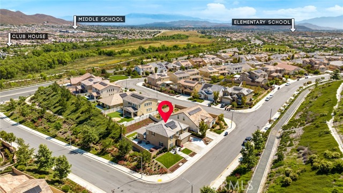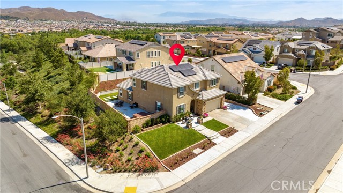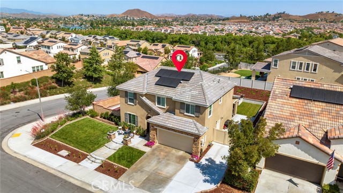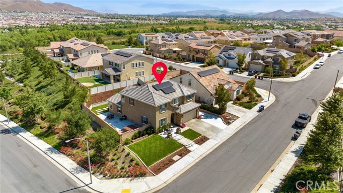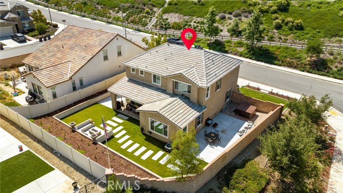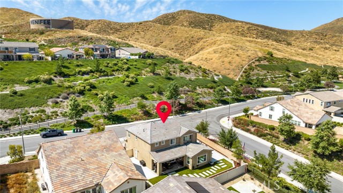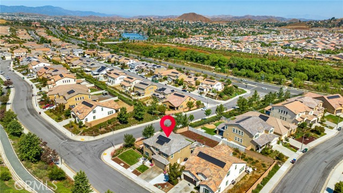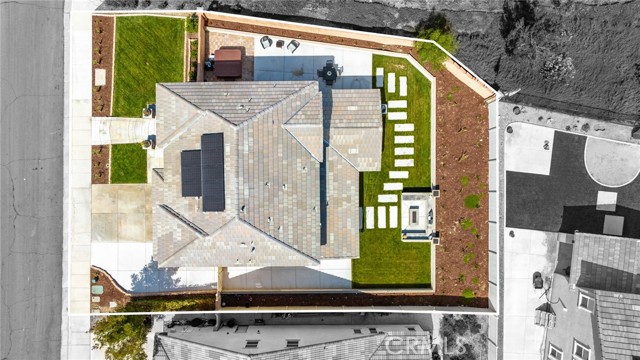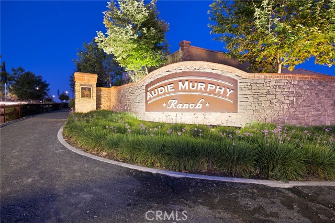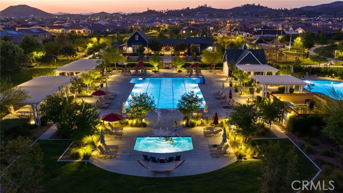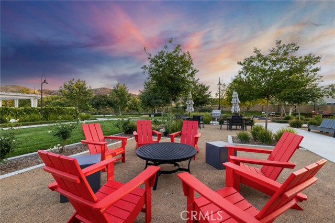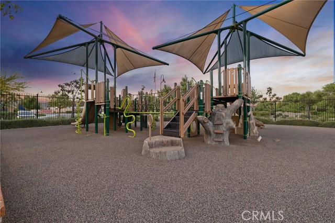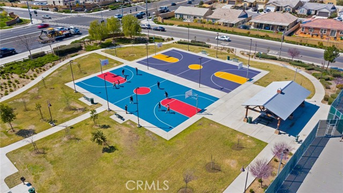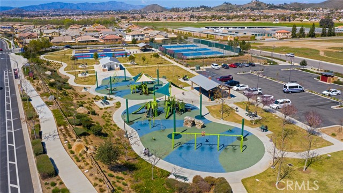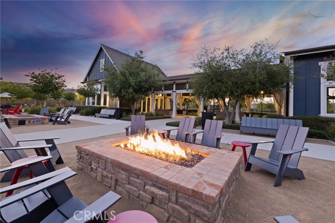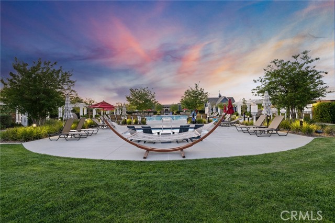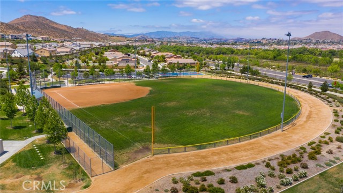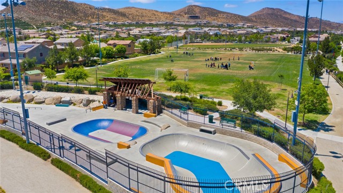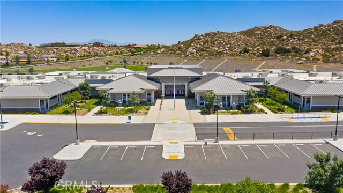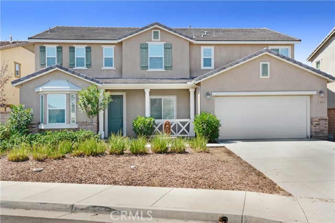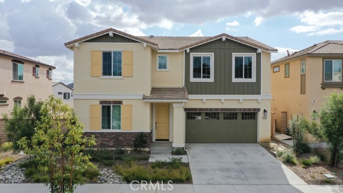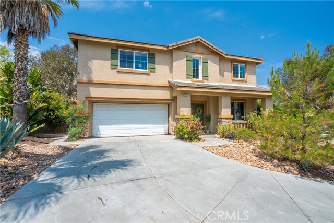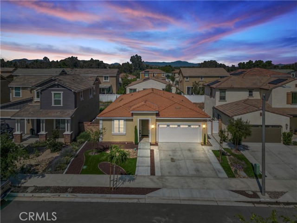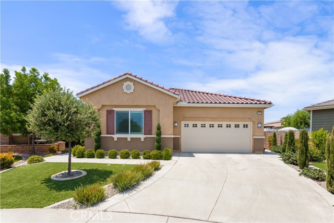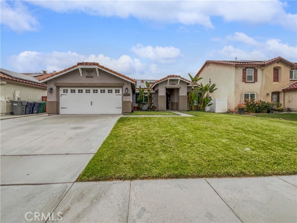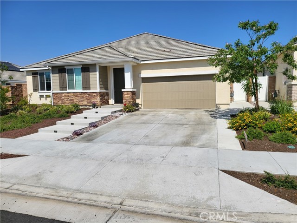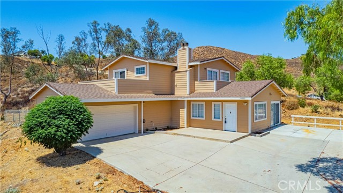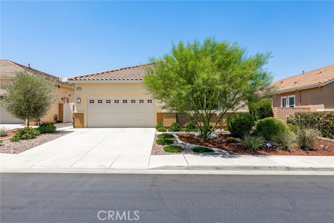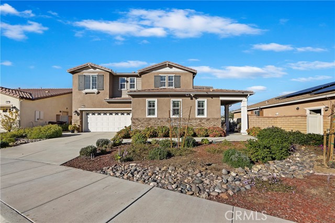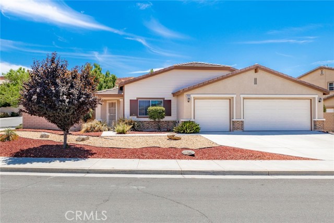24690 Hidden Hills Drive
Menifee, CA 92584
Sold
24690 Hidden Hills Drive
Menifee, CA 92584
Sold
Welcome home to this well appointed home available in the highly sought after Audie Murphy Ranch in Menifee. As you pull into the extra wide driveway you are greeted by an RV fence perfect to pull your toys through for storage, a well manicured large front yard on a corner lot, landscaped with lush grass, a concrete step walkway leading the way to a stunning front porch with mountain views. As you enter the 4 Bed, 3 bath home through a custom front door you are greeted by tall ceilings, custom wood working on the foyer walls with custom paint, large baseboards, new wood casing on all doors and custom porcelain tile throughout. The MAIN FLOOR BEDROOM features high end carpet, mountain views and a FULL BATH boasting a single vanity, and a walk-in shower as well as access to the 3 car tandem garage. The breathtaking finishes in the gourmet kitchen boast a large granite island with eat up bar, a custom wine fridge and new stone backsplash, stainless steel appliances with a high end 5 burner stove and custom light fixtures throughout. The kitchen currently features a wine fridge in place of the dishwasher, but can be switched. The Great room is appointed with cathedral ceilings, real wood beams, large windows allowing tons of natural light and an open floor plan that flows into the formal dining. The 2nd floor features high end carpet, a quiet cool whole house fan and a large loft, laundry room, 2 secondary bedrooms, plus the master. The 2 SECONDARY BEDROOMS are both very spacious with gorgeous views and share the secondary bath boasting a dual vanity and tub shower combo. The large laundry room features storage and a wash sink. The MASTER has stunning mountain views, with an attached bath boasting a new tile wall over the bath and shower, soaking tub, standing shower, dual quartz counter vanity and huge walk-in closet. The large pool sized yard is appointed with a CA room featuring a ceiling fan and recessed lighting looking out to the custom concrete seating area surrounding a built-in natural gas fire pit. The lush grass is throughout the yard with modern concrete steps that take you to a large side yard perfect for entertaining or riding bikes; currently featuring an above ground spa perfectly located to view the nightly sunset. The home also features SOLAR and is located in a community featuring pools, spas, sports courts, club house, hiking & biking trails, skate park & is part of the award winning Taawila ES & the new Kathryn Newport middle school.
PROPERTY INFORMATION
| MLS # | SW23110365 | Lot Size | 7,405 Sq. Ft. |
| HOA Fees | $130/Monthly | Property Type | Single Family Residence |
| Price | $ 699,999
Price Per SqFt: $ 274 |
DOM | 871 Days |
| Address | 24690 Hidden Hills Drive | Type | Residential |
| City | Menifee | Sq.Ft. | 2,558 Sq. Ft. |
| Postal Code | 92584 | Garage | 3 |
| County | Riverside | Year Built | 2018 |
| Bed / Bath | 4 / 3 | Parking | 6 |
| Built In | 2018 | Status | Closed |
| Sold Date | 2023-08-14 |
INTERIOR FEATURES
| Has Laundry | Yes |
| Laundry Information | Individual Room, Inside, Upper Level, Washer Hookup |
| Has Fireplace | No |
| Fireplace Information | None |
| Has Appliances | Yes |
| Kitchen Appliances | Dishwasher, Disposal, Gas & Electric Range, Gas Range, Gas Cooktop, High Efficiency Water Heater, Microwave, Refrigerator, Self Cleaning Oven, Tankless Water Heater |
| Kitchen Information | Kitchen Island, Kitchen Open to Family Room, Walk-In Pantry |
| Kitchen Area | Breakfast Counter / Bar, Dining Room, In Kitchen, Separated |
| Has Heating | Yes |
| Heating Information | Central |
| Room Information | Bonus Room, Entry, Family Room, Foyer, Game Room, Great Room, Kitchen, Laundry, Loft, Main Floor Bedroom, Primary Bathroom, Primary Bedroom, Separate Family Room, Walk-In Closet, Walk-In Pantry |
| Has Cooling | Yes |
| Cooling Information | Central Air, Whole House Fan |
| Flooring Information | Carpet, Tile |
| InteriorFeatures Information | Attic Fan, Beamed Ceilings, Cathedral Ceiling(s), Ceiling Fan(s), Granite Counters, High Ceilings, Open Floorplan, Pantry, Quartz Counters, Recessed Lighting, Storage, Tandem, Two Story Ceilings, Wood Product Walls |
| DoorFeatures | Panel Doors, Sliding Doors |
| EntryLocation | 1 |
| Entry Level | 1 |
| Has Spa | Yes |
| SpaDescription | Association, Community, In Ground |
| WindowFeatures | Screens, Shutters |
| Bathroom Information | Bathtub, Shower, Shower in Tub, Closet in bathroom, Double sinks in bath(s), Double Sinks in Primary Bath, Exhaust fan(s), Main Floor Full Bath, Privacy toilet door, Quartz Counters, Separate tub and shower, Soaking Tub, Upgraded, Walk-in shower |
| Main Level Bedrooms | 1 |
| Main Level Bathrooms | 1 |
EXTERIOR FEATURES
| Has Pool | No |
| Pool | Association, Community, In Ground |
| Has Patio | Yes |
| Patio | Covered, Patio, Patio Open, Porch, Front Porch |
| Has Fence | Yes |
| Fencing | Wire |
WALKSCORE
MAP
MORTGAGE CALCULATOR
- Principal & Interest:
- Property Tax: $747
- Home Insurance:$119
- HOA Fees:$130
- Mortgage Insurance:
PRICE HISTORY
| Date | Event | Price |
| 07/12/2023 | Pending | $699,999 |
| 07/05/2023 | Listed | $699,999 |

Topfind Realty
REALTOR®
(844)-333-8033
Questions? Contact today.
Interested in buying or selling a home similar to 24690 Hidden Hills Drive?
Menifee Similar Properties
Listing provided courtesy of Jordona Hertz, The Hertz Group. Based on information from California Regional Multiple Listing Service, Inc. as of #Date#. This information is for your personal, non-commercial use and may not be used for any purpose other than to identify prospective properties you may be interested in purchasing. Display of MLS data is usually deemed reliable but is NOT guaranteed accurate by the MLS. Buyers are responsible for verifying the accuracy of all information and should investigate the data themselves or retain appropriate professionals. Information from sources other than the Listing Agent may have been included in the MLS data. Unless otherwise specified in writing, Broker/Agent has not and will not verify any information obtained from other sources. The Broker/Agent providing the information contained herein may or may not have been the Listing and/or Selling Agent.
