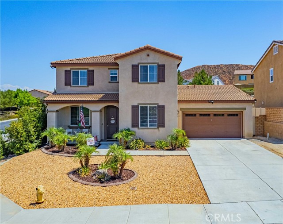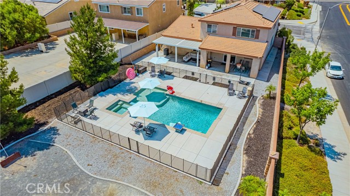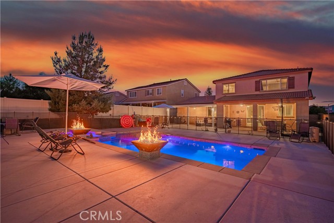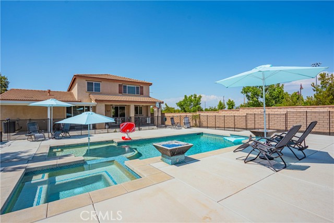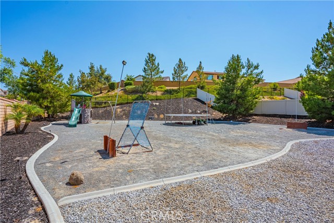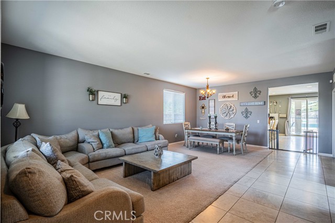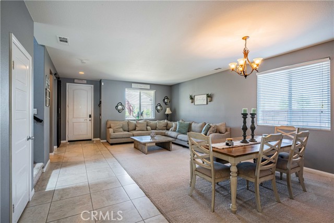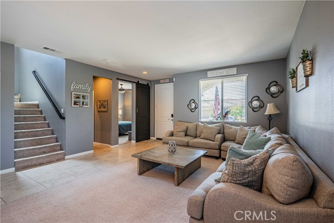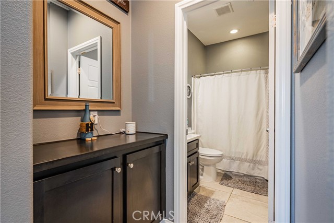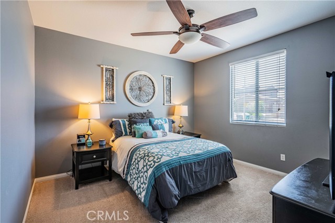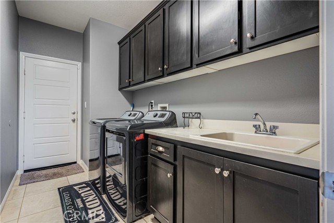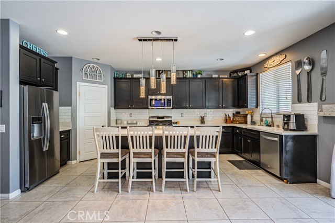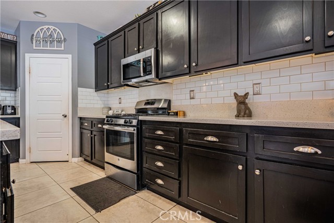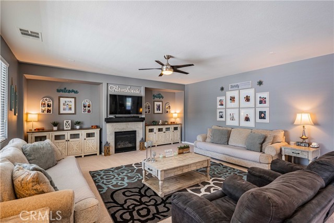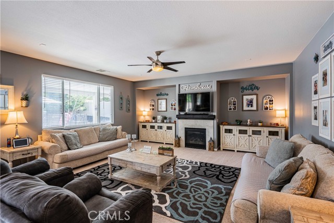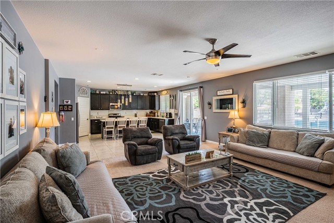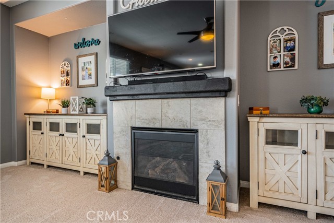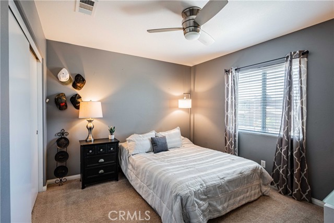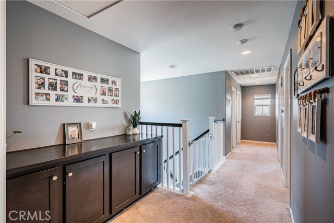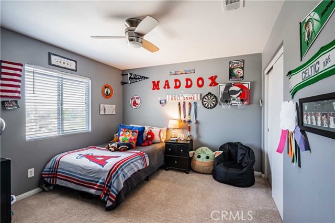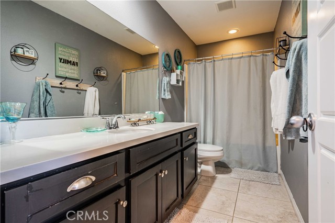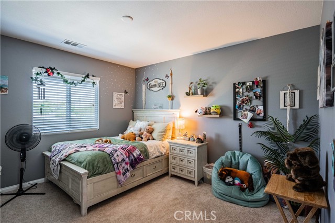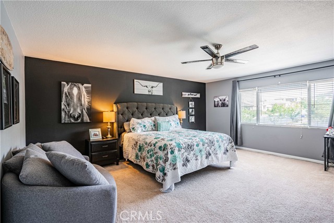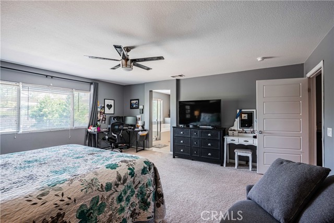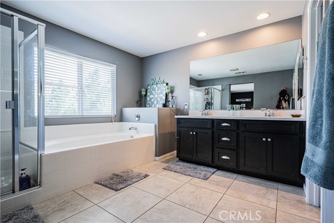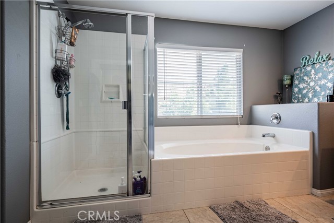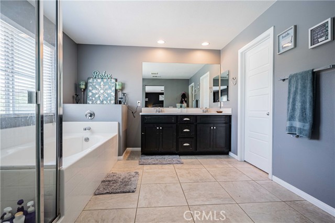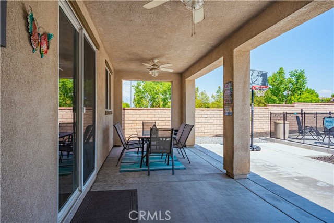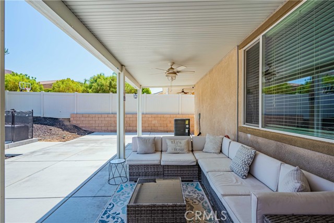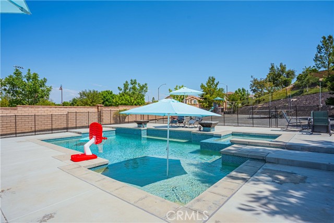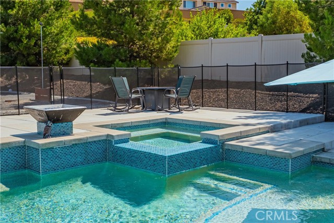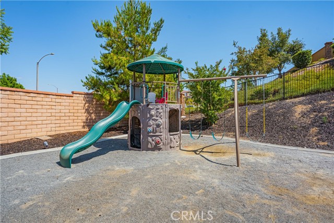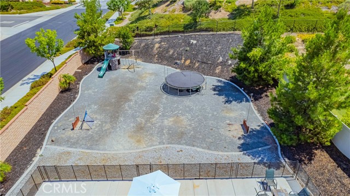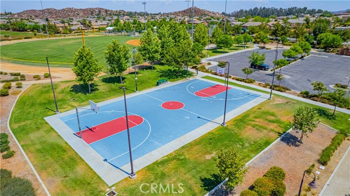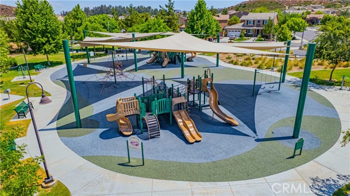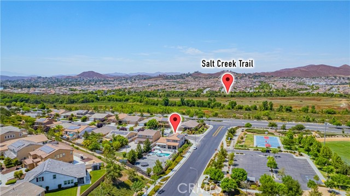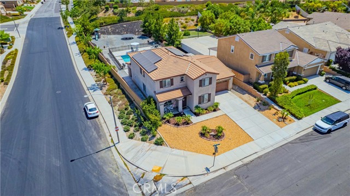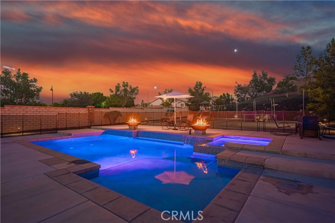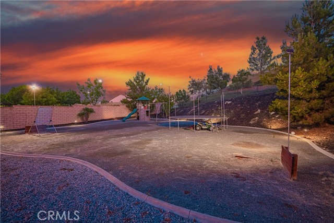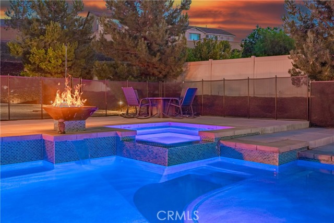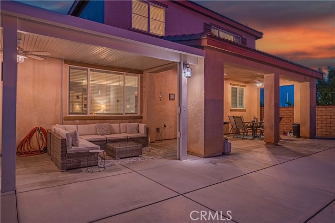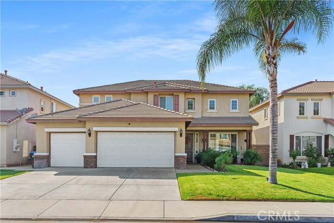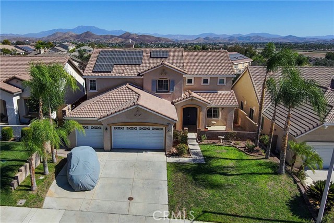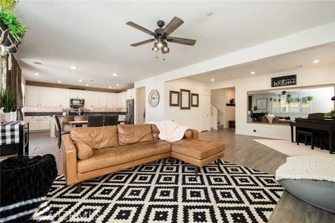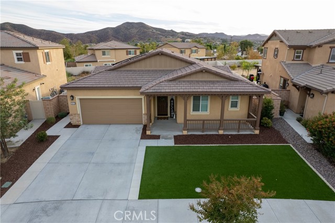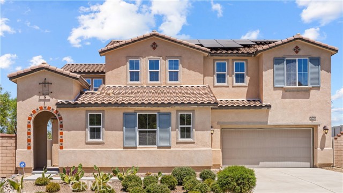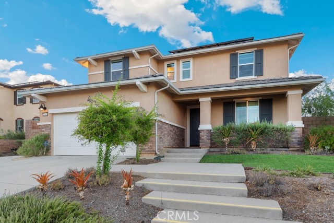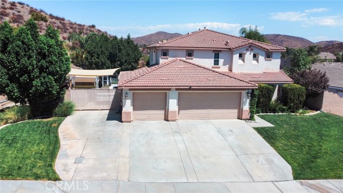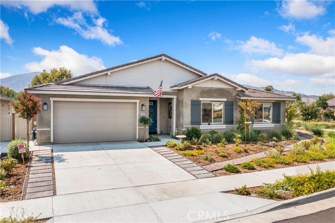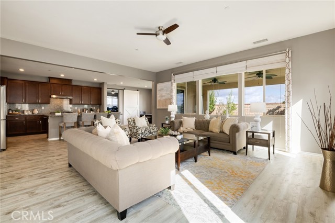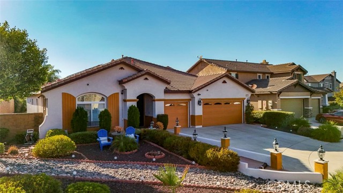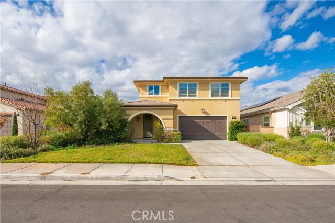24871 Prairie Trail Court
Menifee, CA 92584
Sold
24871 Prairie Trail Court
Menifee, CA 92584
Sold
AMAZING HOME with PAID SOLAR and a FABULOUS and FUN BACK YARD! *** Entertainer's Dream*** PAID SOLAR***** This remodeled home has 2915 SF with 4 bedrooms, 3 bathrooms and an OFFICE BONUS ROOM. There are 9' ceilings and upgrades throughout. The bedrooms are generously sized and the large Primary Suite has a great walk-in closet and ensuite bathroom. The kitchen with its beautiful island is open to a spacious living room that offers a cozy fireplace and surround sound. A formal dining and sitting area are separate and just as roomy! The real magic happens as you walk outside under the aluma-wood patio cover that spans the back of the home. The back yard is a RESORT-LIKE PARADISE with a Pentair HEATED POOL AND SPA illuminated by mood lighting and accented by dramatic fire bowls. The lot is over 16000SF so there is a full park-sized playground area beyond the pool complete with lights and a horseshoe pit! There are no compromises here because the home also has a 3 car garage and sits on a peaceful, private corner lot. This is the highly desirable community of Audie Murphy Ranch which offers walking and biking trails, swimming pools, skate/sports parks and is close to shopping and restaurants and great Menifee schools! WELCOME HOME TO PRAIRIE TRAIL COURT!*****PROFESSIONAL PHOTOS TO COME******
PROPERTY INFORMATION
| MLS # | SW24145397 | Lot Size | 16,117 Sq. Ft. |
| HOA Fees | $130/Monthly | Property Type | Single Family Residence |
| Price | $ 824,900
Price Per SqFt: $ 283 |
DOM | 503 Days |
| Address | 24871 Prairie Trail Court | Type | Residential |
| City | Menifee | Sq.Ft. | 2,915 Sq. Ft. |
| Postal Code | 92584 | Garage | 3 |
| County | Riverside | Year Built | 2014 |
| Bed / Bath | 4 / 2.5 | Parking | 3 |
| Built In | 2014 | Status | Closed |
| Sold Date | 2024-08-21 |
INTERIOR FEATURES
| Has Laundry | Yes |
| Laundry Information | Individual Room, Inside |
| Has Fireplace | Yes |
| Fireplace Information | Living Room |
| Has Appliances | Yes |
| Kitchen Appliances | Gas Range, Gas Cooktop |
| Kitchen Information | Kitchen Island, Kitchen Open to Family Room, Quartz Counters, Remodeled Kitchen, Walk-In Pantry |
| Kitchen Area | In Family Room, Dining Room, In Kitchen, In Living Room |
| Has Heating | Yes |
| Heating Information | Central |
| Room Information | Bonus Room, Family Room, Kitchen, Laundry, Living Room, Primary Bathroom, Primary Bedroom, Primary Suite |
| Has Cooling | Yes |
| Cooling Information | Central Air |
| Flooring Information | Carpet, Tile |
| InteriorFeatures Information | Built-in Features, Ceiling Fan(s), Granite Counters, High Ceilings, Recessed Lighting |
| EntryLocation | 1 |
| Entry Level | 1 |
| Has Spa | Yes |
| SpaDescription | Private, Association, Community, Heated, In Ground |
| Bathroom Information | Bathtub, Shower, Shower in Tub, Closet in bathroom, Double Sinks in Primary Bath, Separate tub and shower |
| Main Level Bedrooms | 1 |
| Main Level Bathrooms | 1 |
EXTERIOR FEATURES
| Has Pool | Yes |
| Pool | Private, Association, Community, Fenced, Heated, In Ground, Salt Water |
| Has Patio | Yes |
| Patio | Concrete, Covered, Patio |
| Has Fence | Yes |
| Fencing | Vinyl, Wire |
WALKSCORE
MAP
MORTGAGE CALCULATOR
- Principal & Interest:
- Property Tax: $880
- Home Insurance:$119
- HOA Fees:$130
- Mortgage Insurance:
PRICE HISTORY
| Date | Event | Price |
| 08/21/2024 | Sold | $800,000 |
| 07/22/2024 | Pending | $824,900 |
| 07/18/2024 | Price Change | $824,999 (0.01%) |
| 07/18/2024 | Listed | $824,900 |

Topfind Realty
REALTOR®
(844)-333-8033
Questions? Contact today.
Interested in buying or selling a home similar to 24871 Prairie Trail Court?
Menifee Similar Properties
Listing provided courtesy of Rebecca Sims, Coldwell Banker Assoc Brkr-SC. Based on information from California Regional Multiple Listing Service, Inc. as of #Date#. This information is for your personal, non-commercial use and may not be used for any purpose other than to identify prospective properties you may be interested in purchasing. Display of MLS data is usually deemed reliable but is NOT guaranteed accurate by the MLS. Buyers are responsible for verifying the accuracy of all information and should investigate the data themselves or retain appropriate professionals. Information from sources other than the Listing Agent may have been included in the MLS data. Unless otherwise specified in writing, Broker/Agent has not and will not verify any information obtained from other sources. The Broker/Agent providing the information contained herein may or may not have been the Listing and/or Selling Agent.
