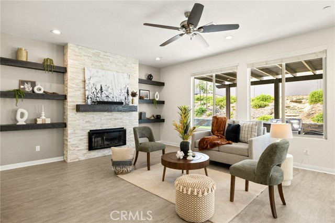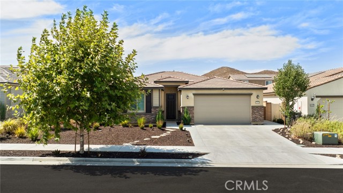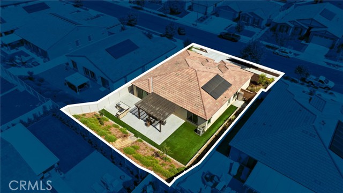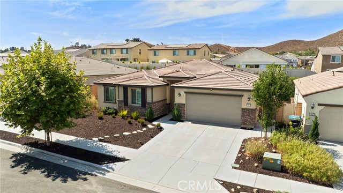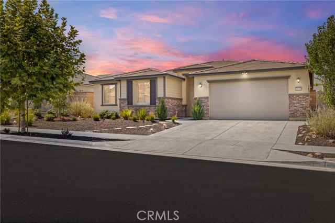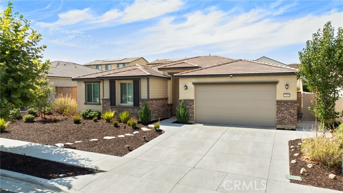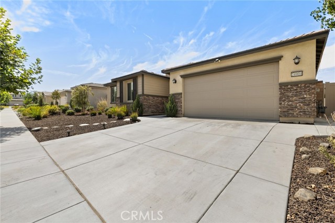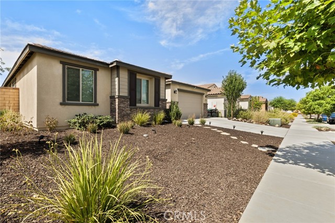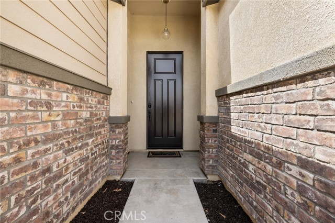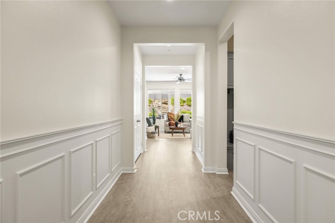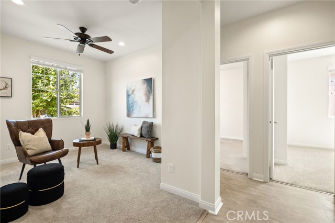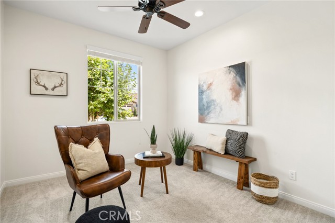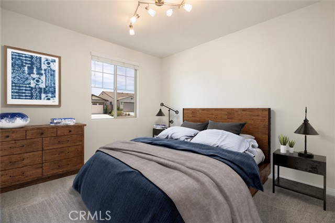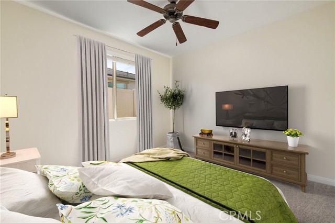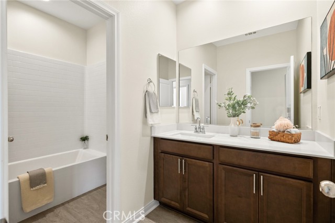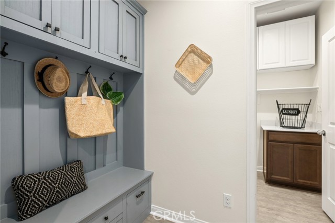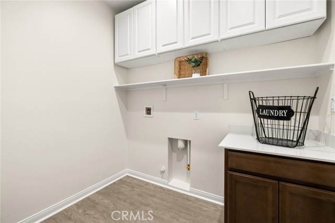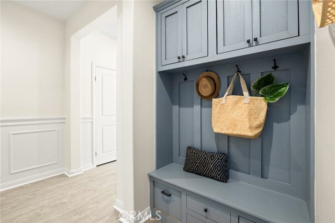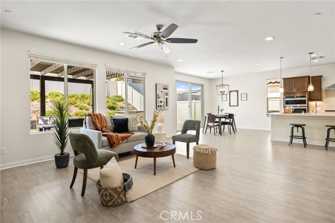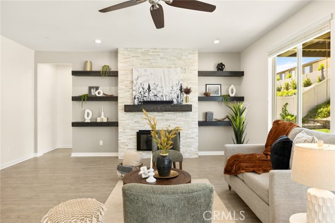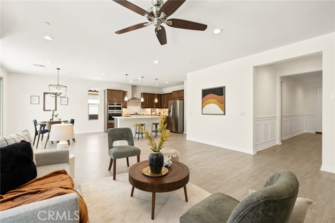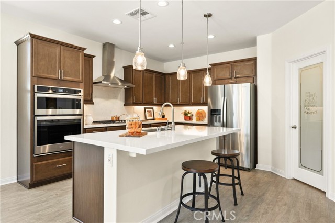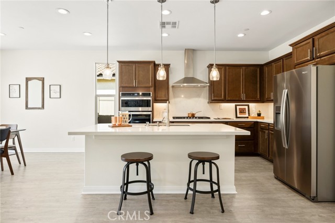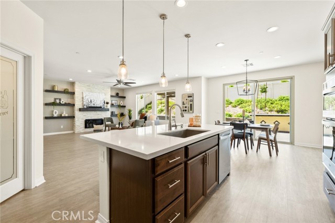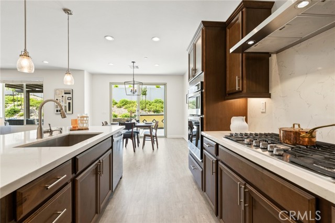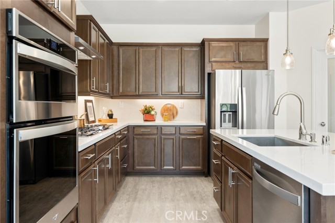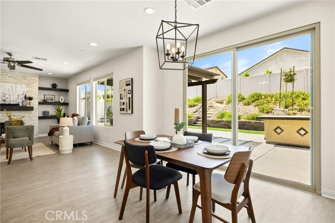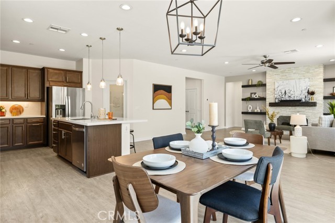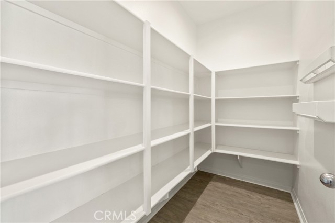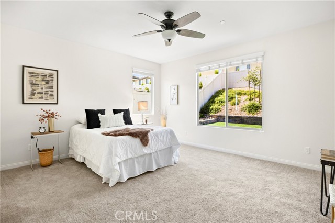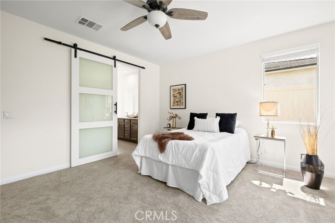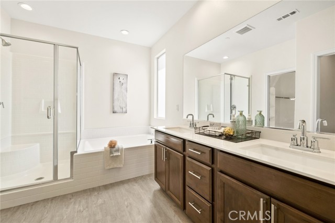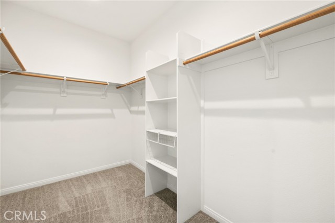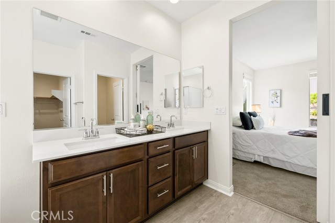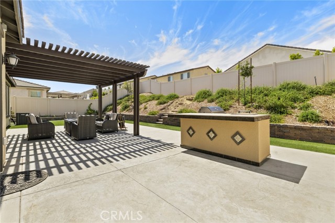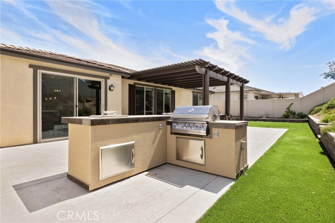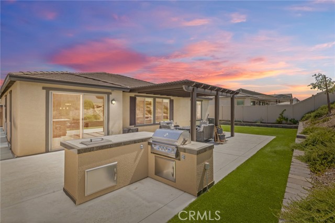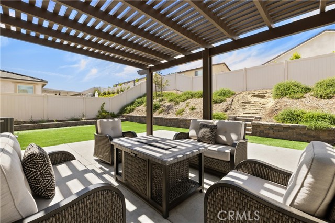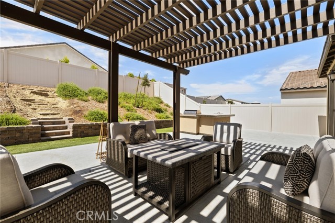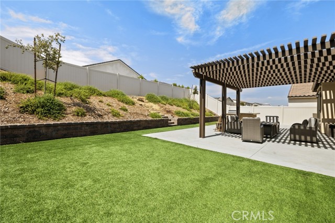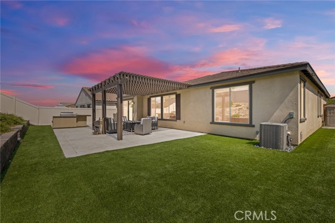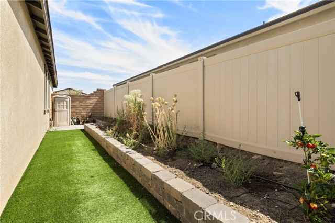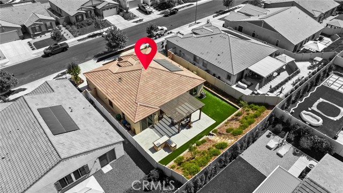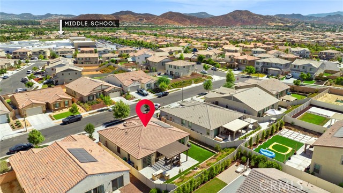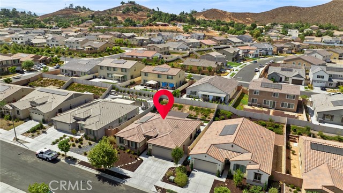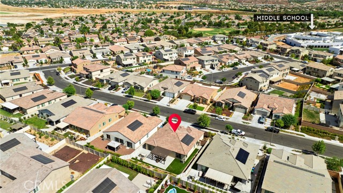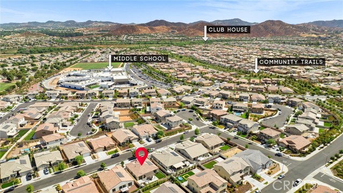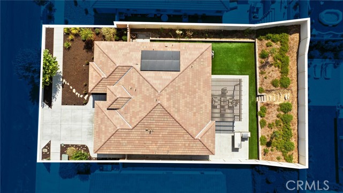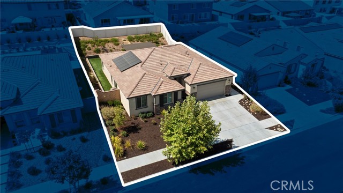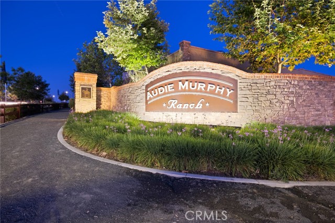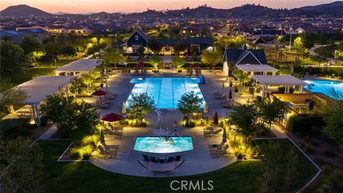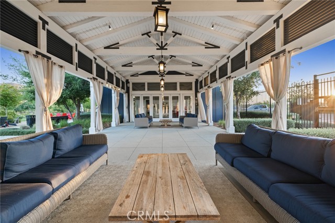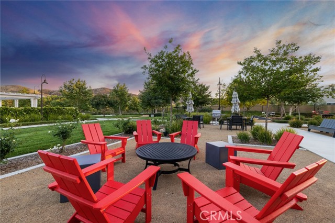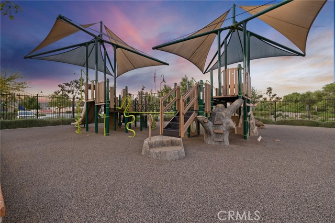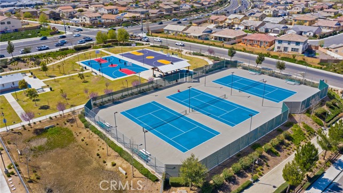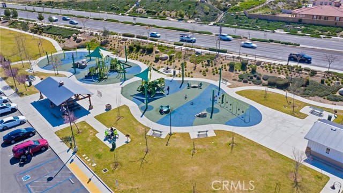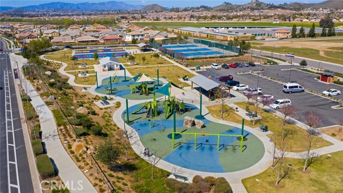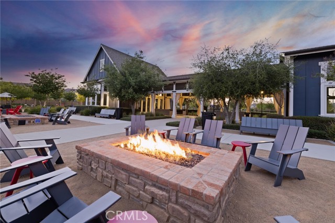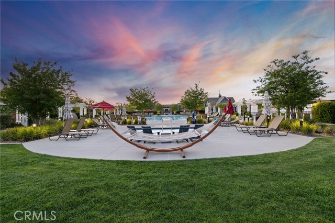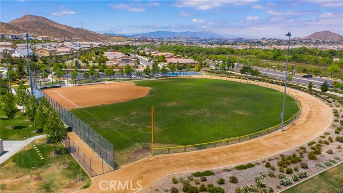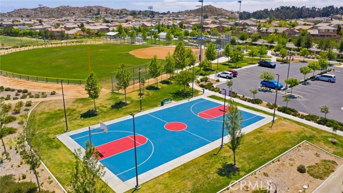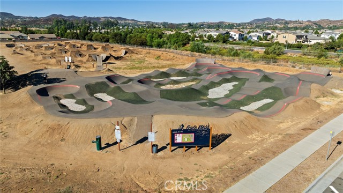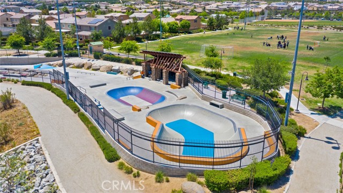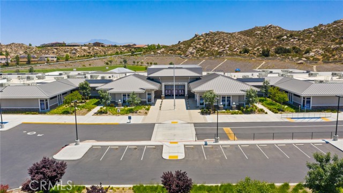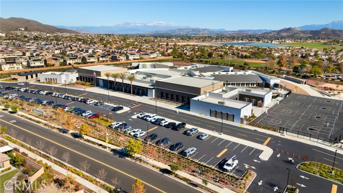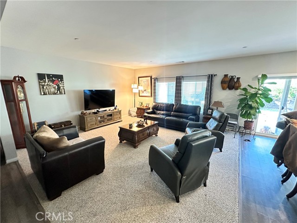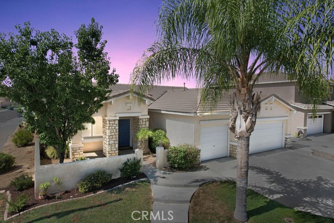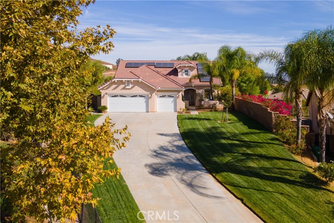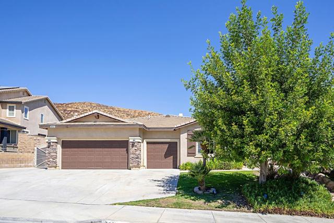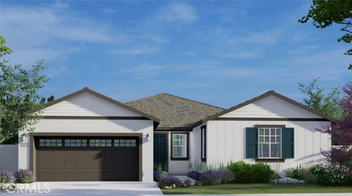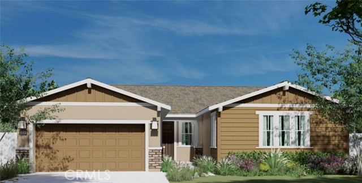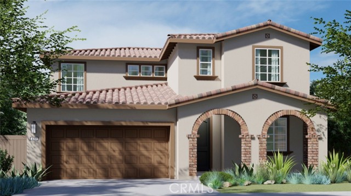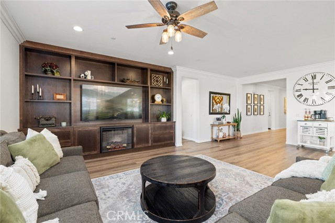24904 Benson Drive
Menifee, CA 92584
Sold
Welcome to Benson Dr, the most stunning 2000 sqft single story home featuring 3 bedrooms, a flex room and 2 bathrooms with a 3-car garage and owned solar, doesn't get better then this! This Ranch style property is located in the premier community of Audie Murphy Ranch in Menifee and features designer touches throughout with drought tolerant landscaping and wide driveway facing mountain views. As you enter the home you are greeted by tall ceilings, recessed lighting, LVP floors, brand new interior paint, high base boards and woodworking throughout the hall entrance. The highly desirable floor plan features a front room with plush carpet perfect for an office, playroom, flex space or make it a 4th bedroom by adding doors and a closet! Off the front are also the two large secondary bedrooms both featuring plush carpet and share a secondary bath boasting a single vanity with ample counter space and a shower tub combo. Down the hall is access to the mud room appointed with a custom built-in shoe tree outside of the 3-car tandem garage boasting an Ev charger, work bench and tons of storage and is just off the large laundry room. Stepping into the grand Great Room a custom stone wall steals the show, featuring an electric fireplace and floating mantel that is nestled between floating shelves and a gorgeous accent wall. The gourmet kitchen is highly upgraded with quartz counters, large island with an eat-up bar, custom pendant lighting high-end stainless-steel appliances, including an oven and convection microwave that can act as a double oven, 5 burner stove, quartz backsplash, an extra-large walk-in pantry and the fridge is included. The large eating nook boasts a gorgeous chandelier and offers access to the private yard. Off the Great Room is the oversized master appointed with large windows, plush carpet and the attached bath features a custom barn door, LVP floors, dual vanity, soaking tub, shower, and large walk-in closet. The huge pool size backyard is appointed with a slatted aluma wood patio cover, concrete for entertaining, artificial turf, garden area, built-in BBQ island with a BBQ and ice chest as well as an eat up bar and fun walkway up the back slope to look at those gorgeous mountain views. The home is located within feet of the brand-new Middle School Kathryn Newport, within walking distance to the club house featuring pools and spa. Community also features trails, sports courts, skate park and the award winning Taawila Elementary school.
PROPERTY INFORMATION
| MLS # | SW24159702 | Lot Size | 7,841 Sq. Ft. |
| HOA Fees | $130/Monthly | Property Type | Single Family Residence |
| Price | $ 649,900
Price Per SqFt: $ 314 |
DOM | 475 Days |
| Address | 24904 Benson Drive | Type | Residential |
| City | Menifee | Sq.Ft. | 2,067 Sq. Ft. |
| Postal Code | 92584 | Garage | 3 |
| County | Riverside | Year Built | 2020 |
| Bed / Bath | 3 / 2 | Parking | 5 |
| Built In | 2020 | Status | Closed |
| Sold Date | 2024-09-13 |
INTERIOR FEATURES
| Has Laundry | Yes |
| Laundry Information | Individual Room, Inside |
| Has Fireplace | Yes |
| Fireplace Information | Family Room, Living Room, Electric, Great Room |
| Has Appliances | Yes |
| Kitchen Appliances | Built-In Range, Convection Oven, Dishwasher, Double Oven, Disposal, Gas & Electric Range, Microwave, Range Hood, Refrigerator, Water Heater |
| Kitchen Information | Built-in Trash/Recycling, Kitchen Island, Kitchen Open to Family Room, Quartz Counters, Walk-In Pantry |
| Kitchen Area | Area, Breakfast Counter / Bar, Breakfast Nook, In Kitchen |
| Has Heating | Yes |
| Heating Information | Central |
| Room Information | All Bedrooms Down, Bonus Room, Center Hall, Den, Entry, Exercise Room, Family Room, Great Room, Kitchen, Laundry, Library, Living Room, Loft, Main Floor Bedroom, Main Floor Primary Bedroom, Primary Bathroom, Primary Bedroom, Primary Suite, Office, Retreat, Walk-In Closet, Walk-In Pantry |
| Has Cooling | Yes |
| Cooling Information | Central Air |
| Flooring Information | Carpet, Vinyl |
| InteriorFeatures Information | Built-in Features, Ceiling Fan(s), High Ceilings, Open Floorplan, Pantry, Quartz Counters, Recessed Lighting, Storage, Tandem, Wainscoting, Wood Product Walls |
| DoorFeatures | Panel Doors, Sliding Doors |
| EntryLocation | 1 |
| Entry Level | 1 |
| Has Spa | Yes |
| SpaDescription | Association, Community, In Ground |
| WindowFeatures | Blinds, Screens, Shutters |
| SecuritySafety | Carbon Monoxide Detector(s), Smoke Detector(s) |
| Bathroom Information | Bathtub, Shower, Shower in Tub, Closet in bathroom, Double Sinks in Primary Bath, Exhaust fan(s), Linen Closet/Storage, Main Floor Full Bath, Privacy toilet door, Quartz Counters, Separate tub and shower, Soaking Tub, Walk-in shower |
| Main Level Bedrooms | 3 |
| Main Level Bathrooms | 2 |
EXTERIOR FEATURES
| ExteriorFeatures | Awning(s) |
| Has Pool | No |
| Pool | Association, Community, Fenced, In Ground |
| Has Patio | Yes |
| Patio | Concrete, Patio, Patio Open, Wood |
| Has Fence | Yes |
| Fencing | Vinyl |
WALKSCORE
MAP
MORTGAGE CALCULATOR
- Principal & Interest:
- Property Tax: $693
- Home Insurance:$119
- HOA Fees:$130
- Mortgage Insurance:
PRICE HISTORY
| Date | Event | Price |
| 09/13/2024 | Sold | $650,000 |
| 08/07/2024 | Listed | $649,900 |

Topfind Realty
REALTOR®
(844)-333-8033
Questions? Contact today.
Interested in buying or selling a home similar to 24904 Benson Drive?
Menifee Similar Properties
Listing provided courtesy of Jordona Hertz, The Hertz Group. Based on information from California Regional Multiple Listing Service, Inc. as of #Date#. This information is for your personal, non-commercial use and may not be used for any purpose other than to identify prospective properties you may be interested in purchasing. Display of MLS data is usually deemed reliable but is NOT guaranteed accurate by the MLS. Buyers are responsible for verifying the accuracy of all information and should investigate the data themselves or retain appropriate professionals. Information from sources other than the Listing Agent may have been included in the MLS data. Unless otherwise specified in writing, Broker/Agent has not and will not verify any information obtained from other sources. The Broker/Agent providing the information contained herein may or may not have been the Listing and/or Selling Agent.
