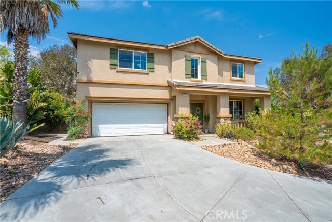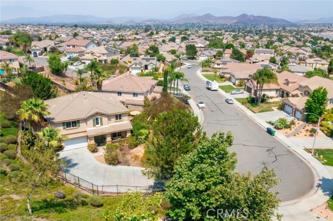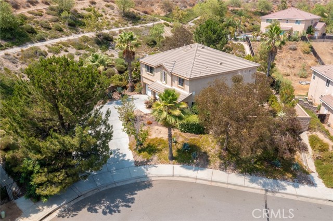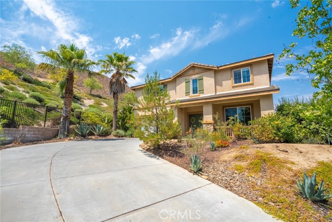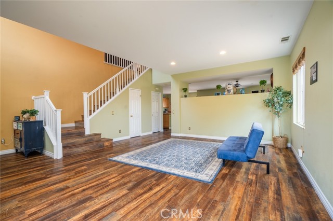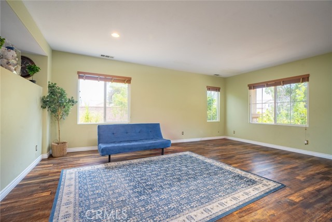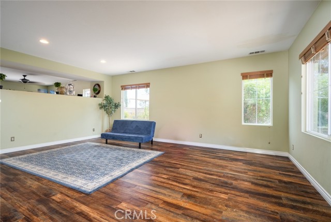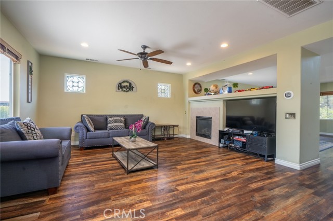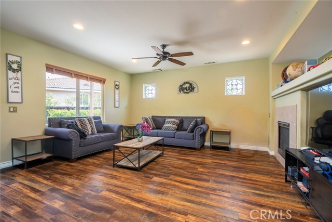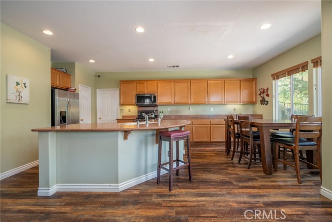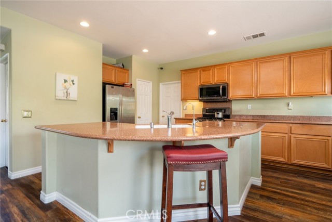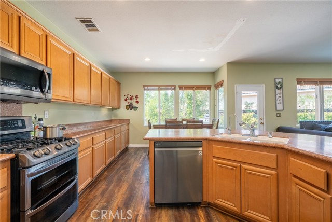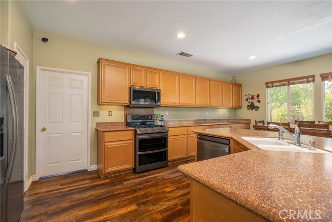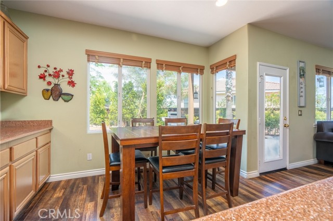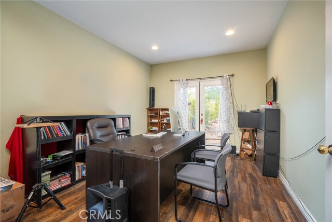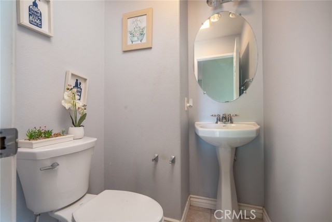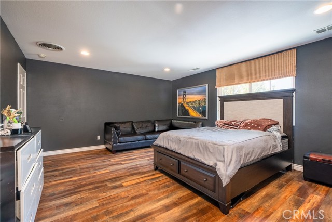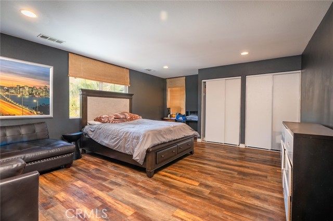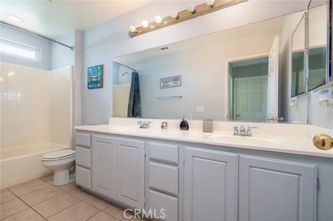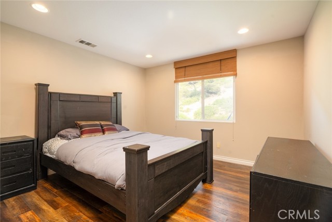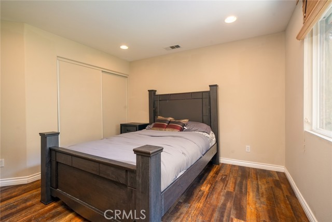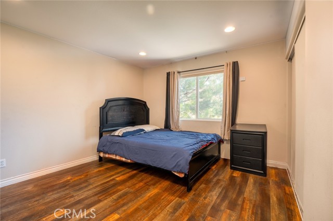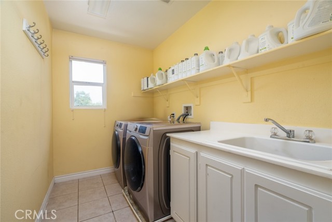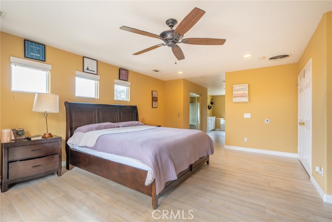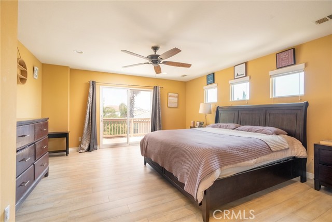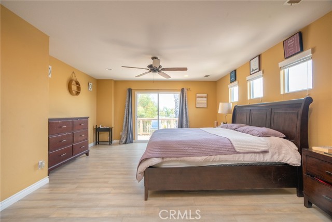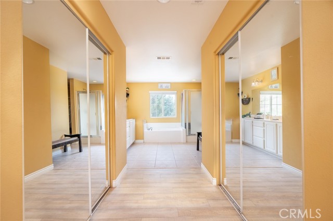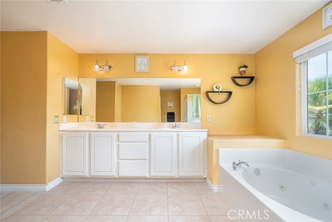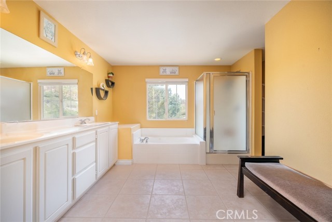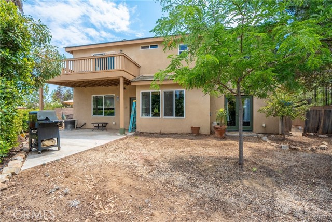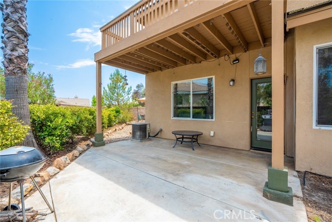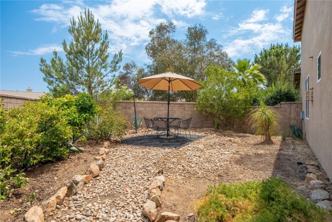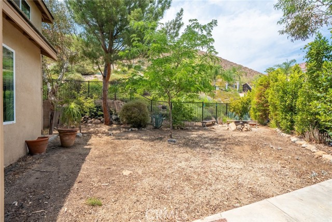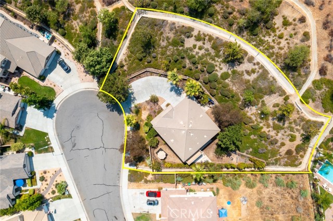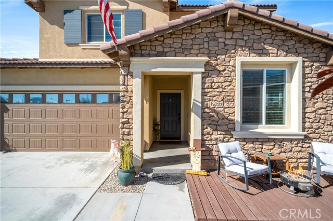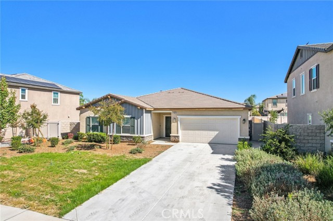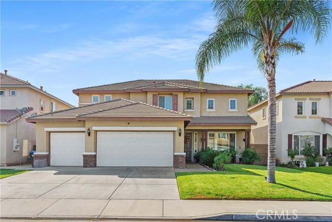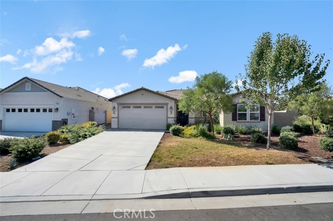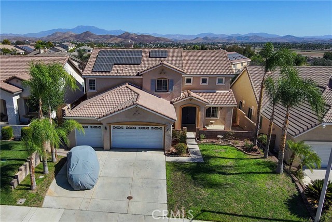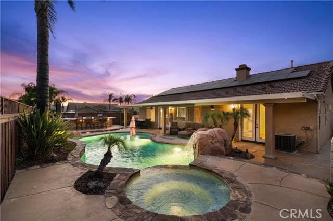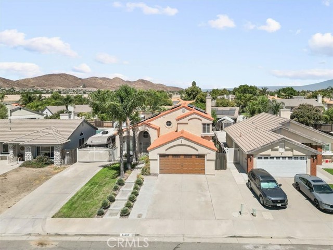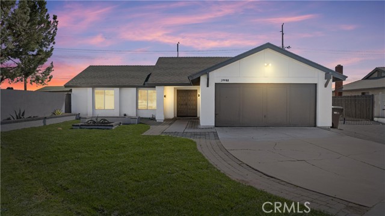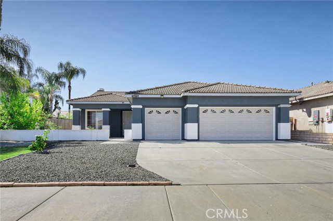24912 Blue Oak Circle
Menifee, CA 92584
Nestled on a tranquil cul-de-sac 24912 Blue Oak Cir sits on a 32,234 sized lot. As you approach, the mature trees and Eli gated drive way offer massive curb appeal. The double doors and 18 ft ceiling greet you with open space. The vast family living room leads you to the open floor kitchen finished with granite countertops, recessed lighting, and oversized center island. As an added bonus, there's an office with access to the garage. Moving upstairs,the high ceiling leads you to the bedrooms, all generously sized and offering an abundance of light. The owner’s suite offers over 600sqft of pure luxury. Look out to your vast backyard from your private balcony with water closet separate tub and stand in shower and his/hers sink.the secondary master is vast with enough space to allow a lounge area. Separate laundry room with stand alone sink. The extensive backyard is private with lush low maintenance greenery. You will be moments away from vineyards, local restaurants, schools and shopping centers, and major freeways. This home is truly a hidden gem and is one not to miss. Call today for a private showing before this one slips away.
PROPERTY INFORMATION
| MLS # | SR24146667 | Lot Size | 32,234 Sq. Ft. |
| HOA Fees | $96/Monthly | Property Type | Single Family Residence |
| Price | $ 699,900
Price Per SqFt: $ 263 |
DOM | 504 Days |
| Address | 24912 Blue Oak Circle | Type | Residential |
| City | Menifee | Sq.Ft. | 2,663 Sq. Ft. |
| Postal Code | 92584 | Garage | 2 |
| County | Riverside | Year Built | 2005 |
| Bed / Bath | 5 / 2.5 | Parking | 2 |
| Built In | 2005 | Status | Active |
INTERIOR FEATURES
| Has Laundry | Yes |
| Laundry Information | Gas Dryer Hookup, Individual Room |
| Has Fireplace | Yes |
| Fireplace Information | Living Room |
| Has Appliances | Yes |
| Kitchen Appliances | Dishwasher, Gas Range, Microwave, Refrigerator, Water Heater |
| Kitchen Information | Granite Counters |
| Kitchen Area | Breakfast Counter / Bar, Dining Room |
| Has Heating | Yes |
| Heating Information | Central, Fireplace(s) |
| Room Information | All Bedrooms Up, Bonus Room, Kitchen, Laundry, Living Room |
| Has Cooling | Yes |
| Cooling Information | Central Air |
| InteriorFeatures Information | Balcony, Granite Counters, High Ceilings, Pantry |
| DoorFeatures | Double Door Entry, Mirror Closet Door(s) |
| EntryLocation | Front |
| Entry Level | 1 |
| Bathroom Information | Bathtub, Shower |
| Main Level Bedrooms | 5 |
| Main Level Bathrooms | 3 |
EXTERIOR FEATURES
| Roof | Tile |
| Has Pool | No |
| Pool | None |
| Has Patio | Yes |
| Patio | Porch |
| Has Fence | Yes |
| Fencing | Wrought Iron |
| Has Sprinklers | Yes |
WALKSCORE
MAP
MORTGAGE CALCULATOR
- Principal & Interest:
- Property Tax: $747
- Home Insurance:$119
- HOA Fees:$96
- Mortgage Insurance:
PRICE HISTORY
| Date | Event | Price |
| 10/02/2024 | Price Change | $699,900 (-6.68%) |
| 07/17/2024 | Listed | $750,000 |

Topfind Realty
REALTOR®
(844)-333-8033
Questions? Contact today.
Use a Topfind agent and receive a cash rebate of up to $6,999
Menifee Similar Properties
Listing provided courtesy of Leticia Anguiano Bonilla, Segovia Real Estate Group. Based on information from California Regional Multiple Listing Service, Inc. as of #Date#. This information is for your personal, non-commercial use and may not be used for any purpose other than to identify prospective properties you may be interested in purchasing. Display of MLS data is usually deemed reliable but is NOT guaranteed accurate by the MLS. Buyers are responsible for verifying the accuracy of all information and should investigate the data themselves or retain appropriate professionals. Information from sources other than the Listing Agent may have been included in the MLS data. Unless otherwise specified in writing, Broker/Agent has not and will not verify any information obtained from other sources. The Broker/Agent providing the information contained herein may or may not have been the Listing and/or Selling Agent.
