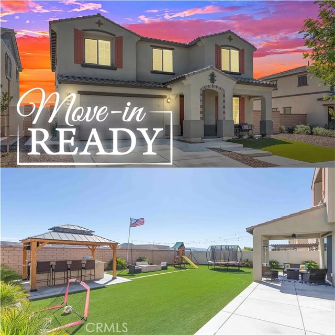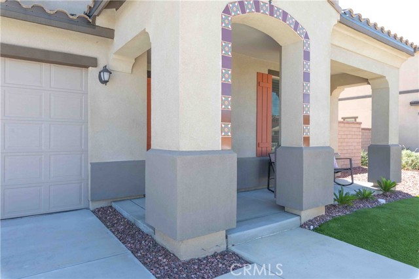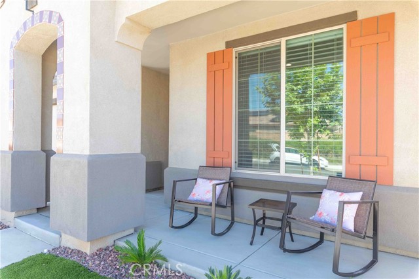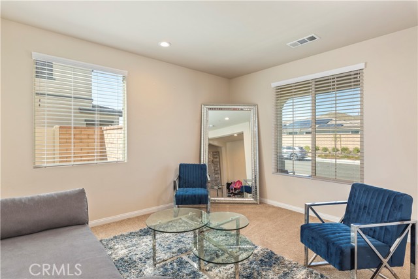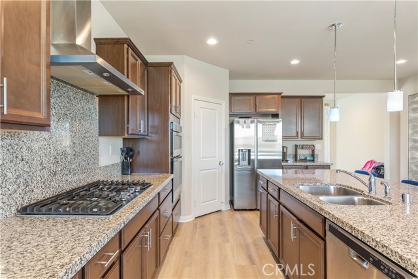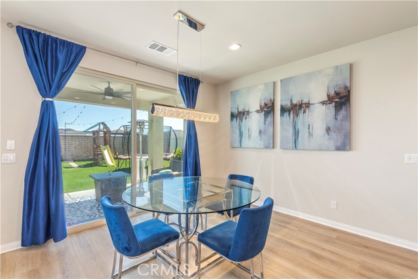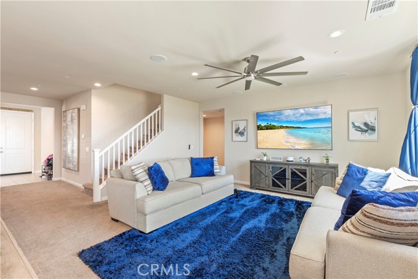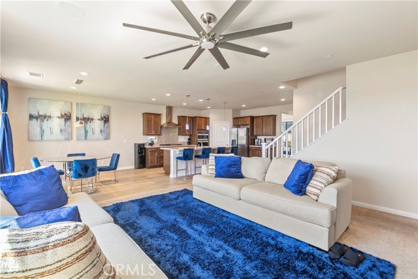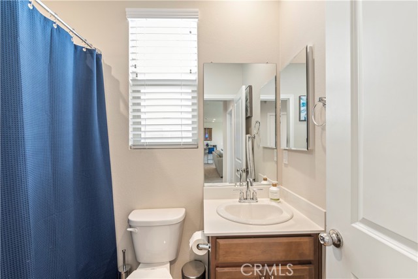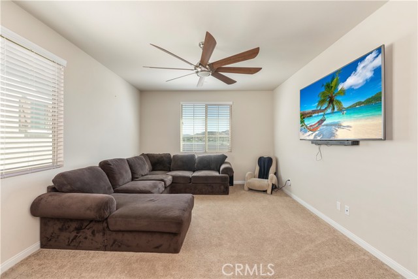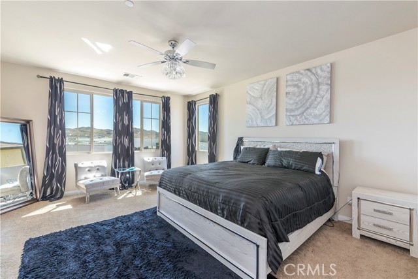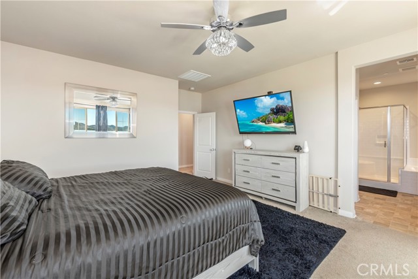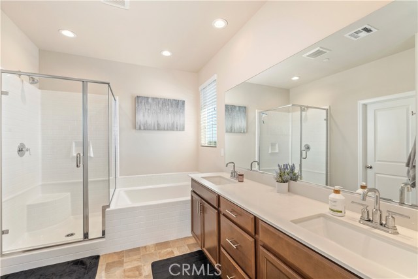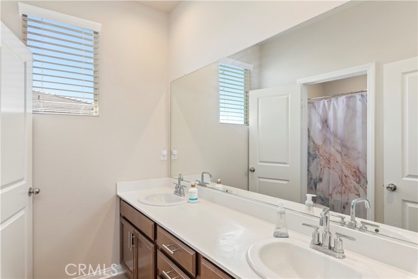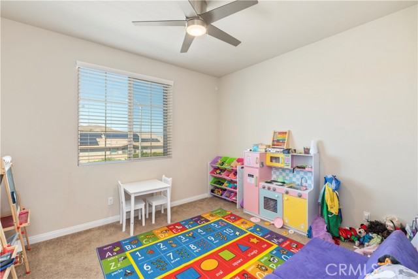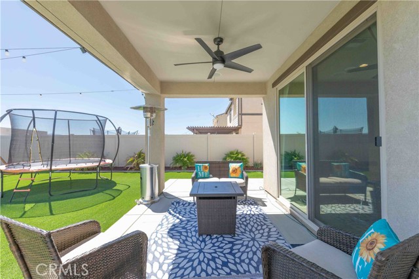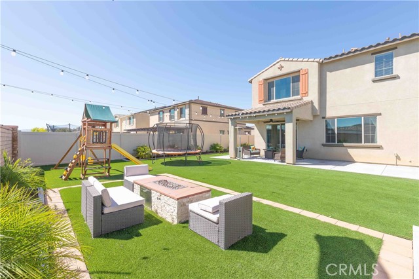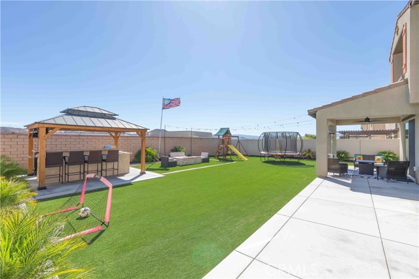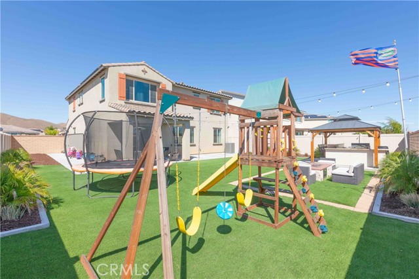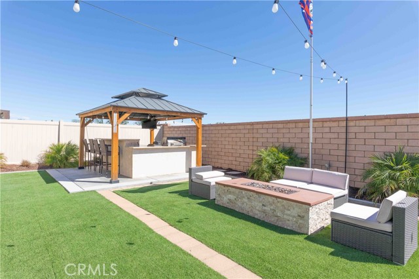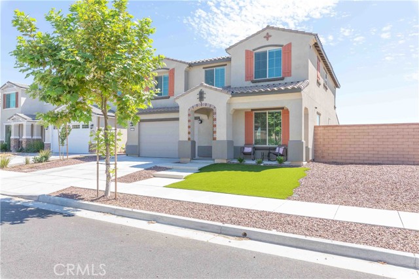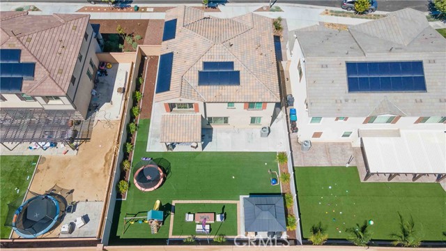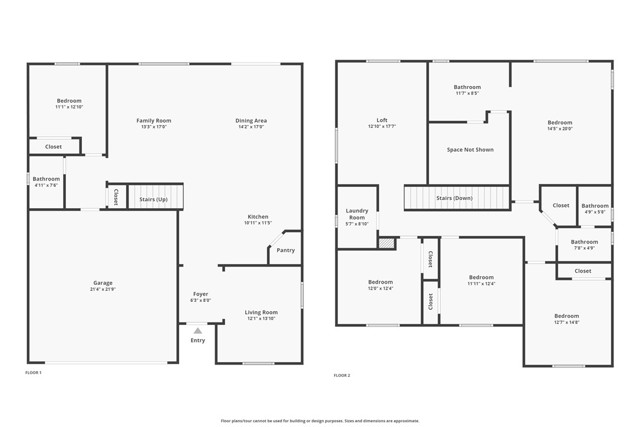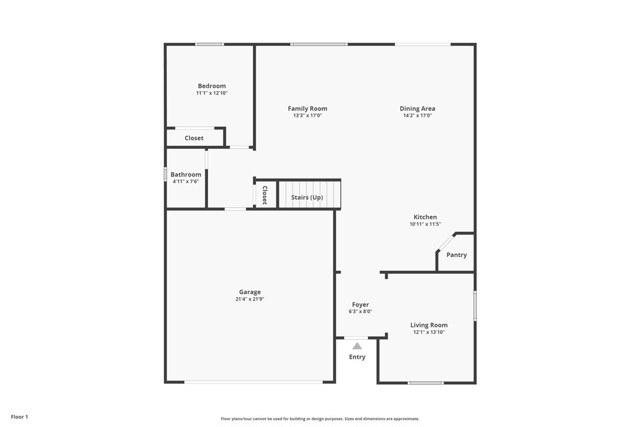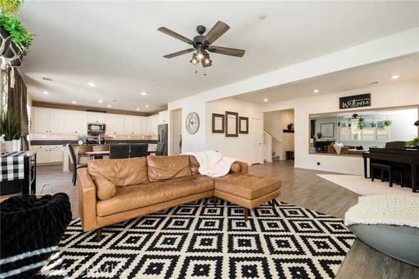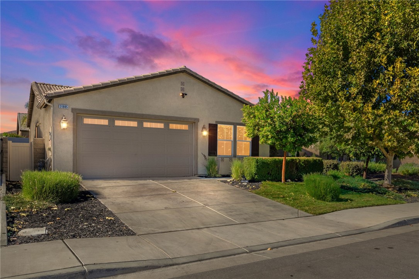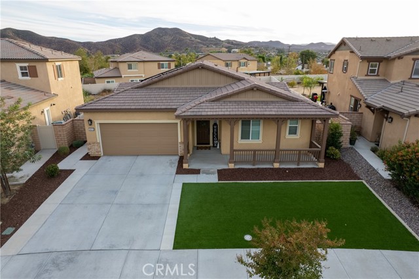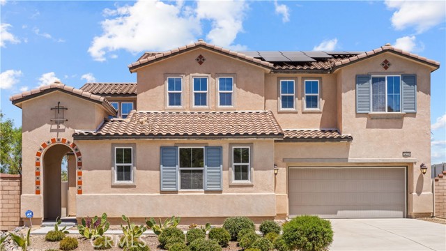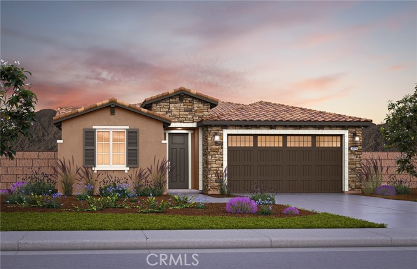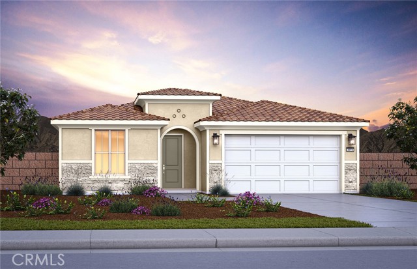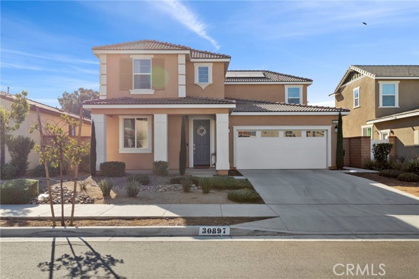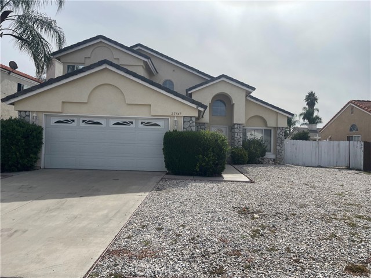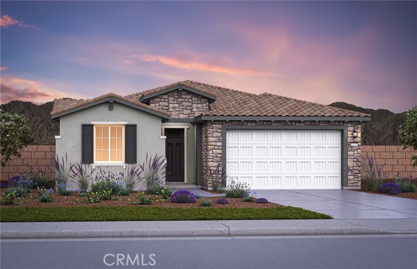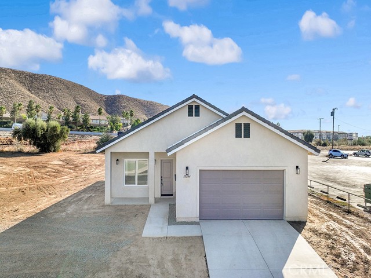24963 Destry Drive
Menifee, CA 92584
Sold
VA ASSUMABLE LOAN OPTION AVAILABLE with 4.75% rate (buyer to be veteran with 100% entitlement)! This home is ready for you to enjoy for the HOLIDAYS! Welcome home to Audie Murphy Ranch where you will feel like you are living at a resort with spectacular community amenities (pool / spa, clubhouse, trails)! Every home should come with a front porch just like this one. Gorgeous VIEW home built by Pulte featuring 5 Bedrooms (one on main floor), 3 Full Baths (one on main floor), an office / separate flex area (office, formal living-room, gym), upstairs loft, & upstairs laundry room. Separate downstairs guest area. The kitchen offers builtin stainless steel appliances with granite countertops opening to the great room offering a great space for entertaining that extends out to the backyard - flat fully usable with no slope. High ceilings with an abundance of natural lighting throughout with neutral tones. Fully landscaped with drought tolerant landscaping with built-in covered patio, plus beautiful detached pergola over barbecue area & gas fire-pit. From the backyard you will enjoy the most gorgeous sunsets without rear neighbors. This is where you will enjoy grilling your favorite meals all year long. Home is equipped with transferable leased solar system offering BIG $AVINGS. Schedule your private tour today - this home has been loved and meticulously cared for. Welcome home!
PROPERTY INFORMATION
| MLS # | SW23173689 | Lot Size | 6,534 Sq. Ft. |
| HOA Fees | $138/Monthly | Property Type | Single Family Residence |
| Price | $ 675,000
Price Per SqFt: $ 238 |
DOM | 760 Days |
| Address | 24963 Destry Drive | Type | Residential |
| City | Menifee | Sq.Ft. | 2,831 Sq. Ft. |
| Postal Code | 92584 | Garage | 2 |
| County | Riverside | Year Built | 2020 |
| Bed / Bath | 5 / 3 | Parking | 4 |
| Built In | 2020 | Status | Closed |
| Sold Date | 2024-01-11 |
INTERIOR FEATURES
| Has Laundry | Yes |
| Laundry Information | Individual Room, Upper Level |
| Has Fireplace | Yes |
| Fireplace Information | Fire Pit |
| Has Appliances | Yes |
| Kitchen Appliances | Dishwasher, Disposal, Gas Cooktop, Ice Maker |
| Kitchen Information | Granite Counters, Walk-In Pantry |
| Kitchen Area | Dining Room, In Kitchen |
| Has Heating | Yes |
| Heating Information | Central |
| Room Information | Dressing Area, Entry, Great Room, Kitchen, Laundry, Living Room, Main Floor Bedroom, Primary Bathroom, Primary Bedroom, Primary Suite, Walk-In Closet, Walk-In Pantry |
| Has Cooling | Yes |
| Cooling Information | Central Air |
| Flooring Information | Carpet, Tile, Vinyl |
| InteriorFeatures Information | Ceiling Fan(s), Granite Counters |
| EntryLocation | Main |
| Entry Level | 1 |
| Has Spa | Yes |
| SpaDescription | Community |
| WindowFeatures | Blinds |
| SecuritySafety | Carbon Monoxide Detector(s), Smoke Detector(s) |
| Bathroom Information | Bathtub, Shower, Shower in Tub, Double sinks in bath(s), Double Sinks in Primary Bath, Exhaust fan(s), Granite Counters, Walk-in shower |
| Main Level Bedrooms | 1 |
| Main Level Bathrooms | 1 |
EXTERIOR FEATURES
| FoundationDetails | Slab |
| Roof | Tile |
| Has Pool | No |
| Pool | Community |
| Has Patio | Yes |
| Patio | Covered, Front Porch |
| Has Fence | Yes |
| Fencing | Block, Vinyl |
WALKSCORE
MAP
MORTGAGE CALCULATOR
- Principal & Interest:
- Property Tax: $720
- Home Insurance:$119
- HOA Fees:$138
- Mortgage Insurance:
PRICE HISTORY
| Date | Event | Price |
| 01/11/2024 | Sold | $645,000 |
| 12/30/2023 | Pending | $675,000 |
| 11/28/2023 | Price Change (Relisted) | $675,000 (-2.03%) |
| 10/17/2023 | Pending | $689,000 |

Topfind Realty
REALTOR®
(844)-333-8033
Questions? Contact today.
Interested in buying or selling a home similar to 24963 Destry Drive?
Menifee Similar Properties
Listing provided courtesy of Holly Szychulda, Investor's Choice Executive RE. Based on information from California Regional Multiple Listing Service, Inc. as of #Date#. This information is for your personal, non-commercial use and may not be used for any purpose other than to identify prospective properties you may be interested in purchasing. Display of MLS data is usually deemed reliable but is NOT guaranteed accurate by the MLS. Buyers are responsible for verifying the accuracy of all information and should investigate the data themselves or retain appropriate professionals. Information from sources other than the Listing Agent may have been included in the MLS data. Unless otherwise specified in writing, Broker/Agent has not and will not verify any information obtained from other sources. The Broker/Agent providing the information contained herein may or may not have been the Listing and/or Selling Agent.
