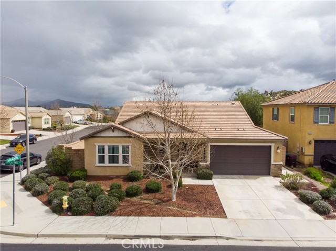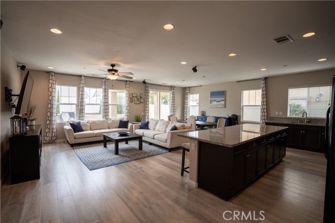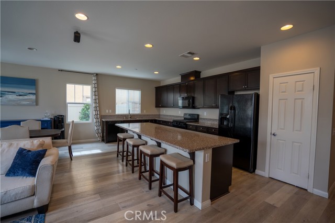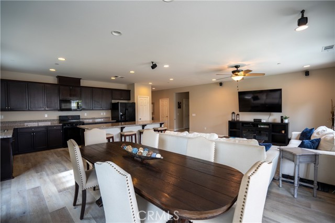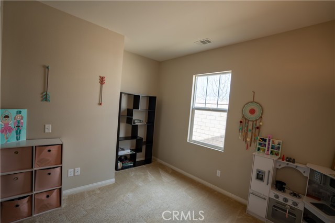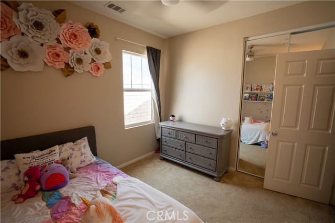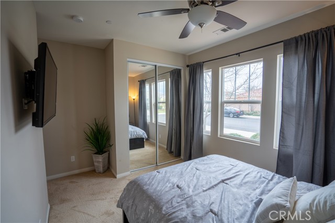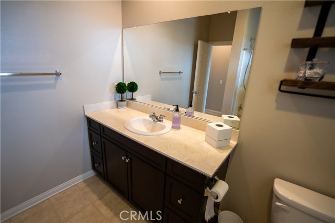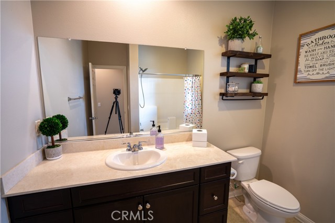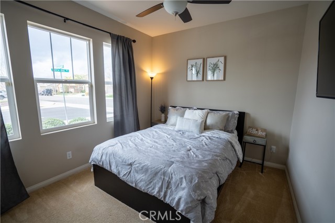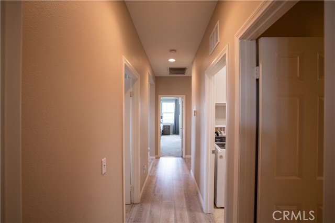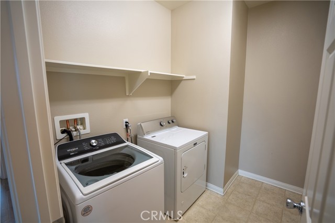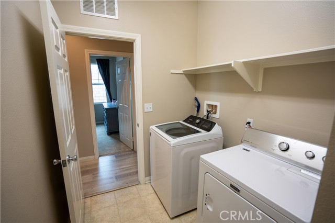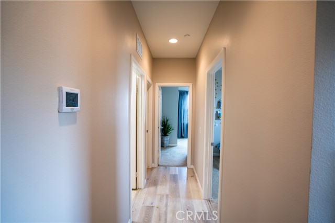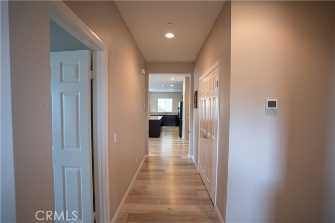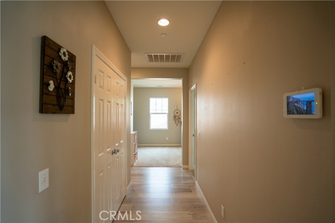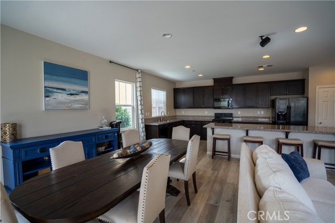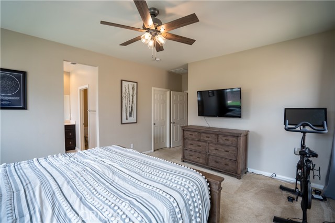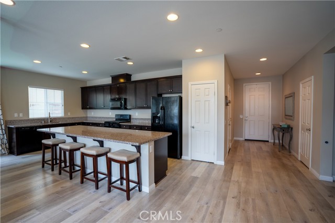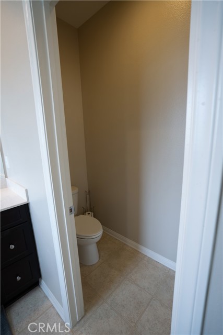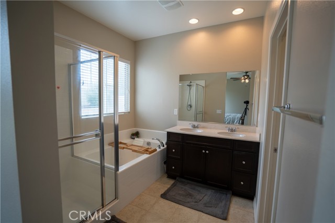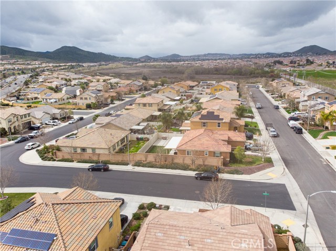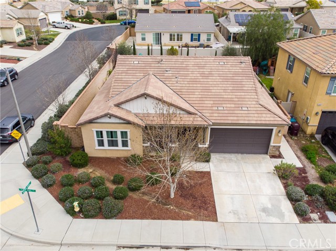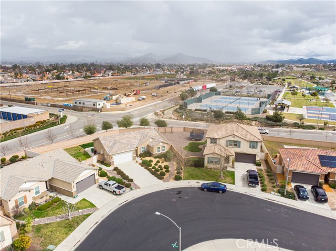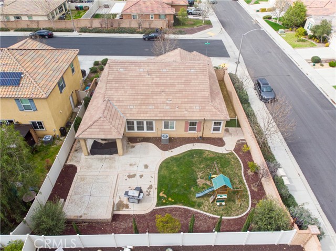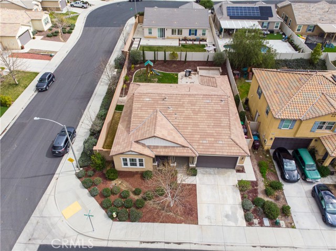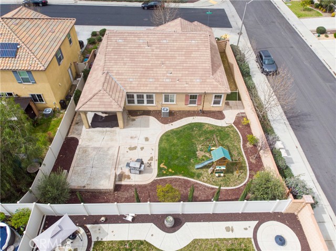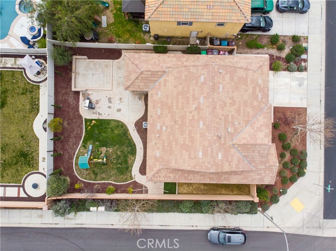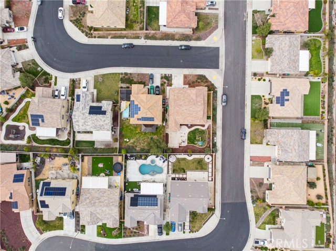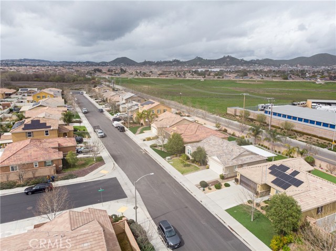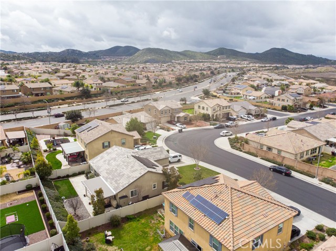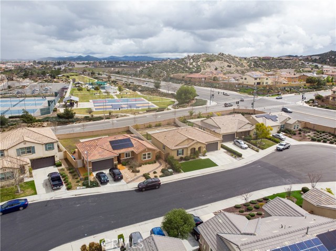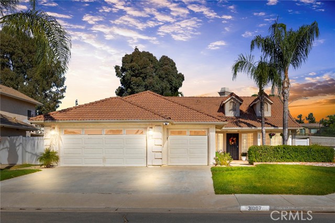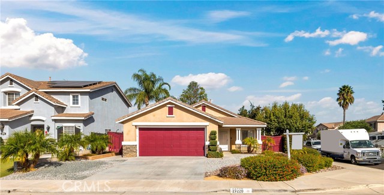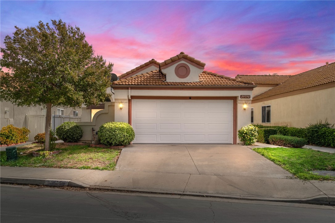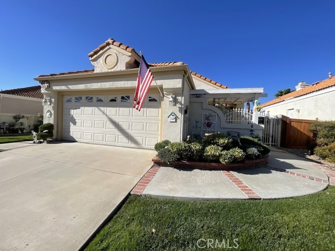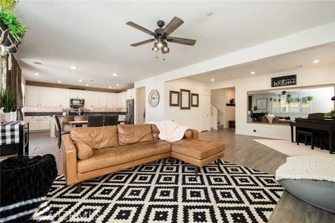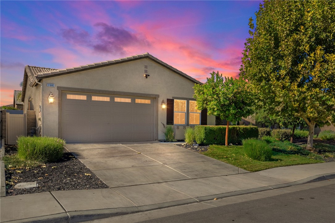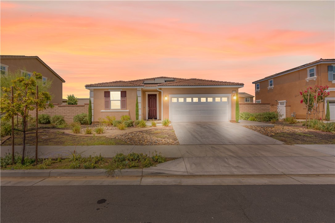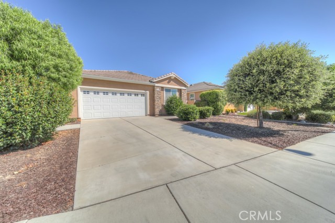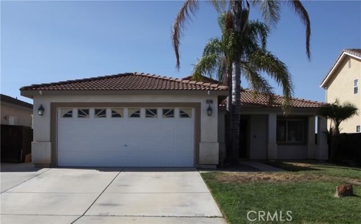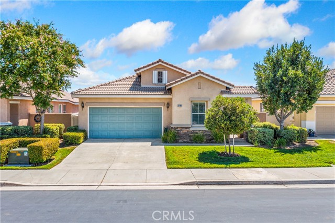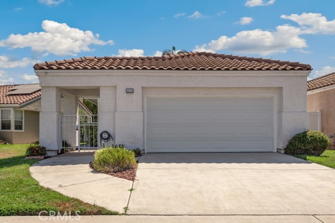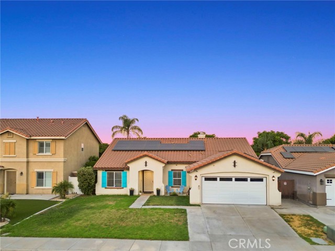25431 Hitch Rail Lane
Menifee, CA 92584
Sold
Welcome to your dream sanctuary nestled in the heart of the vibrant city of Menifee, where luxury meets tranquility in the coveted community of Audie Murphy Ranch. Step into an oasis of elegance and comfort, where every corner whispers of relaxation and joy. This gem is a 3 bedroom 2 bath WITH an additional office/den space. This stunning residence is more than just a house; it's a haven where dreams take flight. Set amidst picturesque landscapes and adorned with lush greenery, Audie Murphy Ranch offers a lifestyle of leisure and serenity like no other. Immerse yourself in the beauty of nature as you stroll along scenic walking paths, dive into refreshing swimming pools, and delight in the laughter echoing from playful playgrounds. Convenience is not just a feature; it's a way of life here. With its central location between the 15 and 215 freeways, your commute and adventures are mere moments away. Whether you're embarking on a journey to work, exploring the nearby attractions, or savoring a night out on the town, everything you desire is within easy reach. Opportunities like this are rare jewels waiting to be discovered. Don't let this moment slip through your fingers. Make 25431 Hitch Rail Ln your own personal paradise and embark on a journey of a lifetime. Your dream home awaits—schedule a visit today and immerse yourself in the enchanting allure of Audie Murphy Ranch before this opportunity fades away into the sunset.
PROPERTY INFORMATION
| MLS # | IG24044041 | Lot Size | 6,970 Sq. Ft. |
| HOA Fees | $130/Monthly | Property Type | Single Family Residence |
| Price | $ 595,000
Price Per SqFt: $ 320 |
DOM | 578 Days |
| Address | 25431 Hitch Rail Lane | Type | Residential |
| City | Menifee | Sq.Ft. | 1,860 Sq. Ft. |
| Postal Code | 92584 | Garage | 2 |
| County | Riverside | Year Built | 2016 |
| Bed / Bath | 3 / 2 | Parking | 2 |
| Built In | 2016 | Status | Closed |
| Sold Date | 2024-04-08 |
INTERIOR FEATURES
| Has Laundry | Yes |
| Laundry Information | Dryer Included, Individual Room, Washer Included |
| Has Fireplace | No |
| Fireplace Information | None |
| Has Appliances | Yes |
| Kitchen Appliances | Disposal, Microwave, Range Hood, Refrigerator |
| Kitchen Information | Kitchen Island |
| Kitchen Area | In Kitchen |
| Has Heating | Yes |
| Heating Information | Central |
| Room Information | Bonus Room, Laundry, Living Room, Main Floor Bedroom, Office, Walk-In Closet |
| Has Cooling | Yes |
| Cooling Information | Central Air |
| EntryLocation | Front of street |
| Entry Level | 1 |
| Bathroom Information | Bathtub, Shower, Closet in bathroom, Separate tub and shower |
| Main Level Bedrooms | 3 |
| Main Level Bathrooms | 2 |
EXTERIOR FEATURES
| Has Pool | Yes |
| Pool | Private, Association, Community |
| Has Patio | Yes |
| Patio | Cabana, Patio Open |
WALKSCORE
MAP
MORTGAGE CALCULATOR
- Principal & Interest:
- Property Tax: $635
- Home Insurance:$119
- HOA Fees:$130
- Mortgage Insurance:
PRICE HISTORY
| Date | Event | Price |
| 04/08/2024 | Sold | $607,000 |
| 03/19/2024 | Active Under Contract | $595,000 |
| 03/04/2024 | Listed | $595,000 |

Topfind Realty
REALTOR®
(844)-333-8033
Questions? Contact today.
Interested in buying or selling a home similar to 25431 Hitch Rail Lane?
Menifee Similar Properties
Listing provided courtesy of Juston Berks, Keller Williams Realty. Based on information from California Regional Multiple Listing Service, Inc. as of #Date#. This information is for your personal, non-commercial use and may not be used for any purpose other than to identify prospective properties you may be interested in purchasing. Display of MLS data is usually deemed reliable but is NOT guaranteed accurate by the MLS. Buyers are responsible for verifying the accuracy of all information and should investigate the data themselves or retain appropriate professionals. Information from sources other than the Listing Agent may have been included in the MLS data. Unless otherwise specified in writing, Broker/Agent has not and will not verify any information obtained from other sources. The Broker/Agent providing the information contained herein may or may not have been the Listing and/or Selling Agent.
