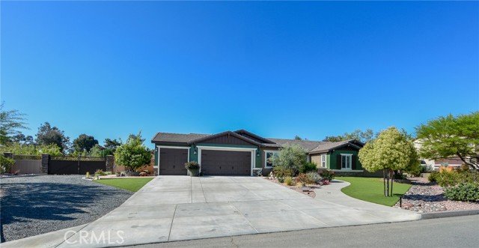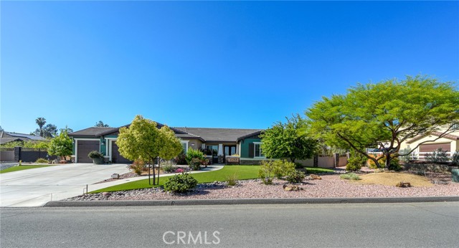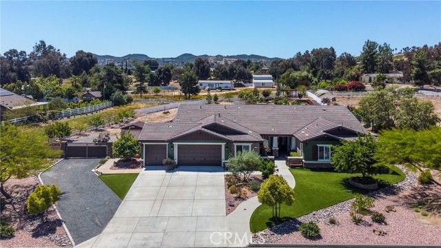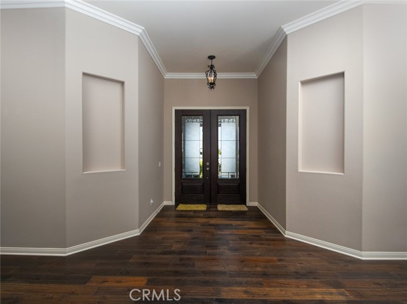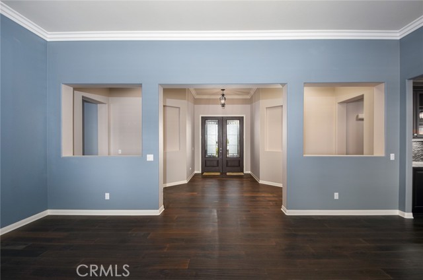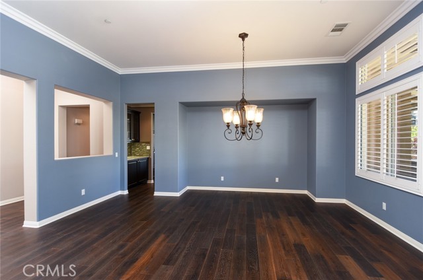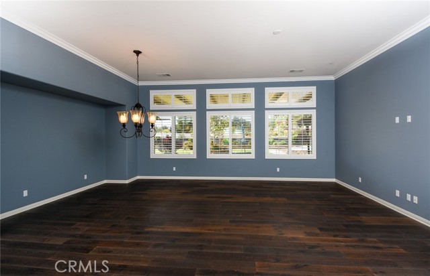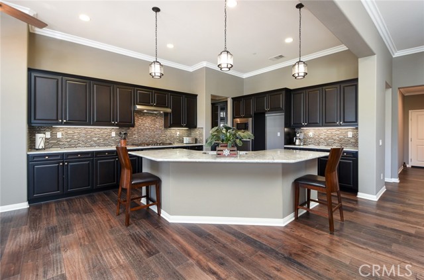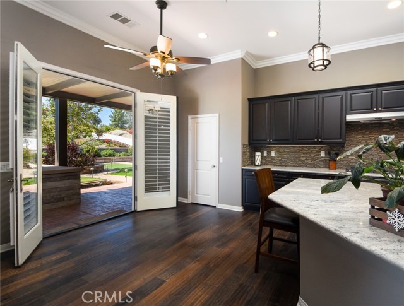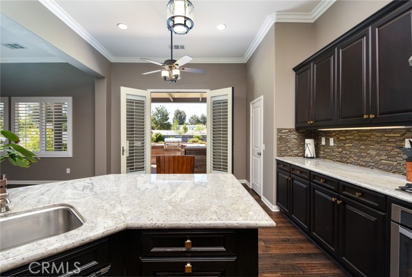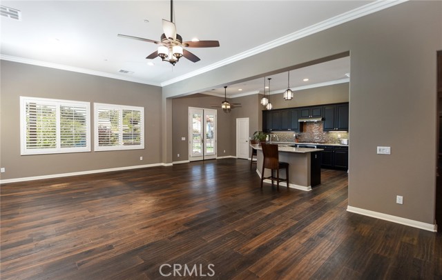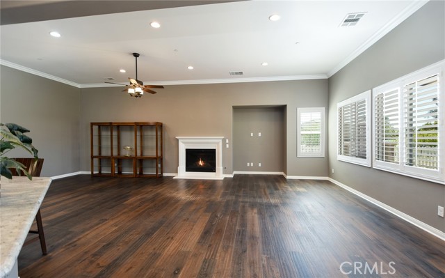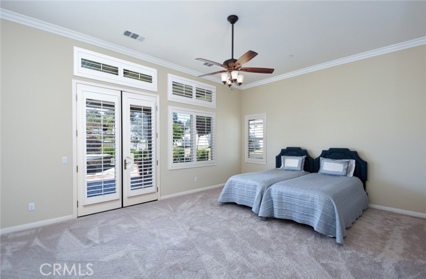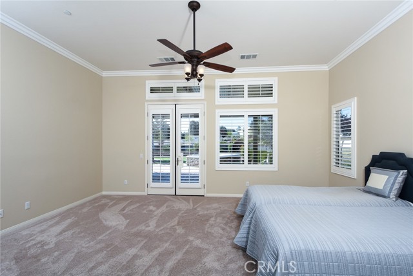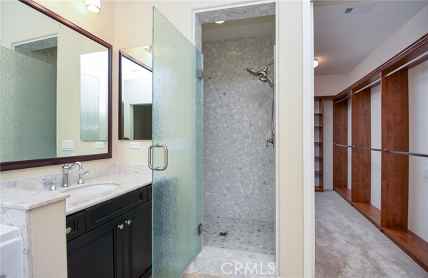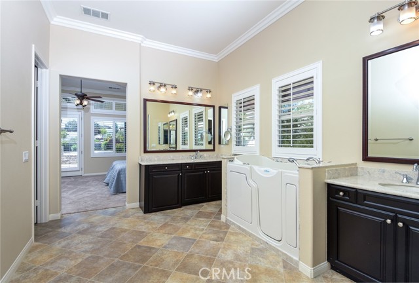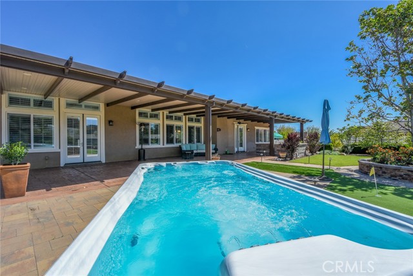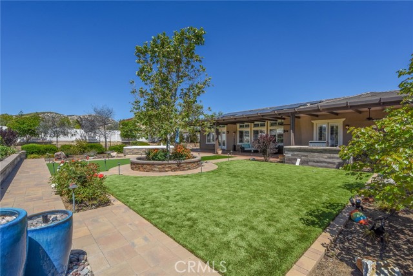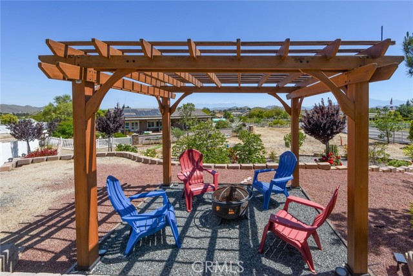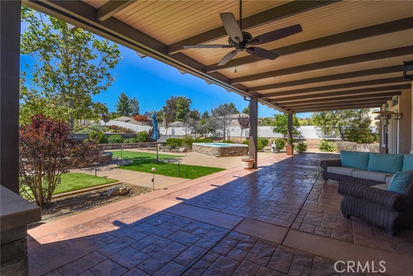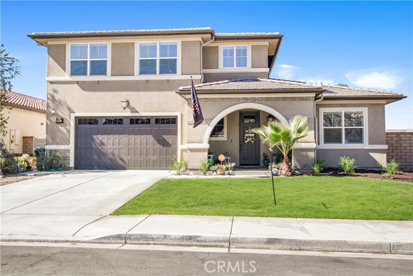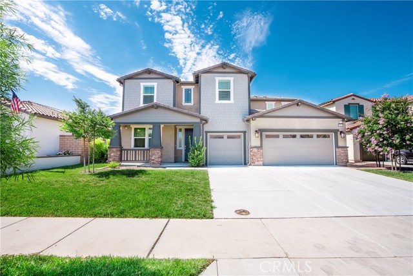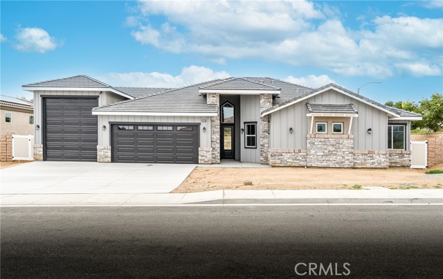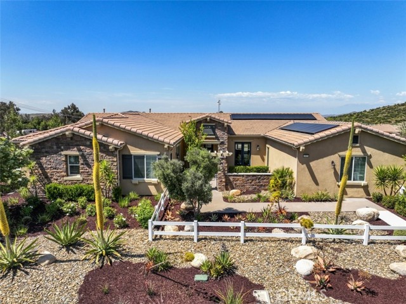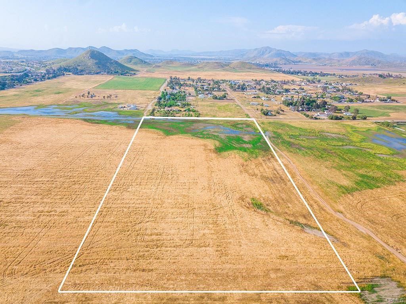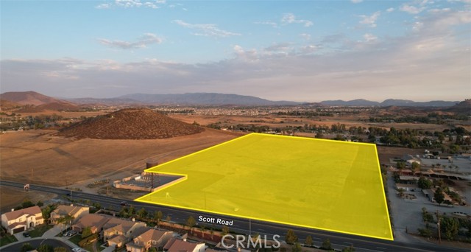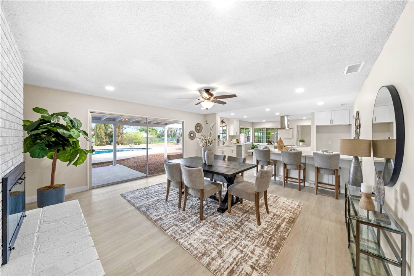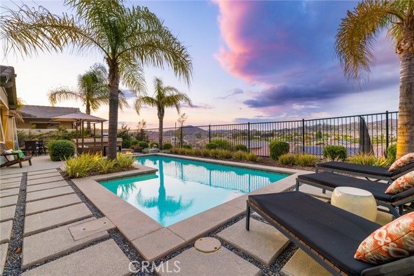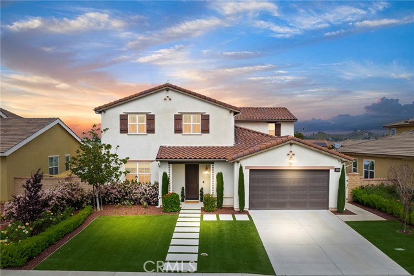25581 Beth Drive
Menifee, CA 92584
Sold
This inviting residence at Calder Ranch presents and unparalleled living experience, epitomizing the essence of refined ranch-style living. Step into a world of grandeur where every room boasts generous proportions and elegant touches. The heart of the home, the kitchen, is a testament to both form and function, adorned with top-tier quartz countertops, dual ovens, and a sprawling island, all complemented by a walk-in pantry. Adjacent, the family room beckons with its expansive layout, fostering moments of togetherness and warmth. Two primary bedroom suites await, each a sanctuary of luxury. The first offers French door patio access, a spacious walk-in closet, a designer bath boasting marble accents, and a state-of-the-art walk-in spa tub. The second suite, generously proportioned, offers versatility—a space for contemplation, fitness, or entertainment. Beyond the double door threshold, discover additional bedrooms, baths, formal dining and living areas, a den, a laundry room, and the timeless elegance of wooden floors. The outdoor realm is a veritable paradise, encompassing nearly one acre of meticulous landscaping. Revel in the serenity of a 75-ft Alumawood patio, a cozy outdoor fireplace, and a meticulously crafted barbecue island ensconced in veneered masonry. Indulge in leisure with a 14-foot swim spa, a putting green, and the picturesque allure of a Pergola offering city vistas. With RV access/parking and abundant fruit trees, this oasis beckons for unforgettable moments of relaxation and recreation. Embark on a journey through this remarkable property—a testament to luxury, comfort, and the art of living well.
PROPERTY INFORMATION
| MLS # | SW24080045 | Lot Size | 38,768 Sq. Ft. |
| HOA Fees | $128/Monthly | Property Type | Single Family Residence |
| Price | $ 1,200,000
Price Per SqFt: $ 326 |
DOM | 526 Days |
| Address | 25581 Beth Drive | Type | Residential |
| City | Menifee | Sq.Ft. | 3,680 Sq. Ft. |
| Postal Code | 92584 | Garage | 3 |
| County | Riverside | Year Built | 2015 |
| Bed / Bath | 4 / 3 | Parking | 3 |
| Built In | 2015 | Status | Closed |
| Sold Date | 2024-06-21 |
INTERIOR FEATURES
| Has Laundry | Yes |
| Laundry Information | Individual Room |
| Has Fireplace | Yes |
| Fireplace Information | Family Room, Outside |
| Has Appliances | Yes |
| Kitchen Appliances | Dishwasher, Double Oven, Disposal, Gas Cooktop, Microwave, Water Purifier |
| Kitchen Information | Butler's Pantry, Kitchen Island, Kitchen Open to Family Room, Quartz Counters, Walk-In Pantry |
| Kitchen Area | Dining Room, In Kitchen |
| Has Heating | Yes |
| Heating Information | Central |
| Room Information | All Bedrooms Down, Den, Family Room, Foyer, Living Room, Two Primaries, Walk-In Closet, Walk-In Pantry |
| Has Cooling | Yes |
| Cooling Information | Central Air, Dual |
| Flooring Information | Carpet, Tile, Wood |
| InteriorFeatures Information | Ceiling Fan(s), Crown Molding, High Ceilings, Open Floorplan, Pantry, Quartz Counters, Recessed Lighting |
| EntryLocation | front porch |
| Entry Level | 1 |
| Has Spa | Yes |
| SpaDescription | Private, Above Ground |
| WindowFeatures | Double Pane Windows, French/Mullioned, Plantation Shutters, Screens |
| SecuritySafety | Carbon Monoxide Detector(s), Fire Sprinkler System, Smoke Detector(s) |
| Bathroom Information | Bathtub, Shower, Double Sinks in Primary Bath, Humidity controlled, Jetted Tub, Separate tub and shower, Walk-in shower |
| Main Level Bedrooms | 4 |
| Main Level Bathrooms | 3 |
EXTERIOR FEATURES
| ExteriorFeatures | Barbecue Private, Lighting, Rain Gutters |
| FoundationDetails | Slab |
| Roof | Concrete |
| Has Pool | No |
| Pool | None |
| Has Patio | Yes |
| Patio | Concrete, Covered, Patio Open, Front Porch |
| Has Fence | Yes |
| Fencing | Masonry, Vinyl, Wood |
| Has Sprinklers | Yes |
WALKSCORE
MAP
MORTGAGE CALCULATOR
- Principal & Interest:
- Property Tax: $1,280
- Home Insurance:$119
- HOA Fees:$128
- Mortgage Insurance:
PRICE HISTORY
| Date | Event | Price |
| 05/17/2024 | Active Under Contract | $1,200,000 |
| 04/22/2024 | Listed | $1,200,000 |

Topfind Realty
REALTOR®
(844)-333-8033
Questions? Contact today.
Interested in buying or selling a home similar to 25581 Beth Drive?
Menifee Similar Properties
Listing provided courtesy of Dan Collins, Berkshire Hathaway HomeServices California Propert. Based on information from California Regional Multiple Listing Service, Inc. as of #Date#. This information is for your personal, non-commercial use and may not be used for any purpose other than to identify prospective properties you may be interested in purchasing. Display of MLS data is usually deemed reliable but is NOT guaranteed accurate by the MLS. Buyers are responsible for verifying the accuracy of all information and should investigate the data themselves or retain appropriate professionals. Information from sources other than the Listing Agent may have been included in the MLS data. Unless otherwise specified in writing, Broker/Agent has not and will not verify any information obtained from other sources. The Broker/Agent providing the information contained herein may or may not have been the Listing and/or Selling Agent.
