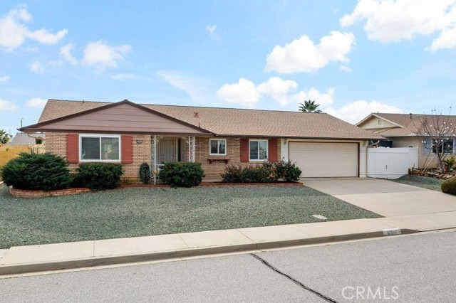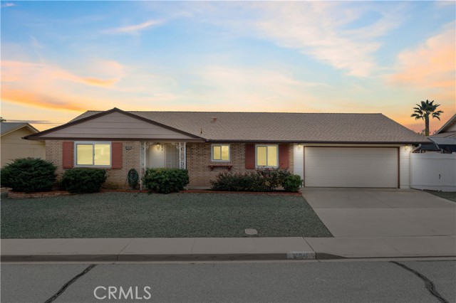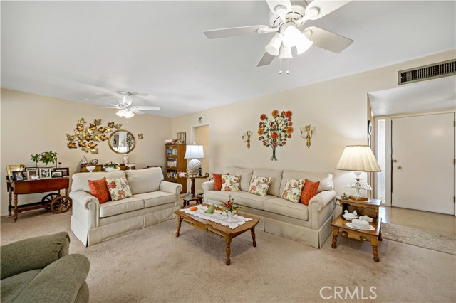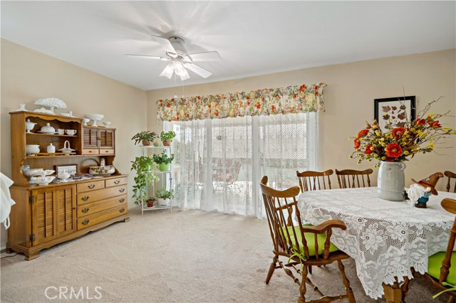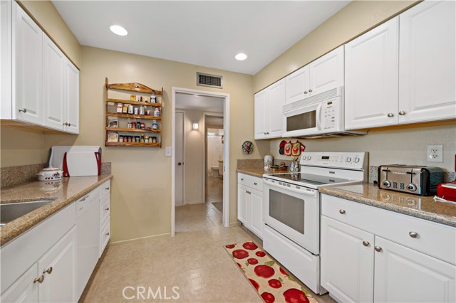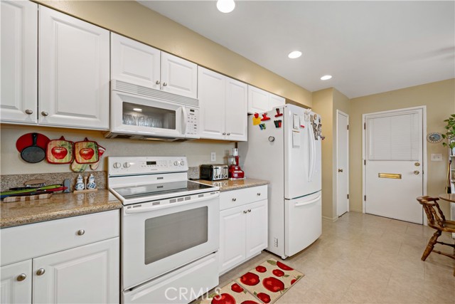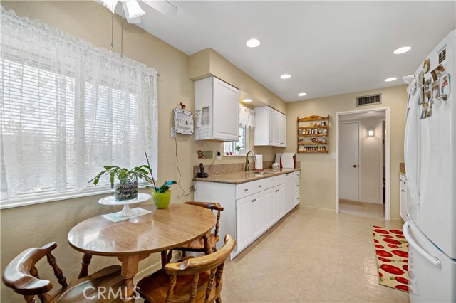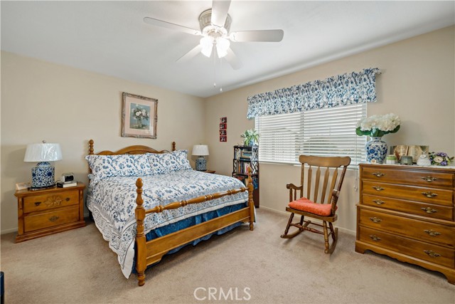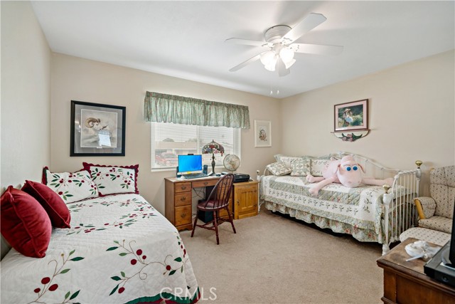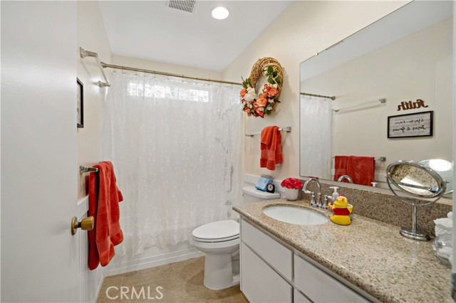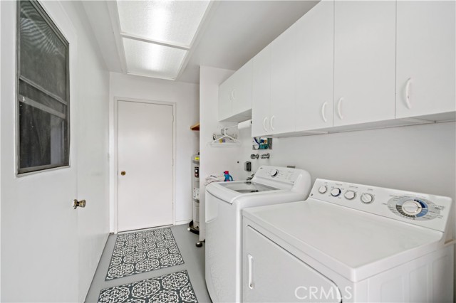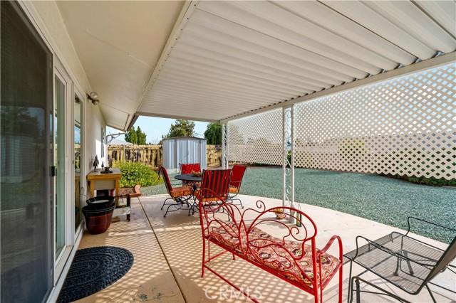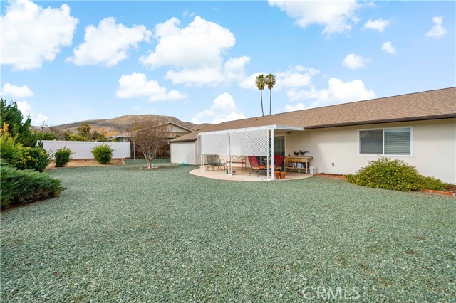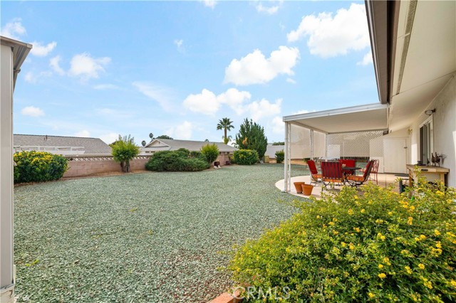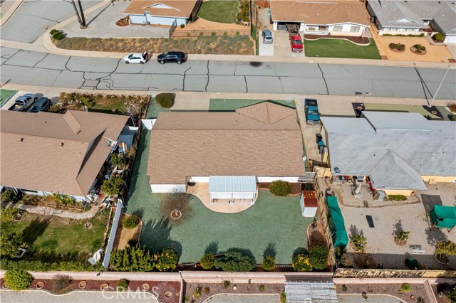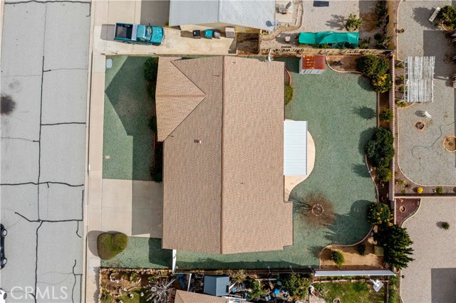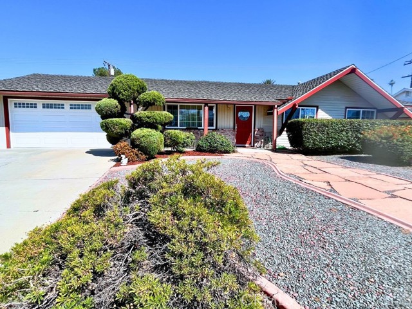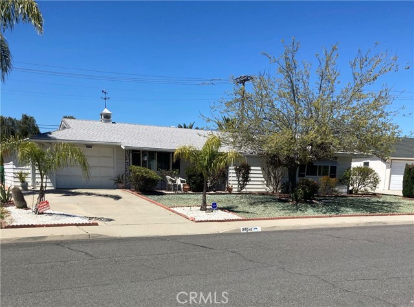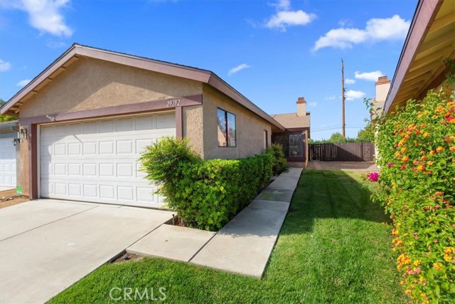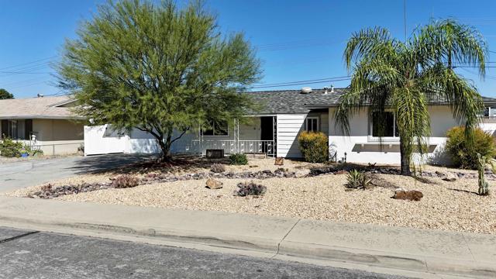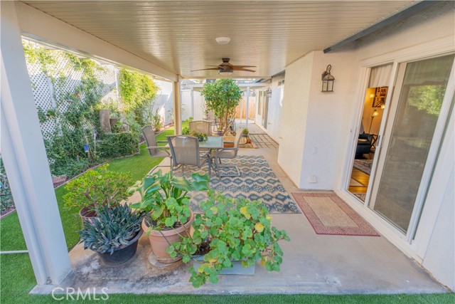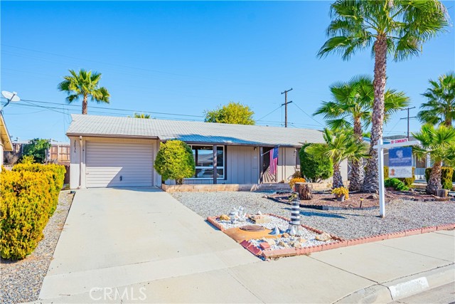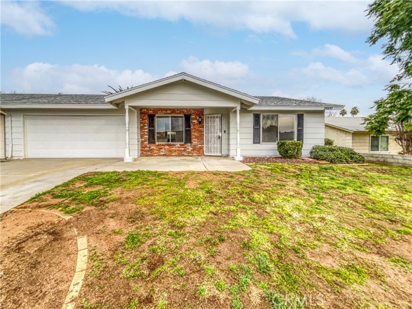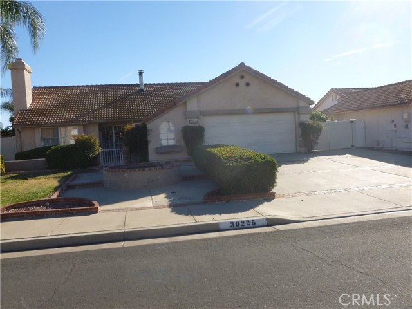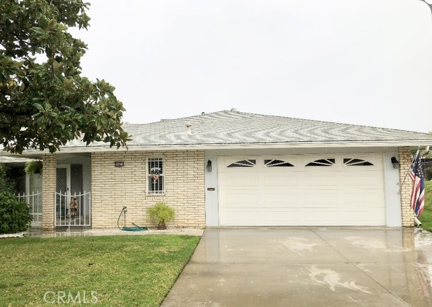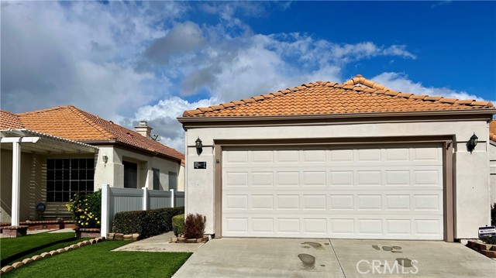25841 Whitman Road
Menifee, CA 92586
Sold
*** New Listing *** Beautifully Upgraded through out *** Move in Ready *** All New Vinyl Windows *** Located in the Heart of Menifee's Sun City 55+ Community *** Low Taxes and HOA fee's. This Home features Open floorplan with lots of natural light, Separate Formal Dinning area, Large Family Room *** Kitchen has been Completly Remodeled with Beautiful Granite Counter Tops and White Cabinets, Tile Flooring & New Applainces *** Two Large Bedroom's includes Mater suite with Remodeled Step in Shower, for safe easy access. Plus Extra Living space and Bonus Room that is perfect for Private Office or Craft/Exercise Room. Plenty of room for Golf cart Parking. Very Peacefull Private Backyard with Covered Patio perfect for Entertaining and admiring View of surrounding Hills. Two Storage Sheds and easy Yard Maintance. This Home is part of the Sun City Civic Association and provides several Amenities & Activities including Pools and Spa, Fitness Center, Shuffleboard, Lawn Bowling and much more. Call today This is a Rare find!!!
PROPERTY INFORMATION
| MLS # | SW24007203 | Lot Size | 7,405 Sq. Ft. |
| HOA Fees | $33/Monthly | Property Type | Single Family Residence |
| Price | $ 394,900
Price Per SqFt: $ 345 |
DOM | 579 Days |
| Address | 25841 Whitman Road | Type | Residential |
| City | Menifee | Sq.Ft. | 1,146 Sq. Ft. |
| Postal Code | 92586 | Garage | 2 |
| County | Riverside | Year Built | 1968 |
| Bed / Bath | 2 / 2 | Parking | 2 |
| Built In | 1968 | Status | Closed |
| Sold Date | 2024-03-01 |
INTERIOR FEATURES
| Has Laundry | Yes |
| Laundry Information | Gas & Electric Dryer Hookup, Individual Room, Washer Hookup |
| Has Fireplace | No |
| Fireplace Information | None |
| Has Appliances | Yes |
| Kitchen Appliances | Dishwasher, Gas & Electric Range, Microwave, Self Cleaning Oven, Water Heater |
| Kitchen Information | Granite Counters, Remodeled Kitchen |
| Kitchen Area | Area, Family Kitchen, Dining Room |
| Has Heating | Yes |
| Heating Information | Central |
| Room Information | All Bedrooms Down, Bonus Room, Entry, Exercise Room, Family Room, Formal Entry, Galley Kitchen, Kitchen, Laundry, Living Room, Main Floor Bedroom, Primary Bedroom, Office, Walk-In Closet |
| Has Cooling | Yes |
| Cooling Information | Central Air |
| Flooring Information | Carpet, Tile |
| InteriorFeatures Information | Built-in Features, Ceiling Fan(s), Granite Counters, Open Floorplan, Pantry, Storage, Tandem |
| EntryLocation | front |
| Entry Level | 1 |
| Has Spa | Yes |
| SpaDescription | Association, Community, Heated, In Ground |
| WindowFeatures | Blinds, Custom Covering |
| Bathroom Information | Remodeled, Walk-in shower |
| Main Level Bedrooms | 2 |
| Main Level Bathrooms | 2 |
EXTERIOR FEATURES
| Has Pool | No |
| Pool | Association, Community, Heated, In Ground, Lap |
| Has Patio | Yes |
| Patio | Concrete, Covered, Patio |
WALKSCORE
MAP
MORTGAGE CALCULATOR
- Principal & Interest:
- Property Tax: $421
- Home Insurance:$119
- HOA Fees:$0
- Mortgage Insurance:
PRICE HISTORY
| Date | Event | Price |
| 01/30/2024 | Active Under Contract | $394,900 |
| 01/12/2024 | Listed | $394,900 |

Topfind Realty
REALTOR®
(844)-333-8033
Questions? Contact today.
Interested in buying or selling a home similar to 25841 Whitman Road?
Menifee Similar Properties
Listing provided courtesy of Robin Turner, Century 21 Masters. Based on information from California Regional Multiple Listing Service, Inc. as of #Date#. This information is for your personal, non-commercial use and may not be used for any purpose other than to identify prospective properties you may be interested in purchasing. Display of MLS data is usually deemed reliable but is NOT guaranteed accurate by the MLS. Buyers are responsible for verifying the accuracy of all information and should investigate the data themselves or retain appropriate professionals. Information from sources other than the Listing Agent may have been included in the MLS data. Unless otherwise specified in writing, Broker/Agent has not and will not verify any information obtained from other sources. The Broker/Agent providing the information contained herein may or may not have been the Listing and/or Selling Agent.
