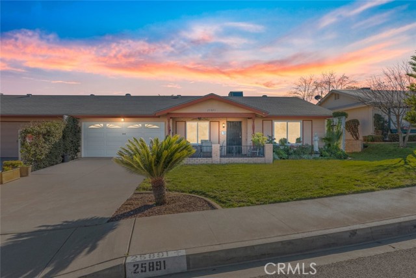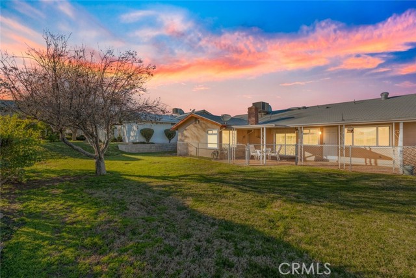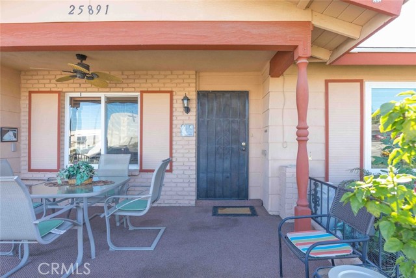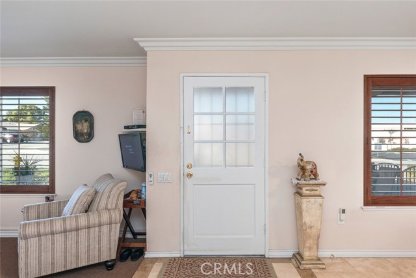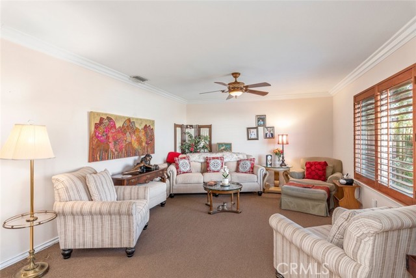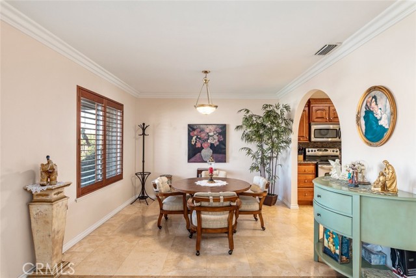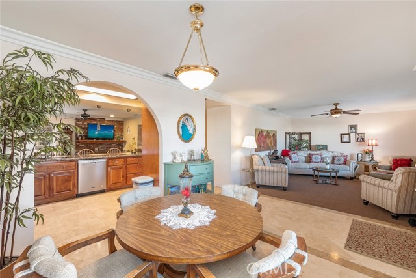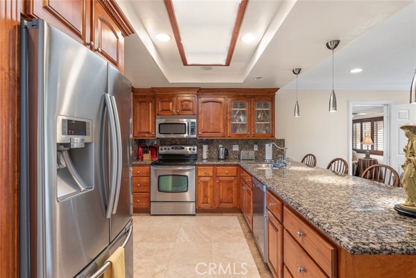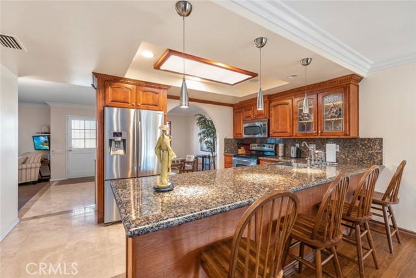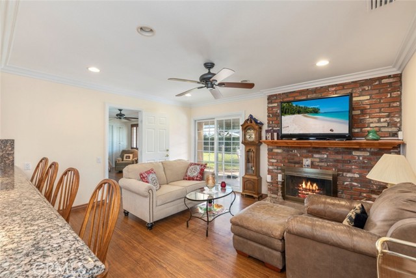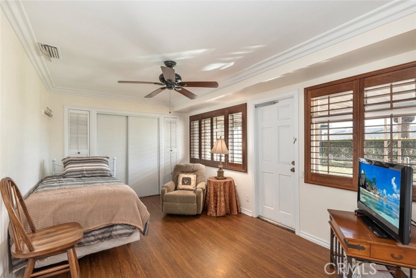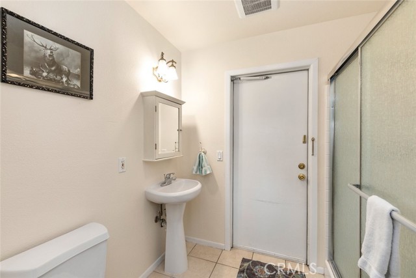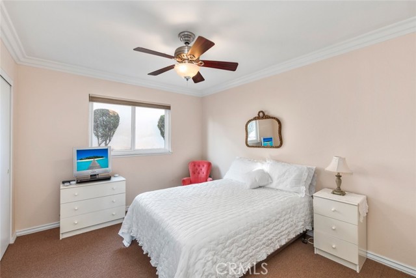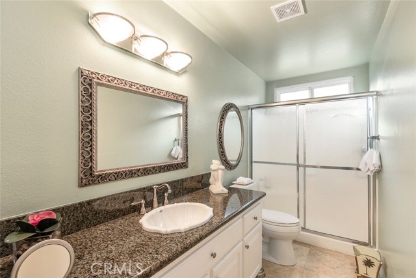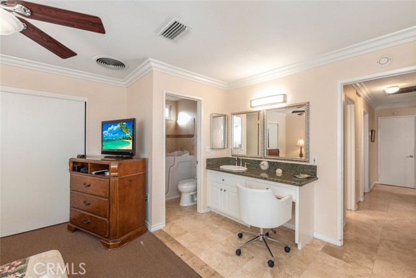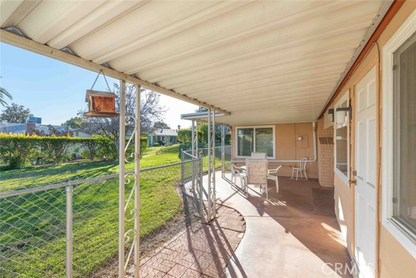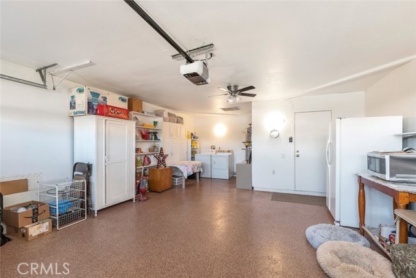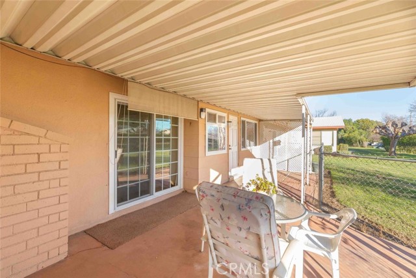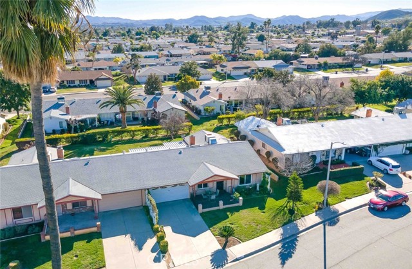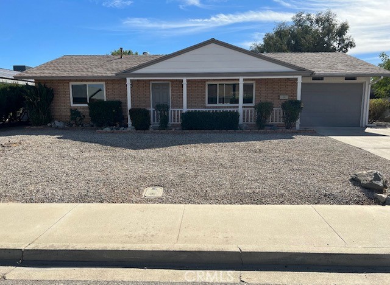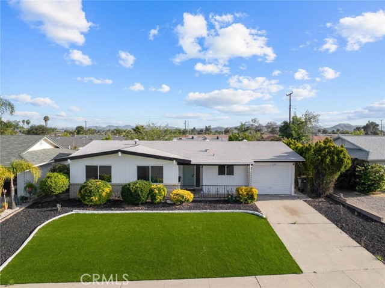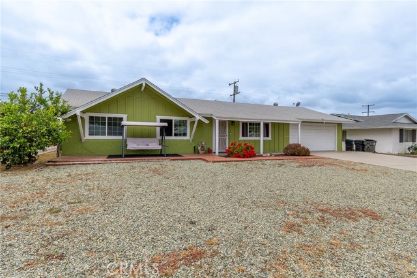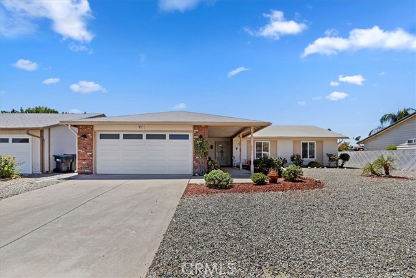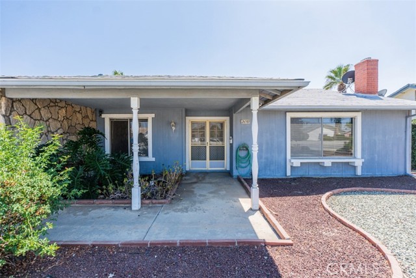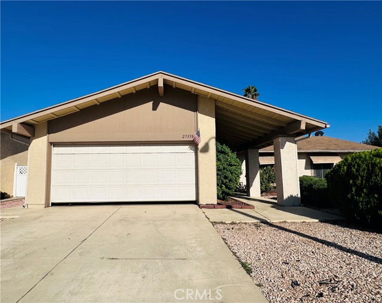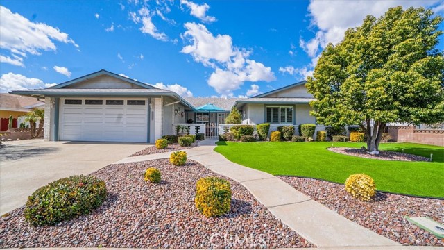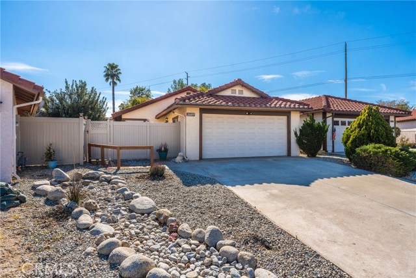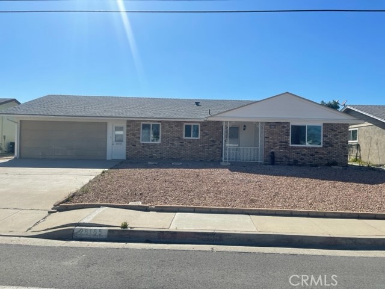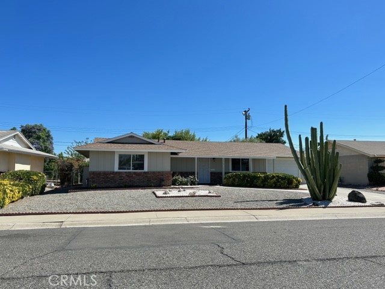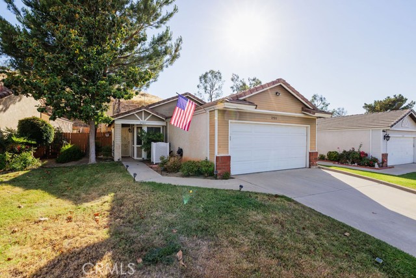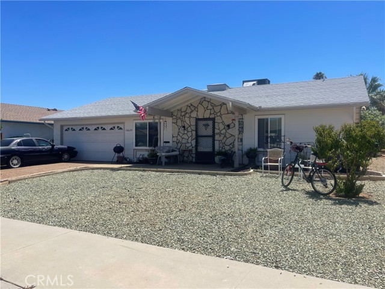25891 Lancaster Drive
Menifee, CA 92586
Sold
Bring your pickiest buyers to this home!!! Welcome to this stunning, highly upgraded, 3 bedroom (with one primary bedroom and one bedroom that's an ensuite and one normal bedroom), 3 bathroom, 2 car attached garage home located within a 55+ community of Sun City! As you walk up to the front door you are met with a spacious gated front porch area; entering the home you are greeted with an open floorplan, high ceilings and ceiling fans, elegant tile flooring, crown molding, plantation shutters throughout, dual pane windows, great room with a cozy brick fireplace, spacious kitchen with beautiful granite counters, barstool seating, plenty of cabinet and countertop space, stainless steel appliances and so much more! All three bedrooms are very generous in size including the the guest bedroom that has a private entry which makes it perfect for guests and the primary bedroom offers plenty of closet space, granite countertops with dual vanity sinks, soaking tub/shower duo, and so much more! Additional features of this home include a quiet-cool whole house fan, epoxy garage floors, and a large back patio with patio cover. There is a very large common grass area behind and to the side of this home. Sun City HOA offers indoor shuffleboard, fitness center, two pools, spa, lawn bowling, and a variety of club and social activities.
PROPERTY INFORMATION
| MLS # | SW23008551 | Lot Size | 3,049 Sq. Ft. |
| HOA Fees | $298/Monthly | Property Type | Condominium |
| Price | $ 349,900
Price Per SqFt: $ 249 |
DOM | 1038 Days |
| Address | 25891 Lancaster Drive | Type | Residential |
| City | Menifee | Sq.Ft. | 1,408 Sq. Ft. |
| Postal Code | 92586 | Garage | 2 |
| County | Riverside | Year Built | 1974 |
| Bed / Bath | 3 / 3 | Parking | 2 |
| Built In | 1974 | Status | Closed |
| Sold Date | 2023-03-06 |
INTERIOR FEATURES
| Has Laundry | Yes |
| Laundry Information | In Garage |
| Has Fireplace | Yes |
| Fireplace Information | Family Room |
| Has Appliances | Yes |
| Kitchen Appliances | Dishwasher, Electric Oven, Disposal, Microwave, Water Heater |
| Kitchen Information | Granite Counters, Kitchen Open to Family Room, Remodeled Kitchen |
| Kitchen Area | Breakfast Counter / Bar, Breakfast Nook, Dining Ell, Family Kitchen, Separated |
| Has Heating | Yes |
| Heating Information | Central, Forced Air |
| Room Information | All Bedrooms Down, Entry, Family Room, Kitchen, Living Room, Main Floor Bedroom, Main Floor Primary Bedroom, Primary Bathroom, Primary Bedroom, Walk-In Closet, Walk-In Pantry |
| Has Cooling | Yes |
| Cooling Information | Central Air |
| Flooring Information | Carpet, Tile |
| InteriorFeatures Information | Ceiling Fan(s), Corian Counters, Crown Molding, Granite Counters, High Ceilings, Open Floorplan, Pantry |
| Has Spa | Yes |
| SpaDescription | Association |
| WindowFeatures | Blinds, Plantation Shutters, Screens |
| SecuritySafety | Carbon Monoxide Detector(s), Smoke Detector(s) |
| Bathroom Information | Bathtub, Shower, Shower in Tub, Granite Counters, Remodeled, Upgraded, Walk-in shower |
| Main Level Bedrooms | 3 |
| Main Level Bathrooms | 3 |
EXTERIOR FEATURES
| ExteriorFeatures | Lighting |
| FoundationDetails | Slab |
| Roof | Tile |
| Has Pool | No |
| Pool | Association |
| Has Patio | Yes |
| Patio | Covered, Patio, Front Porch, Slab, Tile |
| Has Fence | Yes |
| Fencing | Chain Link |
| Has Sprinklers | Yes |
WALKSCORE
MAP
MORTGAGE CALCULATOR
- Principal & Interest:
- Property Tax: $373
- Home Insurance:$119
- HOA Fees:$265
- Mortgage Insurance:
PRICE HISTORY
| Date | Event | Price |
| 03/06/2023 | Sold | $340,000 |
| 02/06/2023 | Pending | $349,900 |
| 01/21/2023 | Listed | $349,900 |

Topfind Realty
REALTOR®
(844)-333-8033
Questions? Contact today.
Interested in buying or selling a home similar to 25891 Lancaster Drive?
Menifee Similar Properties
Listing provided courtesy of Jim Holbrook, Performance Estates & Homes. Based on information from California Regional Multiple Listing Service, Inc. as of #Date#. This information is for your personal, non-commercial use and may not be used for any purpose other than to identify prospective properties you may be interested in purchasing. Display of MLS data is usually deemed reliable but is NOT guaranteed accurate by the MLS. Buyers are responsible for verifying the accuracy of all information and should investigate the data themselves or retain appropriate professionals. Information from sources other than the Listing Agent may have been included in the MLS data. Unless otherwise specified in writing, Broker/Agent has not and will not verify any information obtained from other sources. The Broker/Agent providing the information contained herein may or may not have been the Listing and/or Selling Agent.
