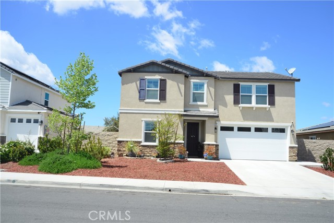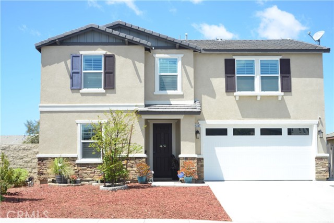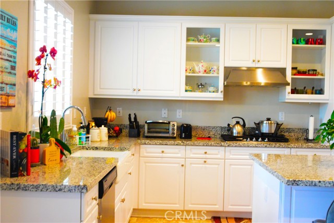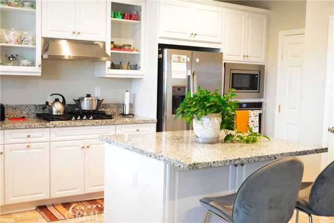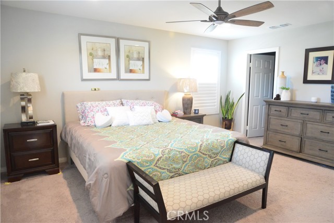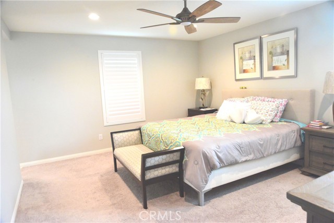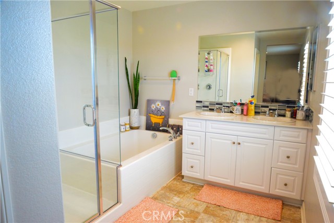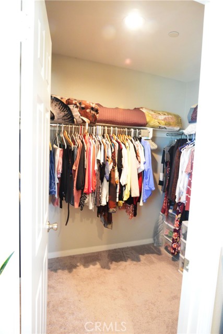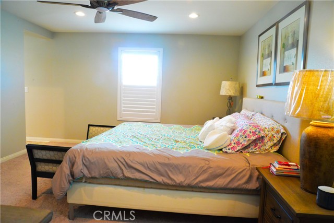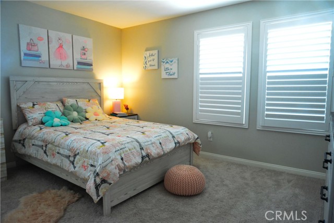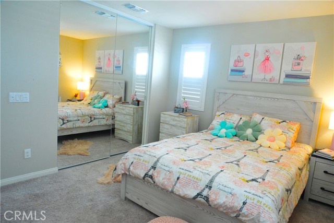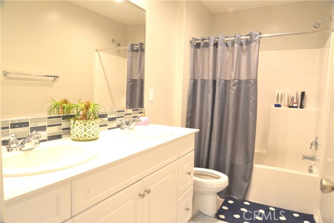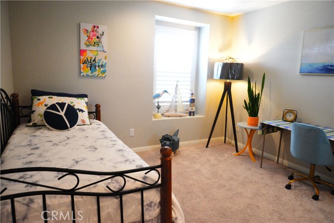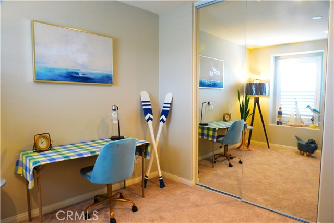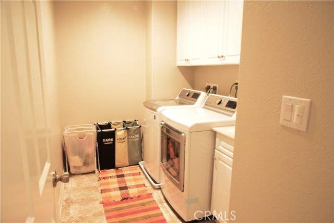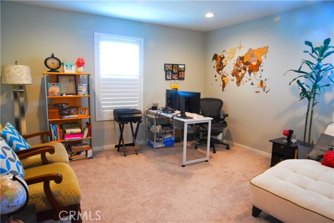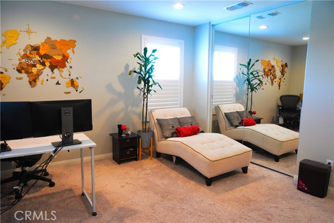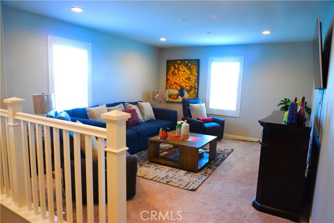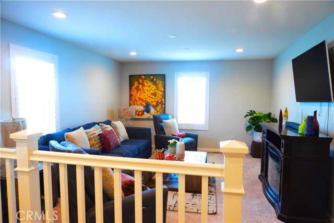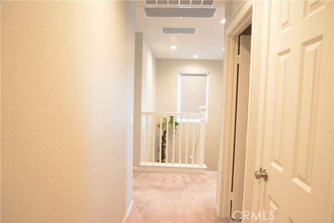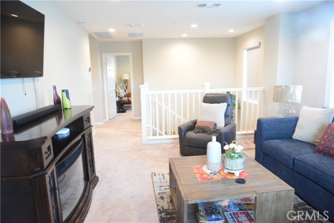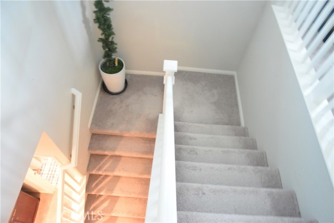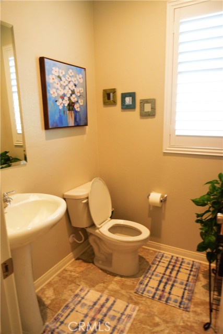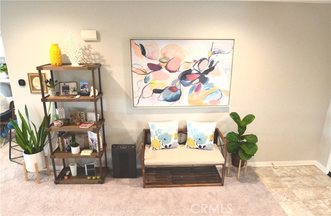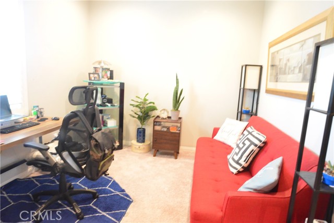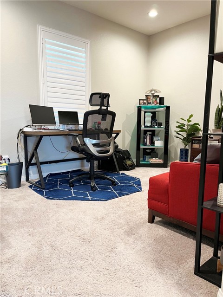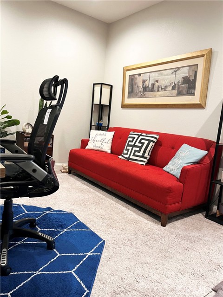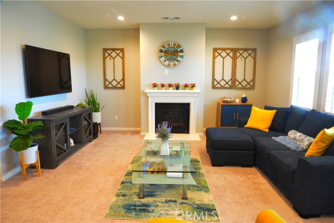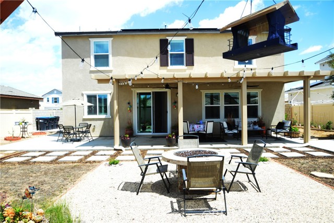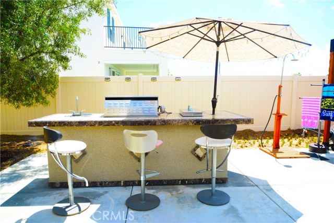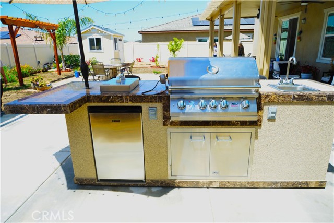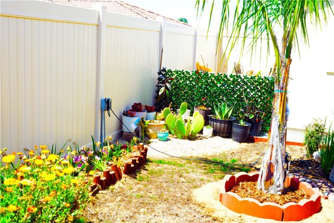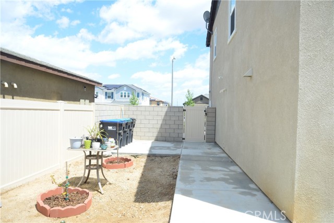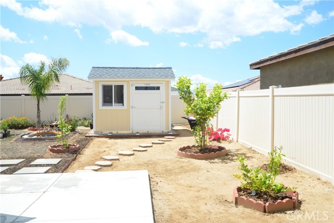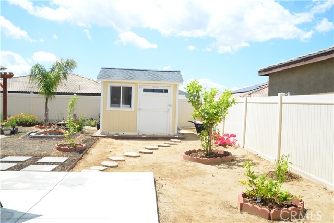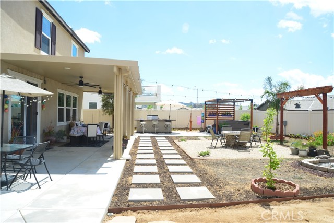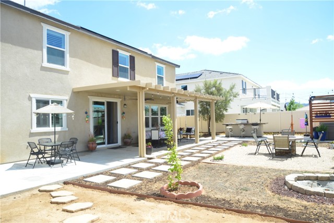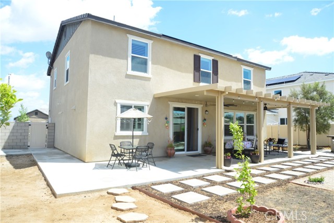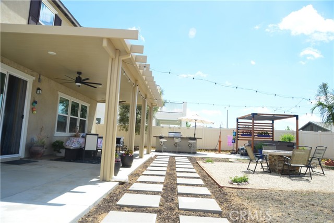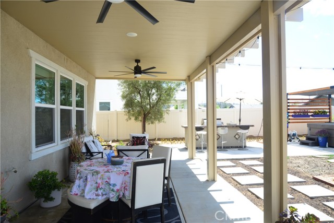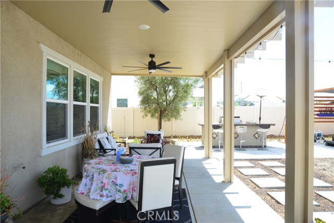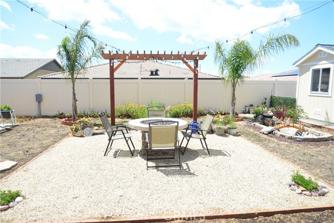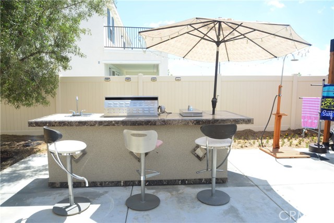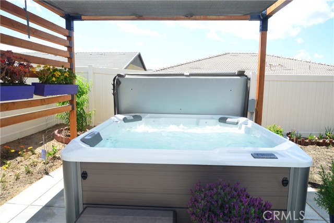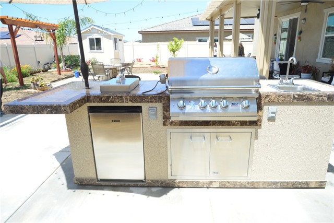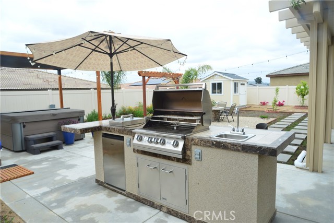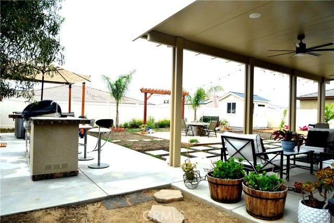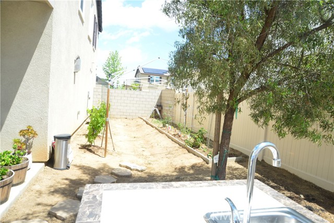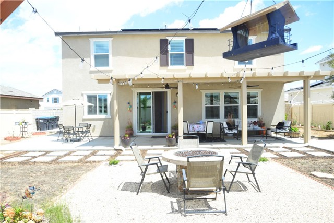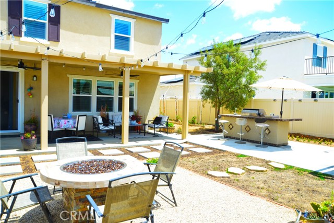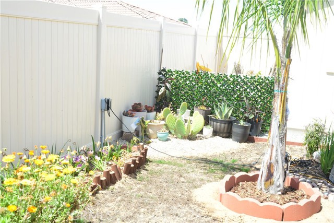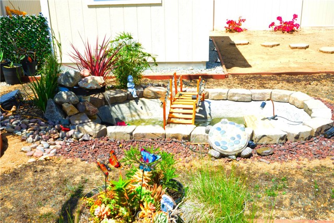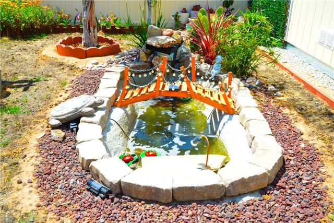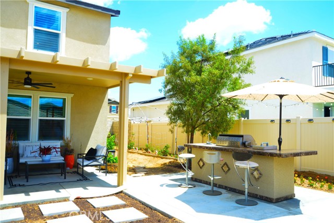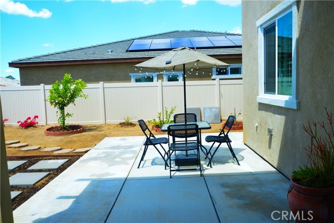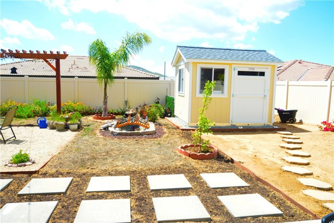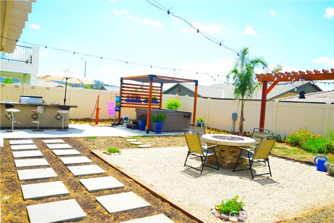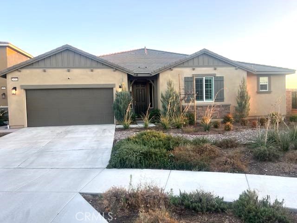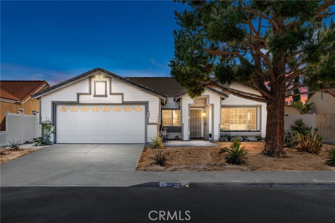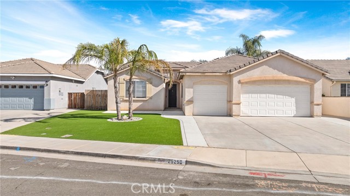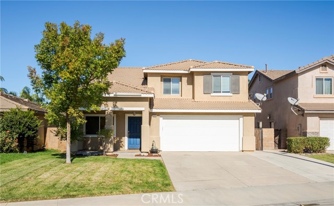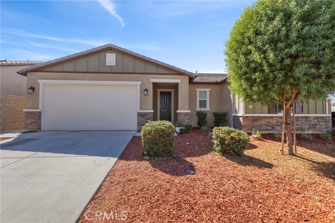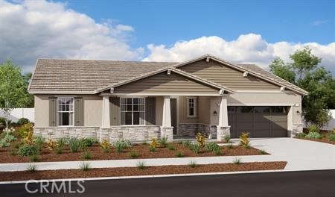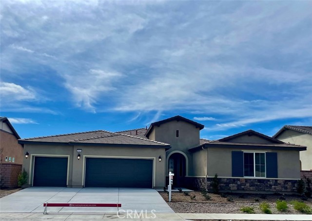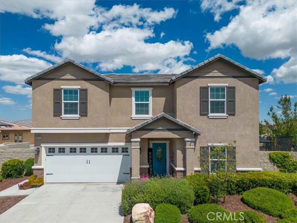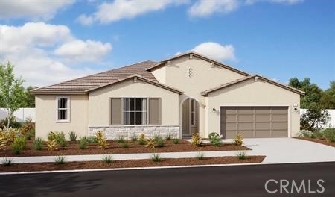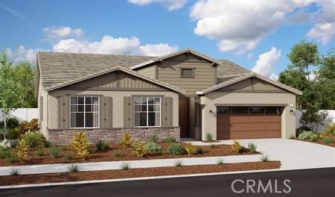26041 Redoak Street
Menifee, CA 92584
Exquisitely upgraded and elegantly decorated 4-bedroo (CONVERTIBLE TO 6 BR) home, sparing no expense with plush carpeting and laminate flooring ALMOST $80,000 IN UPGRADES AND LANDSCAPING. Plantation wood Window coverings thoughout regulates the light and heat that penetrates into the interior of the residence. The guests are ushereed into an expansive foyer area that opens into the large great room leading to the adequately appointed gourmet kitchen replete with all built-ins, stainless appliances and an island eating bar counter topped with granite counters. The great room is brightly lit by large windows that continues to the large L-shaped kitchen area that makes it such a pleasure to cook in. The upstairs master suite area is serviced by a 4-fixture bathroom with shower and adjoining private commode and large dresser area. Three other large bedrooms with mirrored wardroes completes the sleeping quarters and serviced by a laundry room with its own sink. A large loft upstairs that hosts audio/visual entertainment could easilly beconverted into an extra bedroom if desired. The front landscaping is a very efficient water saver design with easy maintenance in mind. The rear yard is designed for entertainment purposes with large covered patio and a built-in gas barbeque flanked by a heated spa. A beautiful fire ring and a really cute Japanese style fish pond adds a nice accent to the back yard. The large backyard is covered with rocks and paving steps and cement areas while an enclosed lockable storage completes the well-designed back yard. THE FEATURES ARE TOO MANY TO LIST!!!THIS HOME WILL SELL FAST!! HURRY!!!!!!!!!
PROPERTY INFORMATION
| MLS # | EV24084862 | Lot Size | 7,841 Sq. Ft. |
| HOA Fees | $45/Monthly | Property Type | Single Family Residence |
| Price | $ 669,990
Price Per SqFt: $ 264 |
DOM | 571 Days |
| Address | 26041 Redoak Street | Type | Residential |
| City | Menifee | Sq.Ft. | 2,539 Sq. Ft. |
| Postal Code | 92584 | Garage | 2 |
| County | Riverside | Year Built | 2021 |
| Bed / Bath | 4 / 2.5 | Parking | 2 |
| Built In | 2021 | Status | Active |
INTERIOR FEATURES
| Has Laundry | Yes |
| Laundry Information | Gas Dryer Hookup, Individual Room |
| Has Fireplace | Yes |
| Fireplace Information | Living Room, Gas |
| Kitchen Information | Granite Counters, Kitchen Island |
| Kitchen Area | Family Kitchen |
| Has Heating | Yes |
| Heating Information | Central, Forced Air, Solar |
| Room Information | All Bedrooms Up, Kitchen, Laundry, Loft, Walk-In Closet |
| Has Cooling | Yes |
| Cooling Information | Central Air |
| Flooring Information | Carpet |
| InteriorFeatures Information | Built-in Features, Granite Counters, Pantry, Recessed Lighting |
| EntryLocation | Front |
| Entry Level | 1 |
| SecuritySafety | Smoke Detector(s) |
| Bathroom Information | Bathtub, Shower, Granite Counters |
| Main Level Bedrooms | 2 |
| Main Level Bathrooms | 1 |
EXTERIOR FEATURES
| FoundationDetails | Slab |
| Roof | Flat Tile |
| Has Pool | No |
| Pool | None |
| Has Patio | Yes |
| Patio | Covered |
| Has Fence | Yes |
| Fencing | Vinyl |
WALKSCORE
MAP
MORTGAGE CALCULATOR
- Principal & Interest:
- Property Tax: $715
- Home Insurance:$119
- HOA Fees:$45
- Mortgage Insurance:
PRICE HISTORY
| Date | Event | Price |
| 07/14/2024 | Relisted | $669,990 |
| 05/29/2024 | Price Change | $669,990 (-1.47%) |
| 05/26/2024 | Price Change | $669,990 (0.45%) |
| 04/28/2024 | Listed | $679,990 |

Topfind Realty
REALTOR®
(844)-333-8033
Questions? Contact today.
Use a Topfind agent and receive a cash rebate of up to $6,700
Menifee Similar Properties
Listing provided courtesy of SUGAR RAY PARAYNO, WOODSIDE PROPERTIES. Based on information from California Regional Multiple Listing Service, Inc. as of #Date#. This information is for your personal, non-commercial use and may not be used for any purpose other than to identify prospective properties you may be interested in purchasing. Display of MLS data is usually deemed reliable but is NOT guaranteed accurate by the MLS. Buyers are responsible for verifying the accuracy of all information and should investigate the data themselves or retain appropriate professionals. Information from sources other than the Listing Agent may have been included in the MLS data. Unless otherwise specified in writing, Broker/Agent has not and will not verify any information obtained from other sources. The Broker/Agent providing the information contained herein may or may not have been the Listing and/or Selling Agent.
