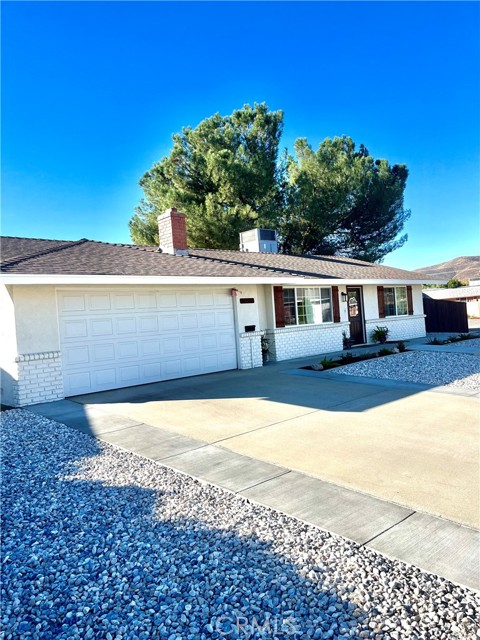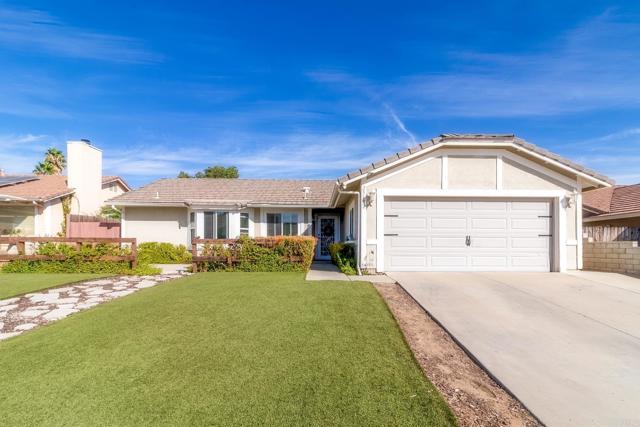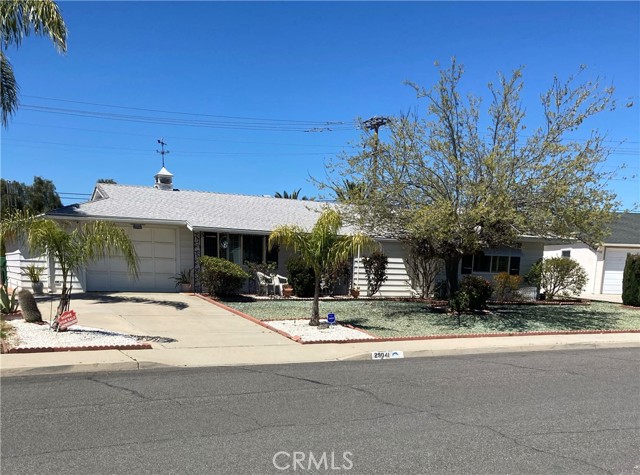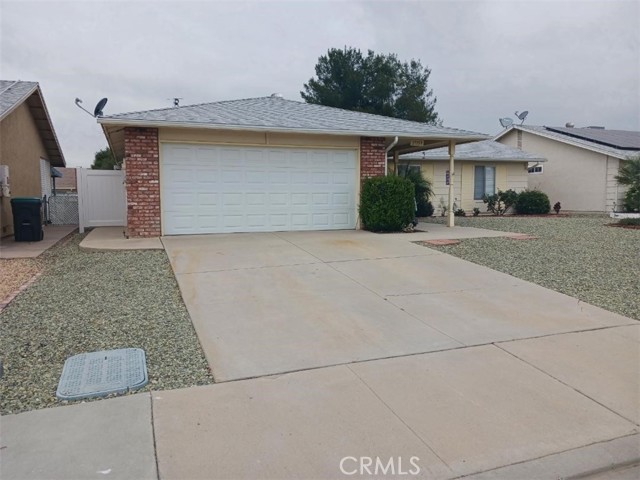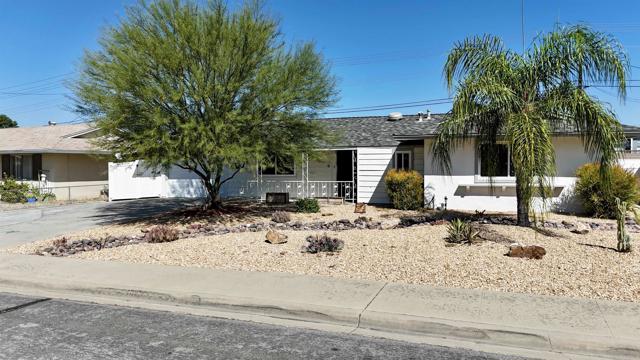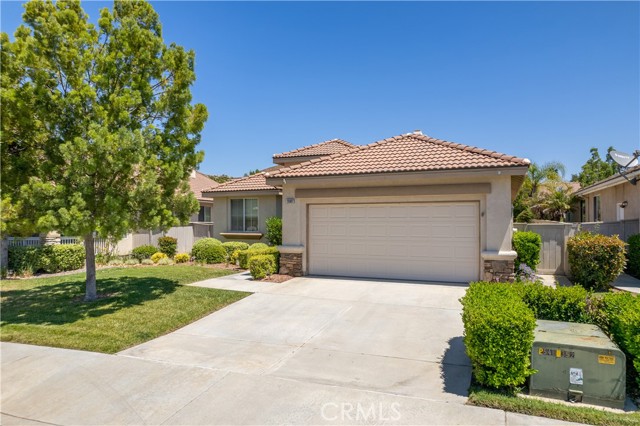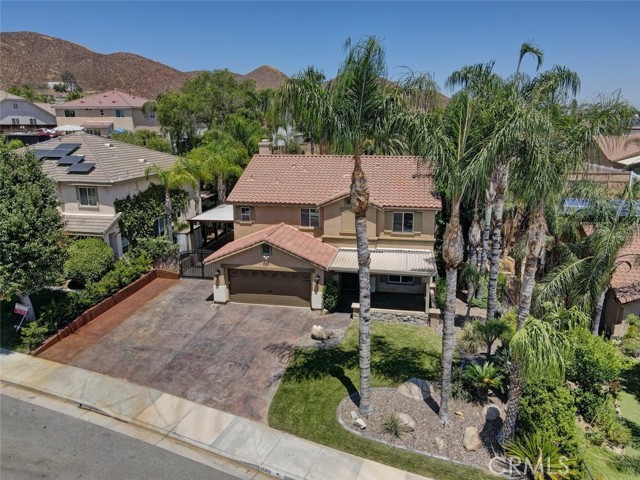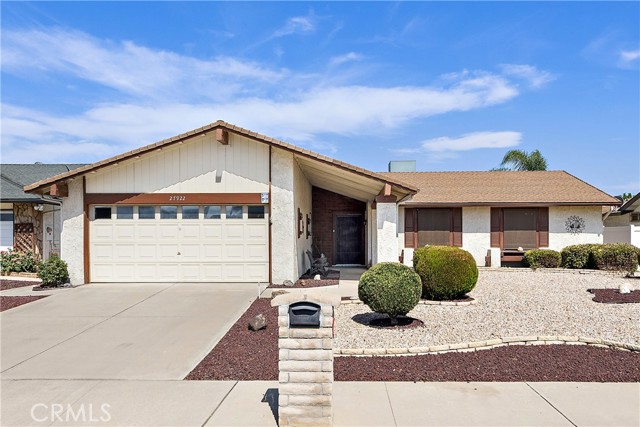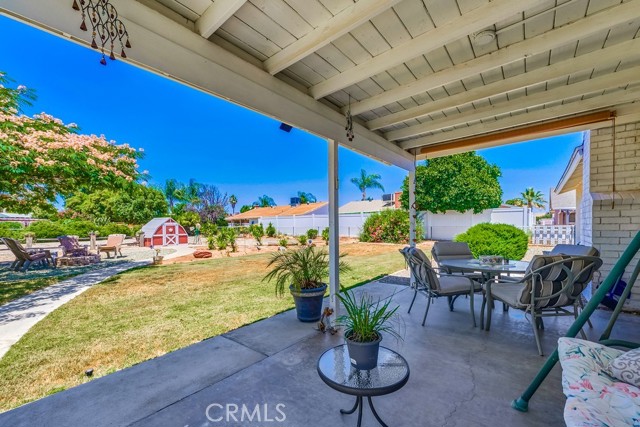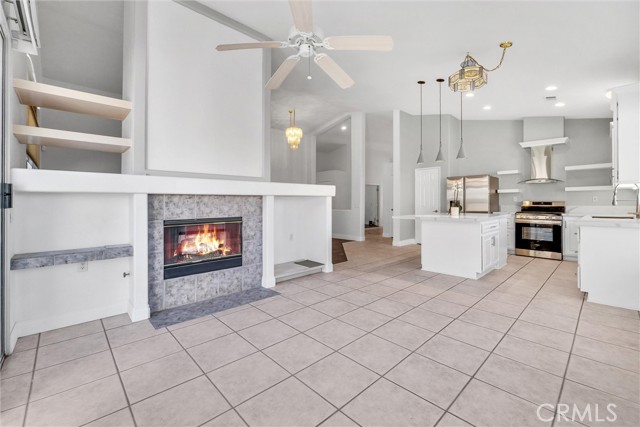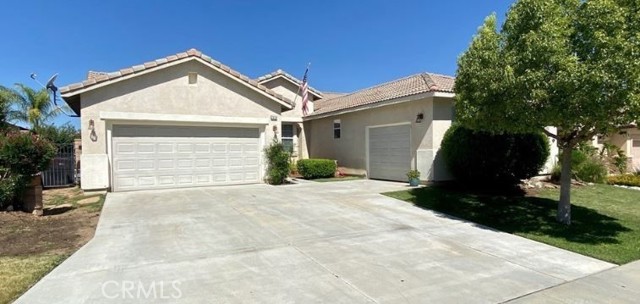26071 Pine Valley Road
Menifee, CA 92586
Sold
Welcome to your dream retirement home! Nestled within a serene 55 and older community, this fully remodeled home offers the epitome of comfort and convenience. All rooms updated within the past 2 years. Step inside this charming sanctuary and discover three spacious bedrooms and two pristine baths, meticulously designed to cater to your every need. With fresh paint , flooring cabinets and most newer windows throughout, every corner exudes a sense of modern elegance and tranquility. The heart of this home lies in its beautifully landscaped backyard, a private oasis perfect for relaxation and entertaining. Enjoy al fresco dining under the newly built patio cover, surrounded by lush greenery and the soothing sounds of nature. Equipped with a newer AC system, and roof you can rest assured that comfort is always at your fingertips, no matter the season. Whether you're lounging indoors or basking in the sunshine outside, this home ensures a cozy retreat year-round. Duel Gated backyard , great for pets. Bonus dwelling in backyard with AC unit. Plenty of room for your RV and hook ups, including outdoor shower, sewer clean out, and 220 power. Conveniently located in a thriving 55 and older community, you'll have access to a host of amenities and activities to enrich your retirement years. From leisurely strolls in the neighborhood to social gatherings with fellow residents, there's never a dull moment in this vibrant community. Don't miss your chance to experience the ultimate in retirement living. Schedule a viewing today and make this remodeled haven your own slice of paradise! Buyer to verify all square footage, master bedroom & bathroom addition non-permitted. A great extra living space. Square footage includes non-permitted addition. Some interior furnishings negotiable.
PROPERTY INFORMATION
| MLS # | OC24114045 | Lot Size | 10,019 Sq. Ft. |
| HOA Fees | $30/Monthly | Property Type | Single Family Residence |
| Price | $ 479,000
Price Per SqFt: $ 315 |
DOM | 515 Days |
| Address | 26071 Pine Valley Road | Type | Residential |
| City | Menifee | Sq.Ft. | 1,520 Sq. Ft. |
| Postal Code | 92586 | Garage | 2 |
| County | Riverside | Year Built | 1971 |
| Bed / Bath | 3 / 2 | Parking | 2 |
| Built In | 1971 | Status | Closed |
| Sold Date | 2024-08-05 |
INTERIOR FEATURES
| Has Laundry | Yes |
| Laundry Information | Inside |
| Has Fireplace | Yes |
| Fireplace Information | Living Room |
| Has Heating | Yes |
| Heating Information | Central |
| Room Information | Kitchen, Living Room, Primary Bathroom, Primary Bedroom |
| Has Cooling | Yes |
| Cooling Information | Central Air |
| EntryLocation | 1 |
| Entry Level | 1 |
| Bathroom Information | Remodeled |
| Main Level Bedrooms | 3 |
| Main Level Bathrooms | 2 |
EXTERIOR FEATURES
| Has Pool | No |
| Pool | None |
WALKSCORE
MAP
MORTGAGE CALCULATOR
- Principal & Interest:
- Property Tax: $511
- Home Insurance:$119
- HOA Fees:$30
- Mortgage Insurance:
PRICE HISTORY
| Date | Event | Price |
| 08/05/2024 | Pending | $479,000 |
| 07/15/2024 | Active Under Contract | $479,000 |
| 06/08/2024 | Listed | $489,000 |

Topfind Realty
REALTOR®
(844)-333-8033
Questions? Contact today.
Interested in buying or selling a home similar to 26071 Pine Valley Road?
Menifee Similar Properties
Listing provided courtesy of Emmett Dalton, Dalton Real Estate. Based on information from California Regional Multiple Listing Service, Inc. as of #Date#. This information is for your personal, non-commercial use and may not be used for any purpose other than to identify prospective properties you may be interested in purchasing. Display of MLS data is usually deemed reliable but is NOT guaranteed accurate by the MLS. Buyers are responsible for verifying the accuracy of all information and should investigate the data themselves or retain appropriate professionals. Information from sources other than the Listing Agent may have been included in the MLS data. Unless otherwise specified in writing, Broker/Agent has not and will not verify any information obtained from other sources. The Broker/Agent providing the information contained herein may or may not have been the Listing and/or Selling Agent.
