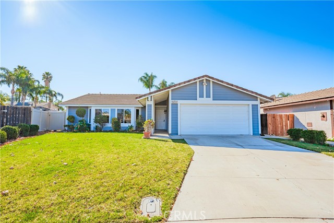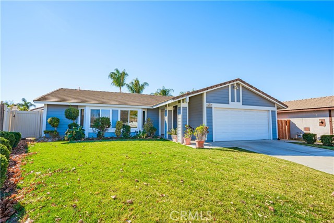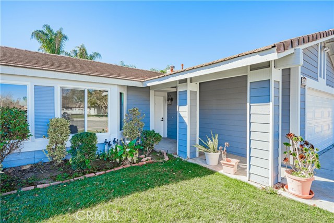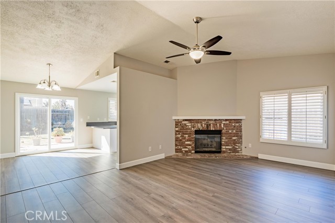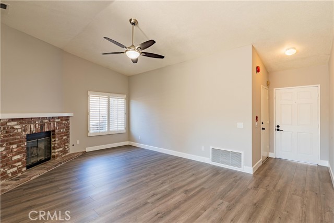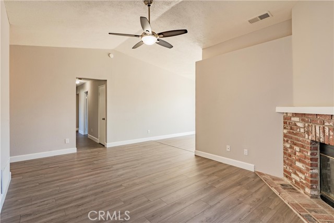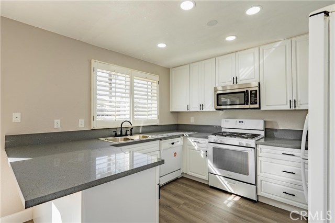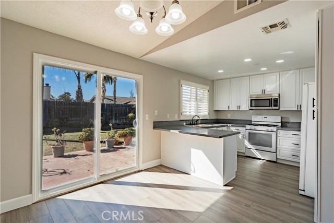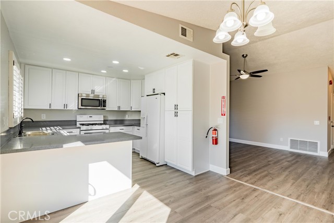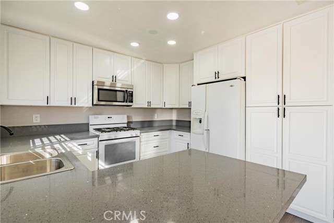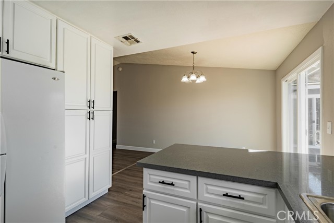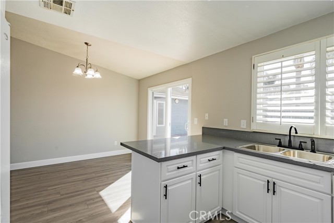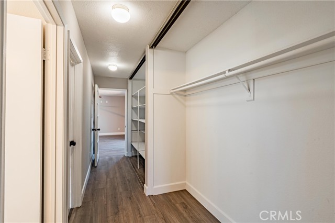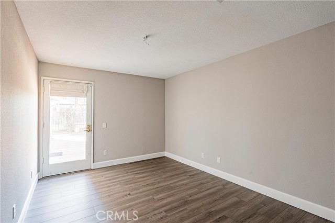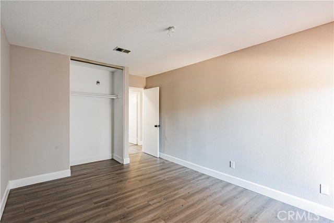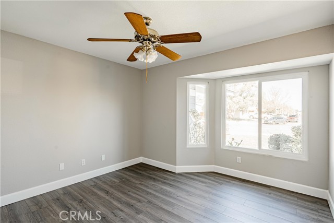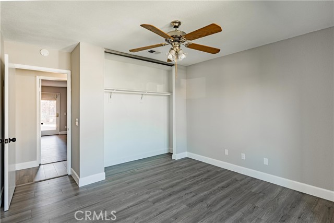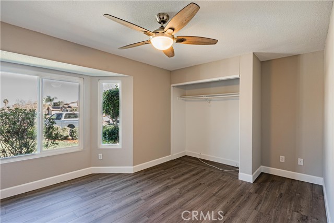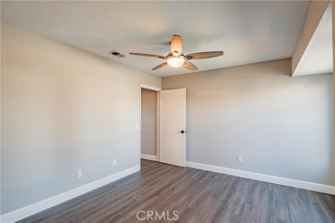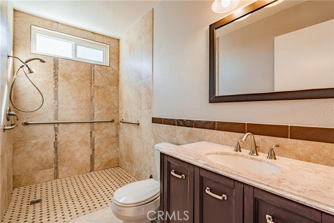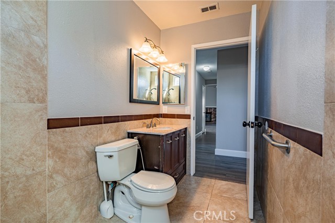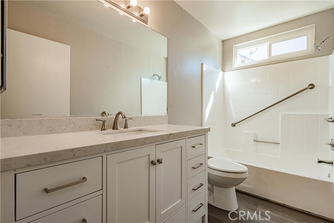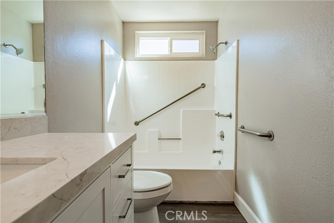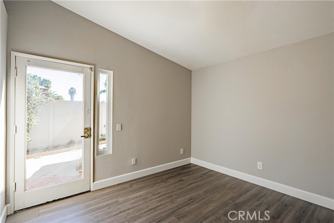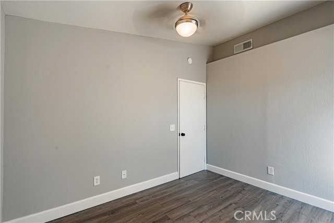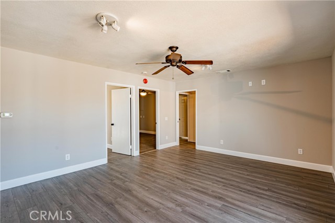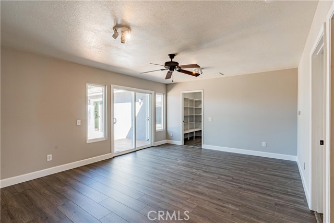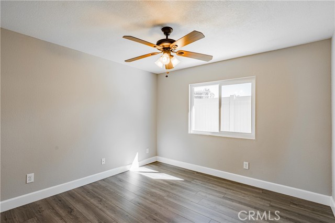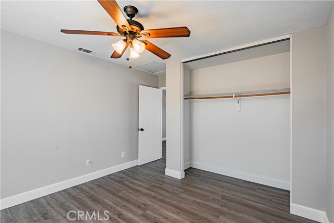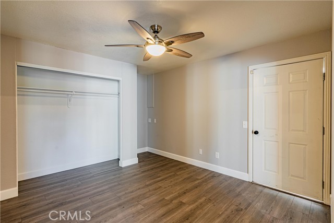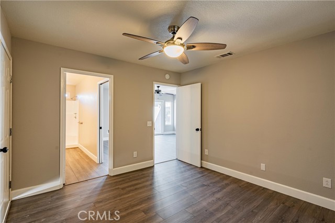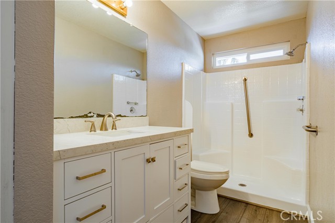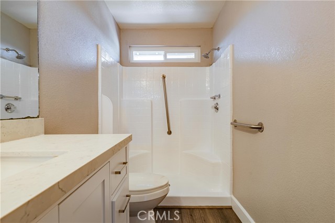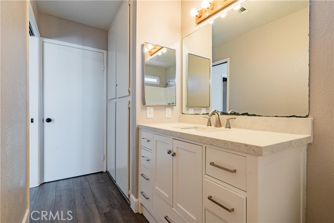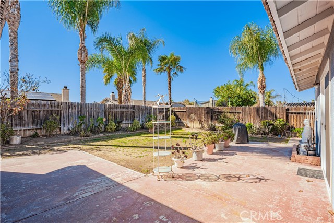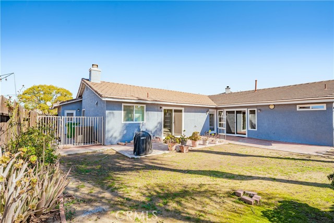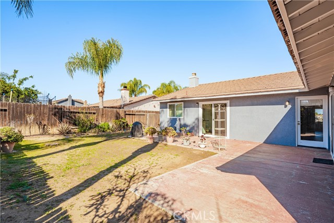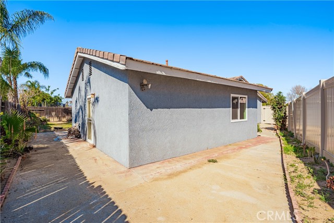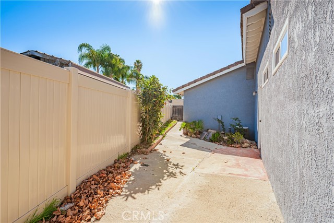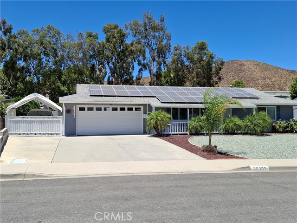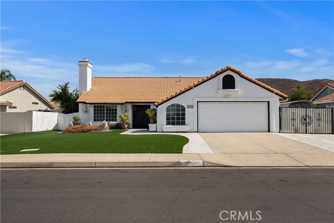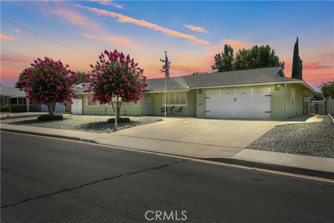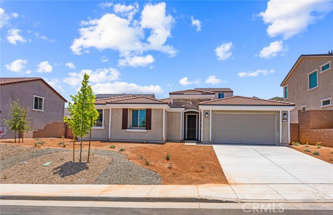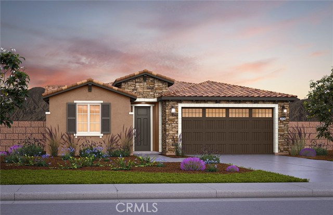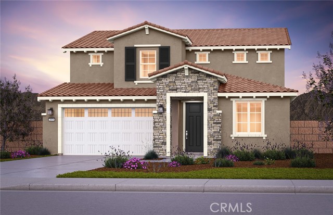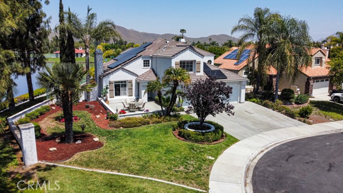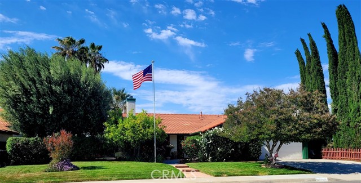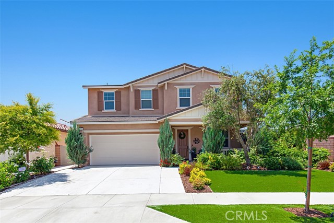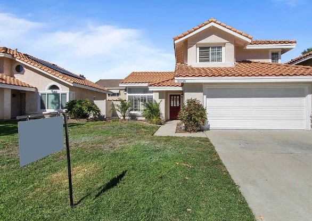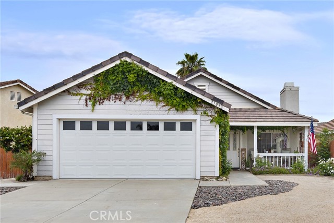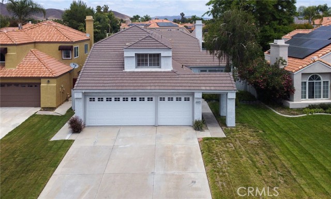26201 Janney Drive
Menifee, CA 92586
Sold
Upgraded Single Story Menifee home offering 6 bedrooms, 3 bathrooms that offer ADA accessibility. This community has NO HOA and close to shopping, parks, gyms, and both the 215 and 15 freeway. Nestled in the heart of Menifee, this home has new LVP flooring, newer paint, baseboards, new vanities in 2 bathrooms, new kitchen cabinets, quartz counters, all brand-new energy efficient windows and sliders, and a new electrical panel upgrade. The home has a unique layout that may have possibilities for being separated into secluded living quarters such as a mother-in-law unit, great for an in-home care facility, in-home offices, assisted living facility or possible daycare out of their home. The home has two new vinyl fences as well in the back and spacious backyard. Move in ready! Seller motivated.
PROPERTY INFORMATION
| MLS # | SW24012498 | Lot Size | 7,405 Sq. Ft. |
| HOA Fees | $0/Monthly | Property Type | Single Family Residence |
| Price | $ 585,000
Price Per SqFt: $ 281 |
DOM | 539 Days |
| Address | 26201 Janney Drive | Type | Residential |
| City | Menifee | Sq.Ft. | 2,084 Sq. Ft. |
| Postal Code | 92586 | Garage | 2 |
| County | Riverside | Year Built | 1990 |
| Bed / Bath | 6 / 3 | Parking | 2 |
| Built In | 1990 | Status | Closed |
| Sold Date | 2024-04-12 |
INTERIOR FEATURES
| Has Laundry | Yes |
| Laundry Information | Dryer Included, In Garage, Washer Included |
| Has Fireplace | Yes |
| Fireplace Information | Family Room, Wood Burning |
| Has Appliances | Yes |
| Kitchen Appliances | Disposal, Microwave, Range Hood, Refrigerator, Water Heater |
| Kitchen Information | Quartz Counters, Remodeled Kitchen |
| Kitchen Area | Breakfast Counter / Bar, In Kitchen, Separated |
| Has Heating | Yes |
| Heating Information | Central |
| Room Information | Bonus Room, Converted Bedroom, Family Room, Guest/Maid's Quarters, Kitchen, Living Room, Primary Bathroom, Primary Bedroom, Primary Suite, Separate Family Room |
| Has Cooling | Yes |
| Cooling Information | Central Air, Dual, Heat Pump |
| Flooring Information | Laminate |
| InteriorFeatures Information | Ceiling Fan(s), In-Law Floorplan, Open Floorplan, Pull Down Stairs to Attic, Quartz Counters |
| EntryLocation | front |
| Entry Level | 3 |
| Has Spa | No |
| SpaDescription | None |
| WindowFeatures | Double Pane Windows, ENERGY STAR Qualified Windows, Insulated Windows |
| SecuritySafety | Fire and Smoke Detection System, Smoke Detector(s) |
| Bathroom Information | Remodeled, Walk-in shower |
| Main Level Bedrooms | 6 |
| Main Level Bathrooms | 3 |
EXTERIOR FEATURES
| FoundationDetails | Slab |
| Has Pool | No |
| Pool | None |
| Has Patio | Yes |
| Patio | Slab |
| Has Fence | Yes |
| Fencing | Partial, Vinyl, Wood |
WALKSCORE
MAP
MORTGAGE CALCULATOR
- Principal & Interest:
- Property Tax: $624
- Home Insurance:$119
- HOA Fees:$0
- Mortgage Insurance:
PRICE HISTORY
| Date | Event | Price |
| 04/12/2024 | Sold | $545,000 |
| 03/25/2024 | Pending | $585,000 |
| 03/14/2024 | Price Change (Relisted) | $585,000 (-2.48%) |
| 03/04/2024 | Active | $599,900 |
| 02/12/2024 | Price Change | $599,900 (-2.46%) |
| 01/20/2024 | Listed | $615,000 |

Topfind Realty
REALTOR®
(844)-333-8033
Questions? Contact today.
Interested in buying or selling a home similar to 26201 Janney Drive?
Menifee Similar Properties
Listing provided courtesy of Kayla Fox, Coldwell Banker Assoc Brkr-SC. Based on information from California Regional Multiple Listing Service, Inc. as of #Date#. This information is for your personal, non-commercial use and may not be used for any purpose other than to identify prospective properties you may be interested in purchasing. Display of MLS data is usually deemed reliable but is NOT guaranteed accurate by the MLS. Buyers are responsible for verifying the accuracy of all information and should investigate the data themselves or retain appropriate professionals. Information from sources other than the Listing Agent may have been included in the MLS data. Unless otherwise specified in writing, Broker/Agent has not and will not verify any information obtained from other sources. The Broker/Agent providing the information contained herein may or may not have been the Listing and/or Selling Agent.
