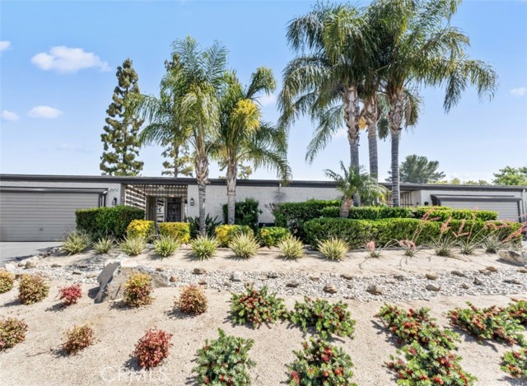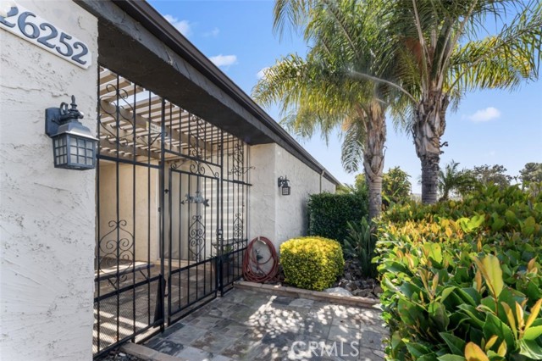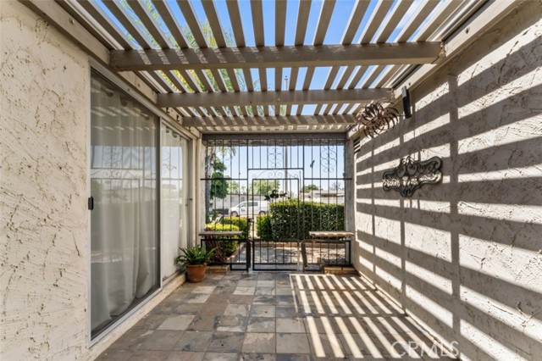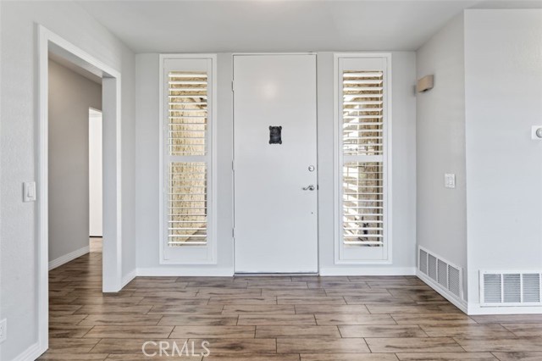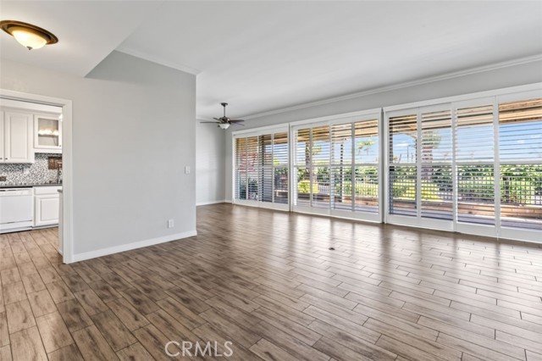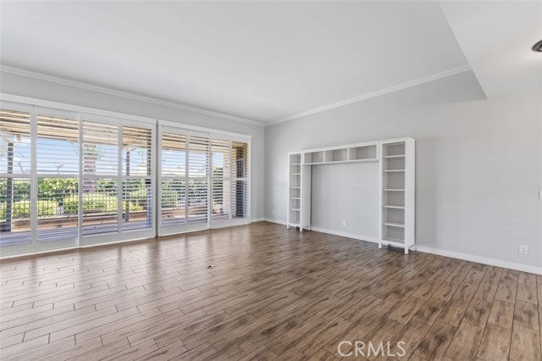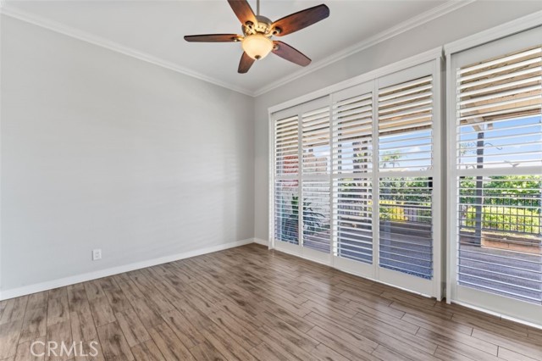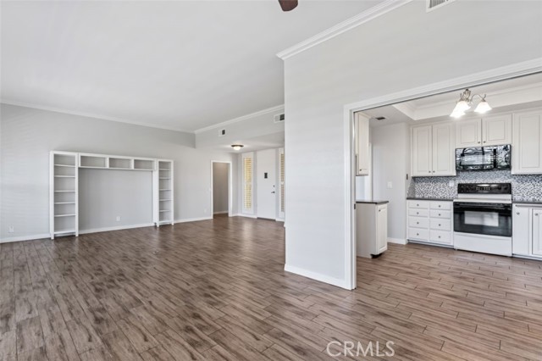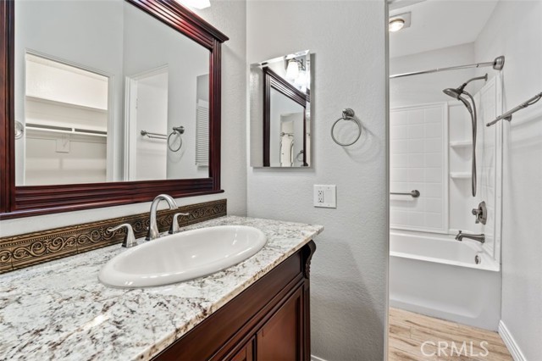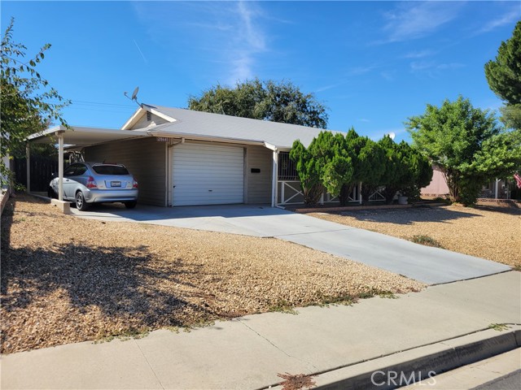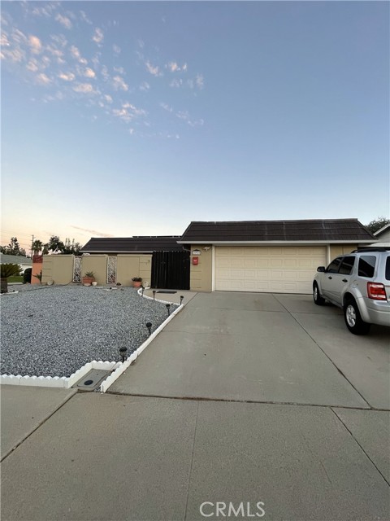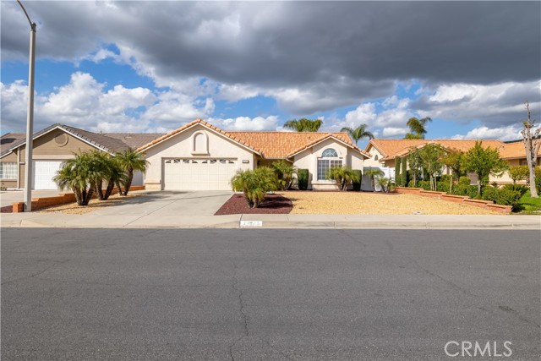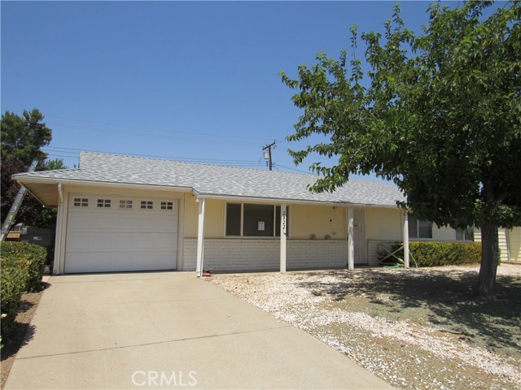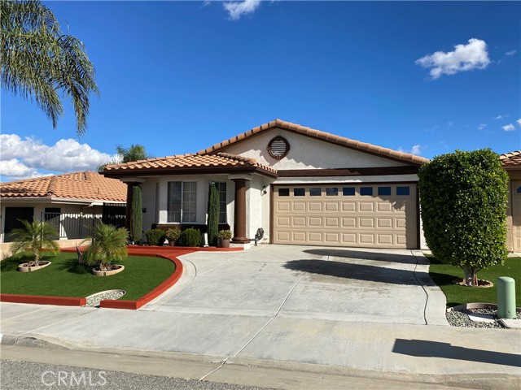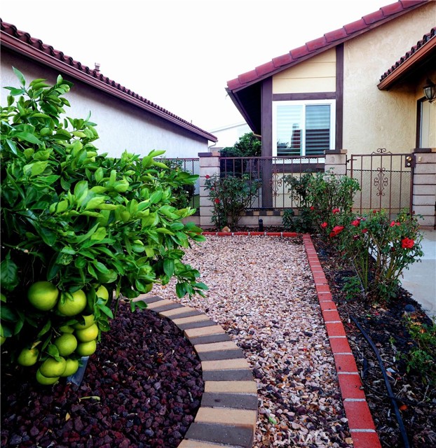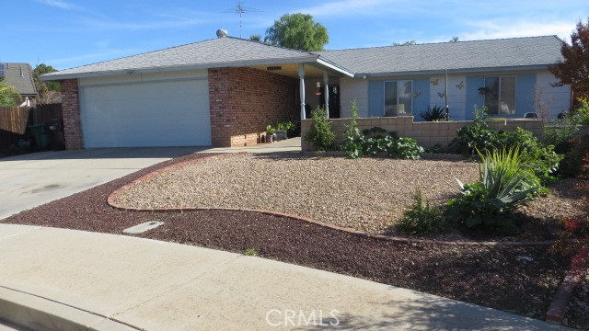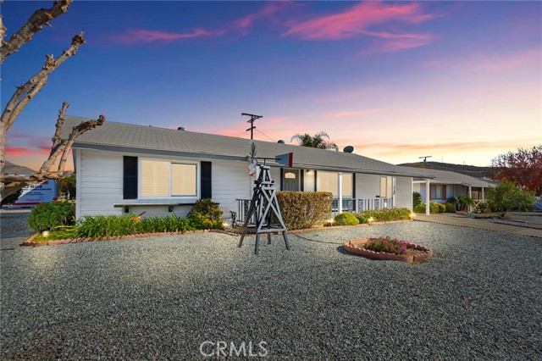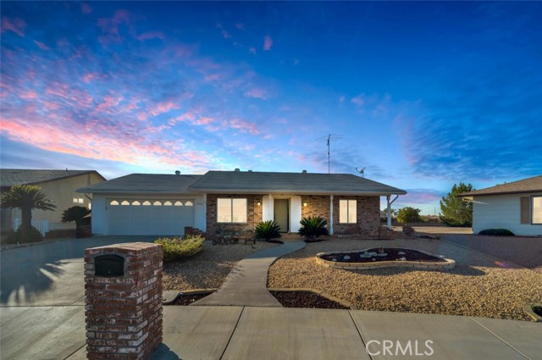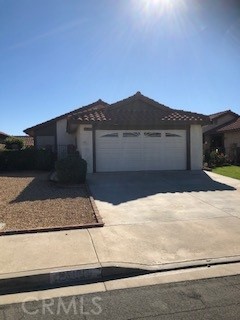26252 Birkdale Rd
Menifee, CA 92586
Sold
Welcome to Sun City Villas a 55+ Community! This is a single-story floor plan. Property has a courtyard that leads to the front door which opens to the living room with a triple set of sliding glass doors decorated with plantation shutters. A view of the covered patio provides an abundance of light in the main living areas. Kitchen is decorated with a tasteful tile backsplash. The primary bedroom has a sliding glass door that opens to a private patio area. Bedroom 2 has a sliding glass door also that opens to the courtyard. Two car attached garage. Sun City Villas amenities include a swimming pool/spa for residents to enjoy for swimming laps or simply lounging by the poolside, the pool area provides a refreshing and recreational space. A spacious clubhouse that serves as the social hub for the community. The clubhouse provides a gathering place for residents to socialize, relax and participate in various activities and events such as game nights, holiday celebrations, themed parties, tennis enthusiasts can take advantage of the two tennis courts available with the community. HOA $399/month and includes water, trash and yard maintenance.
PROPERTY INFORMATION
| MLS # | SW24100300 | Lot Size | 1,692 Sq. Ft. |
| HOA Fees | $434/Monthly | Property Type | Single Family Residence |
| Price | $ 339,000
Price Per SqFt: $ 264 |
DOM | 552 Days |
| Address | 26252 Birkdale Rd | Type | Residential |
| City | Menifee | Sq.Ft. | 1,285 Sq. Ft. |
| Postal Code | 92586 | Garage | 2 |
| County | Riverside | Year Built | 1976 |
| Bed / Bath | 2 / 2 | Parking | 2 |
| Built In | 1976 | Status | Closed |
| Sold Date | 2024-07-19 |
INTERIOR FEATURES
| Has Laundry | Yes |
| Laundry Information | Electric Dryer Hookup, In Garage, Washer Hookup |
| Has Fireplace | No |
| Fireplace Information | None |
| Has Appliances | Yes |
| Kitchen Appliances | Dishwasher, Electric Oven, Electric Cooktop, Electric Water Heater, Disposal, Vented Exhaust Fan, Water Heater |
| Kitchen Area | Dining Room |
| Has Heating | Yes |
| Heating Information | Central |
| Room Information | All Bedrooms Down, Bonus Room, Center Hall, Living Room, Main Floor Bedroom, Main Floor Primary Bedroom, Primary Bathroom, Primary Bedroom, Primary Suite, Office, Walk-In Closet |
| Has Cooling | Yes |
| Cooling Information | Central Air |
| Flooring Information | Tile |
| InteriorFeatures Information | Ceiling Fan(s), Crown Molding, High Ceilings, Open Floorplan |
| EntryLocation | Front door |
| Entry Level | 0 |
| Has Spa | Yes |
| SpaDescription | Association |
| Bathroom Information | Bathtub, Shower, Closet in bathroom, Walk-in shower |
| Main Level Bedrooms | 2 |
| Main Level Bathrooms | 2 |
EXTERIOR FEATURES
| ExteriorFeatures | Rain Gutters |
| Has Pool | No |
| Pool | Association |
| Has Patio | Yes |
| Patio | Front Porch, Rear Porch |
| Has Fence | Yes |
| Fencing | Wrought Iron |
WALKSCORE
MAP
MORTGAGE CALCULATOR
- Principal & Interest:
- Property Tax: $362
- Home Insurance:$119
- HOA Fees:$433.58333333333
- Mortgage Insurance:
PRICE HISTORY
| Date | Event | Price |
| 07/19/2024 | Sold | $345,000 |
| 06/20/2024 | Pending | $339,000 |
| 06/03/2024 | Listed | $339,000 |

Topfind Realty
REALTOR®
(844)-333-8033
Questions? Contact today.
Interested in buying or selling a home similar to 26252 Birkdale Rd?
Menifee Similar Properties
Listing provided courtesy of Michelle Coplen, KW Temecula. Based on information from California Regional Multiple Listing Service, Inc. as of #Date#. This information is for your personal, non-commercial use and may not be used for any purpose other than to identify prospective properties you may be interested in purchasing. Display of MLS data is usually deemed reliable but is NOT guaranteed accurate by the MLS. Buyers are responsible for verifying the accuracy of all information and should investigate the data themselves or retain appropriate professionals. Information from sources other than the Listing Agent may have been included in the MLS data. Unless otherwise specified in writing, Broker/Agent has not and will not verify any information obtained from other sources. The Broker/Agent providing the information contained herein may or may not have been the Listing and/or Selling Agent.

