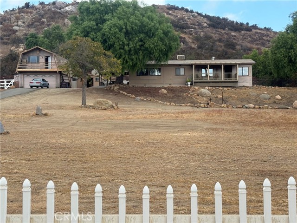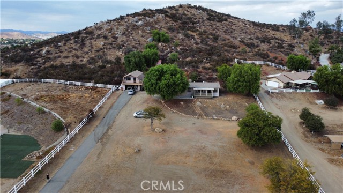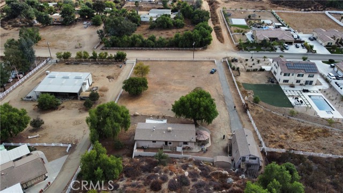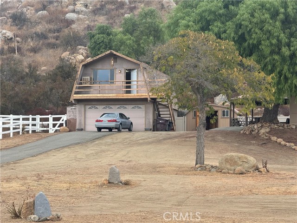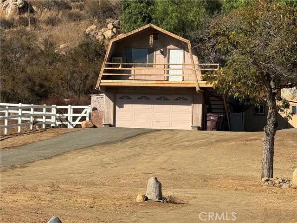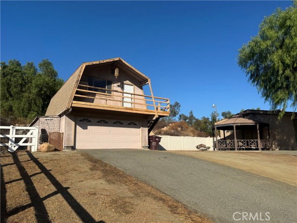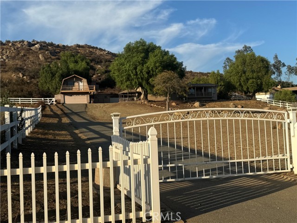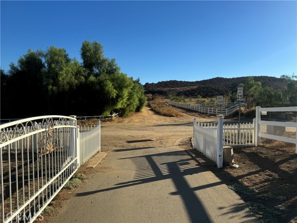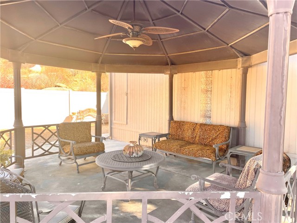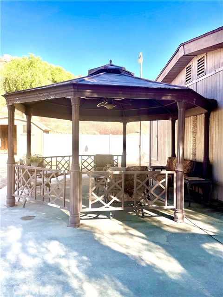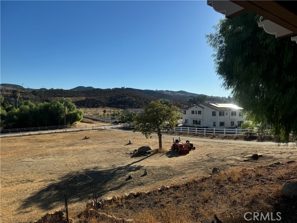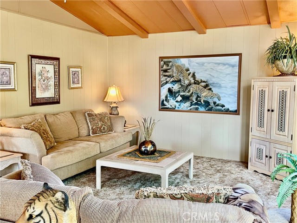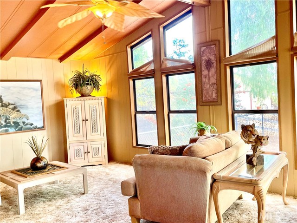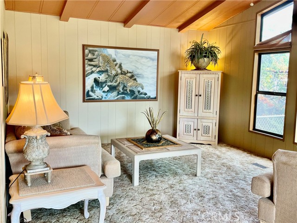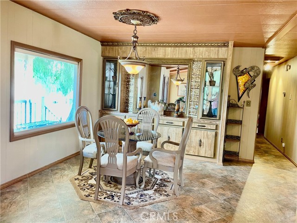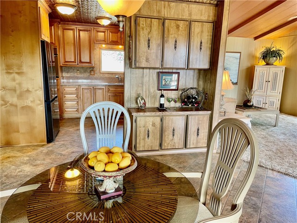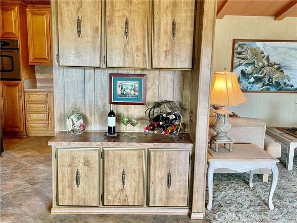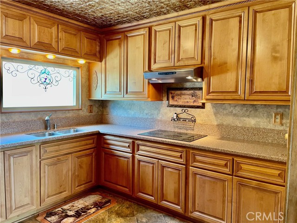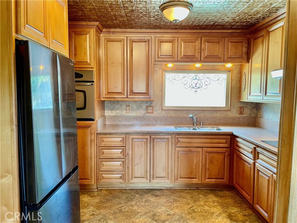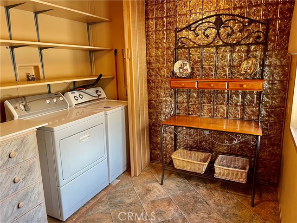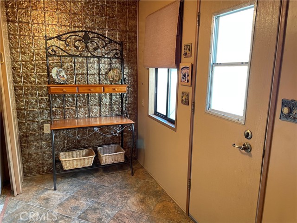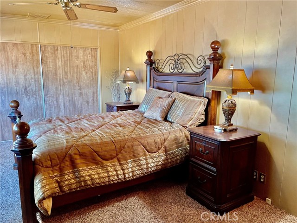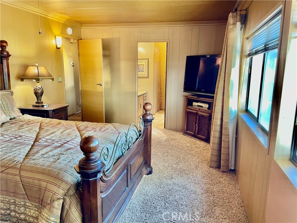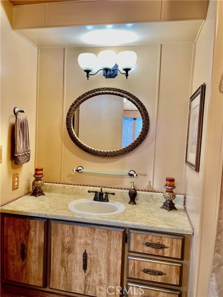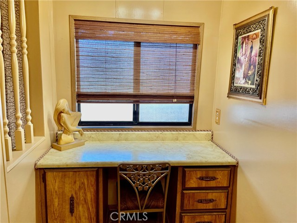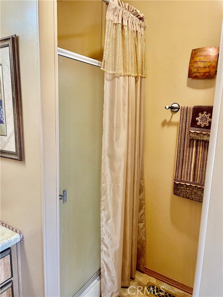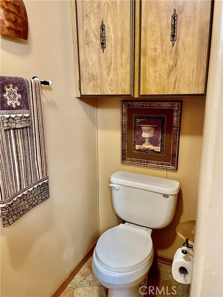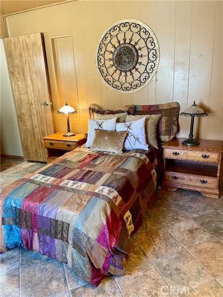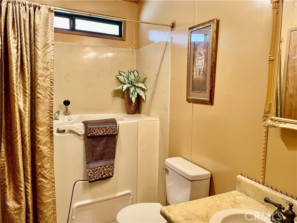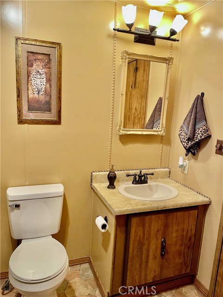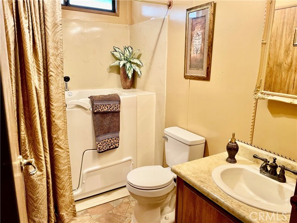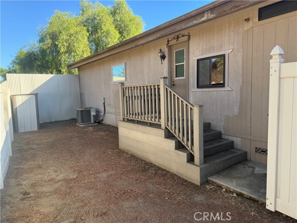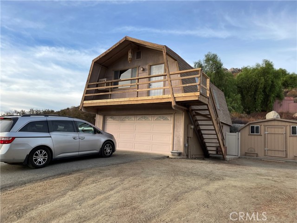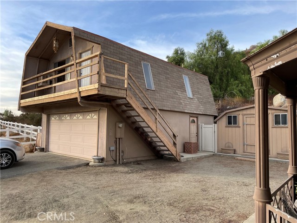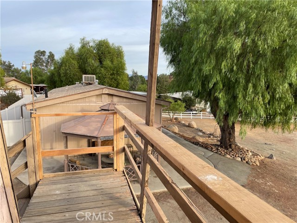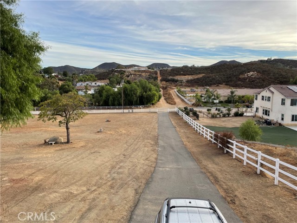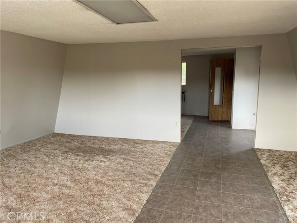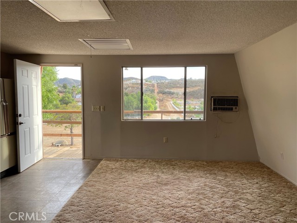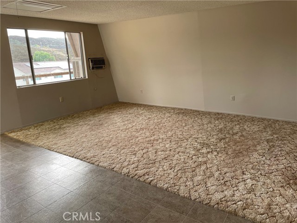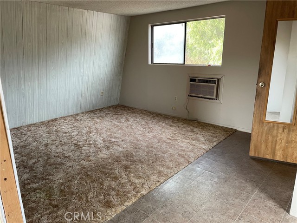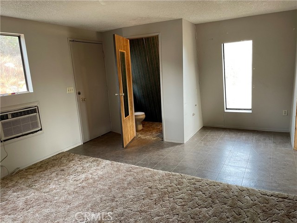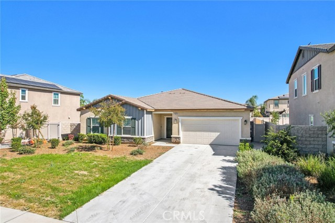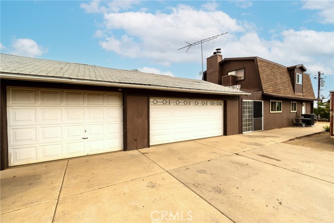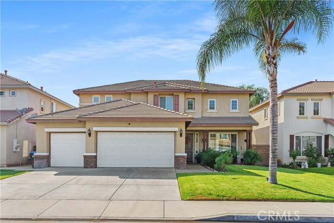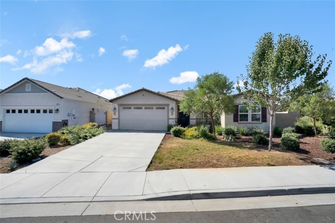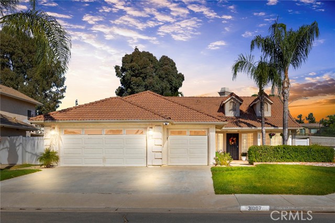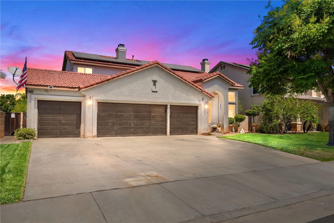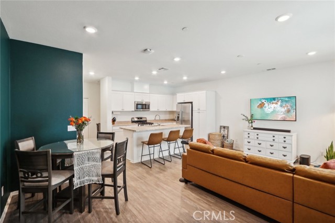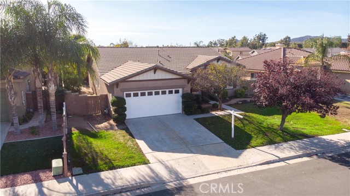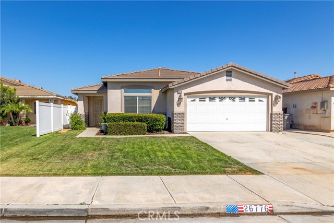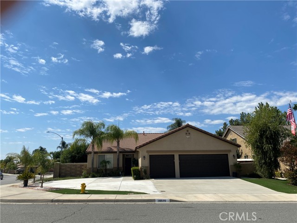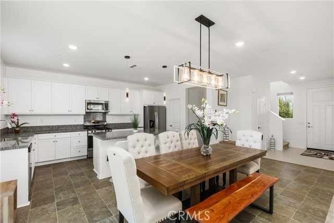26260 Hayden Lane
Menifee, CA 92584
LARGE 2.41 ACRE LOT WITH A 1440 SF 2 BEDROOM 2 BATH MANUFACTURED HOME. DETACHED 2 CAR GARAGE WITH A STUDIO ABOVE IT PERFECT FOR AN OFFICE/HOBBY/ART/CRAFT ROOM OR??? Toilet and sink in the studio! Big storage shed for gardening tools or a small he/she shed? And even more cabinet storage inside and outside of garage. Home has had remodeling and upgrades in recent years including a new Heating and AC system, tankless water heater. vinyl fencing, wrought iron automatic gate, kitchen remodel and more. Large covered front porch and a gazebo between the home and garage. Lot measures about 300' from the street to the back of the garage but the property extends approximately another 365'. Home shares its left property line with the last custom home in a tract of million dollar homes known as Pacific Galleria. This and several other properties around it retain their rural charm within the fast growing City of Menifee. Schools, shopping, freeways are all nearby. Boating at Lake Elsinore and Baseball at the Storm Stadium are just a few of available activities in the area. NO HOA. Enjoy a relaxing country lifestyle and rural setting with plenty of space to put your RV, horses, barn/workshop or whatever! YOU REALLY NEED TO SEE THIS HOME AND ITS LOCATION!
PROPERTY INFORMATION
| MLS # | SW24212480 | Lot Size | 104,980 Sq. Ft. |
| HOA Fees | $0/Monthly | Property Type | Manufactured On Land |
| Price | $ 599,950
Price Per SqFt: $ 417 |
DOM | 403 Days |
| Address | 26260 Hayden Lane | Type | Residential |
| City | Menifee | Sq.Ft. | 1,440 Sq. Ft. |
| Postal Code | 92584 | Garage | 2 |
| County | Riverside | Year Built | 1981 |
| Bed / Bath | 2 / 2 | Parking | 2 |
| Built In | 1981 | Status | Active |
INTERIOR FEATURES
| Has Laundry | Yes |
| Laundry Information | Individual Room, Inside |
| Has Fireplace | No |
| Fireplace Information | None |
| Has Appliances | Yes |
| Kitchen Appliances | Built-In Range, Electric Range, Disposal |
| Kitchen Information | Granite Counters, Pots & Pan Drawers, Remodeled Kitchen, Self-closing cabinet doors, Self-closing drawers |
| Kitchen Area | Dining Room |
| Has Heating | Yes |
| Heating Information | Central |
| Room Information | All Bedrooms Down, Art Studio, Living Room, Main Floor Primary Bedroom |
| Has Cooling | Yes |
| Cooling Information | Central Air |
| Flooring Information | Vinyl |
| InteriorFeatures Information | Beamed Ceilings, Ceiling Fan(s), Living Room Deck Attached, Pantry |
| EntryLocation | front |
| Entry Level | 1 |
| Has Spa | No |
| SpaDescription | None |
| WindowFeatures | Double Pane Windows |
| Bathroom Information | Bathtub, Shower in Tub |
| Main Level Bedrooms | 2 |
| Main Level Bathrooms | 1 |
EXTERIOR FEATURES
| Roof | Asbestos Shingle |
| Has Pool | No |
| Pool | None |
| Has Patio | Yes |
| Patio | Covered, Deck, Patio |
| Has Fence | Yes |
| Fencing | Chain Link, Vinyl |
WALKSCORE
MAP
MORTGAGE CALCULATOR
- Principal & Interest:
- Property Tax: $640
- Home Insurance:$119
- HOA Fees:$0
- Mortgage Insurance:
PRICE HISTORY
| Date | Event | Price |
| 10/13/2024 | Listed | $599,950 |

Topfind Realty
REALTOR®
(844)-333-8033
Questions? Contact today.
Use a Topfind agent and receive a cash rebate of up to $6,000
Menifee Similar Properties
Listing provided courtesy of Steven Wood, Inland Valley Realty. Based on information from California Regional Multiple Listing Service, Inc. as of #Date#. This information is for your personal, non-commercial use and may not be used for any purpose other than to identify prospective properties you may be interested in purchasing. Display of MLS data is usually deemed reliable but is NOT guaranteed accurate by the MLS. Buyers are responsible for verifying the accuracy of all information and should investigate the data themselves or retain appropriate professionals. Information from sources other than the Listing Agent may have been included in the MLS data. Unless otherwise specified in writing, Broker/Agent has not and will not verify any information obtained from other sources. The Broker/Agent providing the information contained herein may or may not have been the Listing and/or Selling Agent.
