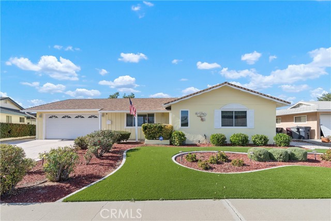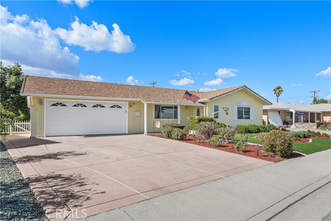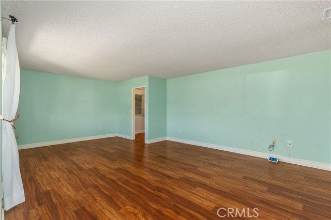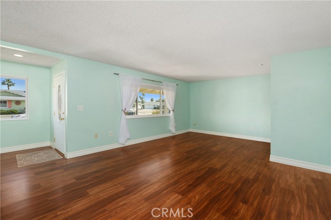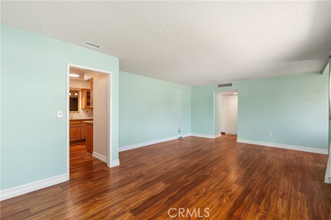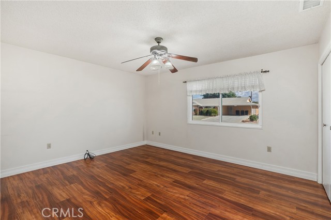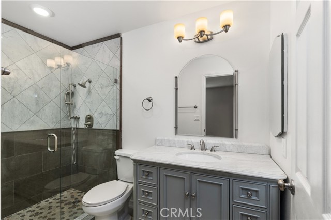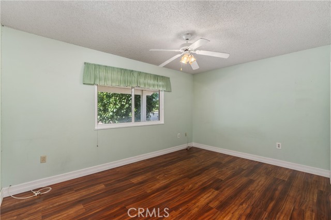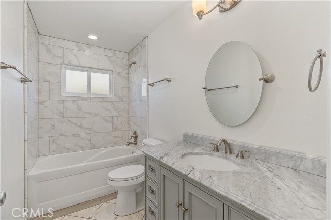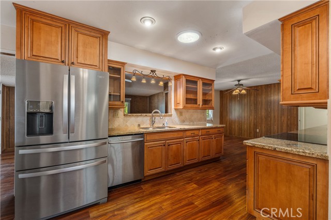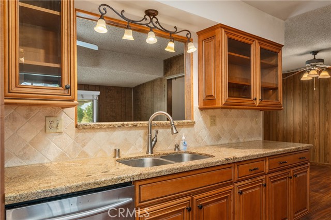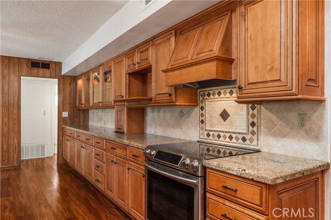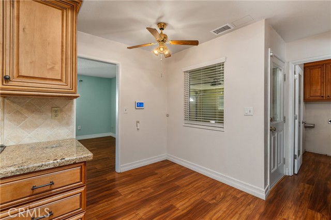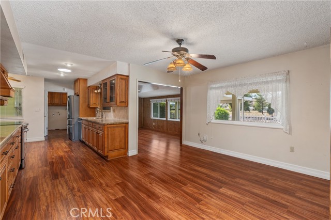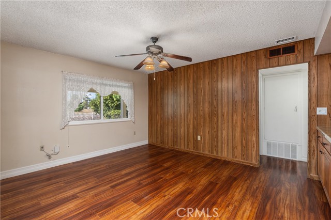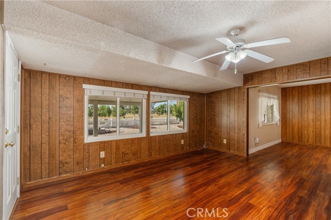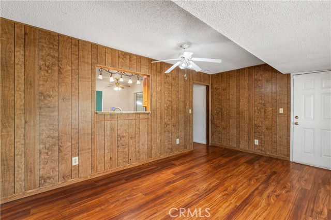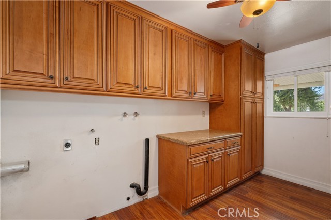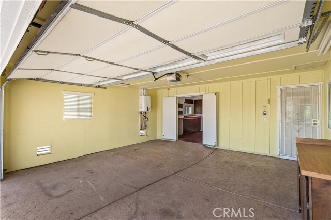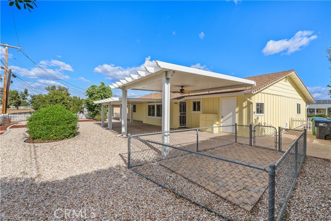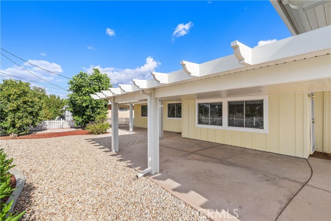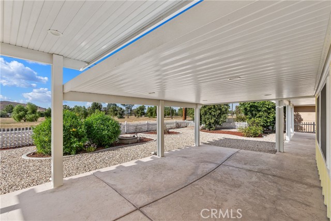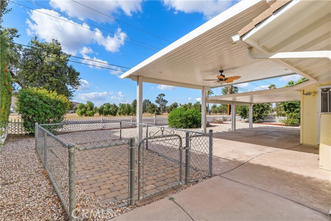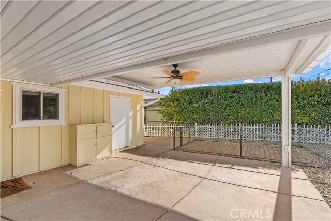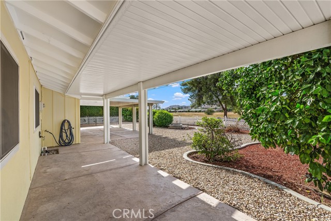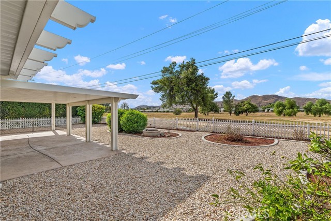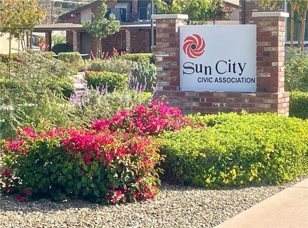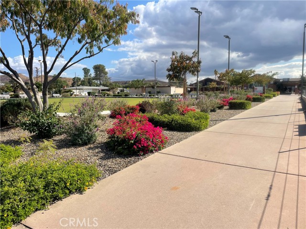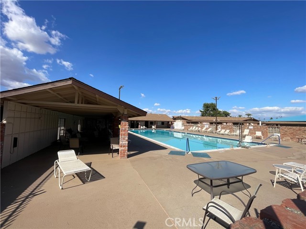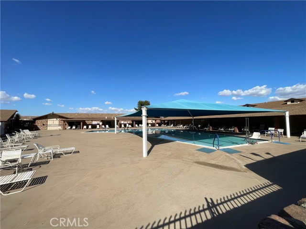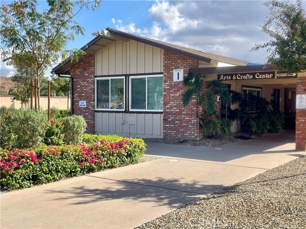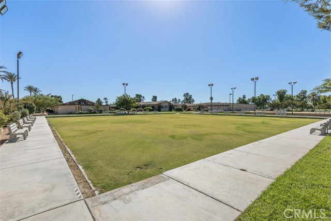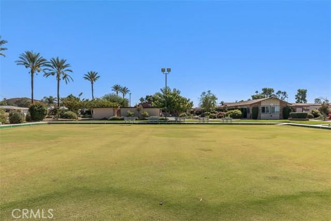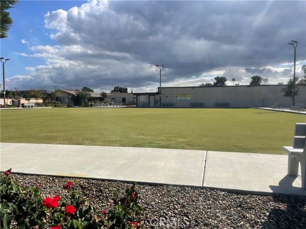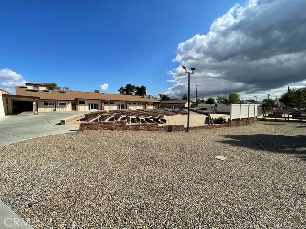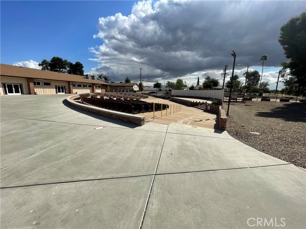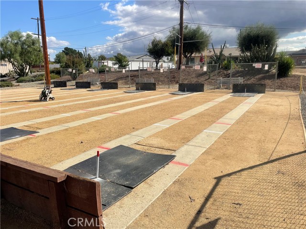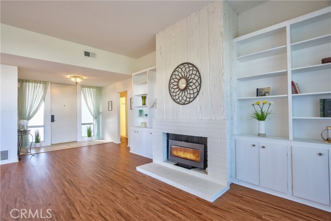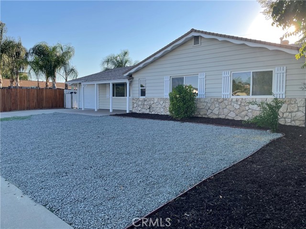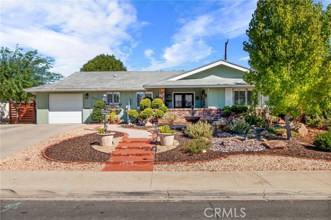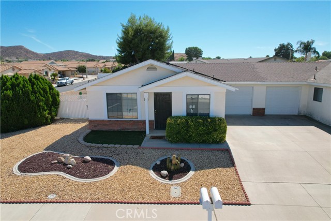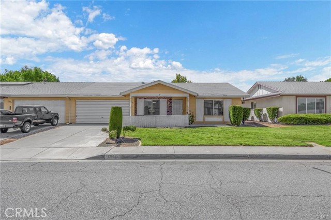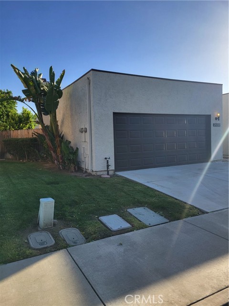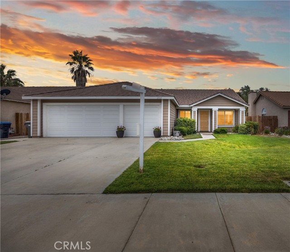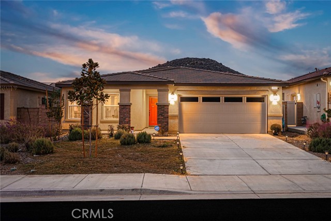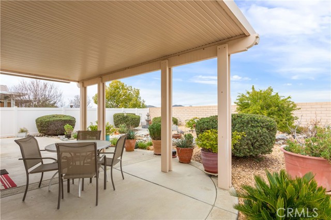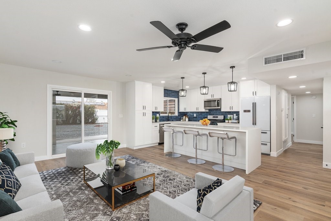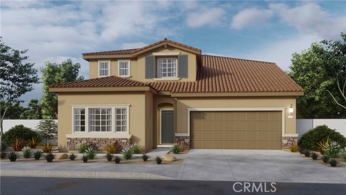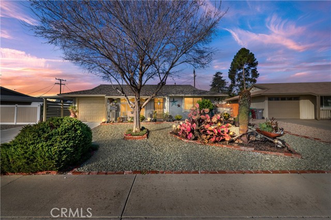26390 Cedar Crest Drive
Menifee, CA 92586
Beautifully upgraded home in the senior community of Sun City. The entry and living room welcome guests into a separate room to visit. The hardwood floors throughout provide a warm and homey atmosphere. There is a separate den that invites you to sit and enjoy a good book or a movie in the evening. The kitchen boasts upgraded cabinets with plenty of storage space and a separate dining area. There are two bedrooms and two full, upgraded bathrooms. There are ceiling fans throughout for extra cooling and air flow. The laundry room includes plenty of storage space for your cleaning needs. The home features a two car garage as well as an attached workshop at the rear of the garage. The back yard boasts a covered patio area that spans the length of the home and a ceiling fan for added comfort. The exterior has been landscaped with fruit trees and drought tolerant landscaping. The exterior plants are on a drip system. The area behind the property is an open area with no homes behind. There is a gate to access the greenbelt trail.
PROPERTY INFORMATION
| MLS # | SW24222942 | Lot Size | 6,098 Sq. Ft. |
| HOA Fees | $34/Monthly | Property Type | Single Family Residence |
| Price | $ 420,000
Price Per SqFt: $ 288 |
DOM | 400 Days |
| Address | 26390 Cedar Crest Drive | Type | Residential |
| City | Menifee | Sq.Ft. | 1,460 Sq. Ft. |
| Postal Code | 92586 | Garage | 2 |
| County | Riverside | Year Built | 1964 |
| Bed / Bath | 2 / 2 | Parking | 4 |
| Built In | 1964 | Status | Active |
INTERIOR FEATURES
| Has Laundry | Yes |
| Laundry Information | Gas & Electric Dryer Hookup, Individual Room |
| Has Fireplace | No |
| Fireplace Information | None |
| Has Appliances | Yes |
| Kitchen Appliances | Dishwasher, Electric Oven, Electric Cooktop, Refrigerator, Tankless Water Heater |
| Kitchen Information | Granite Counters |
| Kitchen Area | In Family Room, Separated |
| Has Heating | Yes |
| Heating Information | Central |
| Room Information | All Bedrooms Down, Den, Laundry, Living Room, Main Floor Primary Bedroom |
| Has Cooling | Yes |
| Cooling Information | Central Air |
| Flooring Information | Tile, Wood |
| InteriorFeatures Information | Ceiling Fan(s), Granite Counters |
| EntryLocation | Ground |
| Entry Level | 1 |
| Has Spa | Yes |
| SpaDescription | Association |
| WindowFeatures | Blinds, Double Pane Windows |
| SecuritySafety | Wired for Alarm System |
| Bathroom Information | Bathtub, Main Floor Full Bath, Stone Counters |
| Main Level Bedrooms | 2 |
| Main Level Bathrooms | 2 |
EXTERIOR FEATURES
| ExteriorFeatures | Rain Gutters |
| FoundationDetails | Slab |
| Roof | Composition |
| Has Pool | No |
| Pool | Association |
| Has Patio | Yes |
| Patio | Covered, Patio |
| Has Fence | Yes |
| Fencing | Chain Link, Vinyl |
| Has Sprinklers | Yes |
WALKSCORE
MAP
MORTGAGE CALCULATOR
- Principal & Interest:
- Property Tax: $448
- Home Insurance:$119
- HOA Fees:$0
- Mortgage Insurance:
PRICE HISTORY
| Date | Event | Price |
| 10/28/2024 | Listed | $420,000 |

Topfind Realty
REALTOR®
(844)-333-8033
Questions? Contact today.
Use a Topfind agent and receive a cash rebate of up to $2,100
Menifee Similar Properties
Listing provided courtesy of Denise Dirks, Coldwell Banker Realty. Based on information from California Regional Multiple Listing Service, Inc. as of #Date#. This information is for your personal, non-commercial use and may not be used for any purpose other than to identify prospective properties you may be interested in purchasing. Display of MLS data is usually deemed reliable but is NOT guaranteed accurate by the MLS. Buyers are responsible for verifying the accuracy of all information and should investigate the data themselves or retain appropriate professionals. Information from sources other than the Listing Agent may have been included in the MLS data. Unless otherwise specified in writing, Broker/Agent has not and will not verify any information obtained from other sources. The Broker/Agent providing the information contained herein may or may not have been the Listing and/or Selling Agent.
