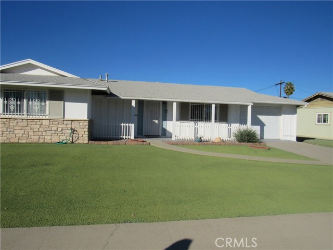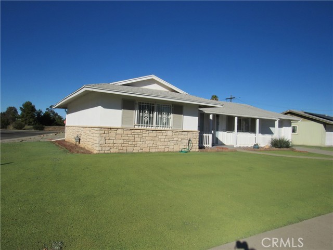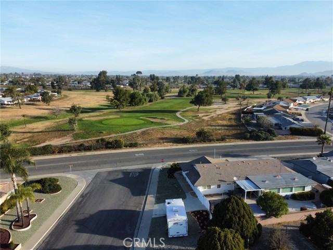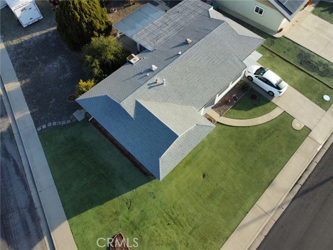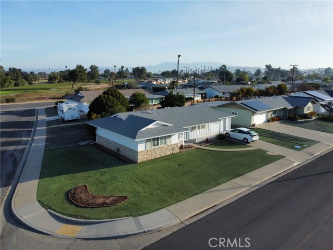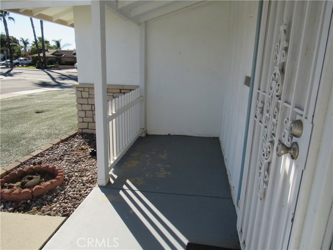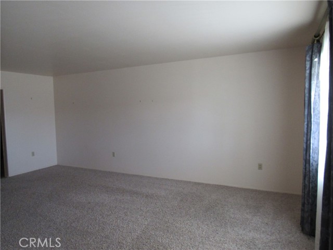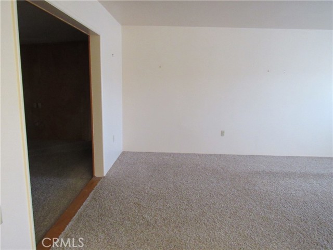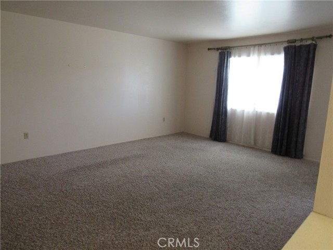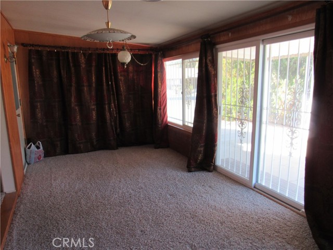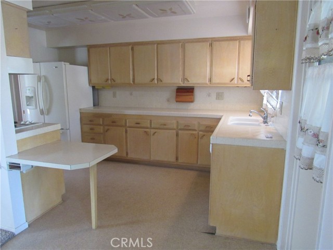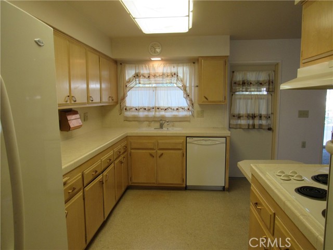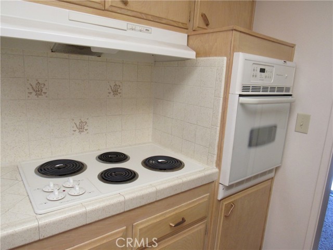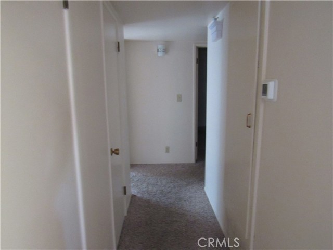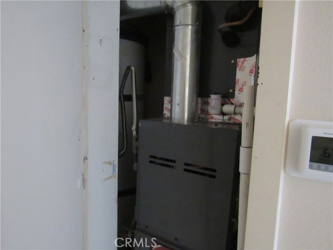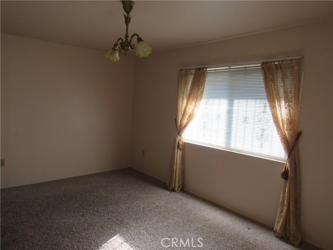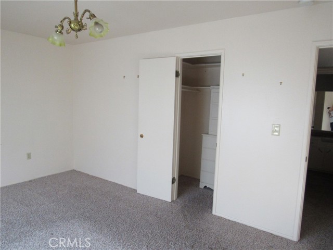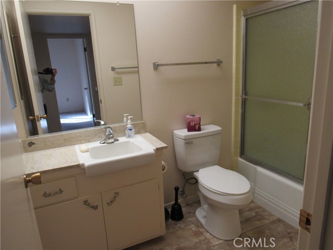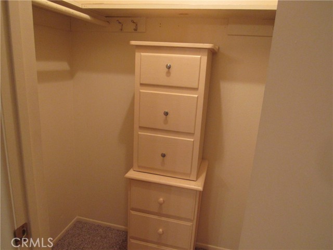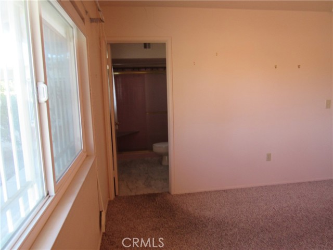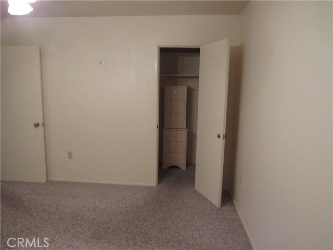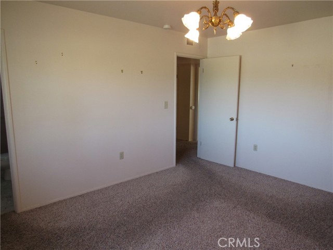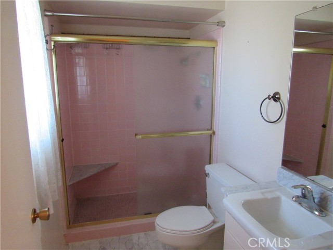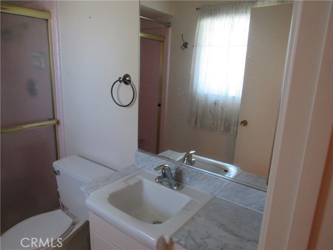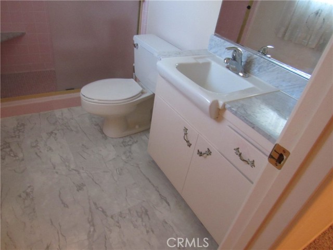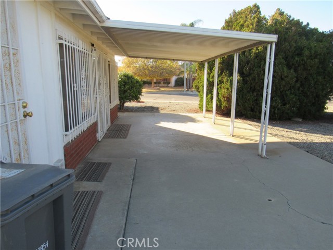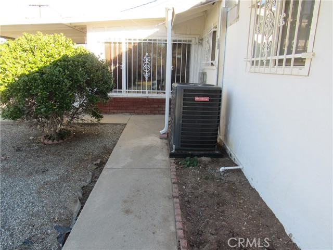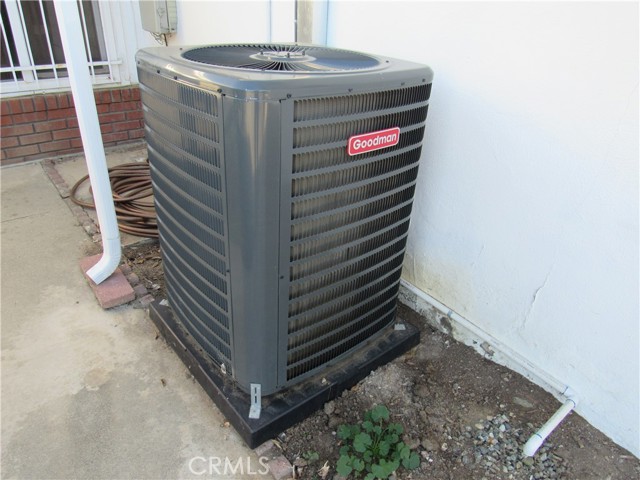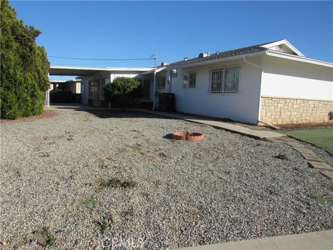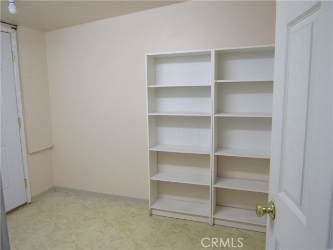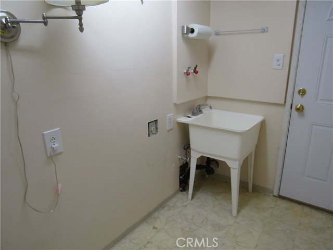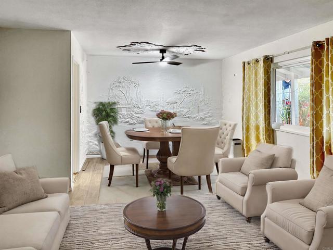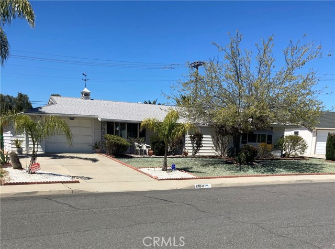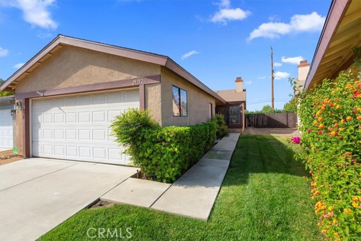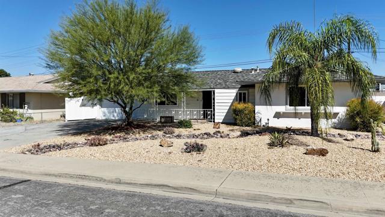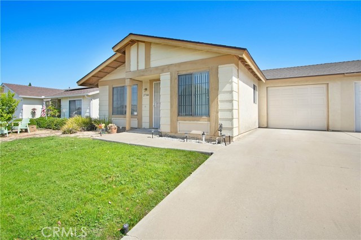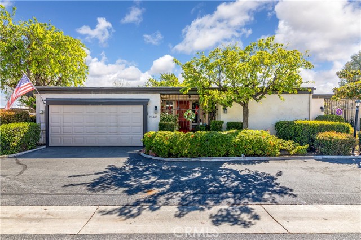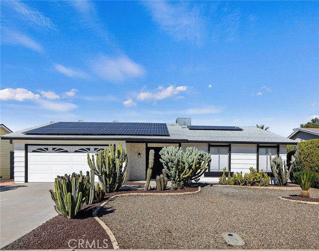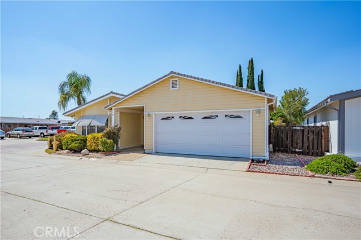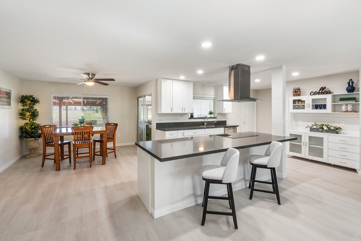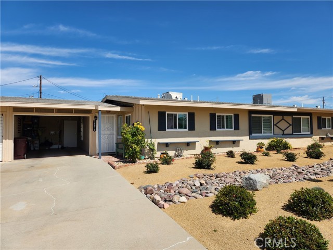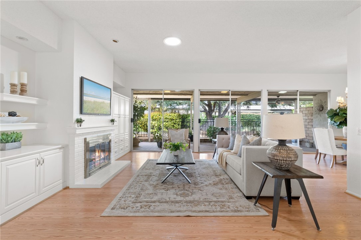26390 Tanglewood Drive
Menifee, CA 92586
Sold
WELCOME to your dream 55+ retreat in the heart of Sun City, CA! This charming home boasts 2 bedrooms, 2 baths, and a convenient 1-car garage with the added bonus of being on the corner with many possibilities: extra garage, ADU, extra parking. Enjoy the golden years in the welcoming Sun City Community, surrounded by like-minded individuals. Relish the indoor-outdoor lifestyle with covered front and back patios, perfect for morning coffees or evening sunsets. The home features a separate laundry room with a utility sink for added convenience. Experience modern comfort with newer amenities including a hot water heater and air conditioning/heating system. The galley kitchen, adorned with tile counters, is a culinary haven for those who appreciate both form and function. Situated on a spacious corner lot, this residence offers a low-maintenance yard, allowing you to spend more time enjoying the vibrant community and less time on upkeep. Don't miss the chance to call this Sun City gem your own—where comfort meets convenience in an active 55+ community. Embrace the ease of living in a home that complements your lifestyle. SCCA provides numerous activities including an indoor tournament shuffleboard court, tournament horseshoe pits, a fitness center, two pools, spa, tournament lawn bowling and a variety of clubs and social activities, all of which enrich Sun City's active 55+ adult lifestyle. Sun City is dedicated to making your retirement the best that it can be! Taking from the Sun City website.
PROPERTY INFORMATION
| MLS # | IV23218231 | Lot Size | 7,841 Sq. Ft. |
| HOA Fees | $34/Monthly | Property Type | Single Family Residence |
| Price | $ 329,000
Price Per SqFt: $ 300 |
DOM | 726 Days |
| Address | 26390 Tanglewood Drive | Type | Residential |
| City | Menifee | Sq.Ft. | 1,098 Sq. Ft. |
| Postal Code | 92586 | Garage | 1 |
| County | Riverside | Year Built | 1964 |
| Bed / Bath | 2 / 2 | Parking | 1 |
| Built In | 1964 | Status | Closed |
| Sold Date | 2024-01-02 |
INTERIOR FEATURES
| Has Laundry | Yes |
| Laundry Information | Individual Room, Inside |
| Has Fireplace | No |
| Fireplace Information | None |
| Has Appliances | Yes |
| Kitchen Appliances | Dishwasher, Water Heater |
| Kitchen Information | Tile Counters |
| Kitchen Area | Area, Family Kitchen |
| Has Heating | Yes |
| Heating Information | Forced Air, High Efficiency |
| Room Information | All Bedrooms Down, Galley Kitchen, Living Room, Primary Bathroom, Primary Bedroom, Utility Room |
| Has Cooling | Yes |
| Cooling Information | Central Air |
| Flooring Information | Carpet, Vinyl |
| InteriorFeatures Information | Tile Counters |
| EntryLocation | frontdoor |
| Entry Level | 1 |
| Has Spa | Yes |
| SpaDescription | Association |
| WindowFeatures | Double Pane Windows |
| SecuritySafety | Carbon Monoxide Detector(s), Smoke Detector(s) |
| Main Level Bedrooms | 2 |
| Main Level Bathrooms | 2 |
EXTERIOR FEATURES
| FoundationDetails | Slab |
| Roof | Composition, Shingle |
| Has Pool | No |
| Pool | Association |
| Has Patio | Yes |
| Patio | Front Porch, Rear Porch, Slab |
WALKSCORE
MAP
MORTGAGE CALCULATOR
- Principal & Interest:
- Property Tax: $351
- Home Insurance:$119
- HOA Fees:$0
- Mortgage Insurance:
PRICE HISTORY
| Date | Event | Price |
| 01/02/2024 | Sold | $320,000 |
| 12/13/2023 | Pending | $329,000 |
| 12/06/2023 | Listed | $329,000 |

Topfind Realty
REALTOR®
(844)-333-8033
Questions? Contact today.
Interested in buying or selling a home similar to 26390 Tanglewood Drive?
Menifee Similar Properties
Listing provided courtesy of DIXIE ROBERTS, DIXIE ROBERTS, BROKER. Based on information from California Regional Multiple Listing Service, Inc. as of #Date#. This information is for your personal, non-commercial use and may not be used for any purpose other than to identify prospective properties you may be interested in purchasing. Display of MLS data is usually deemed reliable but is NOT guaranteed accurate by the MLS. Buyers are responsible for verifying the accuracy of all information and should investigate the data themselves or retain appropriate professionals. Information from sources other than the Listing Agent may have been included in the MLS data. Unless otherwise specified in writing, Broker/Agent has not and will not verify any information obtained from other sources. The Broker/Agent providing the information contained herein may or may not have been the Listing and/or Selling Agent.
