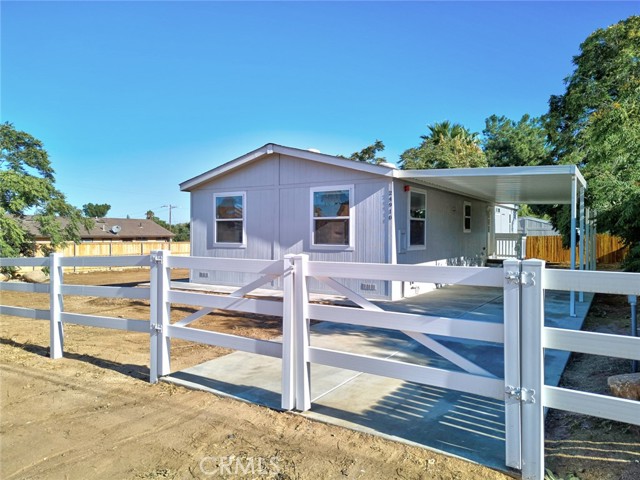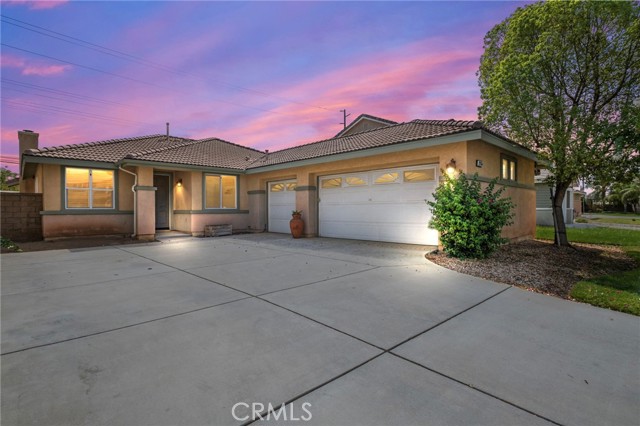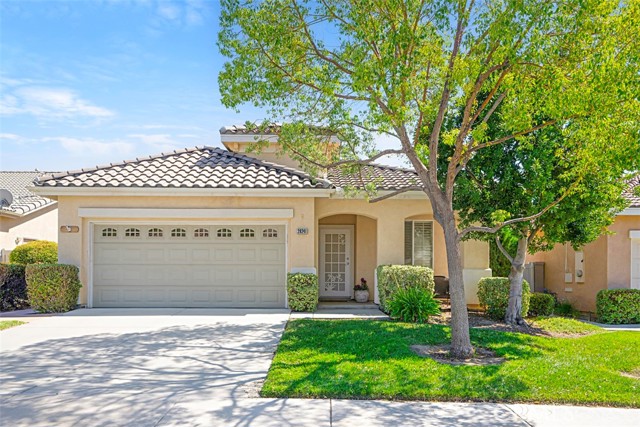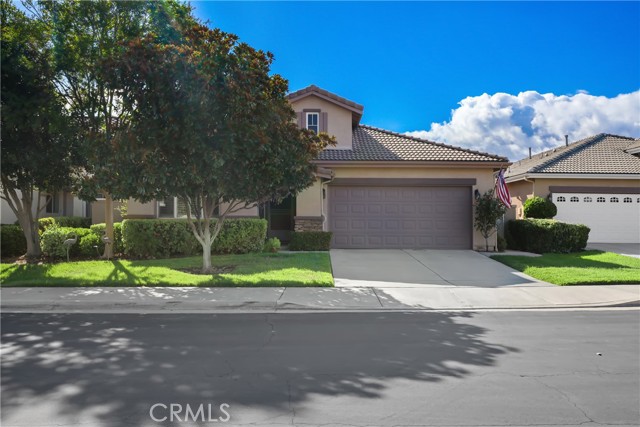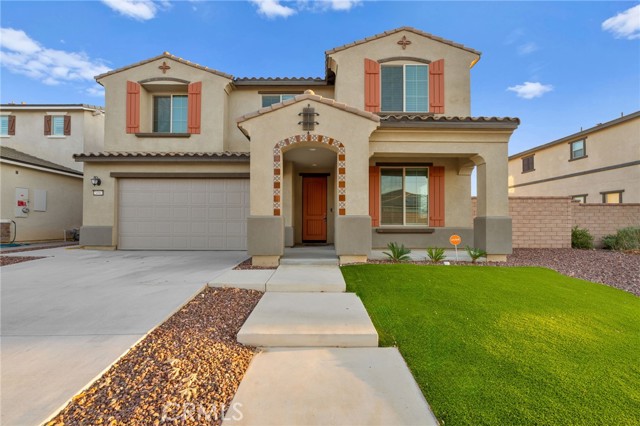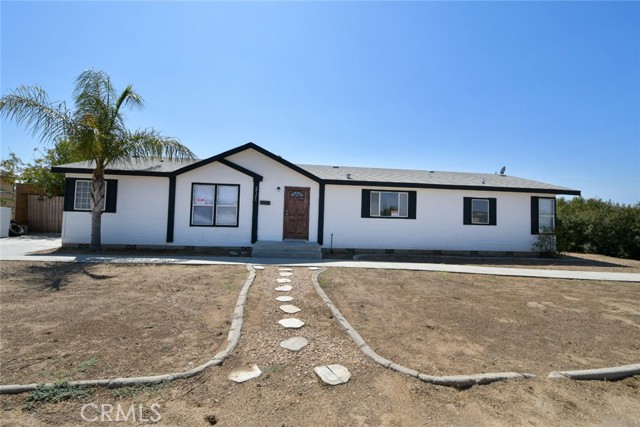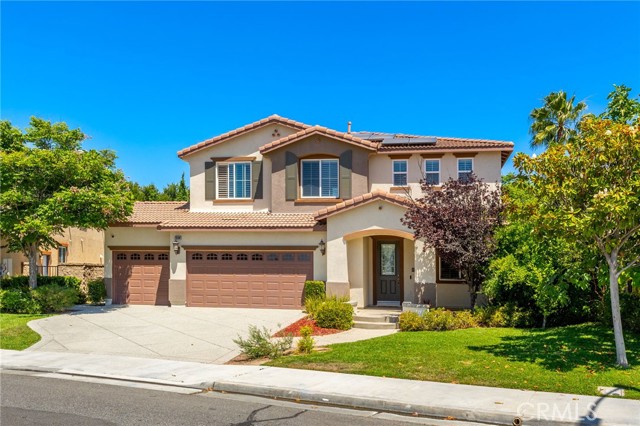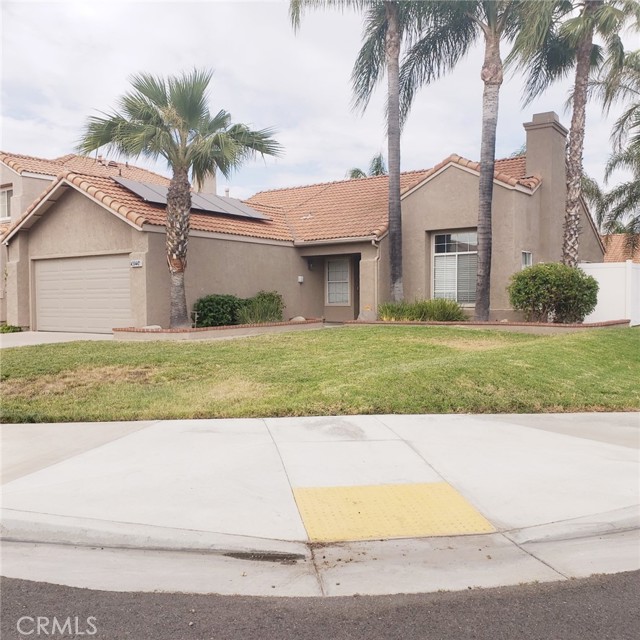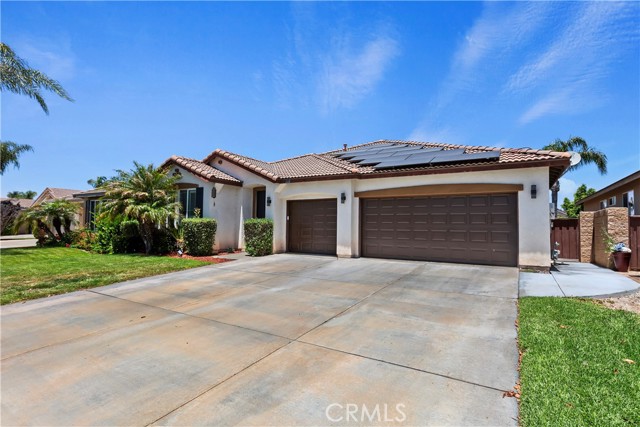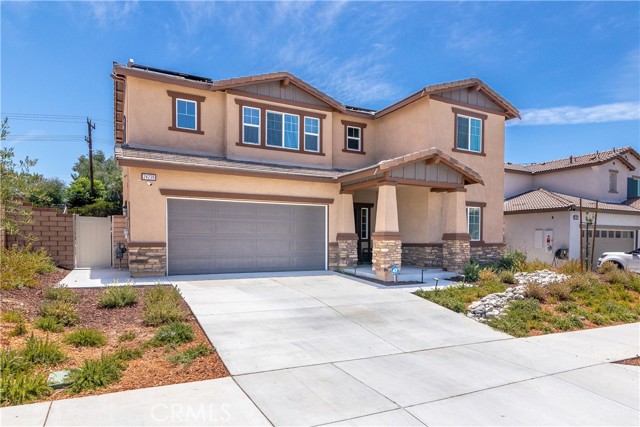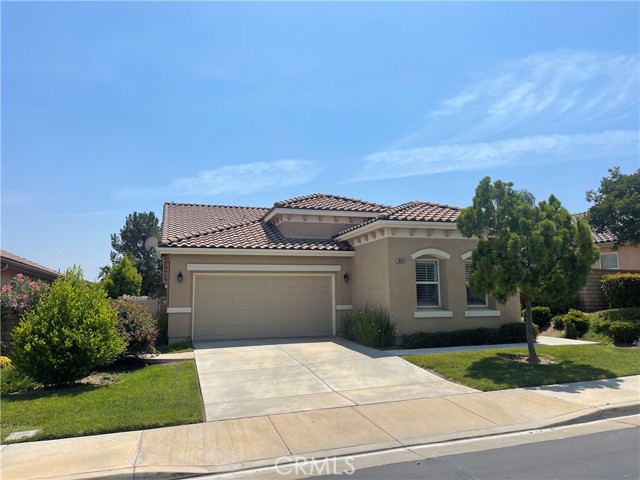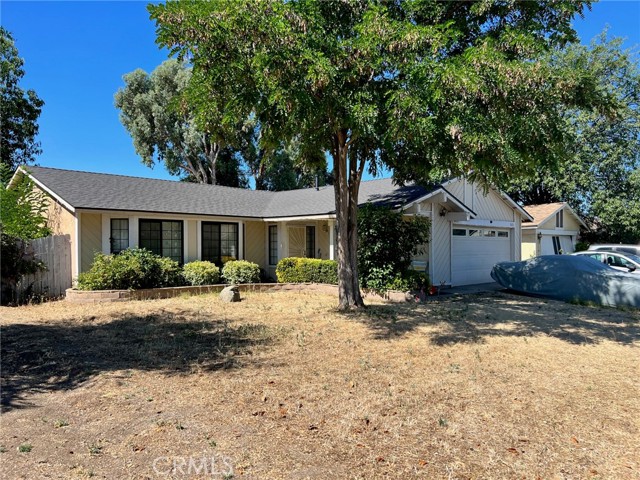26471 Adelina Drive
Menifee, CA 92584
Sold
RARE TO FIND!. Three bedroom 2 bath home downstairs and a spacious 1 bedroom guest quarters upstairs. It was legally built as a guest quarters/studio in 2016. The guest apartment has its own separate entrance completely private from the main house. There are very few homes that offer two legal units in a single family.. The tenant pays 1750.00 per month and is on a month to month lease. Very easy to show. The property sits on a very large lot with ample room to add a pool. Beautiful laminate floors, the kitchen has a wonderful layout with an Island that has more counter space that most kitchens. Then opens up to the well laid out family room and dining room. This home is great for the person who loves to cook and entertain at the same time. After dinner bring everyone out to the private backyard under the patio to sit for dessert. If its to hot the misters will go on to stay cool. You never have to worry about your watering your grass since its artificial and will always stay green. With all that you still have room for a pool and RV parking on the side if you need it.
PROPERTY INFORMATION
| MLS # | SW23115960 | Lot Size | 8,712 Sq. Ft. |
| HOA Fees | $60/Monthly | Property Type | Single Family Residence |
| Price | $ 639,000
Price Per SqFt: $ 258 |
DOM | 745 Days |
| Address | 26471 Adelina Drive | Type | Residential |
| City | Menifee | Sq.Ft. | 2,481 Sq. Ft. |
| Postal Code | 92584 | Garage | 2 |
| County | Riverside | Year Built | 2016 |
| Bed / Bath | 4 / 2 | Parking | 2 |
| Built In | 2016 | Status | Closed |
| Sold Date | 2023-08-25 |
INTERIOR FEATURES
| Has Laundry | Yes |
| Laundry Information | Dryer Included, Gas Dryer Hookup, Individual Room, Inside, Washer Included |
| Has Fireplace | Yes |
| Fireplace Information | Family Room, Gas |
| Has Appliances | Yes |
| Kitchen Appliances | Built-In Range, Dishwasher, Disposal, Gas Range, Gas Cooktop, Water Heater |
| Kitchen Information | Granite Counters, Kitchen Island, Kitchen Open to Family Room, Remodeled Kitchen, Self-closing drawers |
| Kitchen Area | Area, Breakfast Counter / Bar, Dining Room |
| Has Heating | Yes |
| Heating Information | Central, Forced Air |
| Room Information | Great Room, Guest/Maid's Quarters, Main Floor Primary Bedroom, Primary Suite, Walk-In Closet |
| Has Cooling | Yes |
| Cooling Information | Central Air |
| InteriorFeatures Information | Block Walls, Built-in Features, Ceiling Fan(s), Crown Molding, Granite Counters, In-Law Floorplan, Open Floorplan |
| EntryLocation | ground |
| Entry Level | 1 |
| Has Spa | No |
| SpaDescription | None |
| SecuritySafety | Fire and Smoke Detection System, Smoke Detector(s) |
| Bathroom Information | Bathtub, Shower, Shower in Tub, Double sinks in bath(s), Double Sinks in Primary Bath, Exhaust fan(s), Linen Closet/Storage, Separate tub and shower |
| Main Level Bedrooms | 3 |
| Main Level Bathrooms | 2 |
EXTERIOR FEATURES
| ExteriorFeatures | TV Antenna |
| FoundationDetails | Slab |
| Roof | Shingle |
| Has Pool | No |
| Pool | None |
| Has Patio | Yes |
| Patio | Covered, Patio |
| Has Fence | Yes |
| Fencing | Block |
| Has Sprinklers | Yes |
WALKSCORE
MAP
MORTGAGE CALCULATOR
- Principal & Interest:
- Property Tax: $682
- Home Insurance:$119
- HOA Fees:$60
- Mortgage Insurance:
PRICE HISTORY
| Date | Event | Price |
| 07/25/2023 | Active Under Contract | $639,000 |
| 07/08/2023 | Price Change | $649,000 (-7.15%) |
| 06/29/2023 | Listed | $699,000 |

Topfind Realty
REALTOR®
(844)-333-8033
Questions? Contact today.
Interested in buying or selling a home similar to 26471 Adelina Drive?
Menifee Similar Properties
Listing provided courtesy of Joanne Bragg, Independent Properties. Based on information from California Regional Multiple Listing Service, Inc. as of #Date#. This information is for your personal, non-commercial use and may not be used for any purpose other than to identify prospective properties you may be interested in purchasing. Display of MLS data is usually deemed reliable but is NOT guaranteed accurate by the MLS. Buyers are responsible for verifying the accuracy of all information and should investigate the data themselves or retain appropriate professionals. Information from sources other than the Listing Agent may have been included in the MLS data. Unless otherwise specified in writing, Broker/Agent has not and will not verify any information obtained from other sources. The Broker/Agent providing the information contained herein may or may not have been the Listing and/or Selling Agent.

