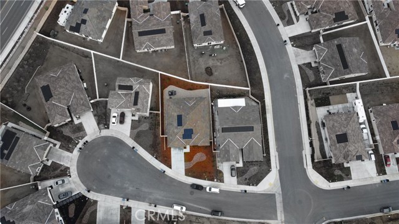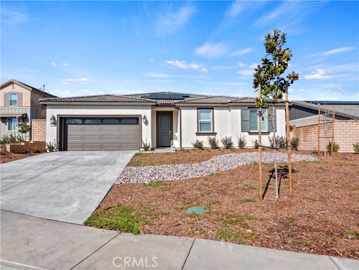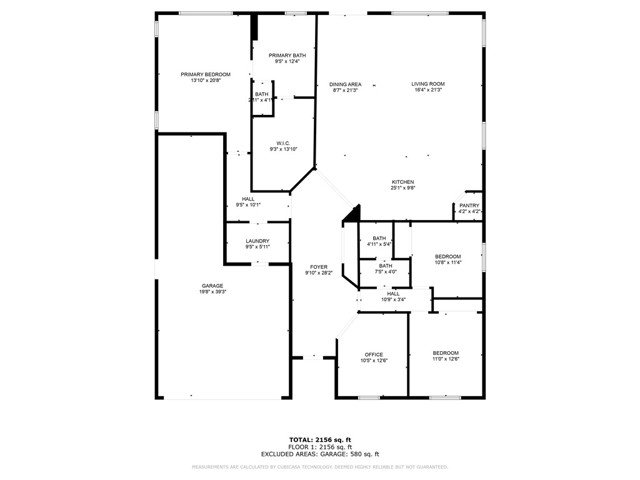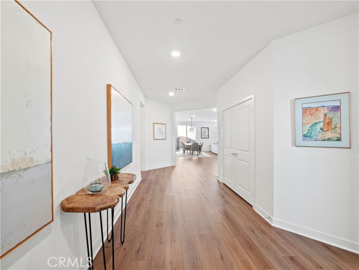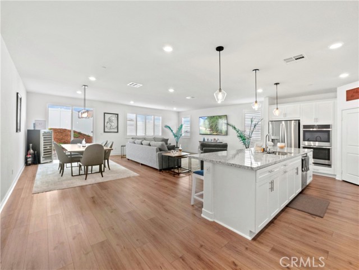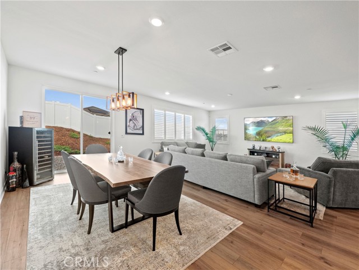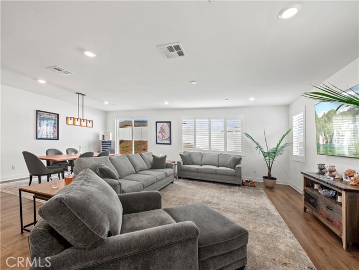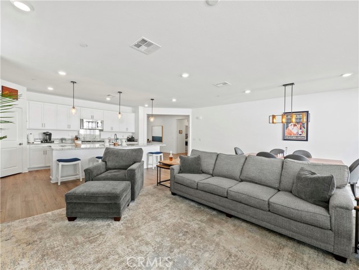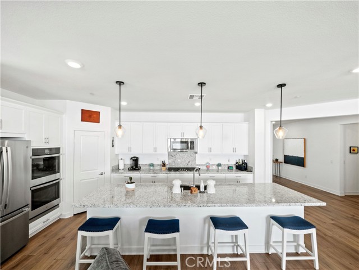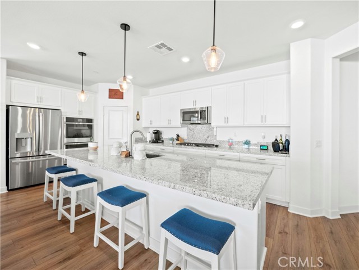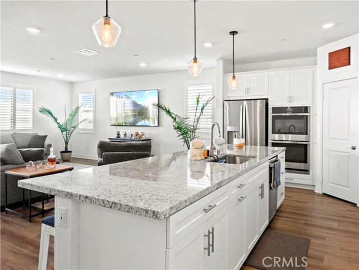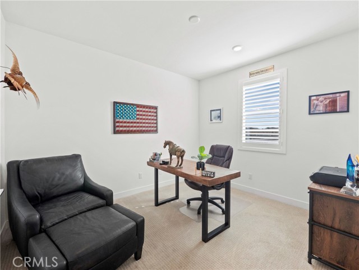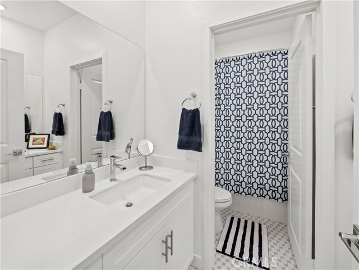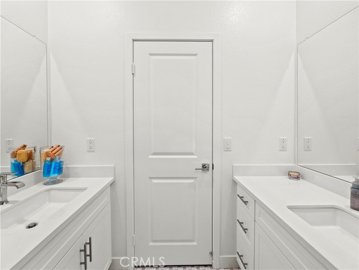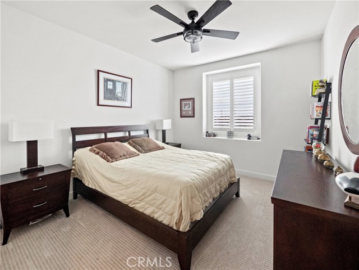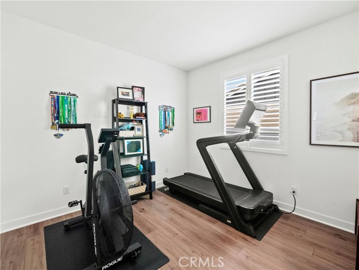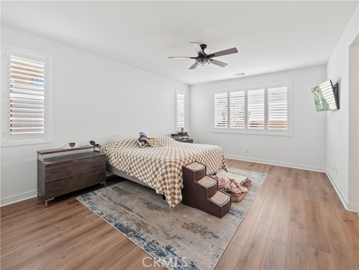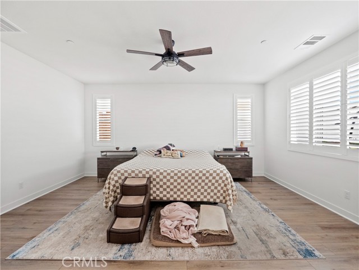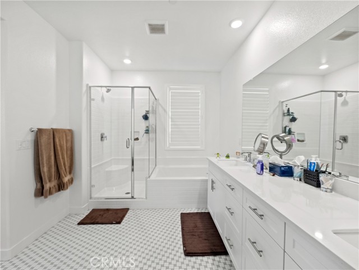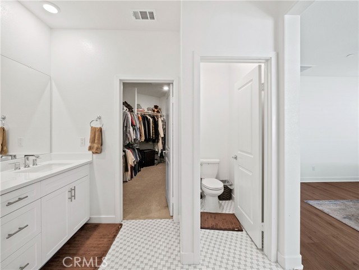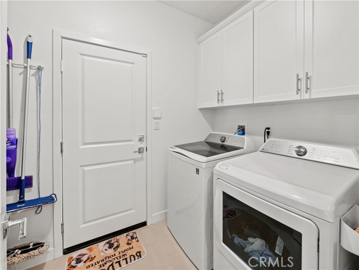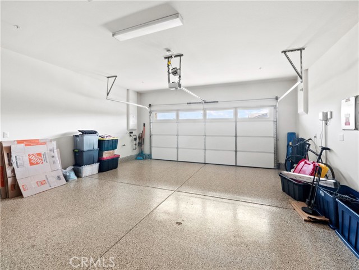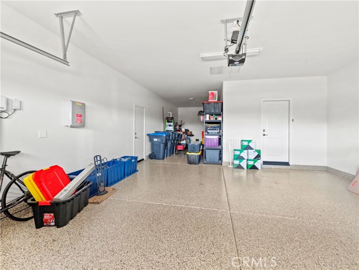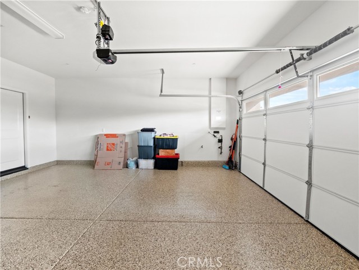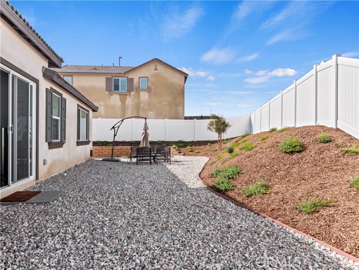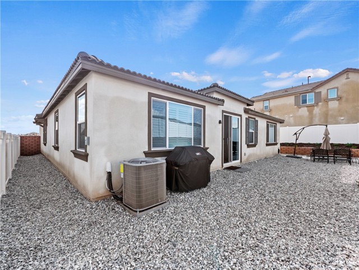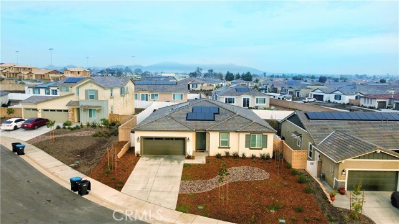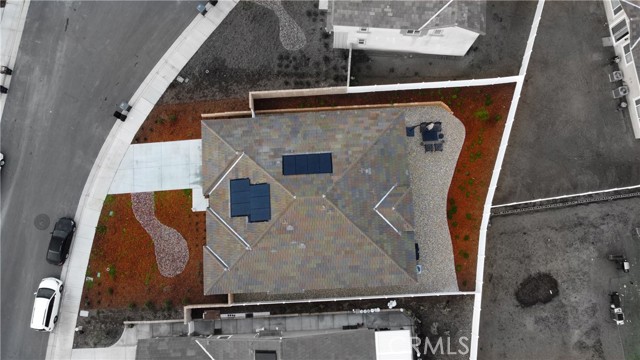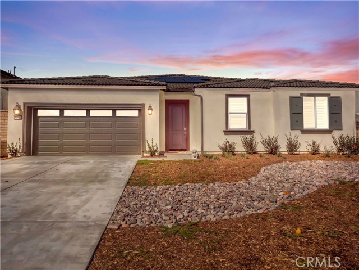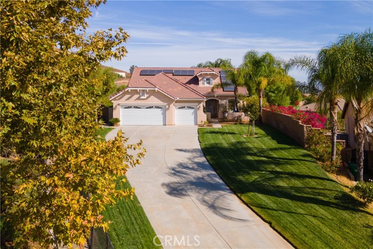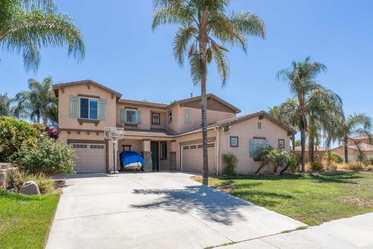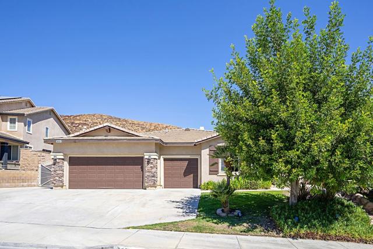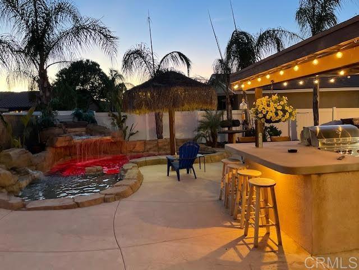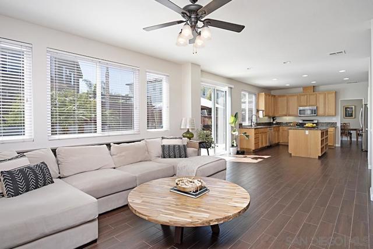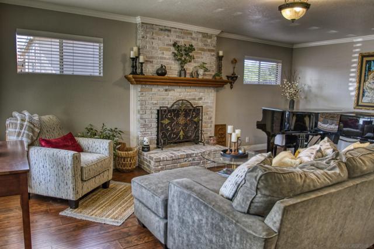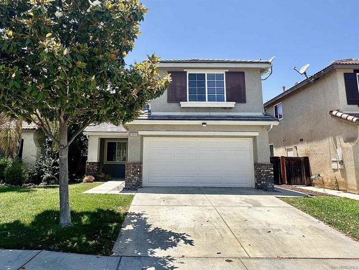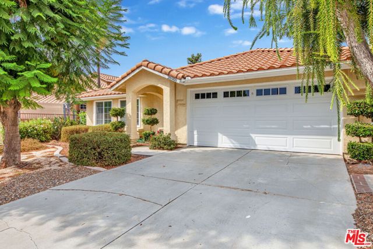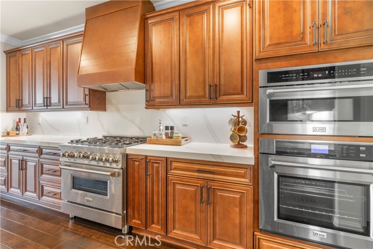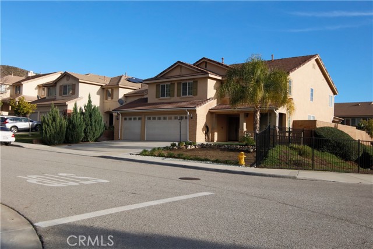26530 Ash Summit Cir
Menifee, CA 92584
Sold
Discover the epitome of modern living in this one-year-old, turnkey home, where owned solar panels promise energy efficiency and cost savings. This highly upgraded 3 bedroom, 2 bathroom residence with an office offers a spacious 3 car garage and a welcoming open floor concept that seamlessly connects living spaces. Privacy is paramount within your home as the secondary bedrooms are situated across from the primary suite. The kitchen and bathrooms boast sleek granite countertops, complemented by a custom backsplash and updated lighting that enhance the home's contemporary appeal. Step outside to your private backyard all set up for you to build your perfect oasis. Plantation shutters, designer paint, a home office, and a boat deep, or 3 car garage add layers of luxury and functionality. Situated in Quartz Ranch, enjoy low HOA fees, a community park, great neighbors, wonderful school system and breath taking expansive views. Proximity to Menifee's shopping, dining, golfing, and I-15 access combines convenience with the tranquility of suburban life. Embrace this rare opportunity to own a home that truly has it all.
PROPERTY INFORMATION
| MLS # | CV24014753 | Lot Size | 7,632 Sq. Ft. |
| HOA Fees | $72/Monthly | Property Type | Single Family Residence |
| Price | $ 658,781
Price Per SqFt: $ 289 |
DOM | 632 Days |
| Address | 26530 Ash Summit Cir | Type | Residential |
| City | Menifee | Sq.Ft. | 2,283 Sq. Ft. |
| Postal Code | 92584 | Garage | 3 |
| County | Riverside | Year Built | 2023 |
| Bed / Bath | 3 / 2 | Parking | 3 |
| Built In | 2023 | Status | Closed |
| Sold Date | 2024-02-14 |
INTERIOR FEATURES
| Has Laundry | Yes |
| Laundry Information | Dryer Included, Individual Room, Inside, Washer Included |
| Has Fireplace | No |
| Fireplace Information | None |
| Has Appliances | Yes |
| Kitchen Appliances | Dishwasher, Double Oven, ENERGY STAR Qualified Appliances, ENERGY STAR Qualified Water Heater, Disposal, Gas Oven, Gas Cooktop, High Efficiency Water Heater, Range Hood, Self Cleaning Oven, Tankless Water Heater, Vented Exhaust Fan, Water Line to Refrigerator |
| Kitchen Information | Built-in Trash/Recycling, Granite Counters, Kitchen Island, Kitchen Open to Family Room, Pots & Pan Drawers, Self-closing drawers, Walk-In Pantry |
| Kitchen Area | Breakfast Counter / Bar, In Family Room |
| Has Heating | Yes |
| Heating Information | Central, ENERGY STAR Qualified Equipment, Forced Air, High Efficiency, Natural Gas, Solar |
| Room Information | All Bedrooms Down, Kitchen, Laundry, Living Room, Main Floor Bedroom, Main Floor Primary Bedroom, Primary Bathroom, Primary Bedroom, Primary Suite, Office, Walk-In Closet, Walk-In Pantry |
| Has Cooling | Yes |
| Cooling Information | Central Air, Gas, Heat Pump, High Efficiency |
| Flooring Information | Carpet, Laminate, Tile |
| InteriorFeatures Information | Ceiling Fan(s), Granite Counters, High Ceilings, Home Automation System, Open Floorplan, Pantry, Recessed Lighting, Storage, Tandem, Unfurnished, Wired for Data |
| EntryLocation | Front |
| Entry Level | 1 |
| Has Spa | No |
| SpaDescription | None |
| WindowFeatures | Custom Covering, Double Pane Windows, ENERGY STAR Qualified Windows, Plantation Shutters, Screens, Shutters |
| SecuritySafety | Carbon Monoxide Detector(s), Fire and Smoke Detection System, Fire Sprinkler System, Smoke Detector(s), Wired for Alarm System |
| Bathroom Information | Bathtub, Low Flow Shower, Low Flow Toilet(s), Shower, Shower in Tub, Double sinks in bath(s), Exhaust fan(s), Granite Counters |
| Main Level Bedrooms | 3 |
| Main Level Bathrooms | 2 |
EXTERIOR FEATURES
| ExteriorFeatures | Rain Gutters |
| FoundationDetails | Permanent, Slab |
| Has Pool | No |
| Pool | None |
| Has Patio | Yes |
| Patio | Slab |
| Has Fence | Yes |
| Fencing | Brick, Excellent Condition, Vinyl |
| Has Sprinklers | Yes |
WALKSCORE
MAP
MORTGAGE CALCULATOR
- Principal & Interest:
- Property Tax: $703
- Home Insurance:$119
- HOA Fees:$72
- Mortgage Insurance:
PRICE HISTORY
| Date | Event | Price |
| 02/14/2024 | Sold | $655,781 |
| 01/31/2024 | Active Under Contract | $658,781 |
| 01/25/2024 | Listed | $658,781 |

Topfind Realty
REALTOR®
(844)-333-8033
Questions? Contact today.
Interested in buying or selling a home similar to 26530 Ash Summit Cir?
Menifee Similar Properties
Listing provided courtesy of Ryan Ottosen, Capital & Influence. Based on information from California Regional Multiple Listing Service, Inc. as of #Date#. This information is for your personal, non-commercial use and may not be used for any purpose other than to identify prospective properties you may be interested in purchasing. Display of MLS data is usually deemed reliable but is NOT guaranteed accurate by the MLS. Buyers are responsible for verifying the accuracy of all information and should investigate the data themselves or retain appropriate professionals. Information from sources other than the Listing Agent may have been included in the MLS data. Unless otherwise specified in writing, Broker/Agent has not and will not verify any information obtained from other sources. The Broker/Agent providing the information contained herein may or may not have been the Listing and/or Selling Agent.
