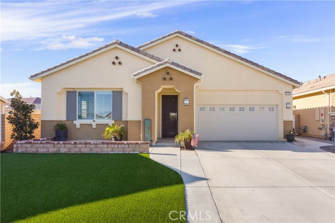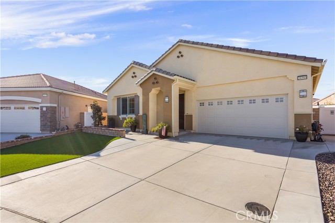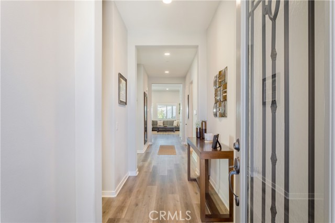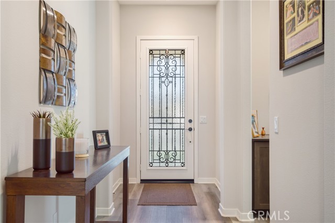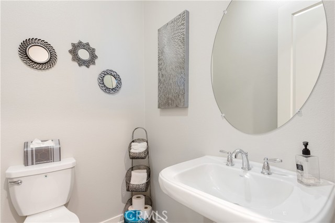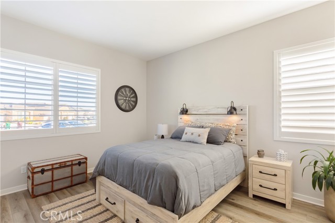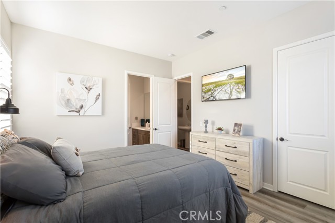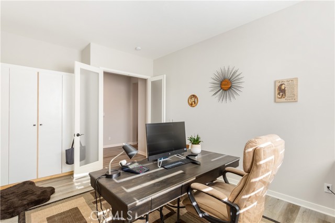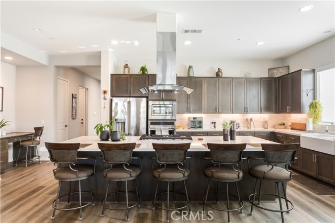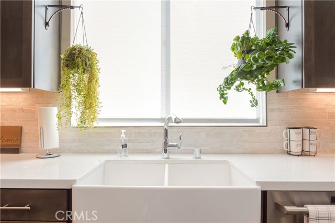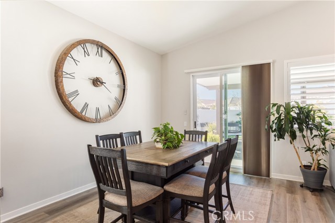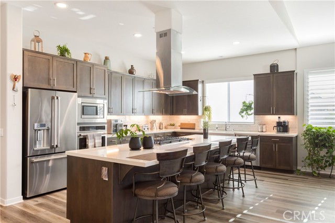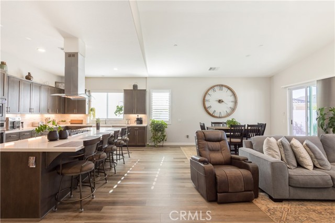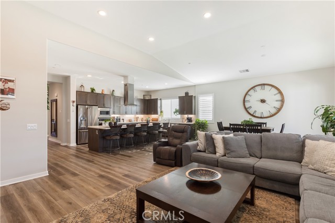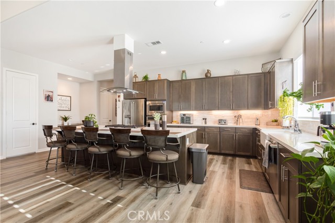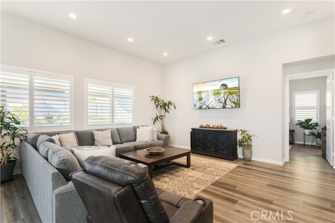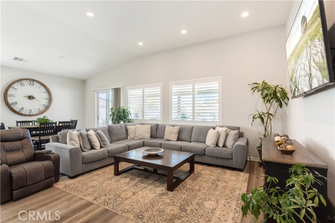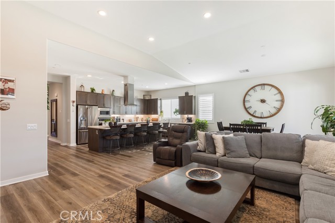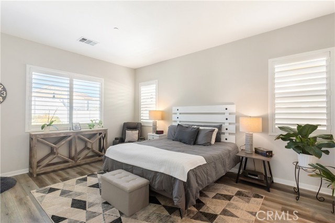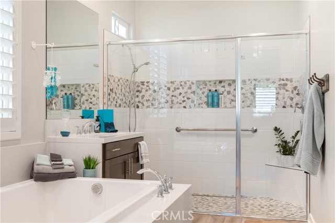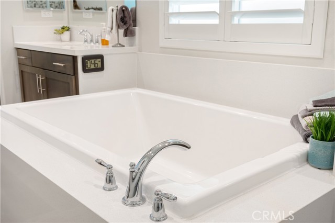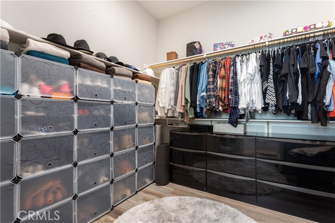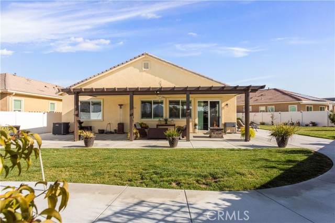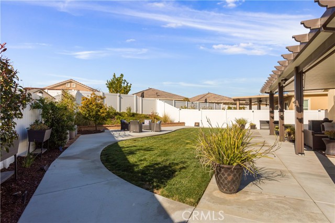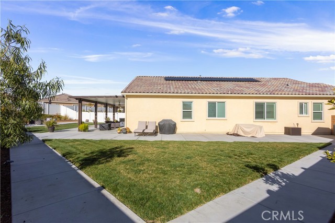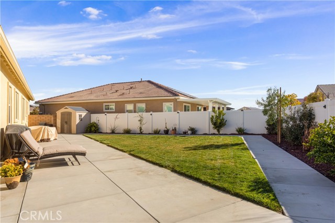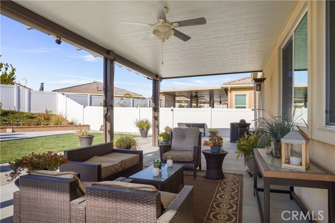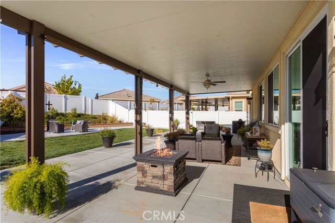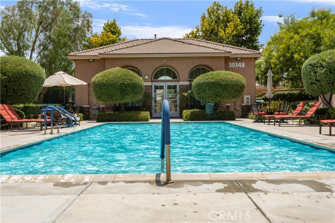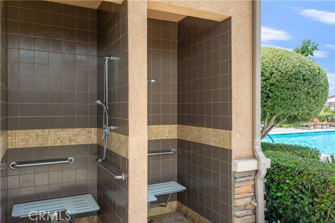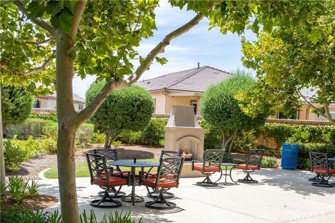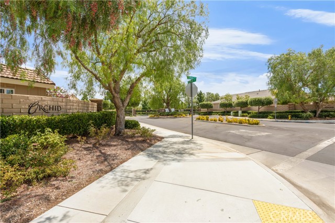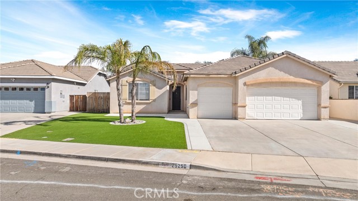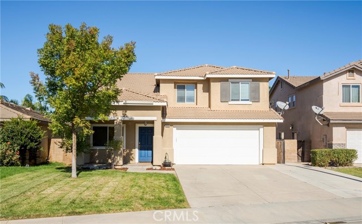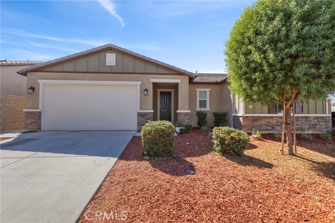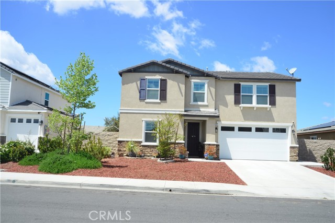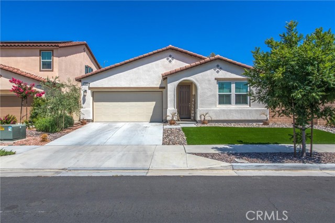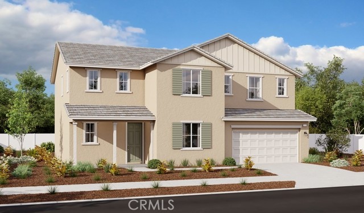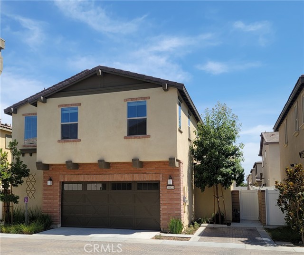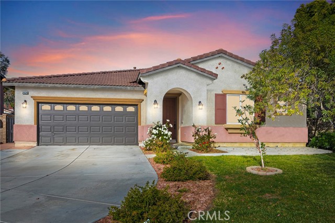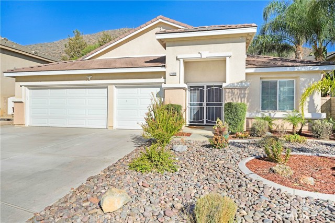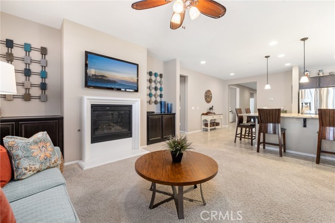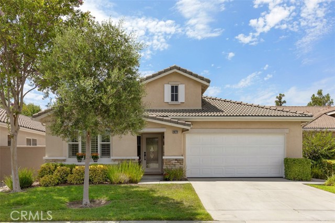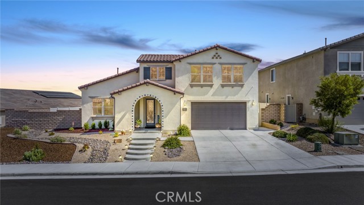26595 Opalescent Drive
Menifee, CA 92584
Sold
26595 Opalescent Drive
Menifee, CA 92584
Sold
Located inside the gates of this 55+ community Orchid/Primrose on a desirable quintessential lot this remarkable cul-de-sac property is a fine example of peaceful living. This wonderful home offers 2,344 sq ft of single level seamless flow living from its spectacular façade to the open layout, decadent details and completed by an oversized meticulous resort style back yard. This backyard has been thoughtfully landscaped to maximize the outdoor space for seamless casual indoor-outdoor entertaining and living. Upon entering this gem, you are welcomed by gorgeous luxury vinyl floors that flow beneath your feet. Making endless memories is easy in the entertainer’s kitchen with clean stainless appliances, fabulous fixtures, streamlined cabinetry, beautiful quartz countertops, cool farmhouse sink and a large island perfect for gathering. A well-laid floor plan ensures conversation will be seamlessly continued as guests roam from the comfortable living room to the kitchen and dining area. Filled with natural light, serene colors and an emphasis on the outdoors, this beautiful home feels like a true oasis in the modern world as each space has been carefully designed to create harmonious and tranquil energy using premium materials. When you decide it’s time to enjoy comfort in the lovely primary suite which provides a calming spa-style ensuite where soaking in the sumptuous bath will ease you. No time to soak? then easily step into stunning oversized shower. Providing lots of storage for those cozy spa towels is double vanity that completes this bath perfectly. Two additional generous sized dreamy rooms, one with a private bath, provide ample space for your guests to enjoy a peaceful sleep after a wonderful visit. There is also a sizeable laundry room equipped with a sink, and sufficient storage. Completing this jewel property is a two-car garage and an extended driveway which allows enough parking for all. With a clean and classic open floorplan exuding cozy charm around every corner this jewel shouldn't be missed. The pristine recreation area boasts a sparkling pool, spa, BBQ area, fireplace, weight room, meeting room, lavish grassy areas, and pickleball courts.
PROPERTY INFORMATION
| MLS # | SW23027902 | Lot Size | 9,148 Sq. Ft. |
| HOA Fees | $99/Monthly | Property Type | Single Family Residence |
| Price | $ 655,550
Price Per SqFt: $ 280 |
DOM | 999 Days |
| Address | 26595 Opalescent Drive | Type | Residential |
| City | Menifee | Sq.Ft. | 2,344 Sq. Ft. |
| Postal Code | 92584 | Garage | 2 |
| County | Riverside | Year Built | 2019 |
| Bed / Bath | 3 / 2.5 | Parking | 2 |
| Built In | 2019 | Status | Closed |
| Sold Date | 2023-03-28 |
INTERIOR FEATURES
| Has Laundry | Yes |
| Laundry Information | Gas & Electric Dryer Hookup, Individual Room, Washer Hookup |
| Has Fireplace | No |
| Fireplace Information | None |
| Has Appliances | Yes |
| Kitchen Appliances | Convection Oven, Dishwasher, ENERGY STAR Qualified Appliances, ENERGY STAR Qualified Water Heater, Disposal, Gas Oven, Gas Cooktop, Gas Water Heater, Microwave, Range Hood, Refrigerator, Self Cleaning Oven, Tankless Water Heater, Vented Exhaust Fan, Water Line to Refrigerator |
| Kitchen Information | Kitchen Island, Kitchen Open to Family Room, Pots & Pan Drawers, Quartz Counters, Self-closing cabinet doors, Self-closing drawers, Walk-In Pantry |
| Kitchen Area | Area, Breakfast Counter / Bar |
| Has Heating | Yes |
| Heating Information | Central, ENERGY STAR Qualified Equipment, Natural Gas |
| Room Information | All Bedrooms Down, Den, Great Room, Kitchen, Laundry, Living Room, Primary Suite, Office, Two Primaries, Utility Room, Walk-In Closet, Walk-In Pantry |
| Has Cooling | Yes |
| Cooling Information | Central Air, ENERGY STAR Qualified Equipment, Whole House Fan |
| Flooring Information | Tile, Vinyl |
| InteriorFeatures Information | High Ceilings, Open Floorplan, Pantry, Quartz Counters, Recessed Lighting |
| DoorFeatures | Panel Doors, Sliding Doors |
| Has Spa | Yes |
| SpaDescription | Association, Heated, In Ground |
| WindowFeatures | Double Pane Windows, ENERGY STAR Qualified Windows, Insulated Windows, Plantation Shutters, Roller Shields, Screens |
| SecuritySafety | Carbon Monoxide Detector(s), Fire and Smoke Detection System, Fire Sprinkler System, Gated Community, Smoke Detector(s), Wired for Alarm System |
| Bathroom Information | Bathtub, Shower, Shower in Tub, Closet in bathroom, Double Sinks in Primary Bath, Exhaust fan(s), Linen Closet/Storage, Main Floor Full Bath, Privacy toilet door, Quartz Counters, Separate tub and shower, Soaking Tub, Walk-in shower |
| Main Level Bedrooms | 3 |
| Main Level Bathrooms | 3 |
EXTERIOR FEATURES
| ExteriorFeatures | Rain Gutters |
| FoundationDetails | Slab |
| Roof | Tile |
| Has Pool | No |
| Pool | Association, Fenced, Gunite, In Ground |
| Has Patio | Yes |
| Patio | Concrete, Covered, Front Porch |
| Has Fence | Yes |
| Fencing | Vinyl |
| Has Sprinklers | Yes |
WALKSCORE
MAP
MORTGAGE CALCULATOR
- Principal & Interest:
- Property Tax: $699
- Home Insurance:$119
- HOA Fees:$99
- Mortgage Insurance:
PRICE HISTORY
| Date | Event | Price |
| 03/28/2023 | Sold | $630,000 |
| 03/03/2023 | Pending | $655,550 |
| 02/26/2023 | Listed | $655,550 |

Topfind Realty
REALTOR®
(844)-333-8033
Questions? Contact today.
Interested in buying or selling a home similar to 26595 Opalescent Drive?
Menifee Similar Properties
Listing provided courtesy of Debbi Wertenberger, Waves to Ridges Realty. Based on information from California Regional Multiple Listing Service, Inc. as of #Date#. This information is for your personal, non-commercial use and may not be used for any purpose other than to identify prospective properties you may be interested in purchasing. Display of MLS data is usually deemed reliable but is NOT guaranteed accurate by the MLS. Buyers are responsible for verifying the accuracy of all information and should investigate the data themselves or retain appropriate professionals. Information from sources other than the Listing Agent may have been included in the MLS data. Unless otherwise specified in writing, Broker/Agent has not and will not verify any information obtained from other sources. The Broker/Agent providing the information contained herein may or may not have been the Listing and/or Selling Agent.
