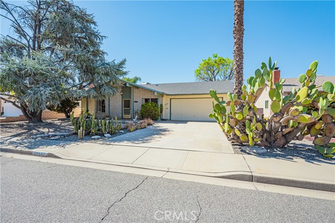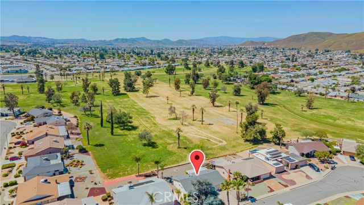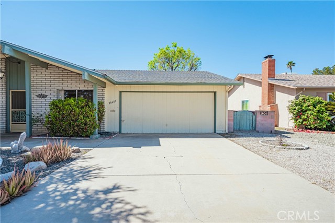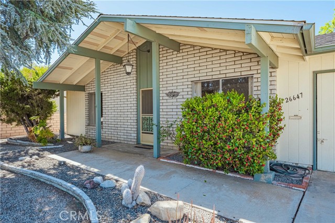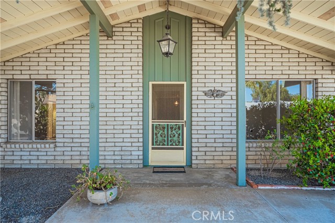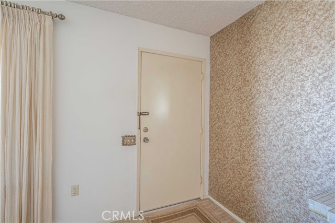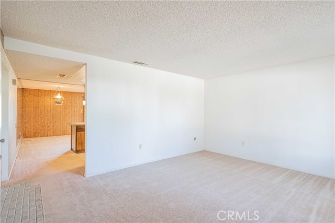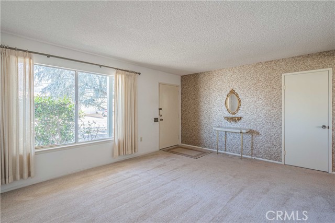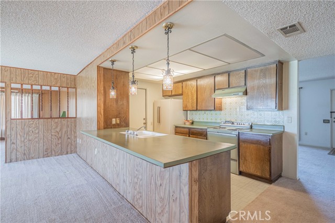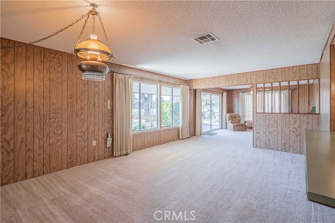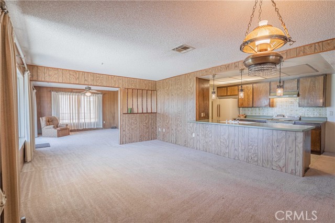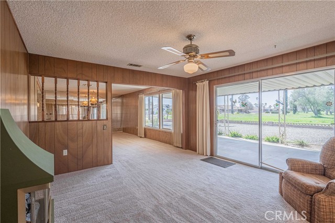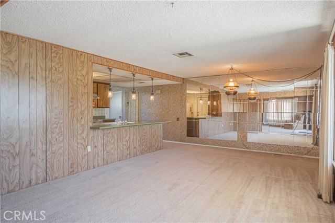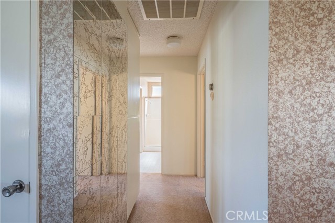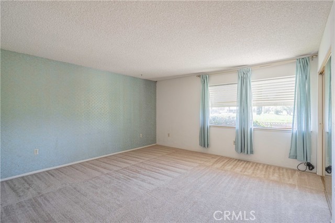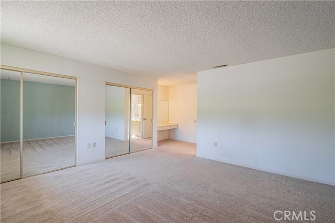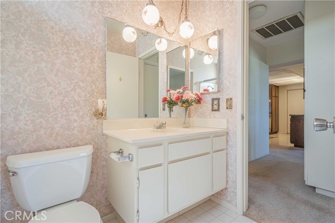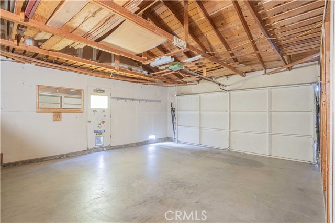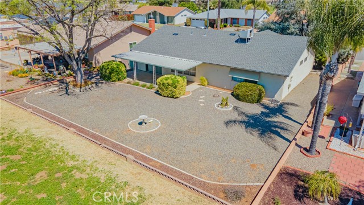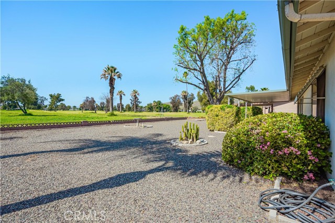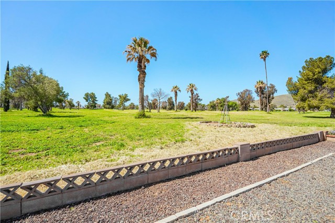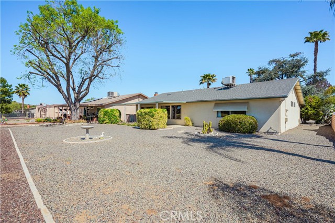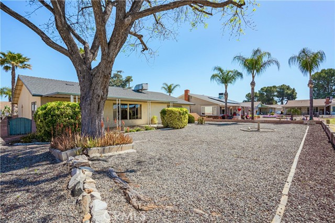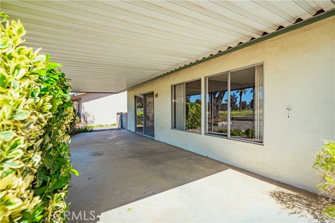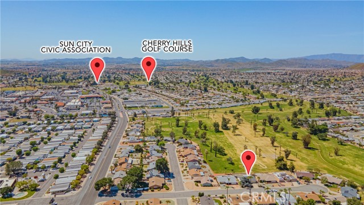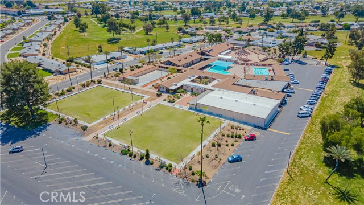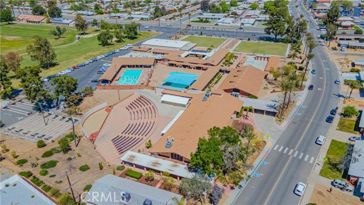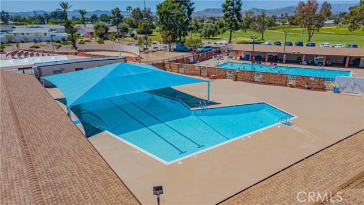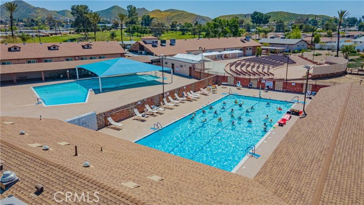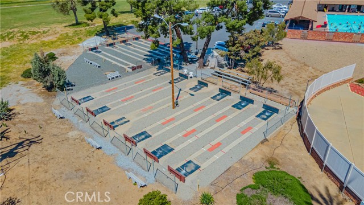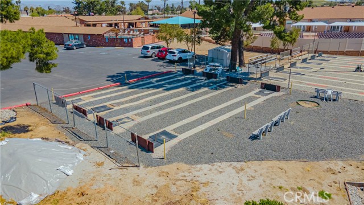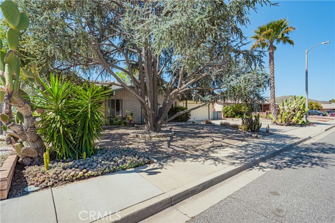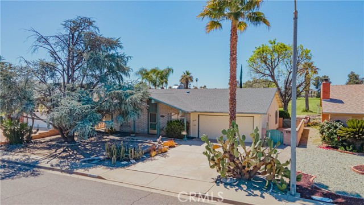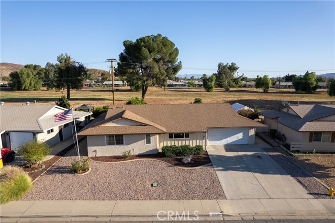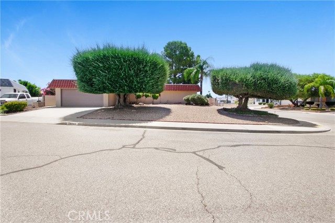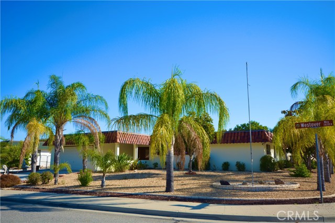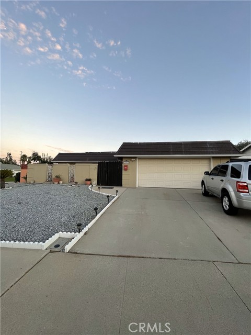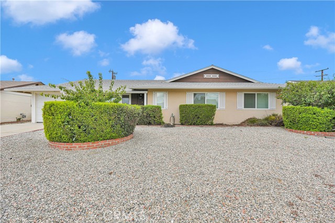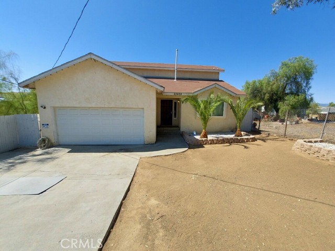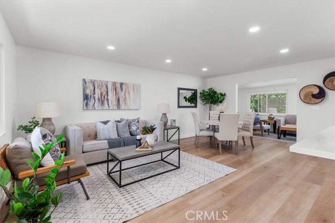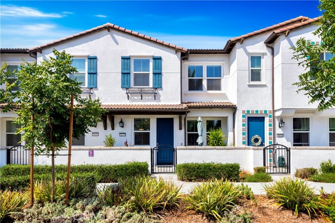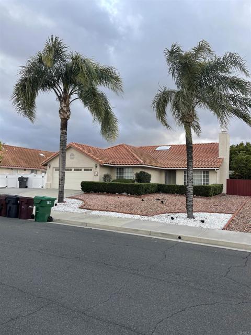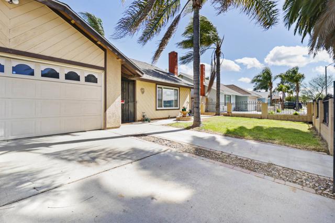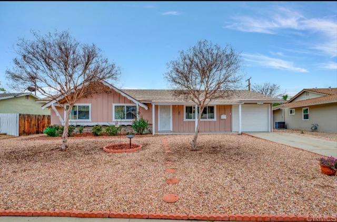26647 Amhurst Court
Menifee, CA 92586
Sold
Located in the poplar 55+ Sun City Civic Association senior development of Del Webb. This Presley Model #37 located on the closed North Golf Course will delight you with its open space and vast views. Backyard with large shade ash tree has a fantastic long, open view. This 1538 square foot home has an extended family room where you can walk from the sliding glass doors on to a 30 foot covered backyard patio. The front of the house has low maintenance desert landscaping and is located on a quiet well kept cul-de-sac street. This senior community offers lots of activities for everyone. 2 pools, spa, fitness center, horseshoe pits, tournament lawn bowling, workshop, outdoor amphitheater, craft rooms and many clubs and social events. Easy and quick I-215 freeway access to regional shopping, nearby medical centers, wineries, golf courses, mountains, ocean, LA and San Diego. This is where you will want to spend your retirement years.
PROPERTY INFORMATION
| MLS # | IV23066875 | Lot Size | 8,276 Sq. Ft. |
| HOA Fees | $33/Monthly | Property Type | Single Family Residence |
| Price | $ 365,000
Price Per SqFt: $ 237 |
DOM | 815 Days |
| Address | 26647 Amhurst Court | Type | Residential |
| City | Menifee | Sq.Ft. | 1,538 Sq. Ft. |
| Postal Code | 92586 | Garage | 2 |
| County | Riverside | Year Built | 1972 |
| Bed / Bath | 2 / 2 | Parking | 2 |
| Built In | 1972 | Status | Closed |
| Sold Date | 2023-08-01 |
INTERIOR FEATURES
| Has Laundry | Yes |
| Laundry Information | Dryer Included, Electric Dryer Hookup, In Garage, Washer Hookup, Washer Included |
| Has Fireplace | Yes |
| Fireplace Information | Electric, Decorative |
| Has Appliances | Yes |
| Kitchen Appliances | Dishwasher, Electric Range, Electric Water Heater, Disposal, Range Hood, Refrigerator, Water Heater |
| Kitchen Information | Formica Counters, Kitchen Open to Family Room |
| Kitchen Area | Breakfast Counter / Bar, In Family Room |
| Has Heating | Yes |
| Heating Information | Central, Electric, Heat Pump |
| Room Information | Bonus Room, Family Room, Living Room, Walk-In Closet |
| Has Cooling | Yes |
| Cooling Information | Central Air, Electric, Heat Pump |
| Flooring Information | Carpet, Vinyl |
| InteriorFeatures Information | Ceiling Fan(s), Formica Counters |
| DoorFeatures | Mirror Closet Door(s), Sliding Doors |
| EntryLocation | front |
| Entry Level | 1 |
| Has Spa | Yes |
| SpaDescription | Association |
| WindowFeatures | Blinds, Drapes, Screens |
| SecuritySafety | Carbon Monoxide Detector(s), Smoke Detector(s) |
| Bathroom Information | Shower, Shower in Tub, Vanity area |
| Main Level Bedrooms | 1 |
| Main Level Bathrooms | 1 |
EXTERIOR FEATURES
| ExteriorFeatures | Awning(s) |
| FoundationDetails | Slab |
| Roof | Composition, Shingle |
| Has Pool | No |
| Pool | Association |
| Has Patio | Yes |
| Patio | Concrete, Covered, Patio Open |
| Has Fence | Yes |
| Fencing | Block |
WALKSCORE
MAP
MORTGAGE CALCULATOR
- Principal & Interest:
- Property Tax: $389
- Home Insurance:$119
- HOA Fees:$0
- Mortgage Insurance:
PRICE HISTORY
| Date | Event | Price |
| 07/03/2023 | Pending | $365,000 |
| 05/26/2023 | Active | $365,000 |
| 05/18/2023 | Pending | $365,000 |
| 04/20/2023 | Price Change | $365,000 (2.53%) |

Topfind Realty
REALTOR®
(844)-333-8033
Questions? Contact today.
Interested in buying or selling a home similar to 26647 Amhurst Court?
Menifee Similar Properties
Listing provided courtesy of SUE WADE, COLDWELL BANKER ASSOC BRKR/MEN. Based on information from California Regional Multiple Listing Service, Inc. as of #Date#. This information is for your personal, non-commercial use and may not be used for any purpose other than to identify prospective properties you may be interested in purchasing. Display of MLS data is usually deemed reliable but is NOT guaranteed accurate by the MLS. Buyers are responsible for verifying the accuracy of all information and should investigate the data themselves or retain appropriate professionals. Information from sources other than the Listing Agent may have been included in the MLS data. Unless otherwise specified in writing, Broker/Agent has not and will not verify any information obtained from other sources. The Broker/Agent providing the information contained herein may or may not have been the Listing and/or Selling Agent.
