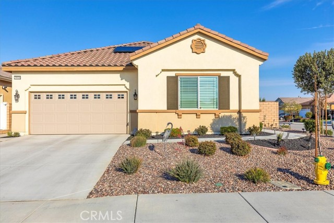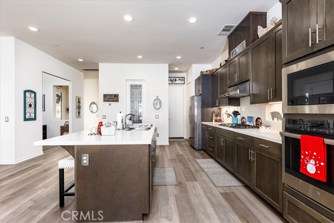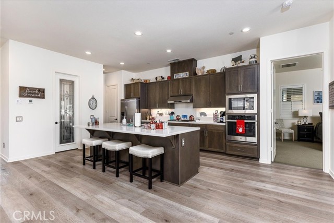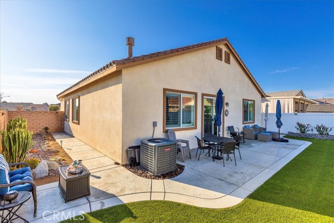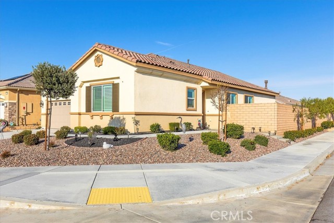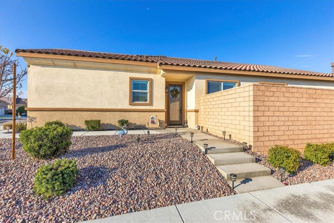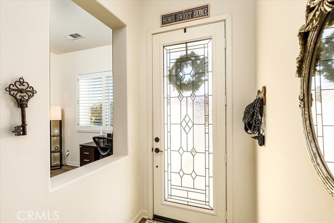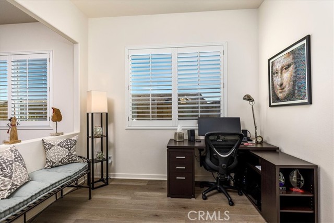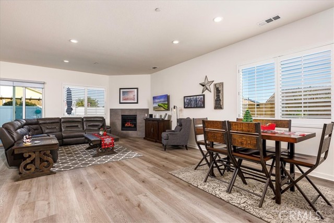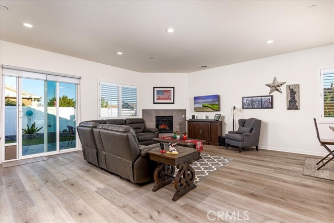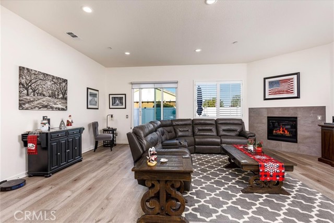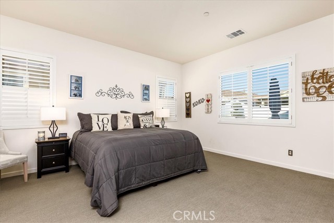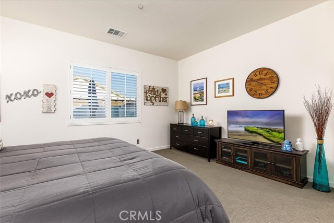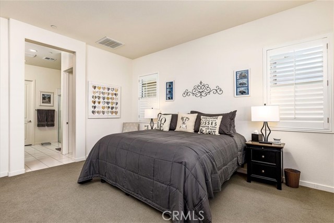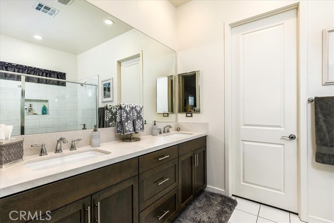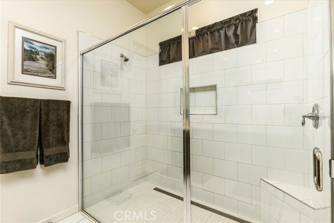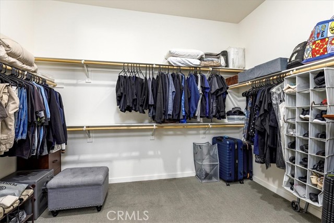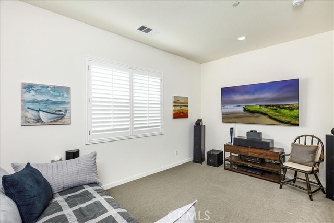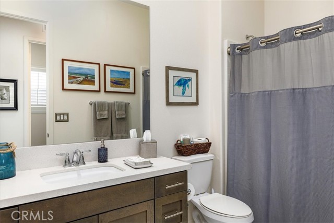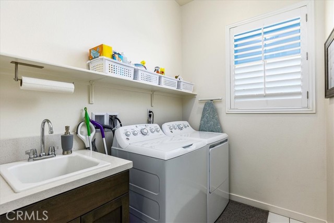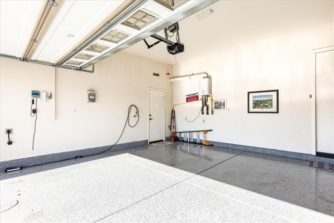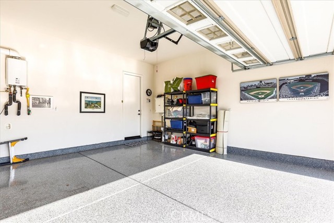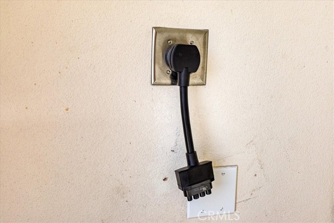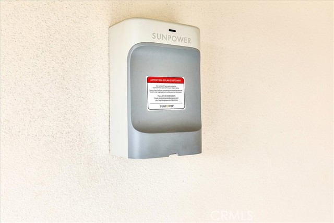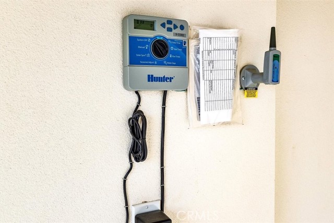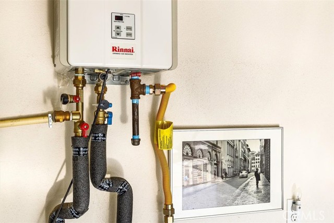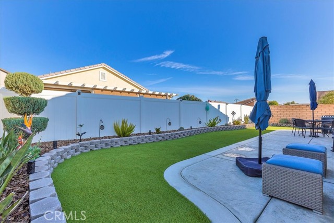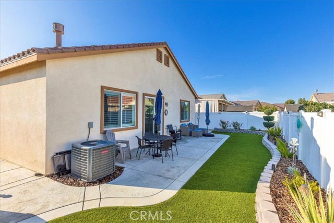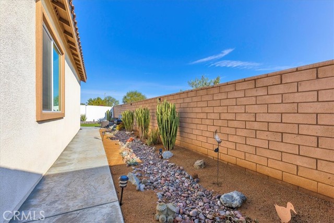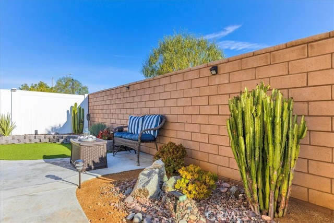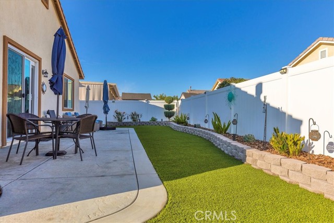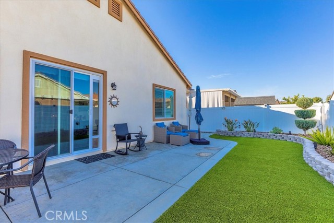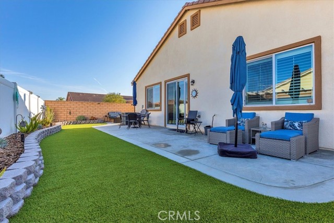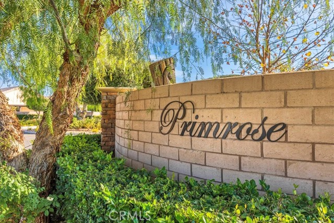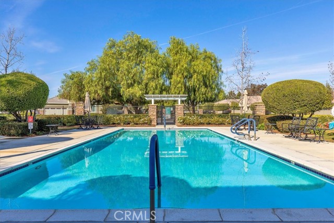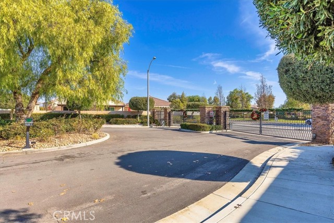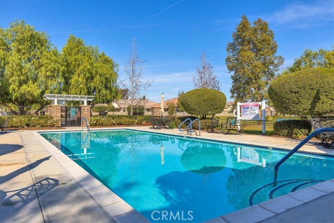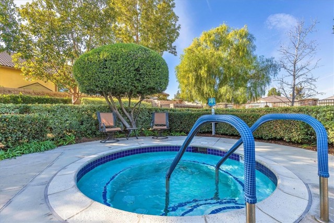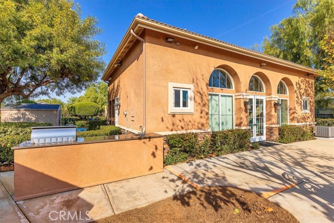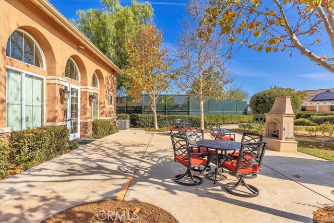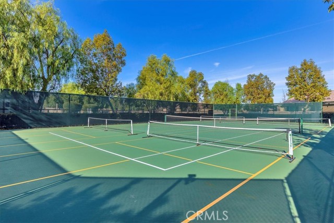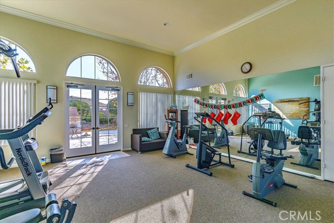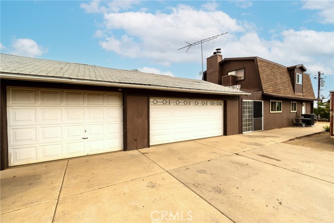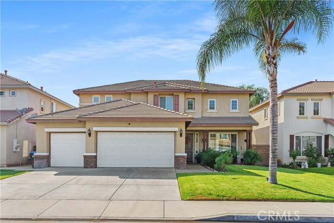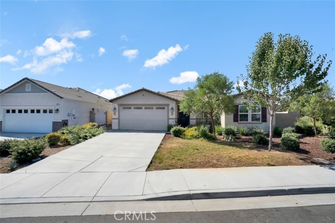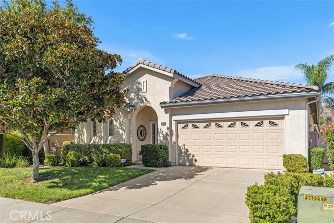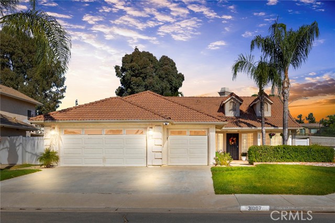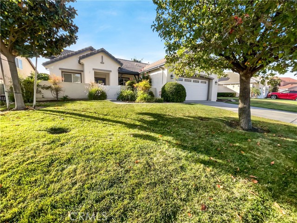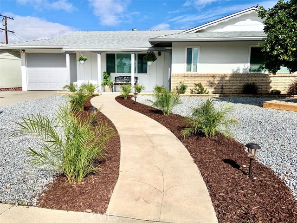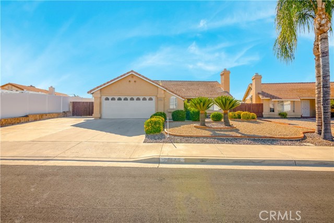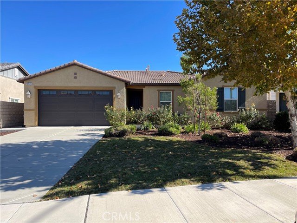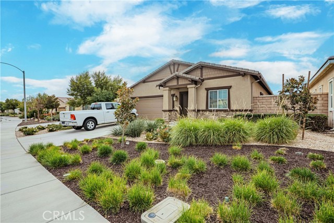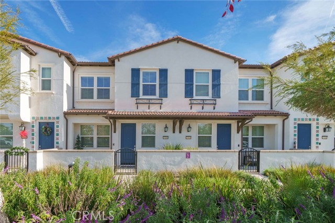26648 Opalescent Drive
Menifee, CA 92584
Sold
****INTEREST RATES GOT YOU DOWN? HOW ABOUT 3.125%?!?!?? THIS HOME HAS ASSUMABLE FHA LOAN!!! ****Better than Brand New! Perfect location within the beautiful Primrose development. Corner lot on a cute cul de sac. Floor plan is open with high ceilings and modern finishes. The open kitchen has a giant island with a deep sink and seating, tons of counter space and ample warm grey-brown cabinets. The appliances are stainless steel and spotless. The Primary Suite is at the opposite end of the house from the guest room and full bath offering privacy when hosting guests. The Primary Bath is spectacular with an extra large walk in shower, dual sink high counter vanity and giant walk in closet. No expense has been spared on the interior of this practically brand new home. Luxury Vinyl Plank wood flooring, gorgeous glass pantry door, big baseboards, wide slat plantation shutters and extra large dual paned windows and slider. The garage has epoxy floor and EV CHARGING STATION! Owners have installed a low maintenance, tidy and cute backyard. New artificial turf, river rock and drought tolerant plants give this backyard with vinyl fencing a modern look. Upgraded exterior lighting fixtures are just one small example of the owner's attention to detail. All of this and a great low monthly lease payment for SOLAR. Association amenities include pool, clubhouse and tennis courts. This home is meticulously maintained and pride of ownership is in every choice they have made here. Do not miss your chance to own one of the finest homes in this prestigious gated community.
PROPERTY INFORMATION
| MLS # | SW22256319 | Lot Size | 5,663 Sq. Ft. |
| HOA Fees | $99/Monthly | Property Type | Single Family Residence |
| Price | $ 550,000
Price Per SqFt: $ 277 |
DOM | 1075 Days |
| Address | 26648 Opalescent Drive | Type | Residential |
| City | Menifee | Sq.Ft. | 1,988 Sq. Ft. |
| Postal Code | 92584 | Garage | 2 |
| County | Riverside | Year Built | 2019 |
| Bed / Bath | 2 / 2 | Parking | 2 |
| Built In | 2019 | Status | Closed |
| Sold Date | 2023-02-28 |
INTERIOR FEATURES
| Has Laundry | Yes |
| Laundry Information | Individual Room |
| Has Fireplace | Yes |
| Fireplace Information | Family Room |
| Kitchen Information | Kitchen Island, Kitchen Open to Family Room, Quartz Counters, Walk-In Pantry |
| Room Information | All Bedrooms Down, Main Floor Bedroom, Main Floor Primary Bedroom |
| Has Cooling | Yes |
| Cooling Information | Central Air |
| Flooring Information | Laminate |
| SecuritySafety | Gated Community |
| Bathroom Information | Shower, Closet in bathroom, Double sinks in bath(s), Main Floor Full Bath, Walk-in shower |
| Main Level Bedrooms | 2 |
| Main Level Bathrooms | 2 |
EXTERIOR FEATURES
| Roof | Concrete |
| Has Pool | No |
| Pool | Association |
| Has Fence | Yes |
| Fencing | Vinyl |
WALKSCORE
MAP
MORTGAGE CALCULATOR
- Principal & Interest:
- Property Tax: $587
- Home Insurance:$119
- HOA Fees:$99
- Mortgage Insurance:
PRICE HISTORY
| Date | Event | Price |
| 02/28/2023 | Sold | $545,000 |
| 01/27/2023 | Pending | $550,000 |
| 01/09/2023 | Price Change | $550,000 (-1.79%) |
| 12/15/2022 | Listed | $560,000 |

Topfind Realty
REALTOR®
(844)-333-8033
Questions? Contact today.
Interested in buying or selling a home similar to 26648 Opalescent Drive?
Menifee Similar Properties
Listing provided courtesy of Cori Carey, Drive Real Estate, Inc.. Based on information from California Regional Multiple Listing Service, Inc. as of #Date#. This information is for your personal, non-commercial use and may not be used for any purpose other than to identify prospective properties you may be interested in purchasing. Display of MLS data is usually deemed reliable but is NOT guaranteed accurate by the MLS. Buyers are responsible for verifying the accuracy of all information and should investigate the data themselves or retain appropriate professionals. Information from sources other than the Listing Agent may have been included in the MLS data. Unless otherwise specified in writing, Broker/Agent has not and will not verify any information obtained from other sources. The Broker/Agent providing the information contained herein may or may not have been the Listing and/or Selling Agent.
