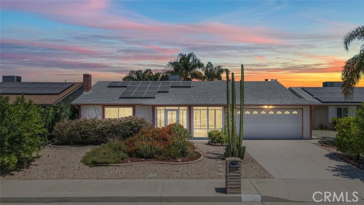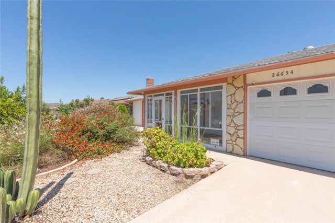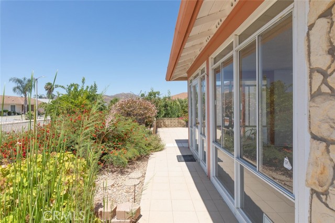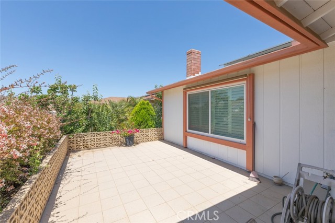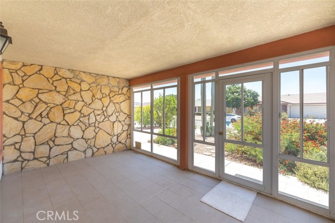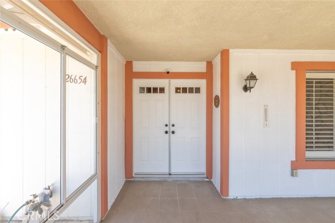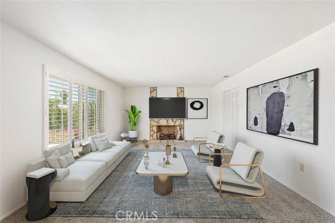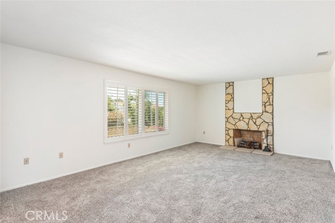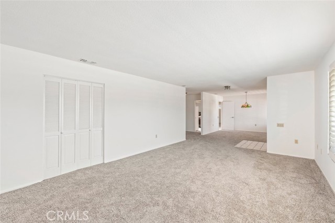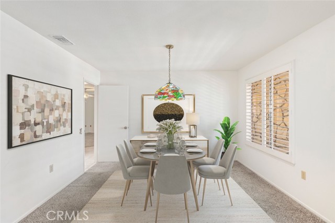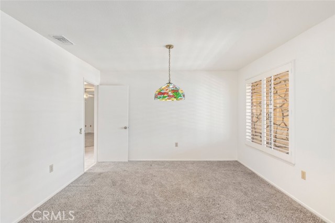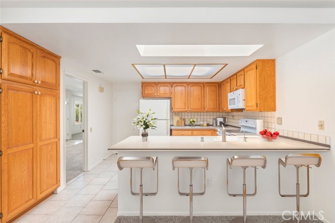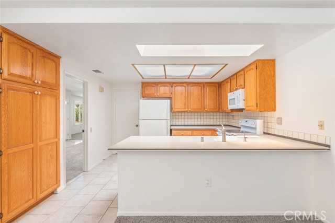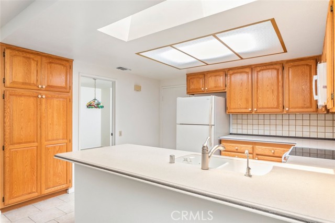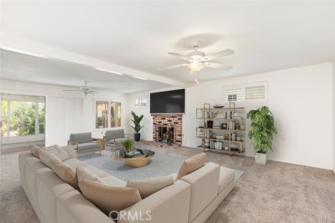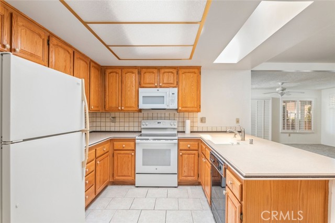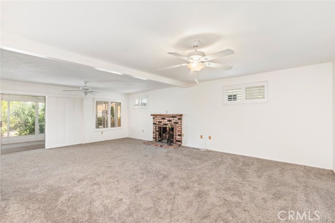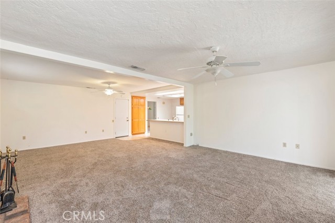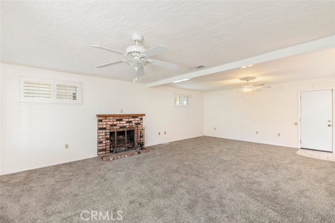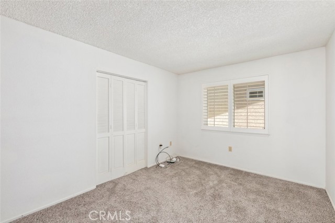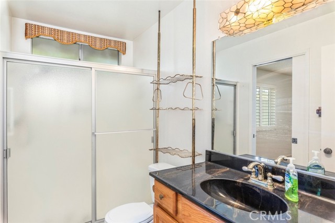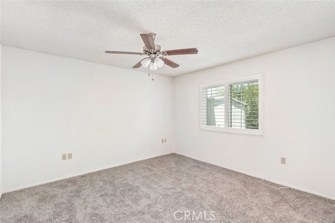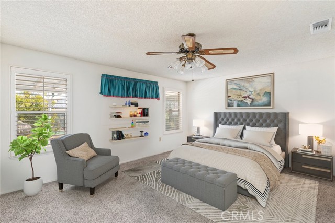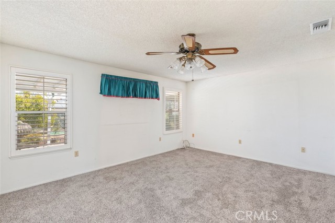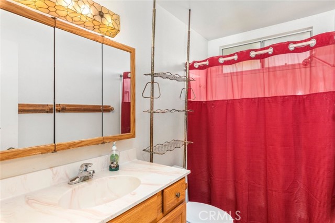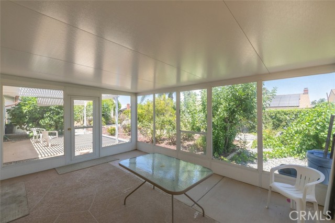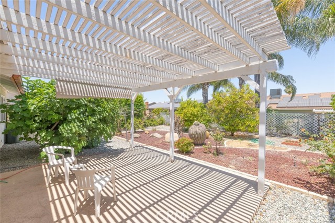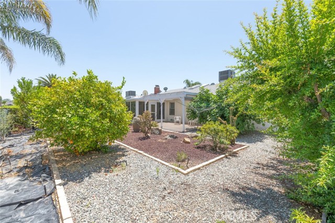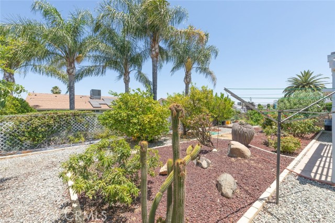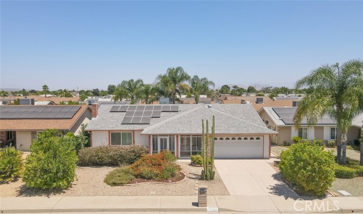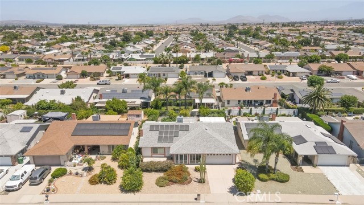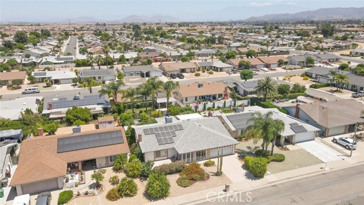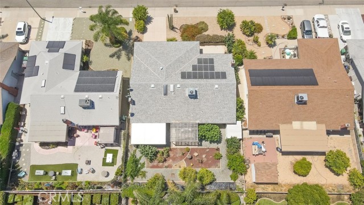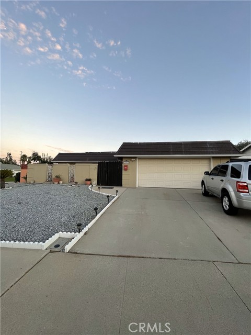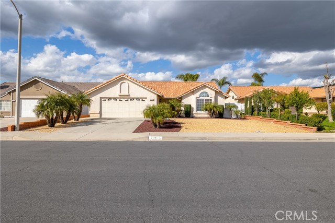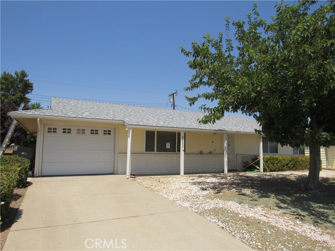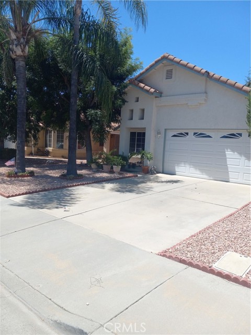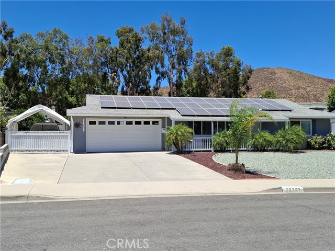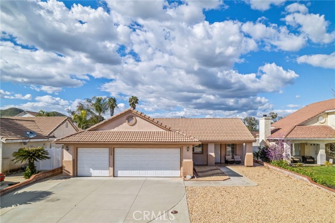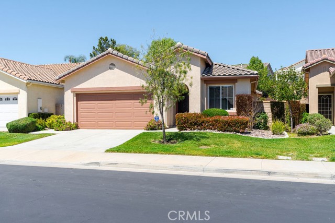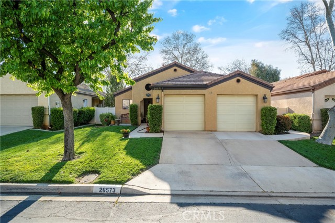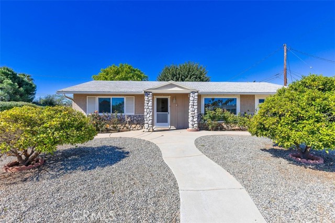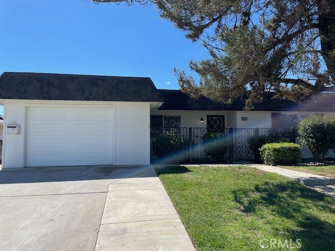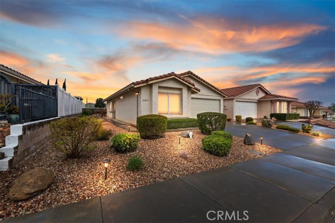26654 Jaelene Street
Menifee, CA 92586
Sold
Back on the market at no fault of the seller with a stunning PRICE ENHANCEMENT!!! Welcome to this expansive 55+ community home in Menifee, offering a spacious layout and pristine, move-in-ready condition. This single-level residence boasts 2 bedrooms, 2 bathrooms, plus an office/den that could serve as a 3RD BEDROOM. It features a LOW LOW HOA, SUPER LOW TAXES, and includes PAID OFF SOLAR PANELS for enhanced energy efficiency and ZERO energy bills. Upon entry, you'll find an inviting atmosphere with an enclosed front porch area and plantation shutters throughout. The home is adorned with new carpet and newer vinyl windows, ensuring comfort and modern style. Enjoy the warmth of two fireplaces—one in the living room and another in the family room. The kitchen is generously sized with bar seating, flowing seamlessly into the family room, ideal for gatherings and entertaining. Formal living and dining areas provide additional space for hosting guests and family meals. Outside, the large backyard offers multiple fruit trees, a patio cover, and plenty of room for gardening and relaxation. An attached 2-car garage provides direct access to the home, adding convenience and security. Located near the 215 Freeway, this home provides easy access to shopping (Menifee shopping plaza), dining, and other amenities. Don't miss out on this opportunity to own a spacious and well-maintained home in a vibrant 55+ community in Menifee.
PROPERTY INFORMATION
| MLS # | SW24132556 | Lot Size | 7,405 Sq. Ft. |
| HOA Fees | $34/Monthly | Property Type | Single Family Residence |
| Price | $ 429,900
Price Per SqFt: $ 214 |
DOM | 523 Days |
| Address | 26654 Jaelene Street | Type | Residential |
| City | Menifee | Sq.Ft. | 2,011 Sq. Ft. |
| Postal Code | 92586 | Garage | 2 |
| County | Riverside | Year Built | 1977 |
| Bed / Bath | 2 / 2 | Parking | 2 |
| Built In | 1977 | Status | Closed |
| Sold Date | 2024-08-22 |
INTERIOR FEATURES
| Has Laundry | Yes |
| Laundry Information | In Garage |
| Has Fireplace | Yes |
| Fireplace Information | Family Room, Living Room |
| Has Appliances | Yes |
| Kitchen Appliances | Electric Oven, Electric Range, Electric Cooktop, Disposal |
| Kitchen Information | Corian Counters, Kitchen Open to Family Room |
| Kitchen Area | Family Kitchen, Dining Room |
| Has Heating | Yes |
| Heating Information | Central |
| Room Information | Den, Family Room, Kitchen, Laundry, Living Room, Main Floor Bedroom, Main Floor Primary Bedroom, Primary Bathroom, Primary Bedroom |
| Has Cooling | Yes |
| Cooling Information | Central Air |
| Flooring Information | Carpet, Tile |
| InteriorFeatures Information | Corian Counters, Open Floorplan |
| EntryLocation | 1 |
| Entry Level | 1 |
| Has Spa | Yes |
| SpaDescription | Association |
| WindowFeatures | Plantation Shutters |
| Main Level Bedrooms | 3 |
| Main Level Bathrooms | 2 |
EXTERIOR FEATURES
| FoundationDetails | Slab |
| Roof | Composition |
| Has Pool | No |
| Pool | Association |
| Has Patio | Yes |
| Patio | Enclosed, Patio, Porch, Front Porch |
| Has Sprinklers | Yes |
WALKSCORE
MAP
MORTGAGE CALCULATOR
- Principal & Interest:
- Property Tax: $459
- Home Insurance:$119
- HOA Fees:$0
- Mortgage Insurance:
PRICE HISTORY
| Date | Event | Price |
| 08/22/2024 | Sold | $423,000 |
| 07/31/2024 | Price Change (Relisted) | $429,900 (-2.27%) |
| 07/26/2024 | Pending | $439,900 |
| 06/28/2024 | Listed | $439,900 |

Topfind Realty
REALTOR®
(844)-333-8033
Questions? Contact today.
Interested in buying or selling a home similar to 26654 Jaelene Street?
Menifee Similar Properties
Listing provided courtesy of Jim Holbrook, Performance Estates & Homes. Based on information from California Regional Multiple Listing Service, Inc. as of #Date#. This information is for your personal, non-commercial use and may not be used for any purpose other than to identify prospective properties you may be interested in purchasing. Display of MLS data is usually deemed reliable but is NOT guaranteed accurate by the MLS. Buyers are responsible for verifying the accuracy of all information and should investigate the data themselves or retain appropriate professionals. Information from sources other than the Listing Agent may have been included in the MLS data. Unless otherwise specified in writing, Broker/Agent has not and will not verify any information obtained from other sources. The Broker/Agent providing the information contained herein may or may not have been the Listing and/or Selling Agent.
