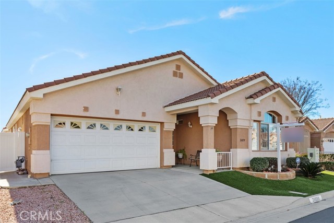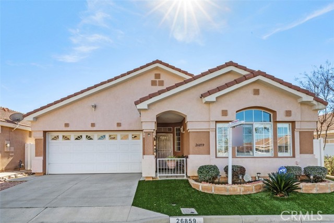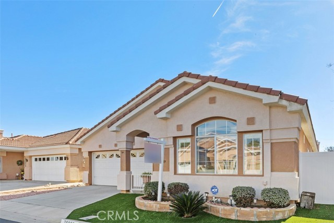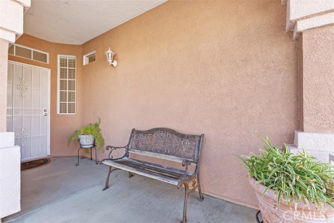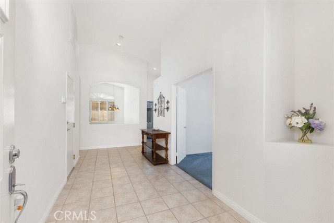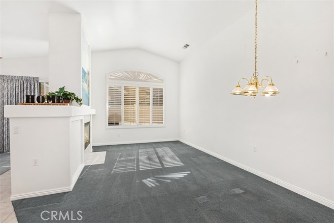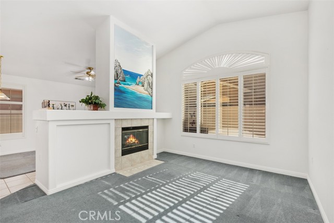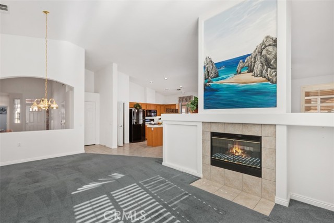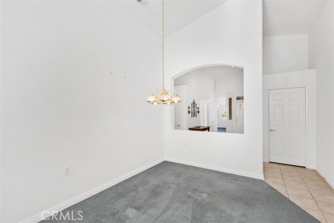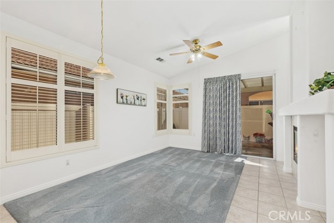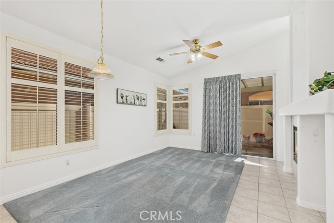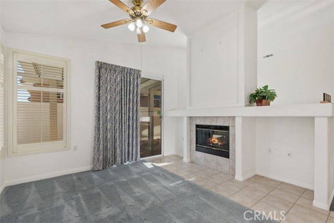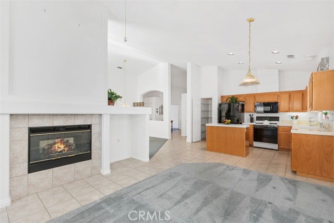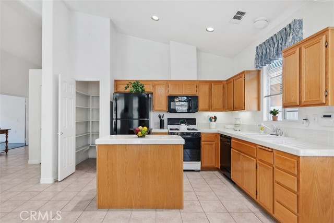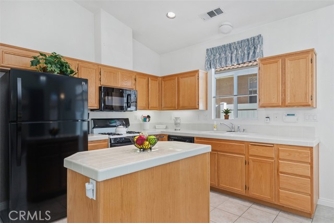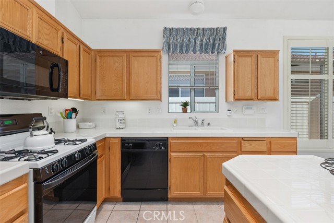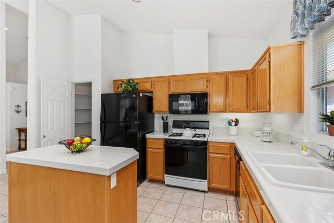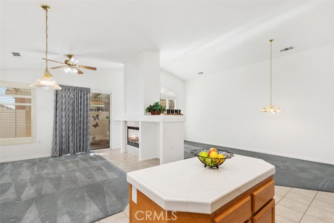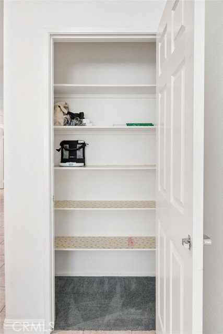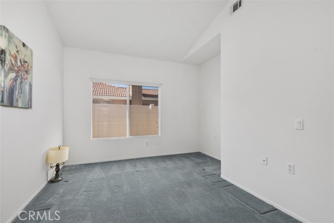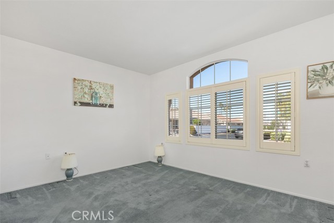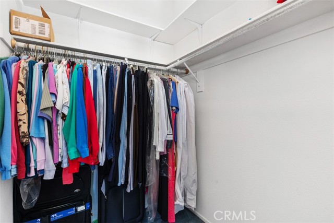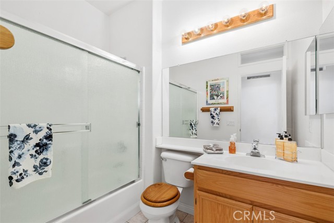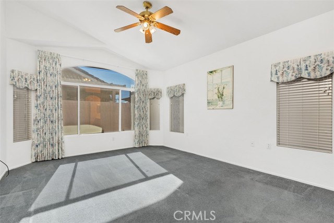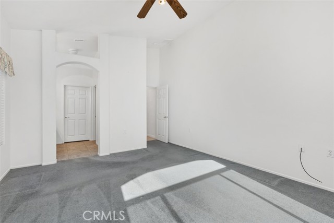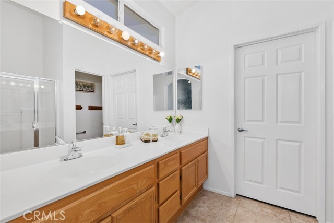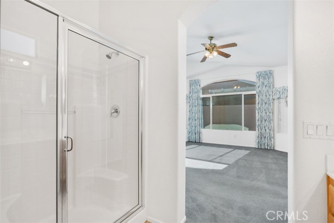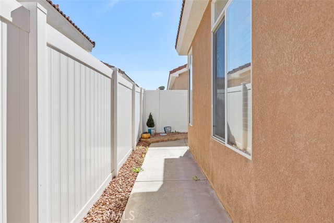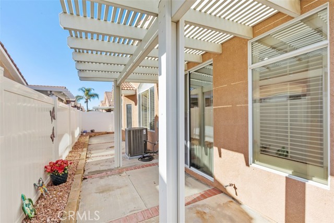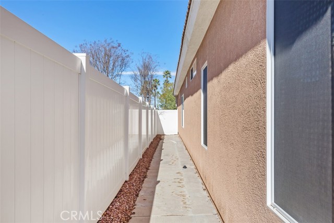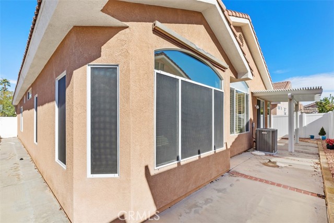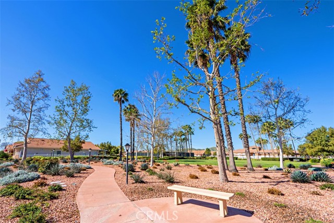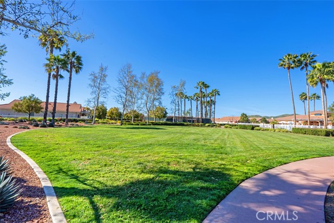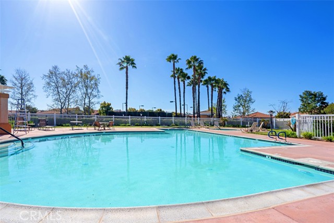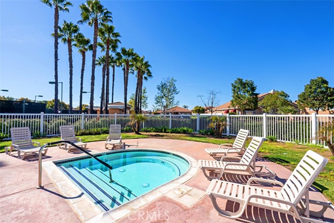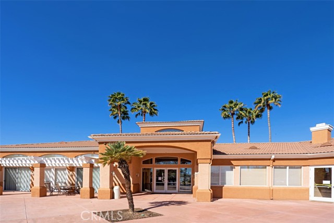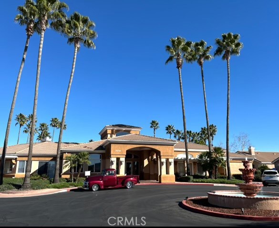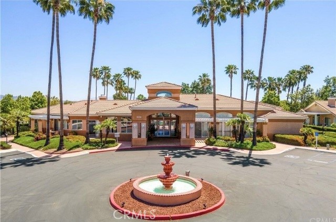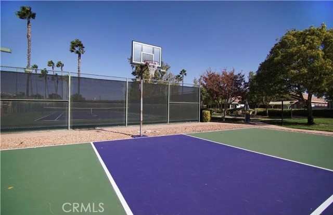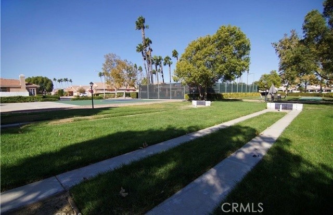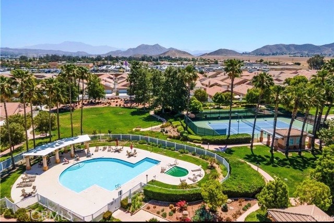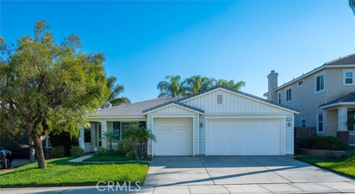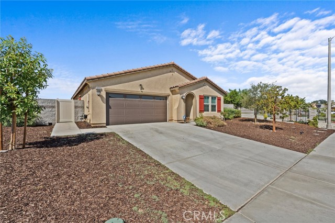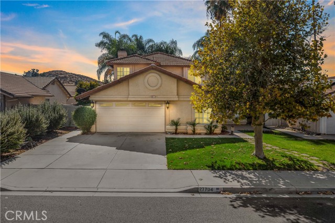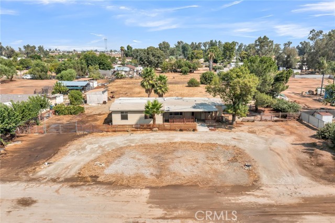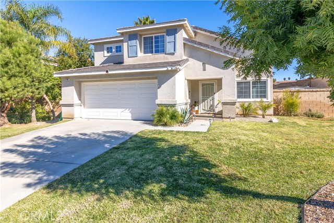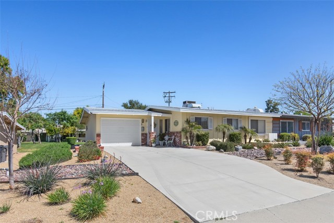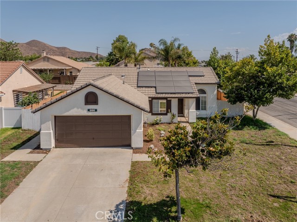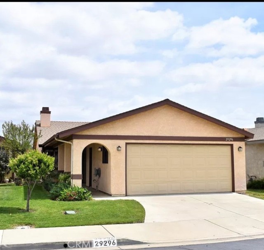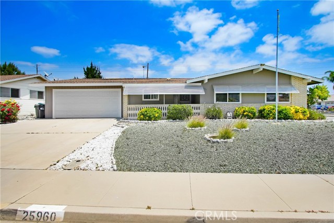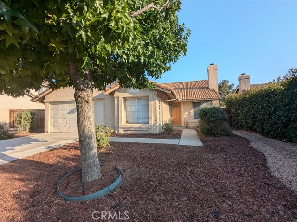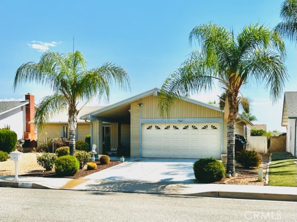26859 Saratoga Drive
Menifee, CA 92585
Sold
Do not miss this opportunity to live in the desirable gated 55+ Community of THE CLUB! This adorable impeccably maintained home is filled with natural light, high ceilings and fabulous open floor plan. Three large bedrooms ( one used as an office) with two full baths ( Master shower has two seating areas) The front Guest room on opposite side of the home ( for privacy) has a full walk in closet. There is a double sided see through fireplace between the living Room and Family Room.! Newer water heater, NEW Energy Efficient 16 SEER rated HVAC Units ( 2021) , newer Custom Window coverings ( partial Plantation Shutters), and newer interior paint in Living Room/Master Suite and Family Room. Large Chef's kitchen with a Prep Island, abundance of cabinets and TWO Pantries (one is a walk in). Refrigerator is included ( 2017). Low Maintenance rear yard with all new Vinyl Fencing. Walking distance to the Amazing Clubhouse area with all the Amenities listed. Pool, Spa, Billard Room, Card Room, Craft Room, Tennis Courts , Exercise Room...just to name a few as well as all the EVENTS the CLUB has for you to enjoy! Minutes from all shopping, restaurants, medical and easy freeway access. Approximate an hour from all popular So Cal Beaches, Desert and Mountain locations! Close to Famous Temecula Valley Wine Country! A GEM of a property in this Fabulous Community! See Agent private remarks for Buyer incentive
PROPERTY INFORMATION
| MLS # | SW24016552 | Lot Size | 4,356 Sq. Ft. |
| HOA Fees | $140/Monthly | Property Type | Single Family Residence |
| Price | $ 439,900
Price Per SqFt: $ 248 |
DOM | 666 Days |
| Address | 26859 Saratoga Drive | Type | Residential |
| City | Menifee | Sq.Ft. | 1,776 Sq. Ft. |
| Postal Code | 92585 | Garage | 2 |
| County | Riverside | Year Built | 2000 |
| Bed / Bath | 3 / 2 | Parking | 2 |
| Built In | 2000 | Status | Closed |
| Sold Date | 2024-04-04 |
INTERIOR FEATURES
| Has Laundry | Yes |
| Laundry Information | Dryer Included, Gas Dryer Hookup, In Garage, Washer Hookup, Washer Included |
| Has Fireplace | Yes |
| Fireplace Information | Living Room, Gas Starter, Great Room, See Through |
| Has Appliances | Yes |
| Kitchen Appliances | Dishwasher, Free-Standing Range, Disposal, Gas Oven, Gas Range, Gas Cooktop, Gas Water Heater, High Efficiency Water Heater, Ice Maker, Microwave, Refrigerator, Self Cleaning Oven, Water Heater, Water Line to Refrigerator |
| Kitchen Information | Kitchen Island, Kitchen Open to Family Room, Tile Counters, Walk-In Pantry |
| Kitchen Area | Family Kitchen, Dining Room |
| Has Heating | Yes |
| Heating Information | Central, Forced Air, High Efficiency, Natural Gas |
| Room Information | All Bedrooms Down, Entry, Family Room, Foyer, Kitchen, Living Room, Main Floor Bedroom, Main Floor Primary Bedroom, Primary Suite, Office, Separate Family Room, Walk-In Closet, Walk-In Pantry |
| Has Cooling | Yes |
| Cooling Information | Central Air, Electric, ENERGY STAR Qualified Equipment |
| Flooring Information | Carpet, Tile |
| InteriorFeatures Information | Cathedral Ceiling(s), Ceiling Fan(s), High Ceilings, In-Law Floorplan, Open Floorplan, Pantry, Storage, Tile Counters |
| DoorFeatures | Panel Doors, Sliding Doors |
| EntryLocation | front door |
| Entry Level | 1 |
| Has Spa | No |
| SpaDescription | None |
| WindowFeatures | Blinds, Custom Covering, Double Pane Windows, Plantation Shutters, Screens |
| SecuritySafety | Carbon Monoxide Detector(s), Gated Community, Smoke Detector(s) |
| Bathroom Information | Bathtub, Low Flow Shower, Low Flow Toilet(s), Shower in Tub, Closet in bathroom, Double Sinks in Primary Bath, Exhaust fan(s), Linen Closet/Storage, Main Floor Full Bath, Privacy toilet door, Separate tub and shower, Vanity area, Walk-in shower |
| Main Level Bedrooms | 3 |
| Main Level Bathrooms | 2 |
EXTERIOR FEATURES
| ExteriorFeatures | Lighting |
| FoundationDetails | Slab |
| Roof | Tile |
| Has Pool | No |
| Pool | None |
| Has Patio | Yes |
| Patio | Patio, Patio Open, Front Porch, Slab |
| Has Fence | Yes |
| Fencing | Excellent Condition, Vinyl |
WALKSCORE
MAP
MORTGAGE CALCULATOR
- Principal & Interest:
- Property Tax: $469
- Home Insurance:$119
- HOA Fees:$140
- Mortgage Insurance:
PRICE HISTORY
| Date | Event | Price |
| 04/04/2024 | Sold | $425,000 |
| 03/05/2024 | Pending | $439,900 |
| 02/16/2024 | Price Change (Relisted) | $439,900 (-2.22%) |
| 01/26/2024 | Listed | $449,900 |

Topfind Realty
REALTOR®
(844)-333-8033
Questions? Contact today.
Interested in buying or selling a home similar to 26859 Saratoga Drive?
Menifee Similar Properties
Listing provided courtesy of Jodi Diago, Re/Max Diamond Prestige. Based on information from California Regional Multiple Listing Service, Inc. as of #Date#. This information is for your personal, non-commercial use and may not be used for any purpose other than to identify prospective properties you may be interested in purchasing. Display of MLS data is usually deemed reliable but is NOT guaranteed accurate by the MLS. Buyers are responsible for verifying the accuracy of all information and should investigate the data themselves or retain appropriate professionals. Information from sources other than the Listing Agent may have been included in the MLS data. Unless otherwise specified in writing, Broker/Agent has not and will not verify any information obtained from other sources. The Broker/Agent providing the information contained herein may or may not have been the Listing and/or Selling Agent.
