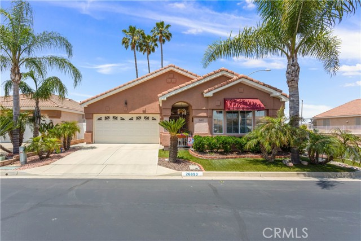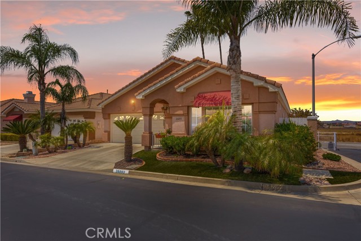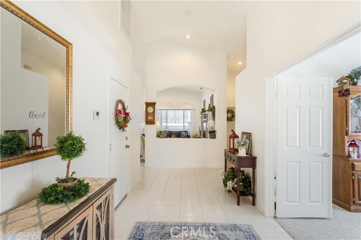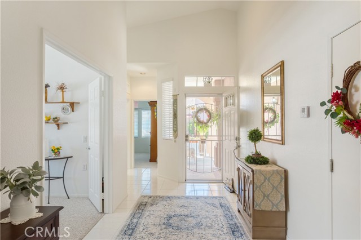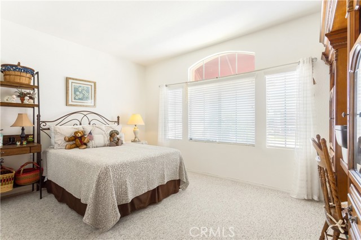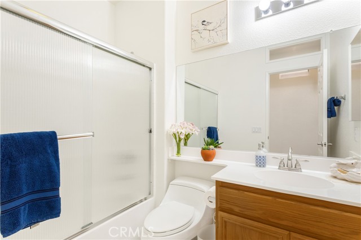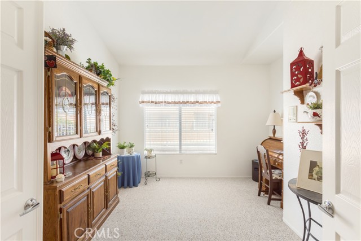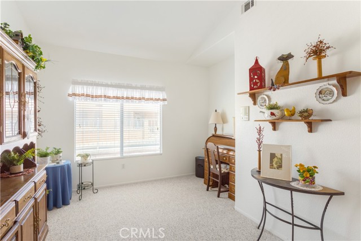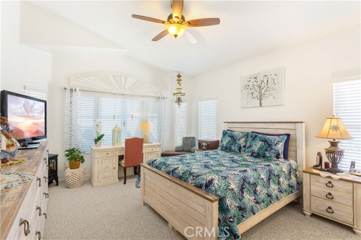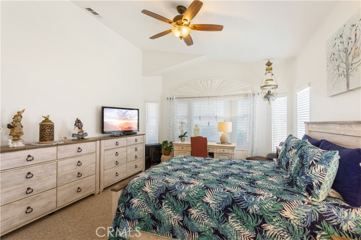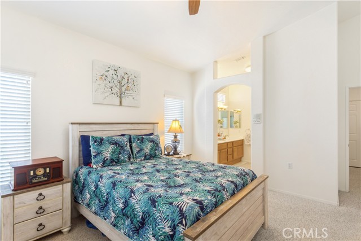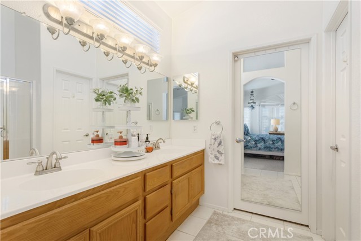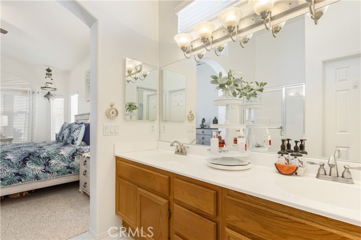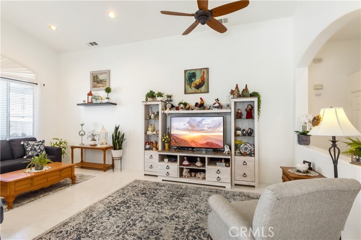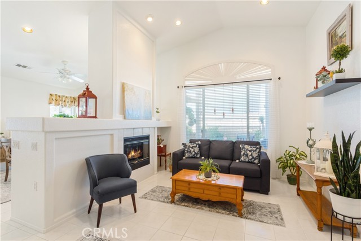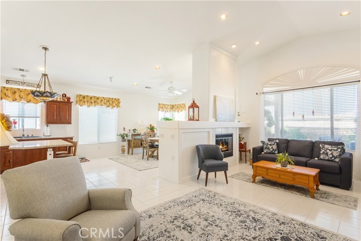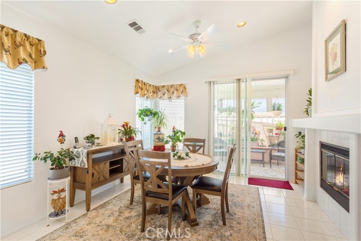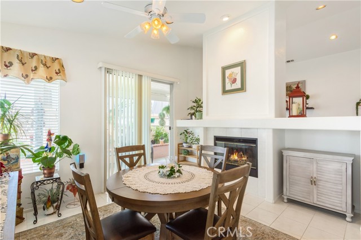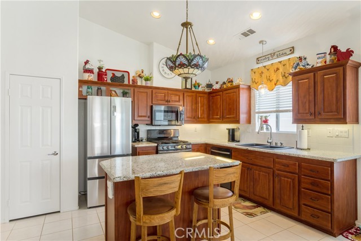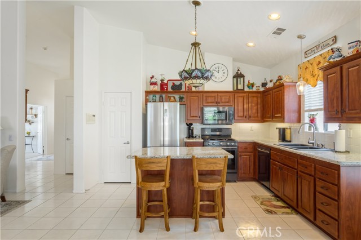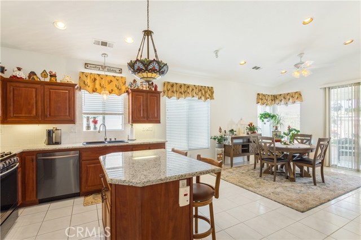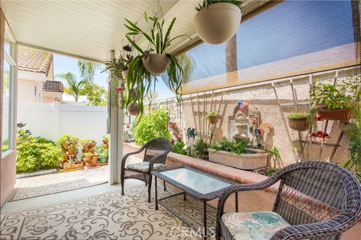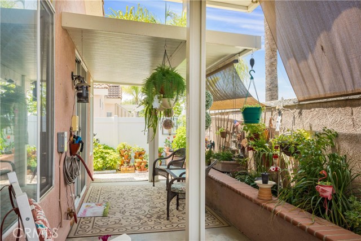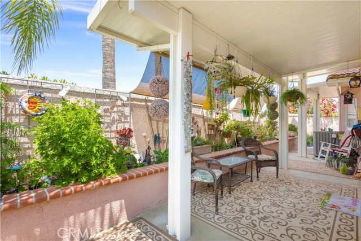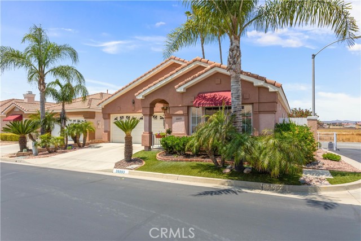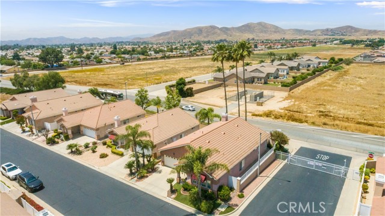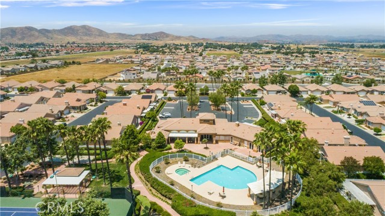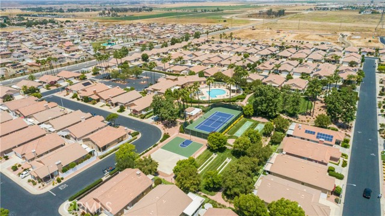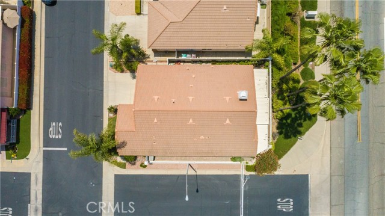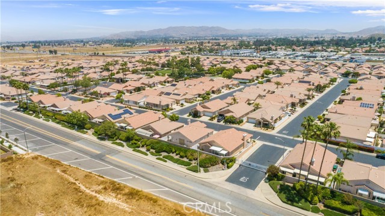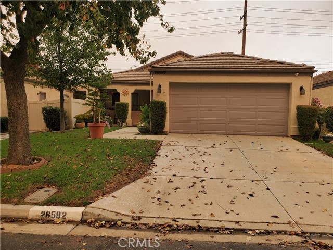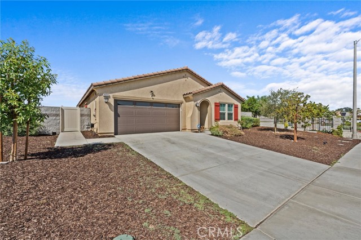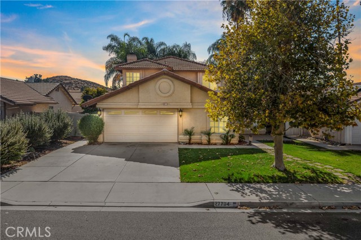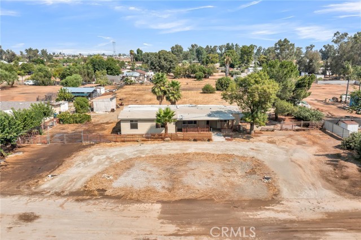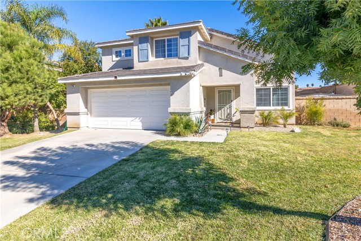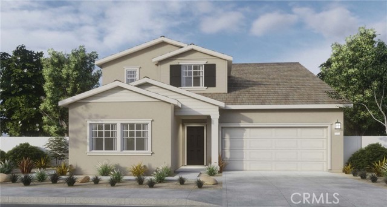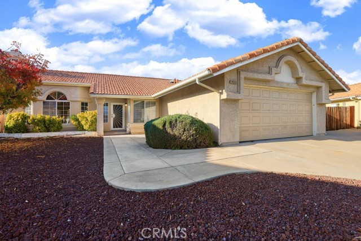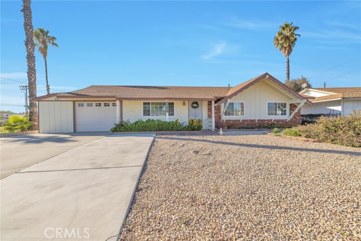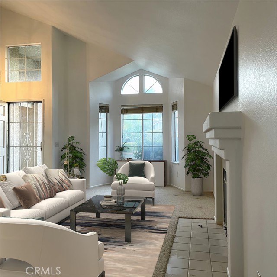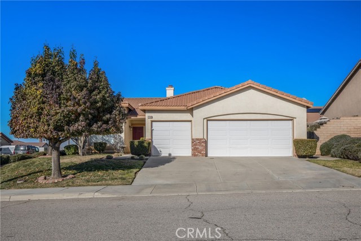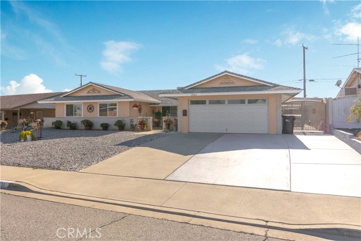26893 Summer Sunshine Drive
Menifee, CA 92585
Sold
26893 Summer Sunshine Drive
Menifee, CA 92585
Sold
Must see home located in the gated 55+ community of The Club. This gorgeous corner lot home stands out with newer cabinets, and granite counter tops in the kitchen. Large floor tiles throughout the formal entry way and living room, as well as the kitchen and family room. Complete privacy with the main bedroom, and second bedroom on opposite sides of the home, with walk-in closets. The office/bedroom off the main entryway includes double doors. Dual sided gas fireplace opens to both the living room and family room, a special feature found only in this model at The Club. Artificial turf, and well-placed manicured plants across the front and sides of the home. Improvements/upgrades to the home include newer carpet and paint, whole house intercom system with radio in each room including the front and rear porch. The home also includes a walk-in pantry, Ring security system in front and rear patio, Dyna Trap System, and new garage door opener with 2 remotes. The community has a large Clubhouse with pool and spa, banquet room, kitchen, and rooms for various activities. Tennis court, bocce ball, basketball, and other sports courts. Walking trails throughout the community. Gated RV parking is available for a nominal fee.
PROPERTY INFORMATION
| MLS # | IG23103010 | Lot Size | 4,356 Sq. Ft. |
| HOA Fees | $140/Monthly | Property Type | Single Family Residence |
| Price | $ 429,900
Price Per SqFt: $ 242 |
DOM | 763 Days |
| Address | 26893 Summer Sunshine Drive | Type | Residential |
| City | Menifee | Sq.Ft. | 1,776 Sq. Ft. |
| Postal Code | 92585 | Garage | 2 |
| County | Riverside | Year Built | 1999 |
| Bed / Bath | 3 / 2 | Parking | 2 |
| Built In | 1999 | Status | Closed |
| Sold Date | 2023-10-13 |
INTERIOR FEATURES
| Has Laundry | Yes |
| Laundry Information | In Garage |
| Has Fireplace | Yes |
| Fireplace Information | Dining Room, Family Room, Gas |
| Has Appliances | Yes |
| Kitchen Appliances | Dishwasher, Gas Oven, Gas Range, Microwave |
| Kitchen Information | Granite Counters, Kitchen Island, Kitchen Open to Family Room, Pots & Pan Drawers, Remodeled Kitchen |
| Kitchen Area | Breakfast Counter / Bar |
| Has Heating | Yes |
| Heating Information | Central |
| Room Information | All Bedrooms Down, Kitchen, Laundry, Living Room |
| Has Cooling | Yes |
| Cooling Information | Central Air |
| Flooring Information | Carpet, Tile |
| InteriorFeatures Information | Ceiling Fan(s), Granite Counters, High Ceilings, Intercom, Open Floorplan, Pantry, Recessed Lighting |
| EntryLocation | Front |
| Entry Level | 1 |
| Has Spa | Yes |
| SpaDescription | Community |
| WindowFeatures | Blinds |
| SecuritySafety | Security System |
| Bathroom Information | Shower, Shower in Tub, Double Sinks in Primary Bath |
| Main Level Bedrooms | 3 |
| Main Level Bathrooms | 2 |
EXTERIOR FEATURES
| ExteriorFeatures | Awning(s), Satellite Dish |
| FoundationDetails | None |
| Has Pool | No |
| Pool | Community |
| Has Patio | Yes |
| Patio | Covered, Front Porch, Rear Porch |
| Has Fence | Yes |
| Fencing | Block, Vinyl, Wood |
| Has Sprinklers | Yes |
WALKSCORE
MAP
MORTGAGE CALCULATOR
- Principal & Interest:
- Property Tax: $459
- Home Insurance:$119
- HOA Fees:$140
- Mortgage Insurance:
PRICE HISTORY
| Date | Event | Price |
| 07/07/2023 | Pending | $429,900 |
| 06/12/2023 | Listed | $429,900 |

Topfind Realty
REALTOR®
(844)-333-8033
Questions? Contact today.
Interested in buying or selling a home similar to 26893 Summer Sunshine Drive?
Menifee Similar Properties
Listing provided courtesy of Timothy Tavares, Keller Williams Realty. Based on information from California Regional Multiple Listing Service, Inc. as of #Date#. This information is for your personal, non-commercial use and may not be used for any purpose other than to identify prospective properties you may be interested in purchasing. Display of MLS data is usually deemed reliable but is NOT guaranteed accurate by the MLS. Buyers are responsible for verifying the accuracy of all information and should investigate the data themselves or retain appropriate professionals. Information from sources other than the Listing Agent may have been included in the MLS data. Unless otherwise specified in writing, Broker/Agent has not and will not verify any information obtained from other sources. The Broker/Agent providing the information contained herein may or may not have been the Listing and/or Selling Agent.
