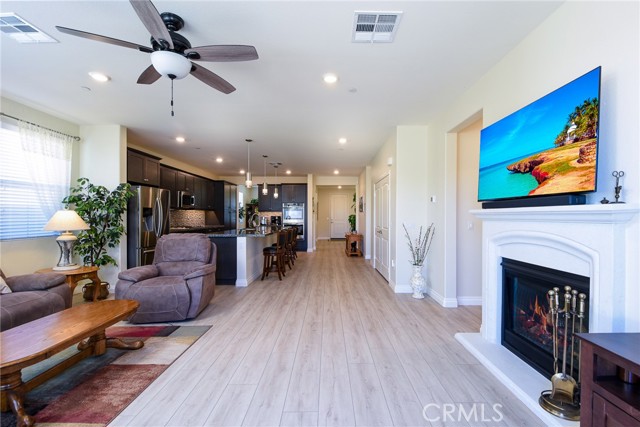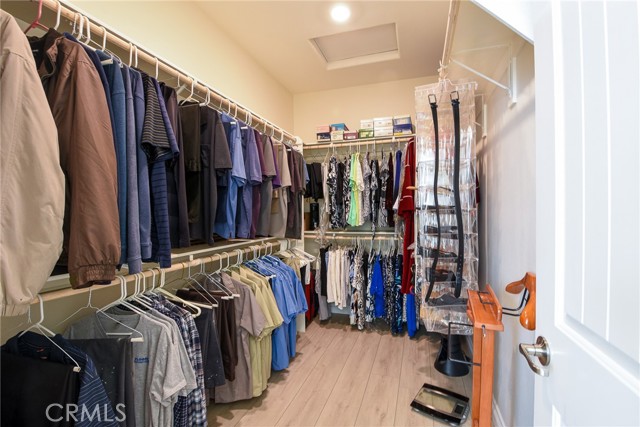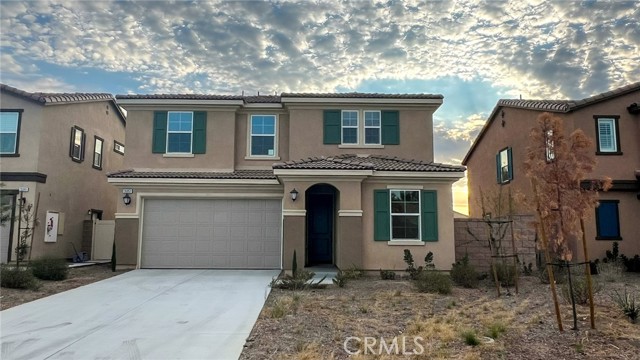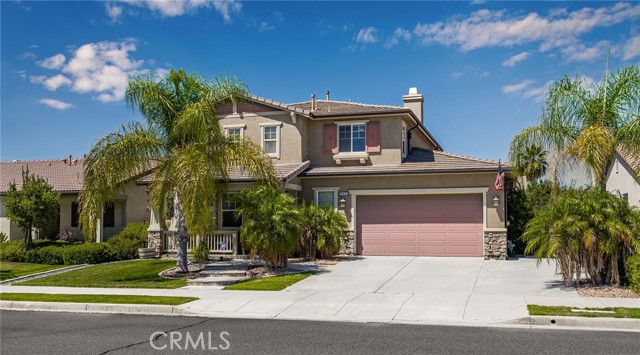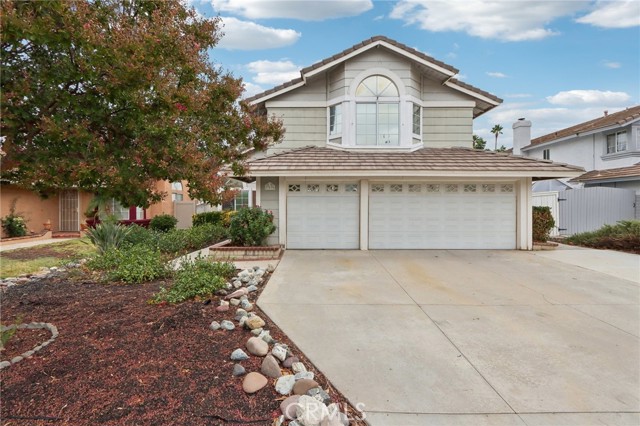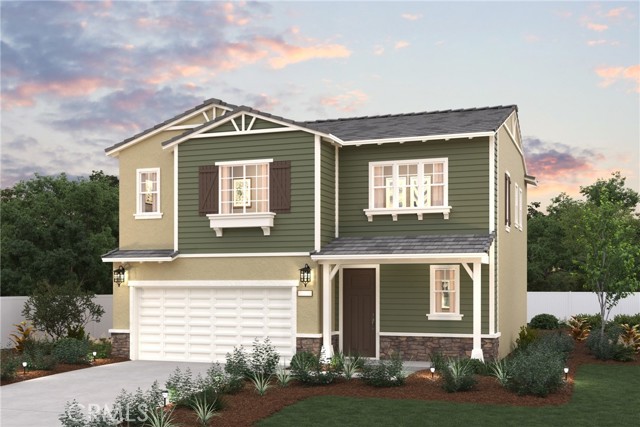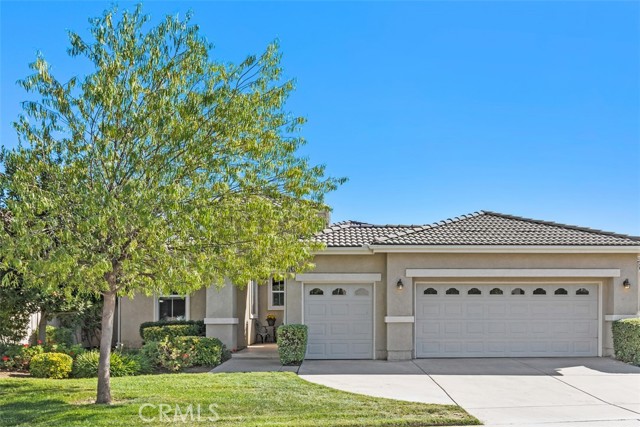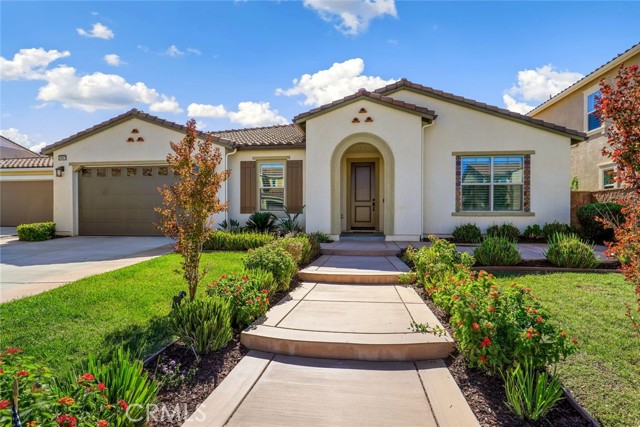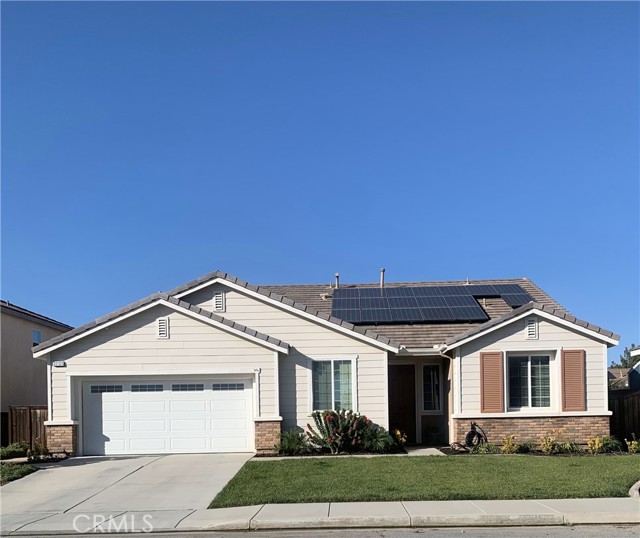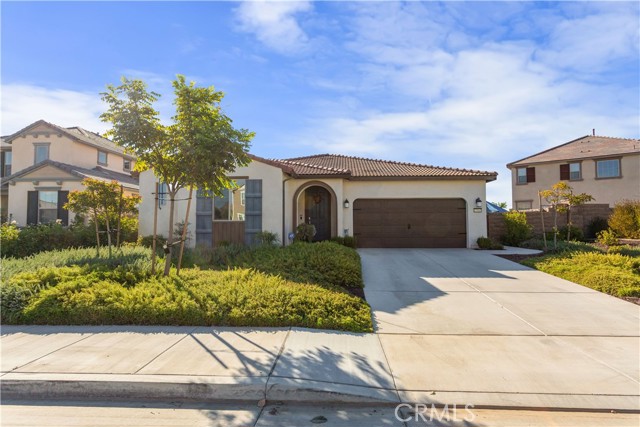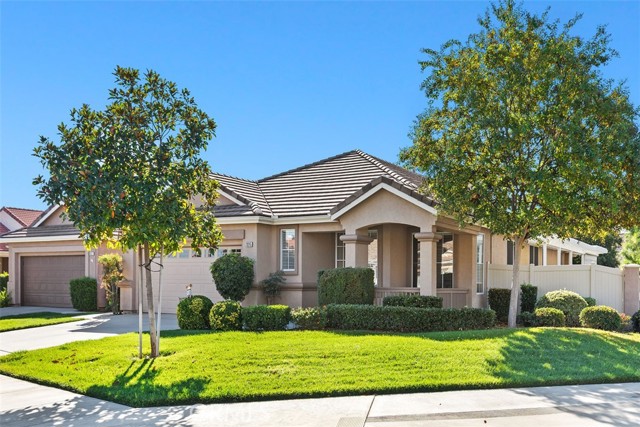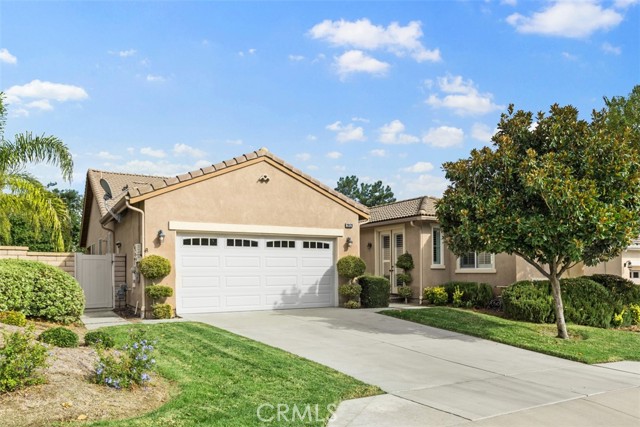27139 Comrade Circle
Menifee, CA 92585
Stunning! Picture-perfect reflects the pride in ownership of this home. No HOA! Paid solar in full! Home with Smart Features! Alarm System! Welcome to your single story dream home located in the quiet cul-de-sac in the prestigious community at the Remington Place built by Lennar in 2022. Come see this exceptionally maintained home featuring 3 bed room, 2 baths, offering 1906 sq ft with split floor plan including 2-car garage. When you step into the front door you will be greeted with a formal dining room area. Continue through to the Light and Bright open floor plan into the kitchen with combination family room with a wonderful electric fireplace and updated ceiling fan. The kitchen is open and spacious with an oversize. Perfect for entertaining friends and family. This is the kitchen we dream about! Lots of pull out cabinets including soft-close drawers , stainless steel appliances, and double ovens. The roomy master suite comes with it's own bathroom with a step in shower, soaking tub and very spacious walk in closet. The yard has a nice size lot of 7967 sq ft with RV gated parking for your RV's, trailers, boats or other large vehicles. The rear yard has ample room to create your own oasis. A wood shed for your workshop or storage. Home is conveniently close to Boulder Ridge Elementary and Remington Park. DON'T MISS OUT on this well taken care of beautiful home. This is the perfect opportunity to make this magnificent property your own.
PROPERTY INFORMATION
| MLS # | SW24227814 | Lot Size | 7,967 Sq. Ft. |
| HOA Fees | $0/Monthly | Property Type | Single Family Residence |
| Price | $ 650,000
Price Per SqFt: $ 341 |
DOM | 333 Days |
| Address | 27139 Comrade Circle | Type | Residential |
| City | Menifee | Sq.Ft. | 1,906 Sq. Ft. |
| Postal Code | 92585 | Garage | 2 |
| County | Riverside | Year Built | 2022 |
| Bed / Bath | 3 / 2 | Parking | 2 |
| Built In | 2022 | Status | Active |
INTERIOR FEATURES
| Has Laundry | Yes |
| Laundry Information | Gas Dryer Hookup, Individual Room, Washer Hookup |
| Has Fireplace | Yes |
| Fireplace Information | Family Room |
| Has Appliances | Yes |
| Kitchen Appliances | Built-In Range, Dishwasher, Double Oven, Disposal, Microwave, Water Heater |
| Kitchen Information | Granite Counters, Kitchen Island, Kitchen Open to Family Room, Self-closing drawers |
| Has Heating | Yes |
| Heating Information | Central |
| Room Information | All Bedrooms Down |
| Has Cooling | Yes |
| Cooling Information | Central Air |
| Flooring Information | Vinyl |
| InteriorFeatures Information | Ceiling Fan(s), Granite Counters, High Ceilings, Open Floorplan, Recessed Lighting |
| EntryLocation | 1 |
| Entry Level | 1 |
| Has Spa | No |
| SpaDescription | None |
| WindowFeatures | Blinds |
| Main Level Bedrooms | 1 |
| Main Level Bathrooms | 1 |
EXTERIOR FEATURES
| ExteriorFeatures | Rain Gutters |
| Roof | Tile |
| Has Pool | No |
| Pool | None |
| Has Patio | Yes |
| Patio | Front Porch |
WALKSCORE
MAP
MORTGAGE CALCULATOR
- Principal & Interest:
- Property Tax: $693
- Home Insurance:$119
- HOA Fees:$0
- Mortgage Insurance:
PRICE HISTORY
| Date | Event | Price |
| 11/08/2024 | Listed | $650,000 |

Topfind Realty
REALTOR®
(844)-333-8033
Questions? Contact today.
Use a Topfind agent and receive a cash rebate of up to $6,500
Menifee Similar Properties
Listing provided courtesy of Katharine Carpenter, ACE Realty, Inc.. Based on information from California Regional Multiple Listing Service, Inc. as of #Date#. This information is for your personal, non-commercial use and may not be used for any purpose other than to identify prospective properties you may be interested in purchasing. Display of MLS data is usually deemed reliable but is NOT guaranteed accurate by the MLS. Buyers are responsible for verifying the accuracy of all information and should investigate the data themselves or retain appropriate professionals. Information from sources other than the Listing Agent may have been included in the MLS data. Unless otherwise specified in writing, Broker/Agent has not and will not verify any information obtained from other sources. The Broker/Agent providing the information contained herein may or may not have been the Listing and/or Selling Agent.















