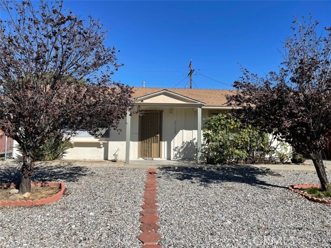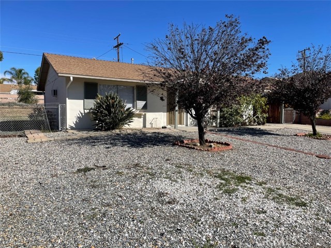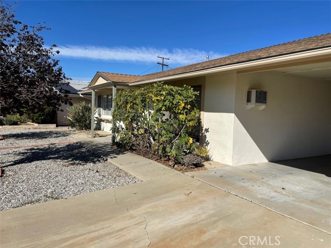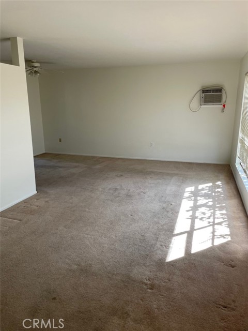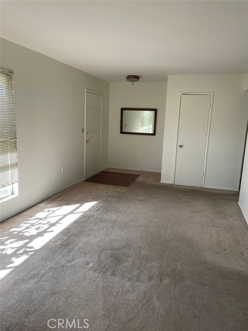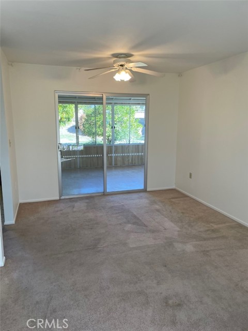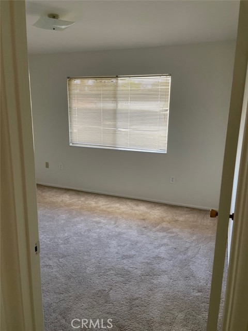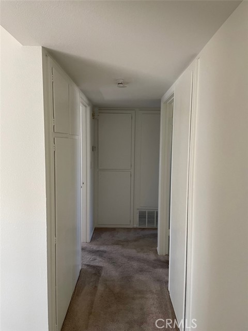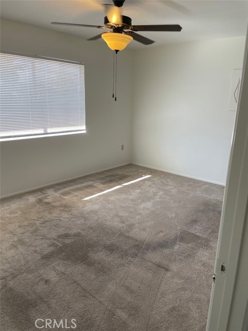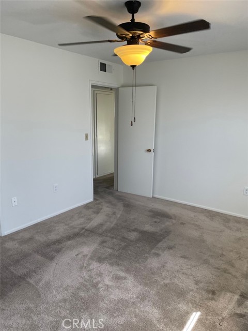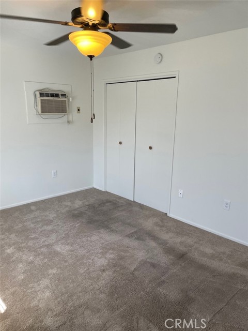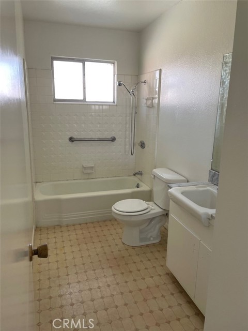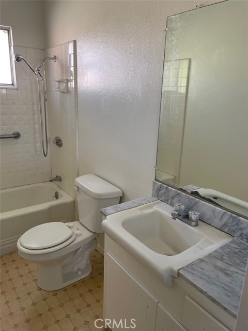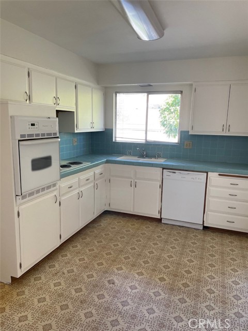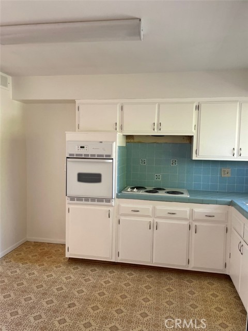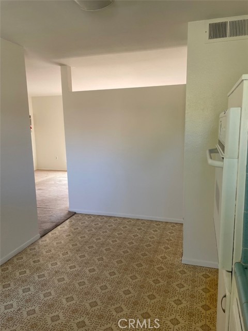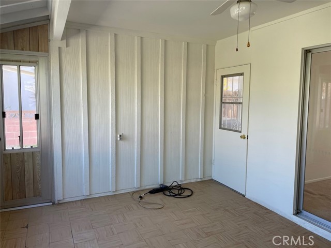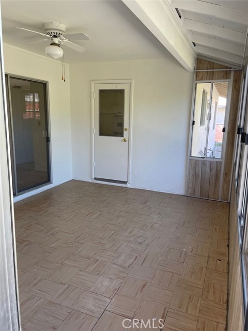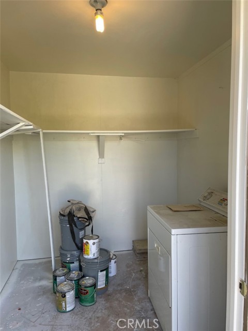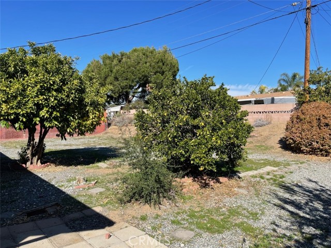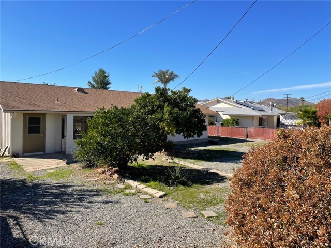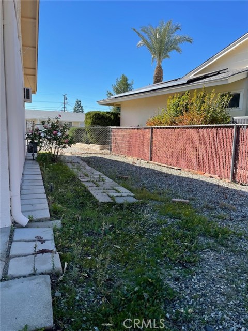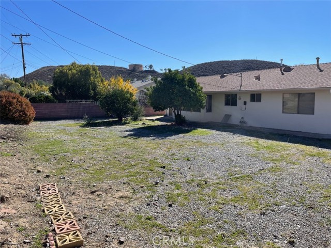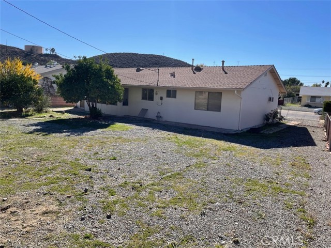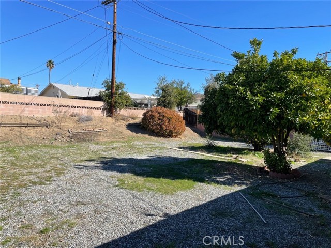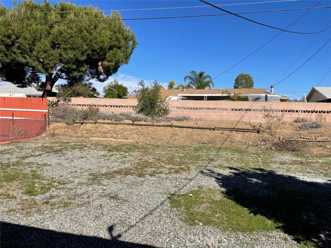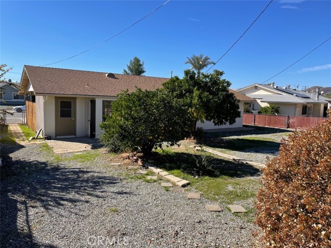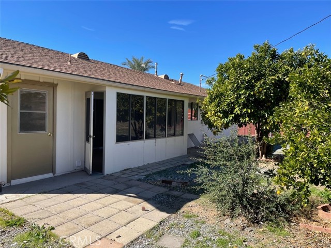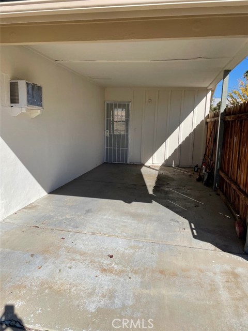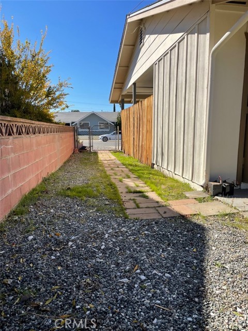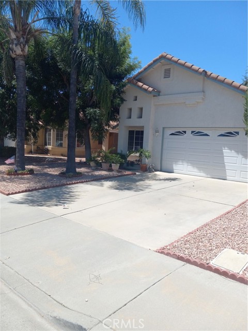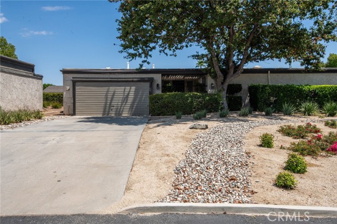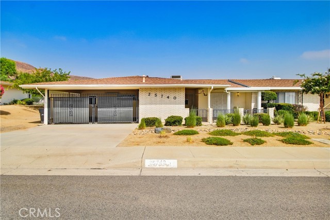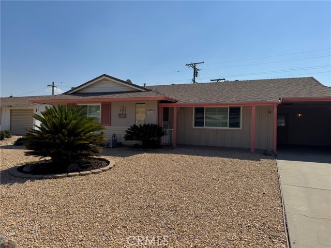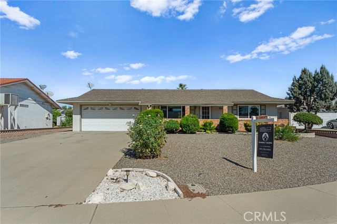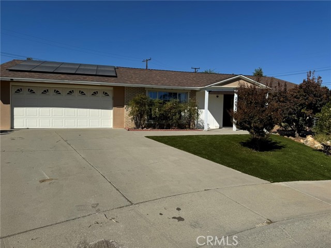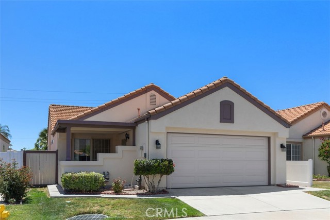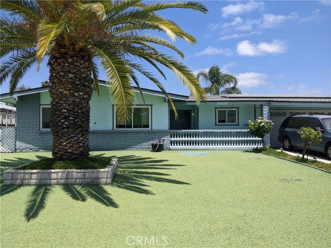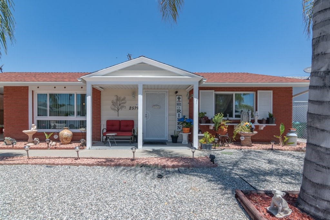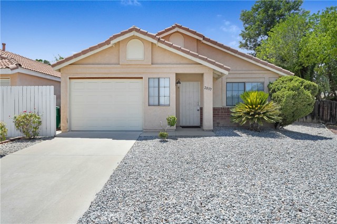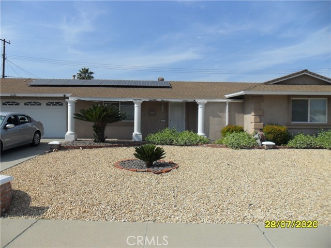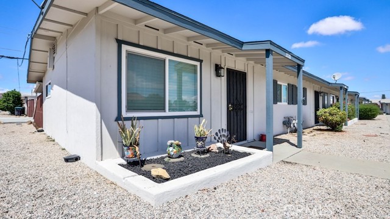27190 Capilano Drive
Menifee, CA 92586
Sold
PRICED RIGHT! Affordable 2 bedrrom newly painted one story single family detached home in the charming 55+ community of Menifee formerly Sun City. This home features an open formal living room with dining room adjacent to the fully electric kitchen with white cabinets and tile countertops. Down the hall leading to two equally good sized bedrooms is the main bathroom with a marbel top porclein sink vanity and combo bathtub/shower. Inaddition, off the kitchen is an enclosed 11'X14' patio/lania...perfect from which to enjoy the large spacious back yard for entertaining and barbeques. Other notable features include new interior/exterior paint, updated water heater, new furnace and a separate laundry room. Finally, the front and rear yard has been attractively designed with low maintenance drought resistant landscape. Sun City Civic HOA provides access to Community Center on Cherry Hills and Sun City Blvd. The Community is pet friendly and has many of the amenities of resort living. There are 2 pools, spa, tournament lawn bowling and a variety of clubs and social activities. The property is located close to the 215 freeway, shopping, restaurants and Medical Facilities. Annual HOA fee is $392 and property taxes are low.
PROPERTY INFORMATION
| MLS # | SW22235500 | Lot Size | 7,405 Sq. Ft. |
| HOA Fees | $33/Monthly | Property Type | Single Family Residence |
| Price | $ 269,900
Price Per SqFt: $ 272 |
DOM | 1118 Days |
| Address | 27190 Capilano Drive | Type | Residential |
| City | Menifee | Sq.Ft. | 992 Sq. Ft. |
| Postal Code | 92586 | Garage | 1 |
| County | Riverside | Year Built | 1964 |
| Bed / Bath | 2 / 1 | Parking | 2 |
| Built In | 1964 | Status | Closed |
| Sold Date | 2022-12-13 |
INTERIOR FEATURES
| Has Laundry | Yes |
| Laundry Information | Dryer Included, Individual Room, Washer Hookup |
| Has Fireplace | No |
| Fireplace Information | None |
| Has Appliances | Yes |
| Kitchen Appliances | Dishwasher, Electric Range, Disposal, Range Hood, Water Heater |
| Kitchen Information | Tile Counters |
| Has Heating | Yes |
| Heating Information | Central, Natural Gas |
| Room Information | All Bedrooms Down, Den, Kitchen, Laundry, Living Room |
| Has Cooling | Yes |
| Cooling Information | Wall/Window Unit(s) |
| Flooring Information | Carpet |
| InteriorFeatures Information | Open Floorplan |
| Has Spa | Yes |
| SpaDescription | Association, Community |
| SecuritySafety | Carbon Monoxide Detector(s), Smoke Detector(s) |
| Bathroom Information | Bathtub, Low Flow Toilet(s), Shower in Tub |
| Main Level Bedrooms | 2 |
| Main Level Bathrooms | 1 |
EXTERIOR FEATURES
| FoundationDetails | Slab |
| Roof | Composition, Shingle |
| Has Pool | No |
| Pool | Association, Community |
| Has Patio | Yes |
| Patio | Concrete, Covered, Enclosed, Lanai, Front Porch |
| Has Fence | Yes |
| Fencing | Block |
WALKSCORE
MAP
MORTGAGE CALCULATOR
- Principal & Interest:
- Property Tax: $288
- Home Insurance:$119
- HOA Fees:$0
- Mortgage Insurance:
PRICE HISTORY
| Date | Event | Price |
| 12/13/2022 | Sold | $272,000 |
| 12/06/2022 | Pending | $269,900 |
| 11/22/2022 | Active Under Contract | $269,900 |
| 11/03/2022 | Listed | $269,900 |

Topfind Realty
REALTOR®
(844)-333-8033
Questions? Contact today.
Interested in buying or selling a home similar to 27190 Capilano Drive?
Menifee Similar Properties
Listing provided courtesy of Scott Ries, RE/MAX One. Based on information from California Regional Multiple Listing Service, Inc. as of #Date#. This information is for your personal, non-commercial use and may not be used for any purpose other than to identify prospective properties you may be interested in purchasing. Display of MLS data is usually deemed reliable but is NOT guaranteed accurate by the MLS. Buyers are responsible for verifying the accuracy of all information and should investigate the data themselves or retain appropriate professionals. Information from sources other than the Listing Agent may have been included in the MLS data. Unless otherwise specified in writing, Broker/Agent has not and will not verify any information obtained from other sources. The Broker/Agent providing the information contained herein may or may not have been the Listing and/or Selling Agent.
