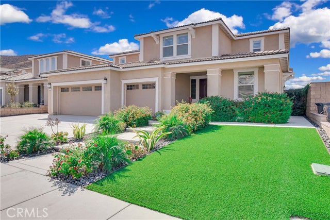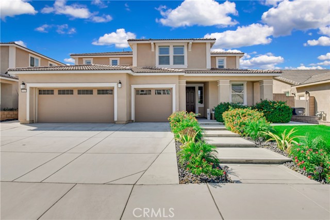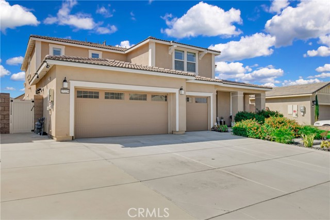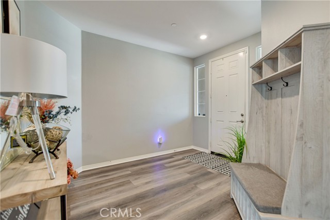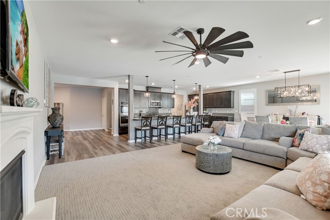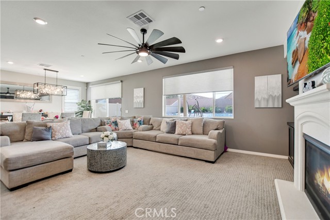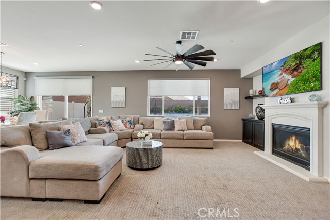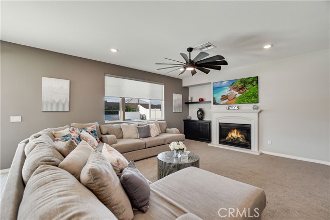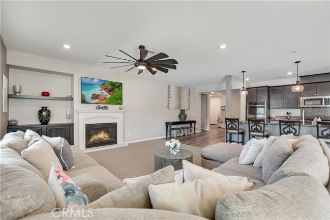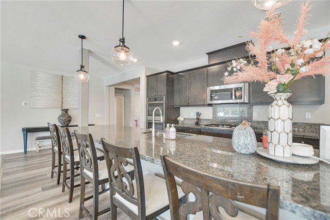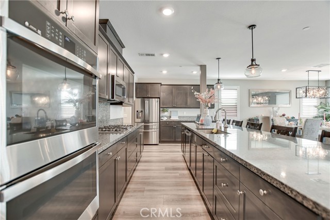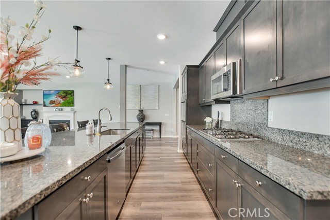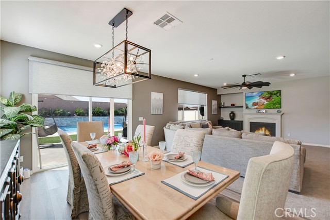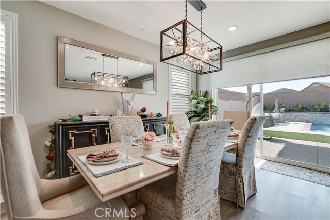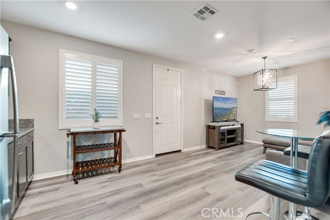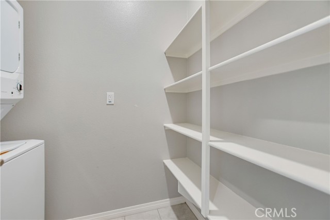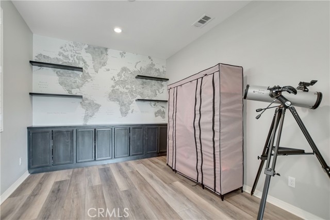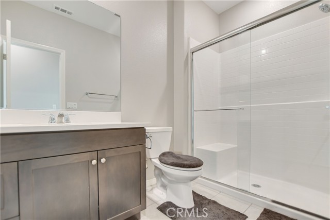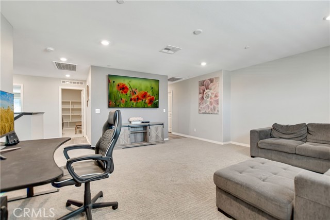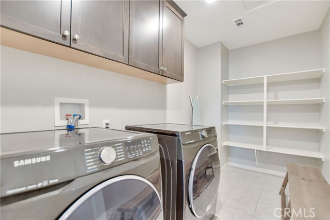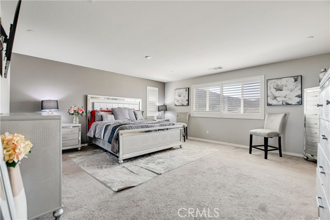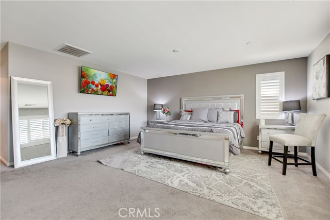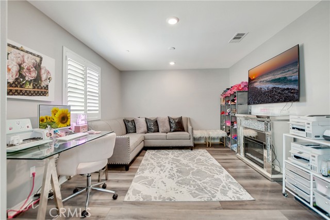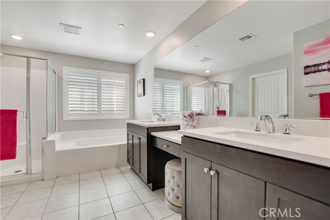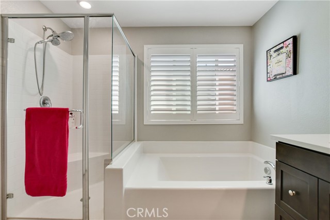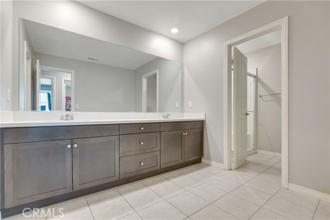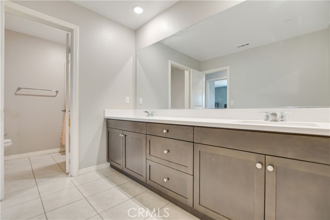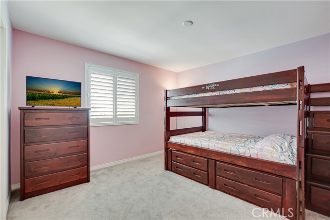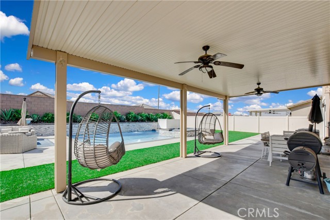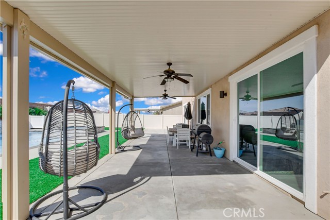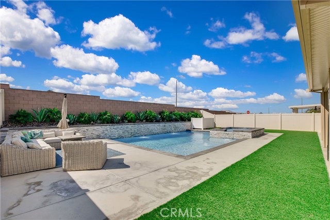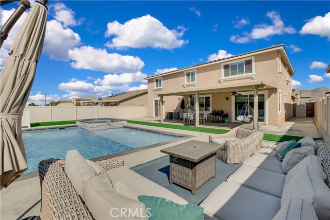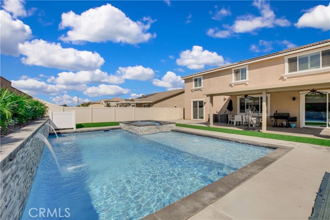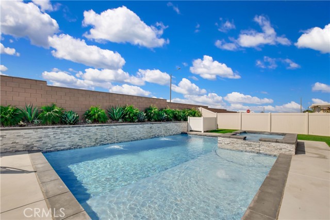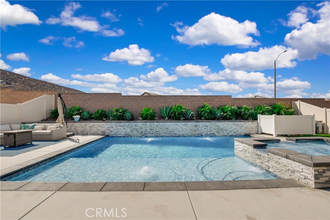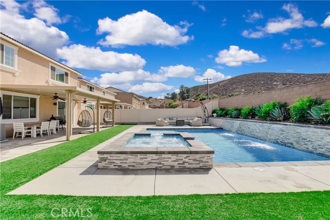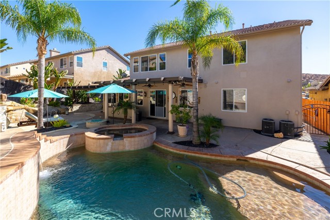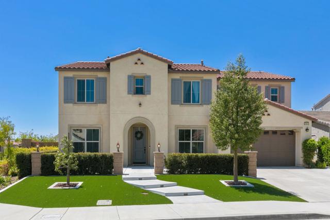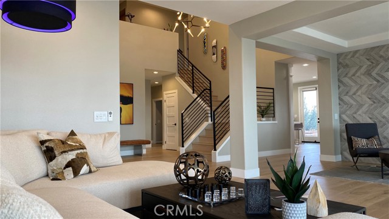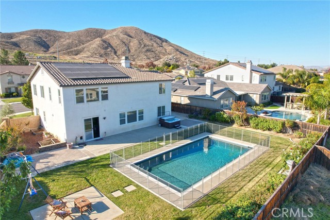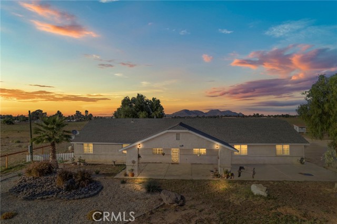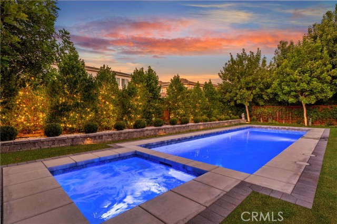27229 Hideout Court
Menifee, CA 92585
This stunning and versatile two-story LENNAR home, located in Menifee's Remington Place community, offers an impressive 4,124 square feet of living space on a generous 8,463 square foot lot. Featuring 6 bedrooms and 4 bathrooms, the home includes an attached Next Gen® suite, approximately 800 square feet, functioning as a complete ADU. This suite has its own private entrance, living room, full kitchen, laundry room, and a spacious bedroom with an additional auxiliary room, perfect for a retreat, office, or workout space. The suite also connects to the main home, providing both privacy and versatility. The main home showcases 4 bedrooms upstairs, including a large guest bathroom with a double sink vanity, separate tub/shower room, and a dedicated space for the toilet. A giant loft area adds additional living or entertainment space. The luxurious main bedroom features an oversized bathroom with a separate garden tub, shower, dual sink vanity, and a dropped makeup vanity. The bedroom itself is also oversized, complete with an attached suite that can serve as a study, exercise room, or auxiliary bedroom. Custom lighting and ceiling fans are installed throughout the entire home, along with plantation shutters for a polished finish. The home also includes a whole-house fire sprinkler system for added safety, as well as energy-efficient solar panels. Downstairs, the open-concept living space impresses with luxury vinyl flooring and vaulted ceilings. The formal dining room, private office, and spacious great room are complemented by a gourmet kitchen with granite countertops, upgraded stainless steel appliances, double ovens, and a large walk-in pantry. Perfect for entertaining, this kitchen provides plenty of space for gatherings. This energy-efficient home comes equipped with PAID OFF Solar, two tankless water heaters, recessed lighting, low-flow toilets and showers, and smart home technology, including an invisible smart lock, smart garage controls, and a smart thermostat. Outside, the fully custom backyard features a massive pool, jacuzzi, and a decorative tile wall with waterfall features. With no HOA and close proximity to schools, shopping, and dining, this home offers luxury, convenience, and space in a prime Menifee location.
PROPERTY INFORMATION
| MLS # | TR24207722 | Lot Size | 8,464 Sq. Ft. |
| HOA Fees | $0/Monthly | Property Type | Single Family Residence |
| Price | $ 975,000
Price Per SqFt: $ 236 |
DOM | 406 Days |
| Address | 27229 Hideout Court | Type | Residential |
| City | Menifee | Sq.Ft. | 4,124 Sq. Ft. |
| Postal Code | 92585 | Garage | 3 |
| County | Riverside | Year Built | 2021 |
| Bed / Bath | 6 / 4.5 | Parking | 3 |
| Built In | 2021 | Status | Active |
INTERIOR FEATURES
| Has Laundry | Yes |
| Laundry Information | Gas Dryer Hookup, Individual Room, Inside, Washer Hookup |
| Has Fireplace | Yes |
| Fireplace Information | Living Room, Gas, Gas Starter |
| Has Appliances | Yes |
| Kitchen Appliances | Dishwasher, Double Oven, Freezer, Disposal, Gas Oven, Gas Range, Gas Cooktop, Gas Water Heater, High Efficiency Water Heater, Instant Hot Water, Microwave, Tankless Water Heater, Water Heater, Water Line to Refrigerator |
| Kitchen Information | Granite Counters, Kitchen Island, Kitchen Open to Family Room, Walk-In Pantry |
| Kitchen Area | Breakfast Counter / Bar, Dining Room, In Kitchen |
| Has Heating | Yes |
| Heating Information | Fireplace(s), Forced Air, Natural Gas |
| Room Information | Bonus Room, Den, Entry, Exercise Room, Family Room, Foyer, Game Room, Great Room, Guest/Maid's Quarters, Kitchen, Laundry, Living Room, Loft, Main Floor Bedroom, Main Floor Primary Bedroom, Primary Bathroom, Primary Bedroom, Primary Suite, Office, Retreat, Separate Family Room, Two Primaries, Walk-In Closet, Walk-In Pantry |
| Has Cooling | Yes |
| Cooling Information | Central Air, Dual, Electric |
| Flooring Information | Carpet, Laminate, Tile, Vinyl |
| InteriorFeatures Information | Ceiling Fan(s), Granite Counters, High Ceilings, Home Automation System, In-Law Floorplan, Open Floorplan, Pantry, Recessed Lighting, Unfurnished |
| DoorFeatures | ENERGY STAR Qualified Doors, French Doors, Sliding Doors |
| EntryLocation | Front Door |
| Entry Level | 1 |
| Has Spa | Yes |
| SpaDescription | Private, Heated, In Ground |
| WindowFeatures | Blinds, Double Pane Windows, ENERGY STAR Qualified Windows, Screens, Shutters |
| SecuritySafety | Carbon Monoxide Detector(s), Fire and Smoke Detection System, Fire Sprinkler System, Smoke Detector(s) |
| Bathroom Information | Bathtub, Shower, Shower in Tub, Closet in bathroom, Double sinks in bath(s), Double Sinks in Primary Bath, Exhaust fan(s), Linen Closet/Storage, Main Floor Full Bath, Privacy toilet door, Quartz Counters, Soaking Tub, Stone Counters, Upgraded, Vanity area, Walk-in shower |
| Main Level Bedrooms | 1 |
| Main Level Bathrooms | 1 |
EXTERIOR FEATURES
| ExteriorFeatures | Lighting |
| FoundationDetails | Slab |
| Roof | Spanish Tile |
| Has Pool | Yes |
| Pool | Private, In Ground |
| Has Patio | Yes |
| Patio | Concrete, Covered, Patio, Patio Open, Slab |
| Has Fence | Yes |
| Fencing | Block, Good Condition, Vinyl |
| Has Sprinklers | Yes |
WALKSCORE
MAP
MORTGAGE CALCULATOR
- Principal & Interest:
- Property Tax: $1,040
- Home Insurance:$119
- HOA Fees:$0
- Mortgage Insurance:
PRICE HISTORY
| Date | Event | Price |
| 10/24/2024 | Listed | $975,000 |

Topfind Realty
REALTOR®
(844)-333-8033
Questions? Contact today.
Use a Topfind agent and receive a cash rebate of up to $9,750
Menifee Similar Properties
Listing provided courtesy of Chris Murray, RE/MAX Empire Properties. Based on information from California Regional Multiple Listing Service, Inc. as of #Date#. This information is for your personal, non-commercial use and may not be used for any purpose other than to identify prospective properties you may be interested in purchasing. Display of MLS data is usually deemed reliable but is NOT guaranteed accurate by the MLS. Buyers are responsible for verifying the accuracy of all information and should investigate the data themselves or retain appropriate professionals. Information from sources other than the Listing Agent may have been included in the MLS data. Unless otherwise specified in writing, Broker/Agent has not and will not verify any information obtained from other sources. The Broker/Agent providing the information contained herein may or may not have been the Listing and/or Selling Agent.
