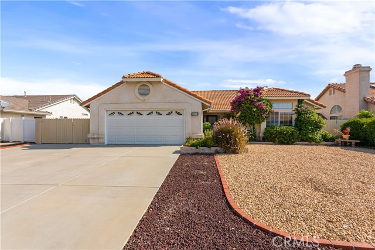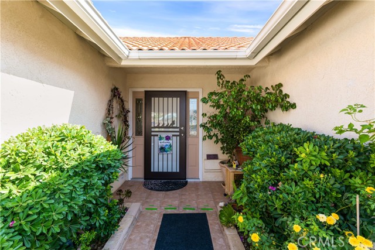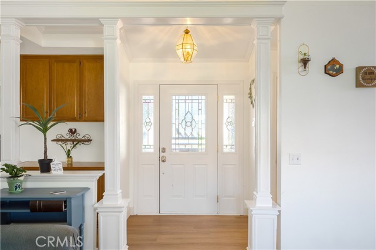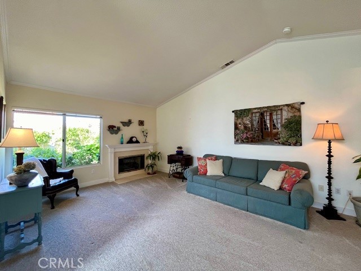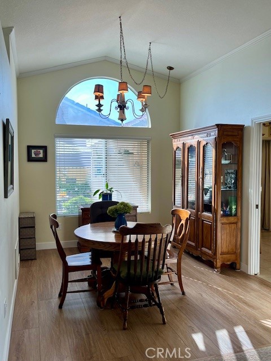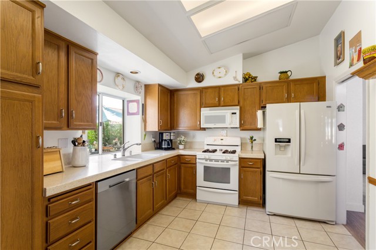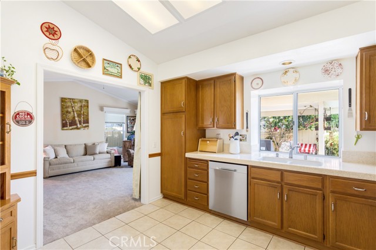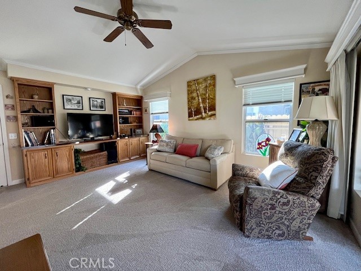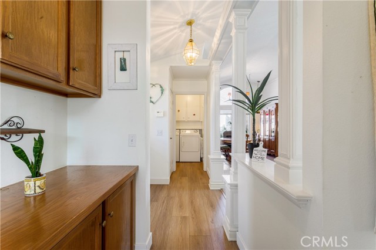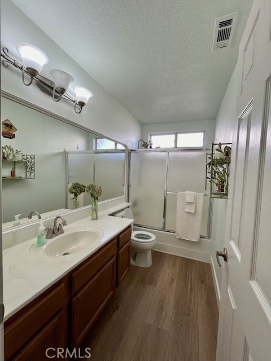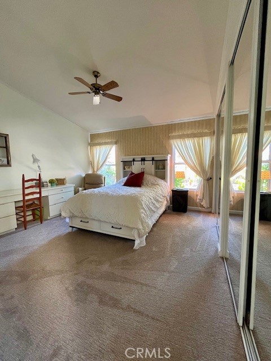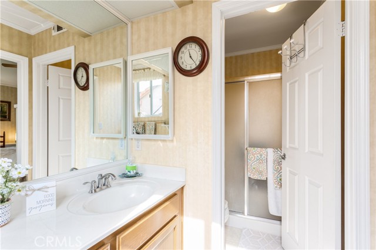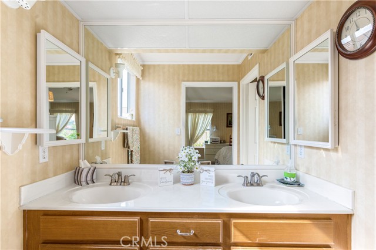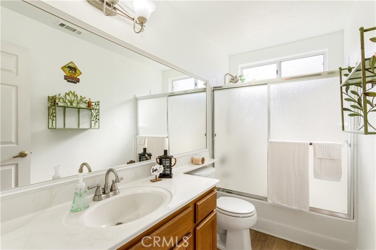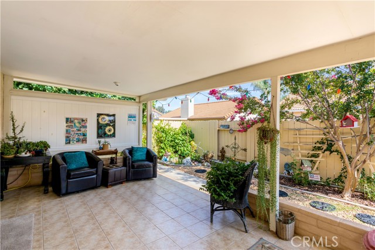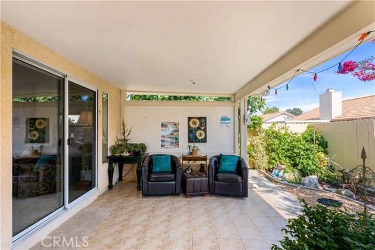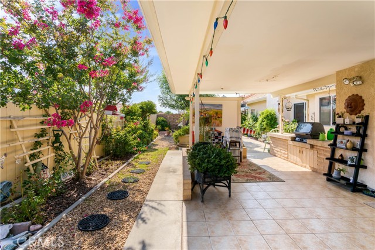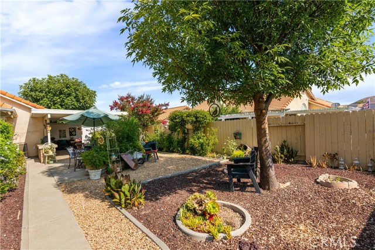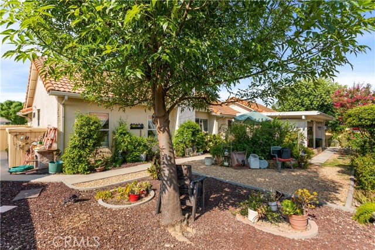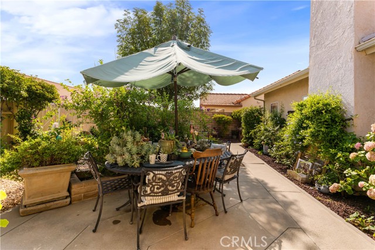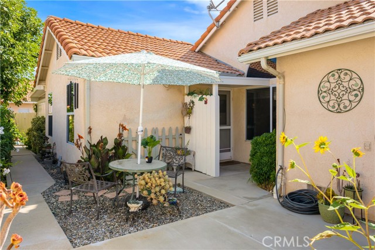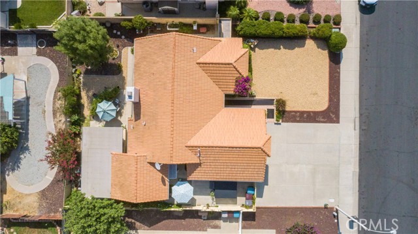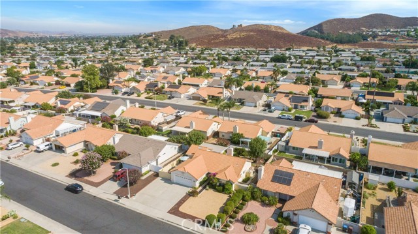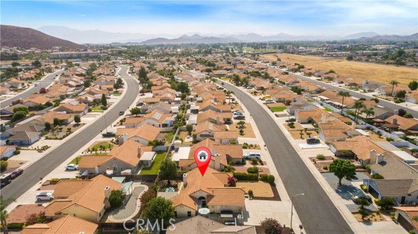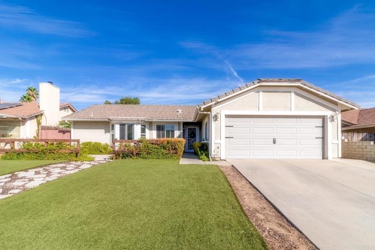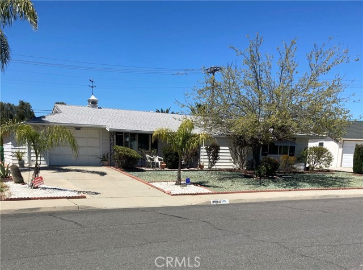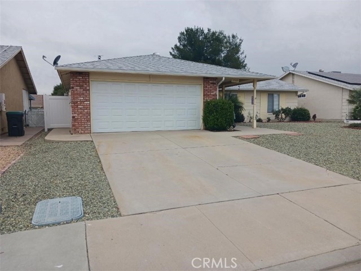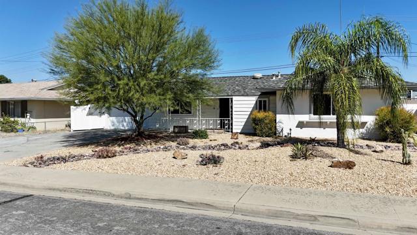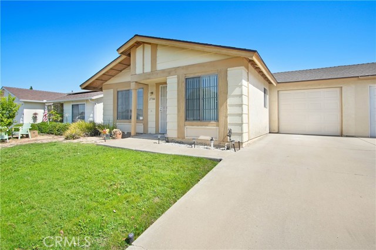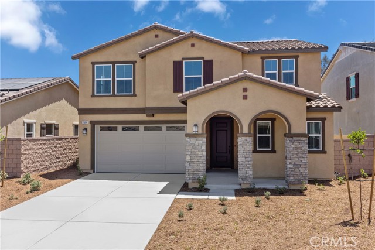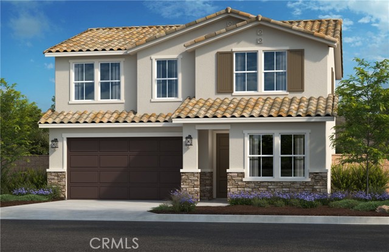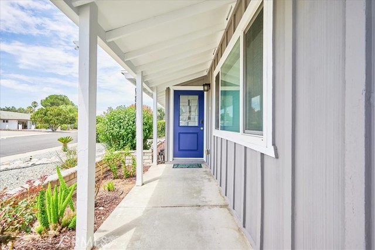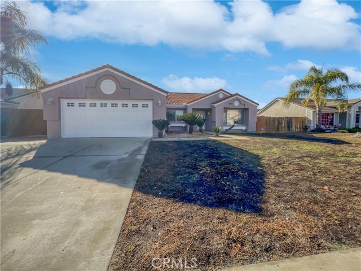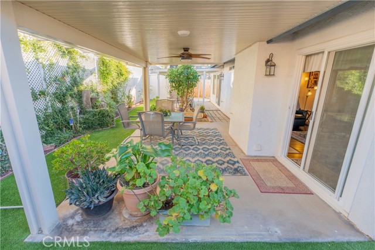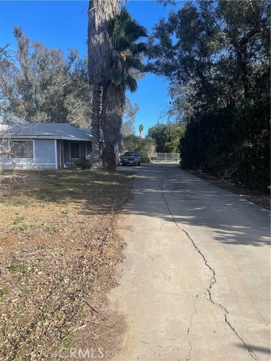27318 Pinckney Way
Menifee, CA 92586
Sold
Adorable Cottage Style Home. LOCATED in the desirable Serenade 55+ community in Menifee, Low Taxes, NO HOA. You will appreciate the custom features throughout this home. Custom entryway includes stately columns and beautiful leaded glass at the front door and side windows, plus a new security door. Enter into the living room that offers plenty of natural light with lovely picture windows, cathedral ceilings, crown molding, and a gas fireplace. New Neutral-colored carpet in the living room and the bedrooms, while other areas of the home have new laminate flooring. Kitchen has a gas stove, custom built-ins in kitchen cabinets, and a newer dishwasher. Comfortably-sized bedrooms with some custom built-ins and ceiling fans. The family room addition off the kitchen opens to a covered patio with a built-in BBQ, lots of lush greenery, a very private backyard with room for a spa, RV parking has "Hookups" on the side of home. Spacious front, side, and back yards, concrete walkways, and two storage sheds, plus lots of storage in the garage. Backyard is designed for outdoor eating and play area for children. Three parking spaces in the front driveway. Mature trees and flowering plants provide year-round color and enjoyment. The Serenade Community does not have any overhead electrical wiring, all wiring is underground. Close to local and regional shopping, medical centers, and freeways. Well-maintained, pride of ownership neighborhood.
PROPERTY INFORMATION
| MLS # | SW24151394 | Lot Size | 6,534 Sq. Ft. |
| HOA Fees | $0/Monthly | Property Type | Single Family Residence |
| Price | $ 467,900
Price Per SqFt: $ 320 |
DOM | 480 Days |
| Address | 27318 Pinckney Way | Type | Residential |
| City | Menifee | Sq.Ft. | 1,460 Sq. Ft. |
| Postal Code | 92586 | Garage | 2 |
| County | Riverside | Year Built | 1992 |
| Bed / Bath | 2 / 2 | Parking | 5 |
| Built In | 1992 | Status | Closed |
| Sold Date | 2024-10-16 |
INTERIOR FEATURES
| Has Laundry | Yes |
| Laundry Information | Gas & Electric Dryer Hookup, Inside, Washer Hookup |
| Has Fireplace | Yes |
| Fireplace Information | Living Room, Gas |
| Has Appliances | Yes |
| Kitchen Appliances | Dishwasher, Disposal, Gas Oven, Gas Water Heater, Microwave, Refrigerator, Water Heater |
| Kitchen Information | Corian Counters, Pots & Pan Drawers |
| Kitchen Area | Family Kitchen, Dining Room, Separated |
| Has Heating | Yes |
| Heating Information | Central, Fireplace(s) |
| Room Information | All Bedrooms Down, Family Room, Kitchen, Laundry, Living Room, Main Floor Bedroom |
| Has Cooling | Yes |
| Cooling Information | Central Air |
| Flooring Information | Carpet, Laminate |
| InteriorFeatures Information | Ceiling Fan(s), Corian Counters, Crown Molding, High Ceilings, Open Floorplan, Pantry, Storage, Wood Product Walls |
| DoorFeatures | Mirror Closet Door(s), Panel Doors, Sliding Doors |
| EntryLocation | front of home |
| Entry Level | 1 |
| WindowFeatures | Blinds, Double Pane Windows, Screens |
| SecuritySafety | Carbon Monoxide Detector(s), Fire and Smoke Detection System, Smoke Detector(s) |
| Bathroom Information | Bathtub, Shower in Tub, Corian Counters, Exhaust fan(s), Main Floor Full Bath |
| Main Level Bedrooms | 2 |
| Main Level Bathrooms | 2 |
EXTERIOR FEATURES
| ExteriorFeatures | Barbecue Private, Lighting, Rain Gutters |
| FoundationDetails | Slab |
| Roof | Tile |
| Has Pool | No |
| Pool | None |
| Has Patio | Yes |
| Patio | Patio Open, Front Porch, Rear Porch, Tile |
| Has Fence | Yes |
| Fencing | Block, Good Condition, Privacy, Wood |
| Has Sprinklers | Yes |
WALKSCORE
MAP
MORTGAGE CALCULATOR
- Principal & Interest:
- Property Tax: $499
- Home Insurance:$119
- HOA Fees:$0
- Mortgage Insurance:
PRICE HISTORY
| Date | Event | Price |
| 10/04/2024 | Pending | $467,900 |
| 07/29/2024 | Listed | $474,900 |

Topfind Realty
REALTOR®
(844)-333-8033
Questions? Contact today.
Interested in buying or selling a home similar to 27318 Pinckney Way?
Menifee Similar Properties
Listing provided courtesy of Lupe Hayes, RE/MAX One. Based on information from California Regional Multiple Listing Service, Inc. as of #Date#. This information is for your personal, non-commercial use and may not be used for any purpose other than to identify prospective properties you may be interested in purchasing. Display of MLS data is usually deemed reliable but is NOT guaranteed accurate by the MLS. Buyers are responsible for verifying the accuracy of all information and should investigate the data themselves or retain appropriate professionals. Information from sources other than the Listing Agent may have been included in the MLS data. Unless otherwise specified in writing, Broker/Agent has not and will not verify any information obtained from other sources. The Broker/Agent providing the information contained herein may or may not have been the Listing and/or Selling Agent.
