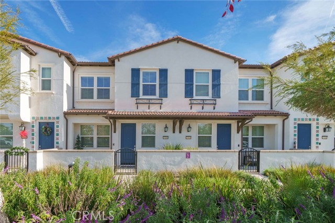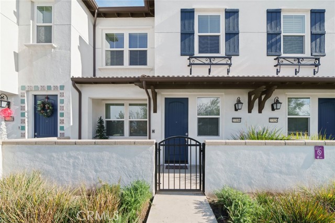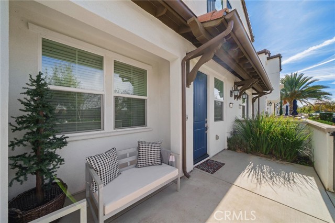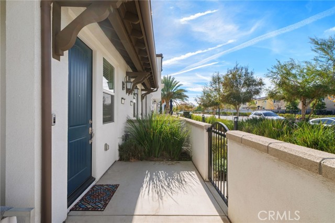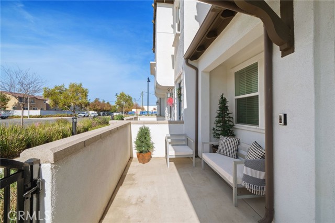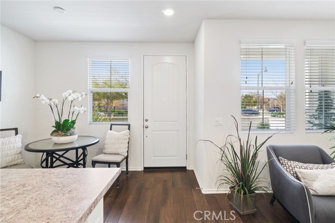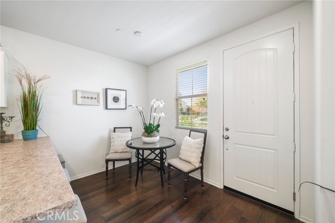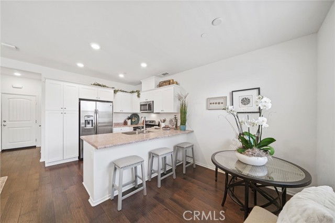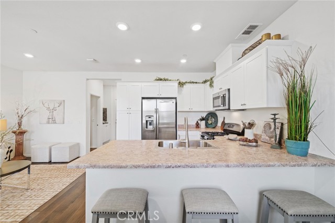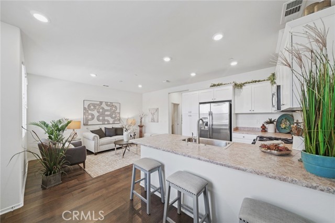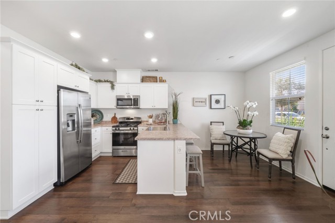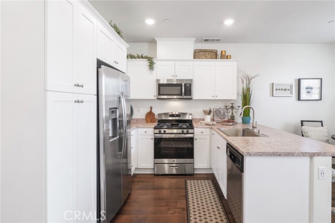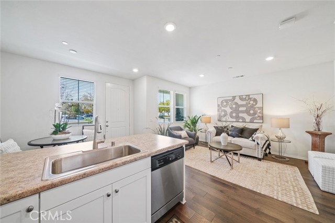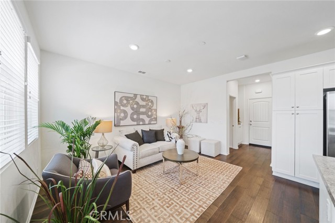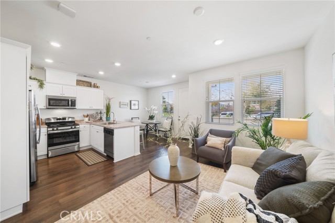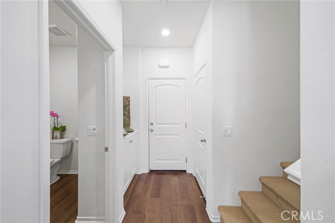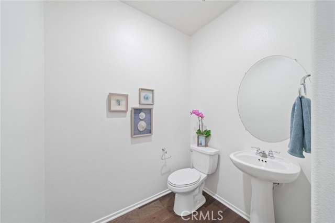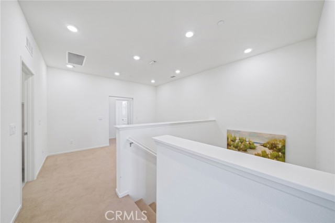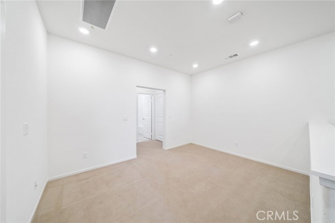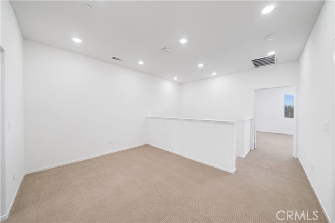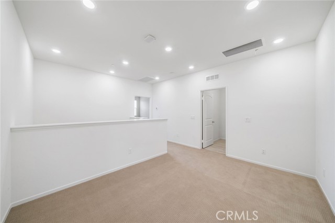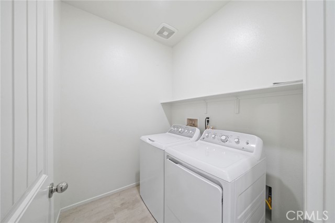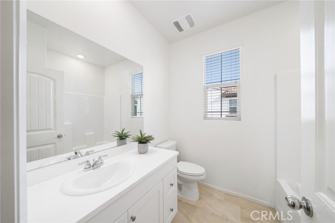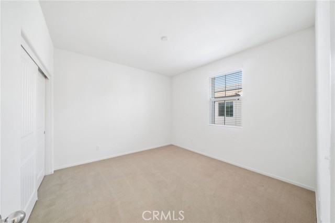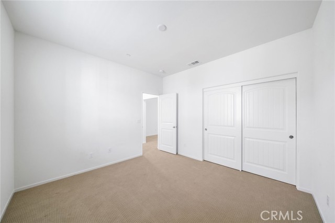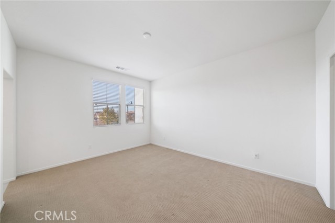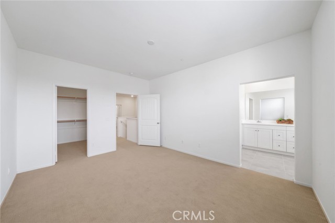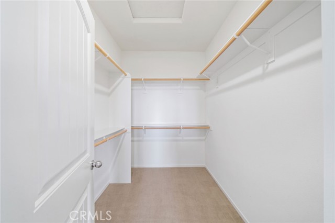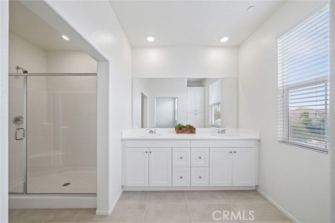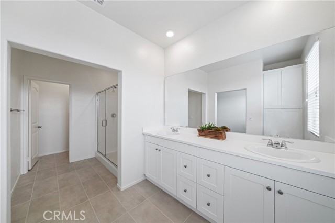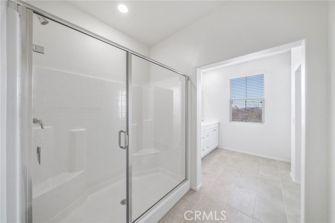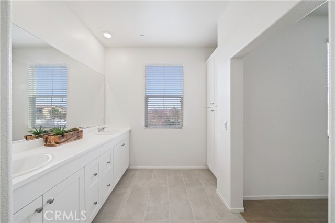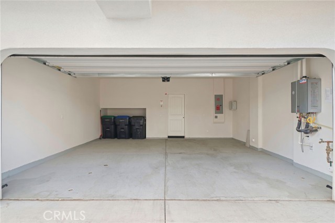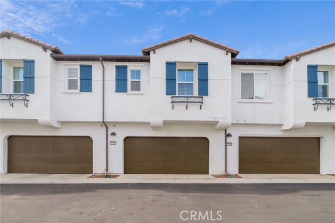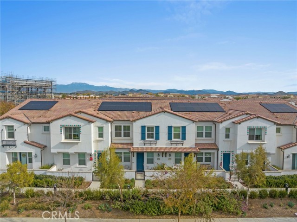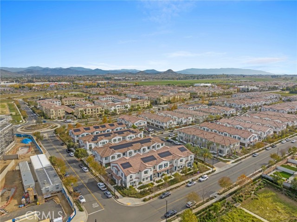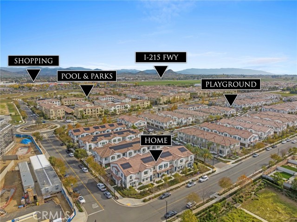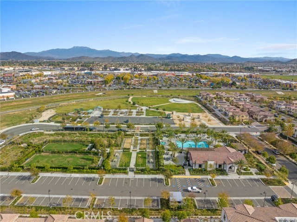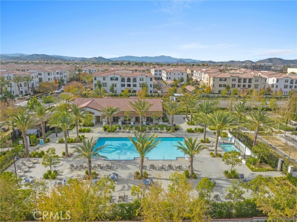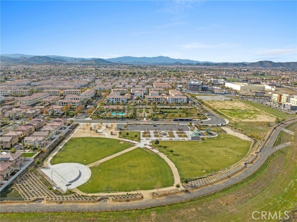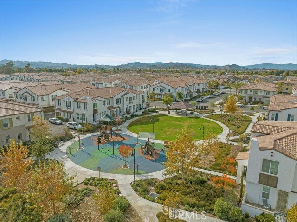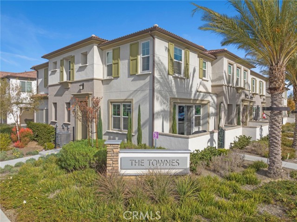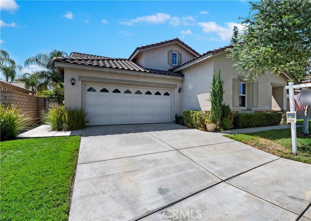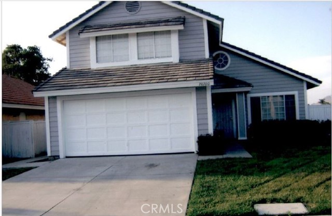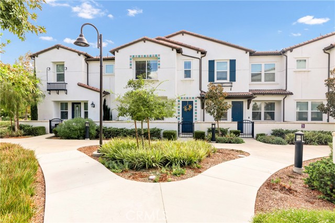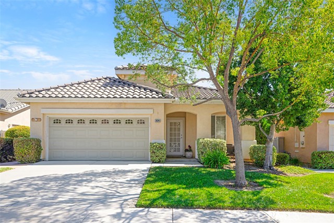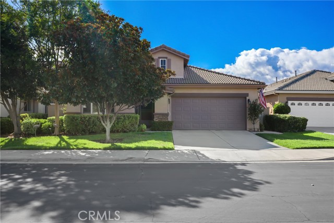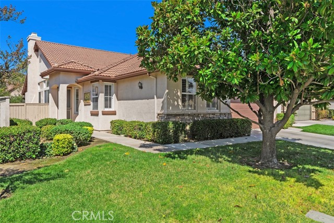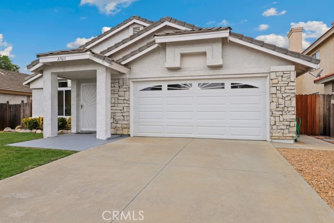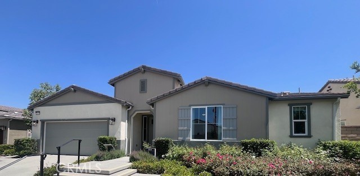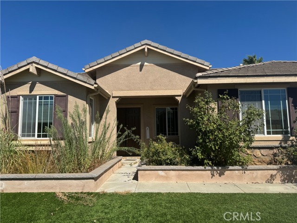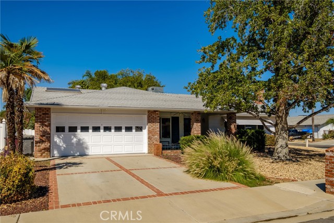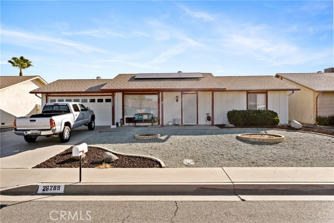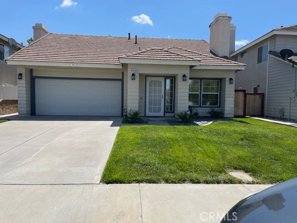27336 Provincetown Way
Menifee, CA 92584
Sold
27336 Provincetown Way
Menifee, CA 92584
Sold
Welcome home to this beautiful, Lennar home, built in 2022 in the highly sought-after Towns Community. Minutes away from Menifee Town Center that includes, restaurants, shopping and much more. This home features a beautiful open kitchen, plenty of countertops, white cabinetry, large pantry, and newer stainless-steel appliances with a dining area. Upgraded ceramic tile flooring is throughout the lower level that flows into the living area with plenty of natural lighting. Additionally, a downstairs bathroom is located on the lower level which is ideal for guest. Venture on upstairs where you’ll find the spacious loft, laundry room, a large bedroom and an additional bathroom that includes a shower and tub. The primary suite includes a walk-in closet with plenty of storage space, ensuite bathroom with dual sinks and a large shower. The attached two-car garage has plenty of space for storage and a tankless water heater. Additional features include newer carpet upstairs, a whole house fan, recess lighting, energy efficient windows and solar. Enjoy your evenings on the gated patio where you can enjoy the mountain top views!! This turnkey home is situated next to the Menifee Town Square Community Center where you can enjoy the pool, clubhouse, dog park, workout area and five-acre park with picnic area. Easy access to the I-215 and I-15 freeways.
PROPERTY INFORMATION
| MLS # | IV22252769 | Lot Size | 936 Sq. Ft. |
| HOA Fees | $225/Monthly | Property Type | Condominium |
| Price | $ 459,900
Price Per SqFt: $ 330 |
DOM | 1031 Days |
| Address | 27336 Provincetown Way | Type | Residential |
| City | Menifee | Sq.Ft. | 1,395 Sq. Ft. |
| Postal Code | 92584 | Garage | 2 |
| County | Riverside | Year Built | 2022 |
| Bed / Bath | 2 / 2.5 | Parking | 2 |
| Built In | 2022 | Status | Closed |
| Sold Date | 2023-04-05 |
INTERIOR FEATURES
| Has Laundry | Yes |
| Laundry Information | Dryer Included, Gas & Electric Dryer Hookup, Individual Room, Inside, Washer Included |
| Has Fireplace | No |
| Fireplace Information | None |
| Has Appliances | Yes |
| Kitchen Appliances | Dishwasher, Gas Oven, Gas Range, Microwave, Tankless Water Heater |
| Kitchen Information | Kitchen Open to Family Room |
| Has Heating | Yes |
| Heating Information | Central |
| Room Information | All Bedrooms Up, Kitchen, Laundry, Living Room, Master Bathroom, Master Bedroom, Walk-In Closet |
| Has Cooling | Yes |
| Cooling Information | Central Air, Whole House Fan |
| InteriorFeatures Information | Ceiling Fan(s), Open Floorplan, Pantry, Recessed Lighting |
| EntryLocation | Ground |
| Has Spa | Yes |
| SpaDescription | Association |
| WindowFeatures | Double Pane Windows |
| Bathroom Information | Bathtub, Shower, Shower in Tub, Double Sinks In Master Bath, Exhaust fan(s) |
| Main Level Bedrooms | 0 |
| Main Level Bathrooms | 1 |
EXTERIOR FEATURES
| Roof | Tile |
| Has Pool | No |
| Pool | Association |
| Has Patio | Yes |
| Patio | Concrete, Front Porch |
WALKSCORE
MAP
MORTGAGE CALCULATOR
- Principal & Interest:
- Property Tax: $491
- Home Insurance:$119
- HOA Fees:$225
- Mortgage Insurance:
PRICE HISTORY
| Date | Event | Price |
| 04/05/2023 | Sold | $465,000 |
| 03/13/2023 | Pending | $459,900 |
| 03/13/2023 | Relisted | $459,900 |
| 03/10/2023 | Price Change | $459,900 (-2.13%) |
| 12/21/2022 | Listed | $469,900 |

Topfind Realty
REALTOR®
(844)-333-8033
Questions? Contact today.
Interested in buying or selling a home similar to 27336 Provincetown Way?
Menifee Similar Properties
Listing provided courtesy of BRENDA WOLFE, COLDWELL BANKER REALTY. Based on information from California Regional Multiple Listing Service, Inc. as of #Date#. This information is for your personal, non-commercial use and may not be used for any purpose other than to identify prospective properties you may be interested in purchasing. Display of MLS data is usually deemed reliable but is NOT guaranteed accurate by the MLS. Buyers are responsible for verifying the accuracy of all information and should investigate the data themselves or retain appropriate professionals. Information from sources other than the Listing Agent may have been included in the MLS data. Unless otherwise specified in writing, Broker/Agent has not and will not verify any information obtained from other sources. The Broker/Agent providing the information contained herein may or may not have been the Listing and/or Selling Agent.
