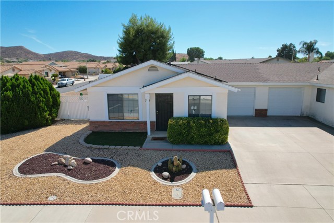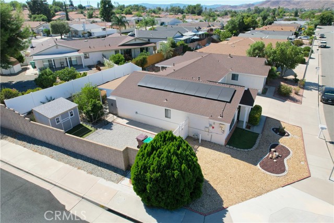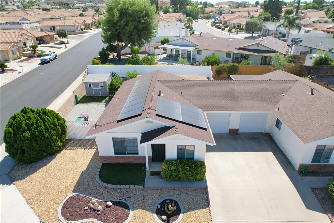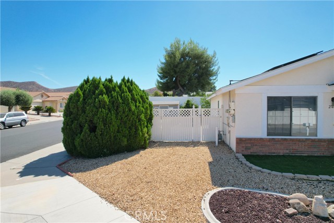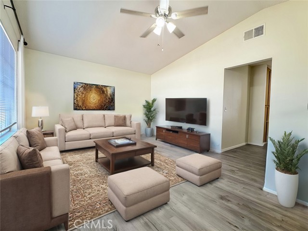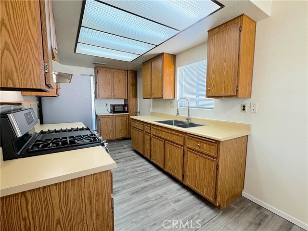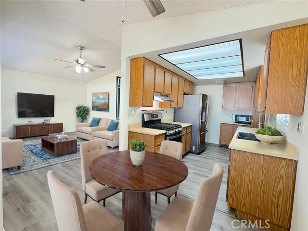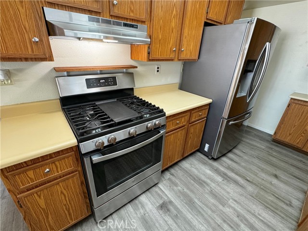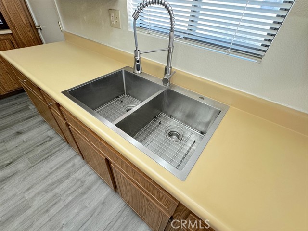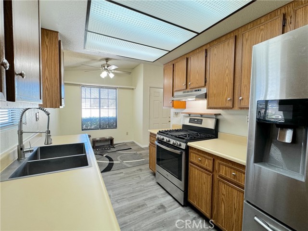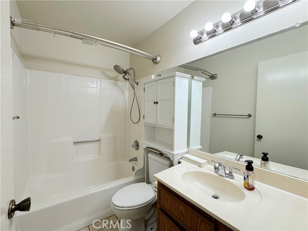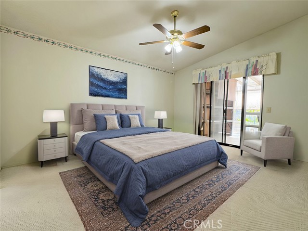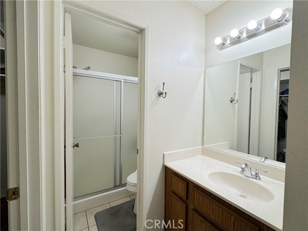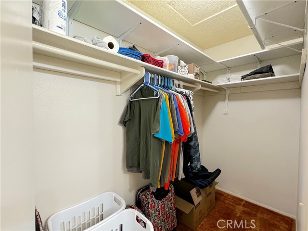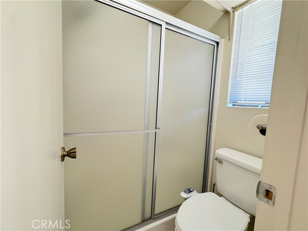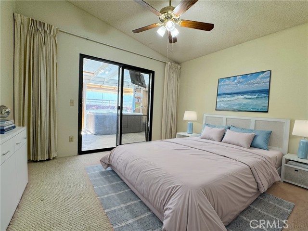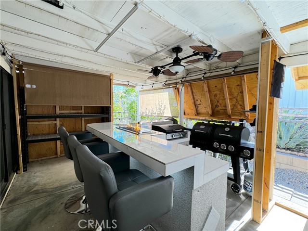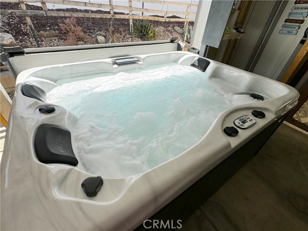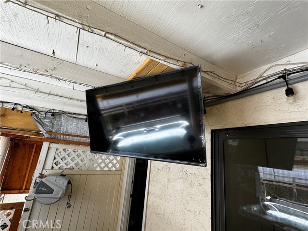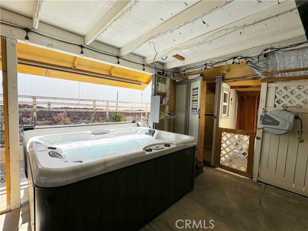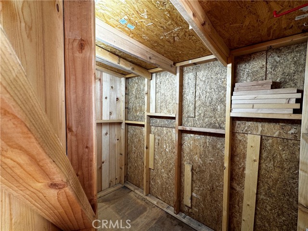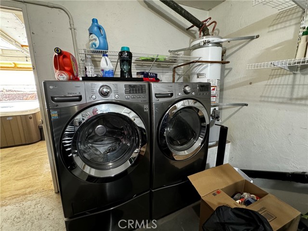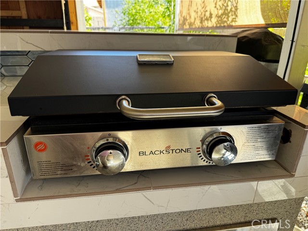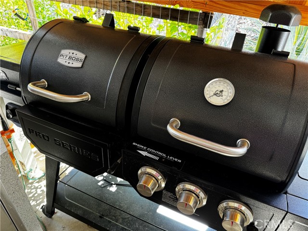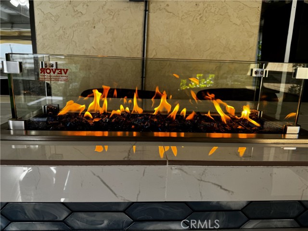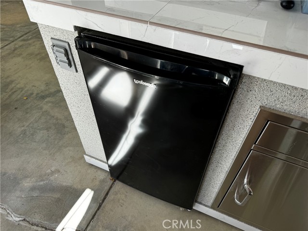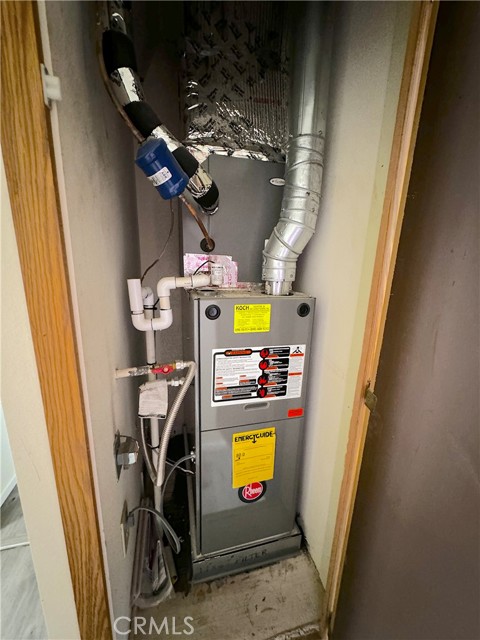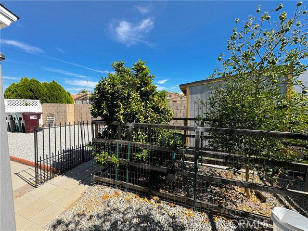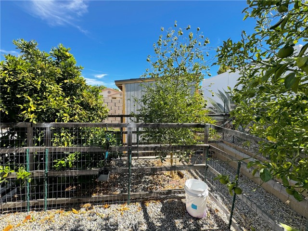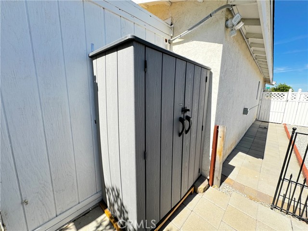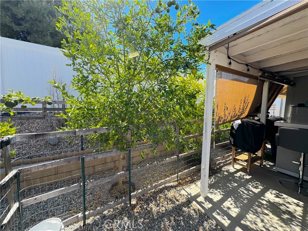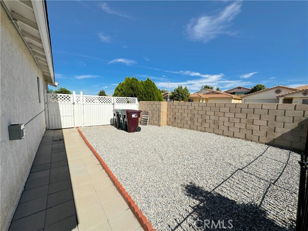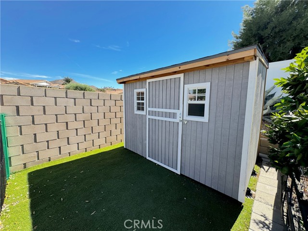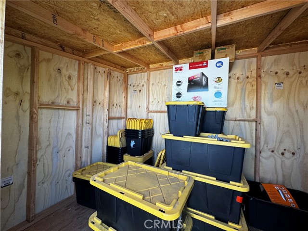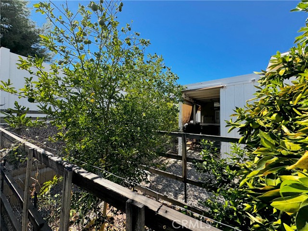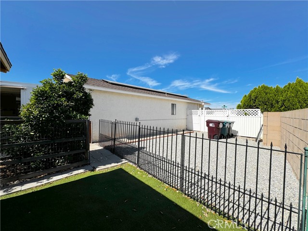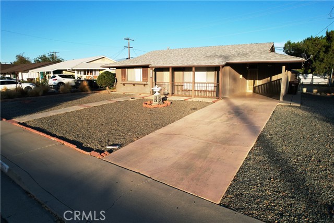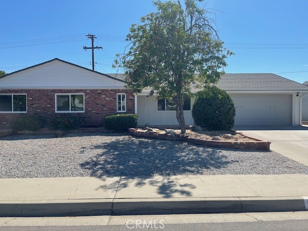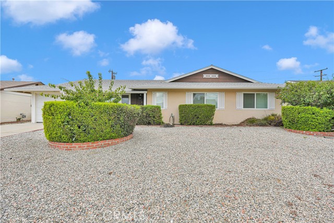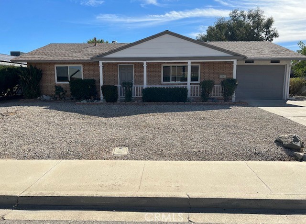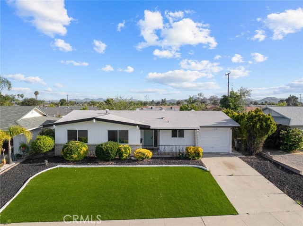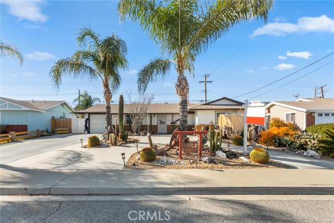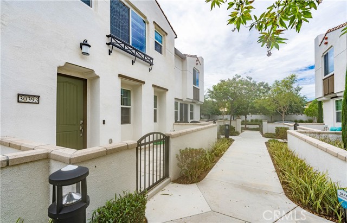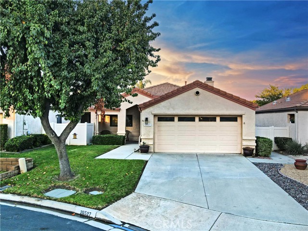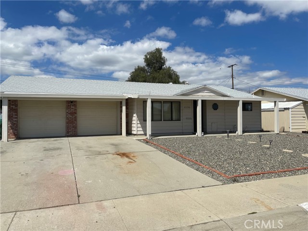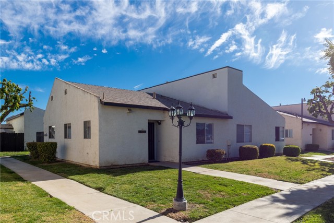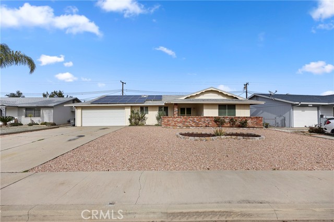27411 Hacienda Drive
Menifee, CA 92586
NEW PRICE! This Charming 2-Bedroom, 1.75-Bath Single-Story Home Is Nestled On A Very Private Corner Lot In The Desirable Hermosa Homes Senior Community Of Menifee. With 977 Square Feet Of Comfortable Living Space, This Home Features A Drought-Tolerant Front Yard And 15 Solar Panels For Energy Efficiency. Inside, Enjoy New Luxury Vinyl Plank Flooring, A Well-Appointed Cook’s Kitchen With Formica Counters, Wood Cabinets, A Double-Basin Sink, And A 4-Burner Stove With A Griddle. The Home Is Outfitted With Ceiling Fans Throughout, Cool Tile Flooring In The Bathrooms, And Cozy Carpet In Both Bedrooms. The Primary Bedroom Boasts A Walk-In Closet, While Both Bedrooms Offer Sliding Door Access To The Backyard. The Backyard Is An Entertainer’s Dream, With A Fully Covered Patio Featuring Lights, Ceiling Fans, A TV On A Swivel, And A Built-In BBQ Island Complete With A Fire Table, Blackstone Grill, Mini Fridge, And Pit Boss Smoker. An Above-Ground Spa, A Large Side Yard, And Mature Fruit Trees, Including Naval Orange, Meyer Lemon, And Blood Orange, Enhance The Outdoor Space. Additional Amenities Include A Custom-Built Shed, Vinyl And Block Fencing, A One-Car Garage With An Insulated Door, Built-In Storage, And A Laundry Area. This 4,356-Square-Foot Lot Offers Everything You Need For Comfortable, Low-Maintenance Living.
PROPERTY INFORMATION
| MLS # | SW24213297 | Lot Size | 4,356 Sq. Ft. |
| HOA Fees | $10/Monthly | Property Type | Single Family Residence |
| Price | $ 329,900
Price Per SqFt: $ 338 |
DOM | 271 Days |
| Address | 27411 Hacienda Drive | Type | Residential |
| City | Menifee | Sq.Ft. | 977 Sq. Ft. |
| Postal Code | 92586 | Garage | 1 |
| County | Riverside | Year Built | 1985 |
| Bed / Bath | 2 / 1 | Parking | 1 |
| Built In | 1985 | Status | Active |
INTERIOR FEATURES
| Has Laundry | Yes |
| Laundry Information | In Garage |
| Has Fireplace | No |
| Fireplace Information | None |
| Has Appliances | Yes |
| Kitchen Appliances | Convection Oven, Disposal, Gas Oven, Gas Range, Gas Water Heater, Self Cleaning Oven, Water Heater Central, Water Line to Refrigerator |
| Kitchen Information | Formica Counters |
| Kitchen Area | Dining Room |
| Has Heating | Yes |
| Heating Information | Central, Forced Air, Natural Gas |
| Room Information | All Bedrooms Down, Kitchen, Living Room, Main Floor Bedroom, Main Floor Primary Bedroom, Walk-In Closet |
| Has Cooling | Yes |
| Cooling Information | Central Air |
| Flooring Information | Vinyl |
| InteriorFeatures Information | Ceiling Fan(s), Formica Counters |
| DoorFeatures | Sliding Doors |
| EntryLocation | 1 |
| Entry Level | 1 |
| Has Spa | Yes |
| SpaDescription | Private, Above Ground |
| WindowFeatures | Blinds, Double Pane Windows |
| SecuritySafety | Carbon Monoxide Detector(s), Smoke Detector(s) |
| Bathroom Information | Shower, Shower in Tub, Exhaust fan(s) |
| Main Level Bedrooms | 2 |
| Main Level Bathrooms | 2 |
EXTERIOR FEATURES
| ExteriorFeatures | Rain Gutters |
| FoundationDetails | Slab |
| Roof | Composition |
| Has Pool | No |
| Pool | None |
| Has Patio | Yes |
| Patio | Concrete, Covered, Slab |
| Has Fence | Yes |
| Fencing | Block, Vinyl |
WALKSCORE
MAP
MORTGAGE CALCULATOR
- Principal & Interest:
- Property Tax: $352
- Home Insurance:$119
- HOA Fees:$10
- Mortgage Insurance:
PRICE HISTORY
| Date | Event | Price |
| 11/12/2024 | Relisted | $329,900 |
| 11/07/2024 | Active Under Contract | $329,900 |
| 10/15/2024 | Listed | $339,900 |

Topfind Realty
REALTOR®
(844)-333-8033
Questions? Contact today.
Use a Topfind agent and receive a cash rebate of up to $1,650
Menifee Similar Properties
Listing provided courtesy of Eric Tomlinson, First Team Real Estate. Based on information from California Regional Multiple Listing Service, Inc. as of #Date#. This information is for your personal, non-commercial use and may not be used for any purpose other than to identify prospective properties you may be interested in purchasing. Display of MLS data is usually deemed reliable but is NOT guaranteed accurate by the MLS. Buyers are responsible for verifying the accuracy of all information and should investigate the data themselves or retain appropriate professionals. Information from sources other than the Listing Agent may have been included in the MLS data. Unless otherwise specified in writing, Broker/Agent has not and will not verify any information obtained from other sources. The Broker/Agent providing the information contained herein may or may not have been the Listing and/or Selling Agent.
