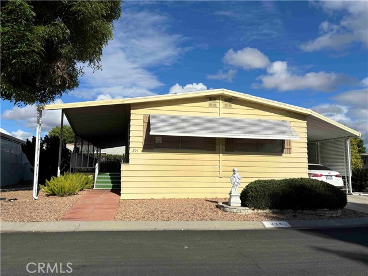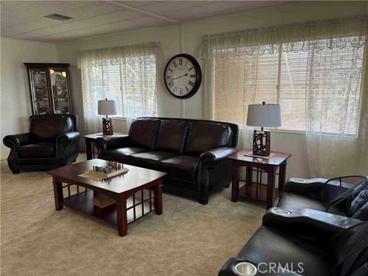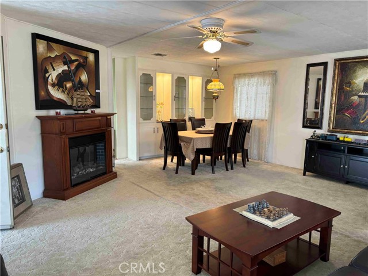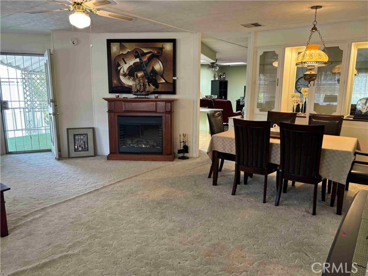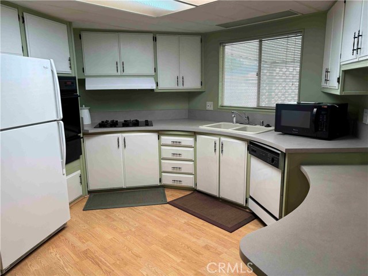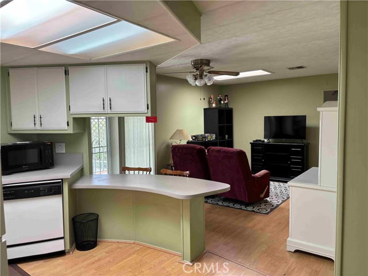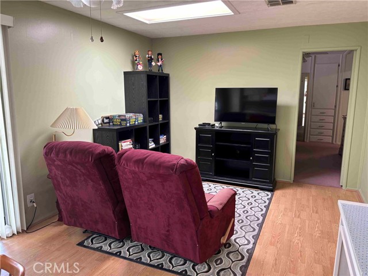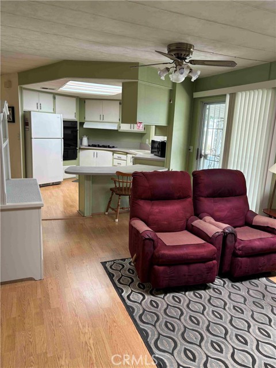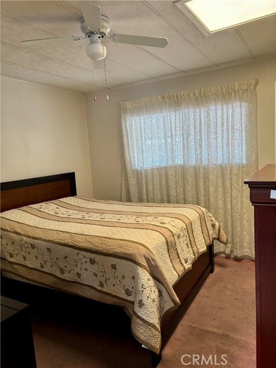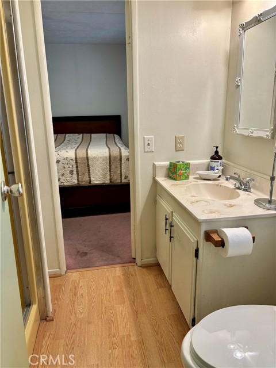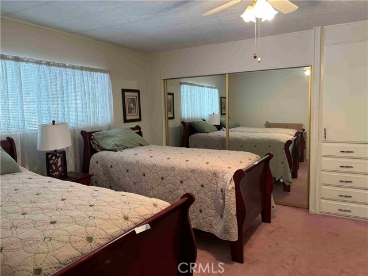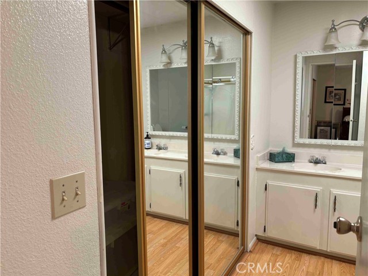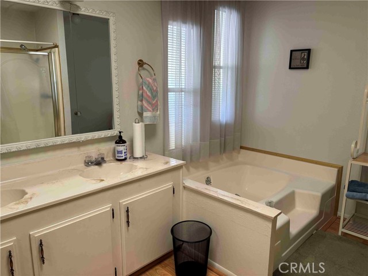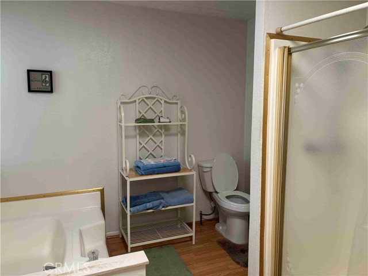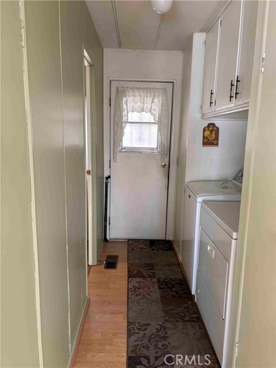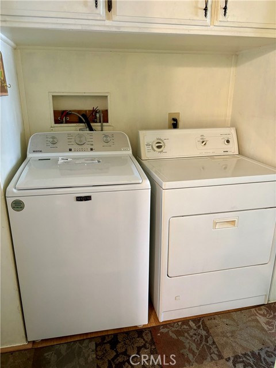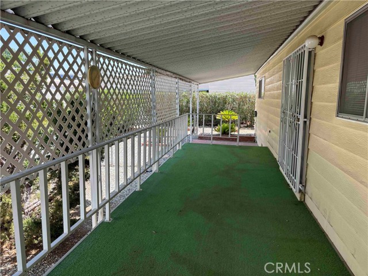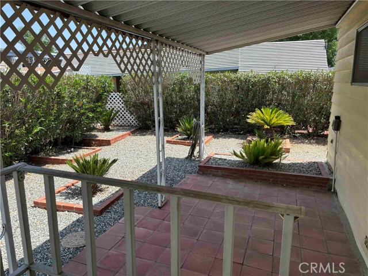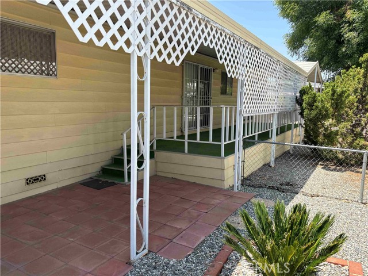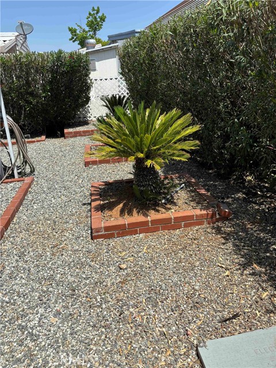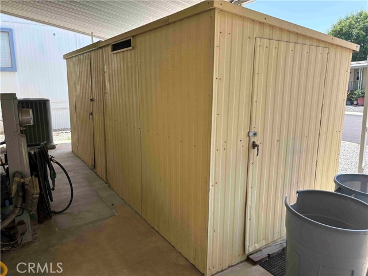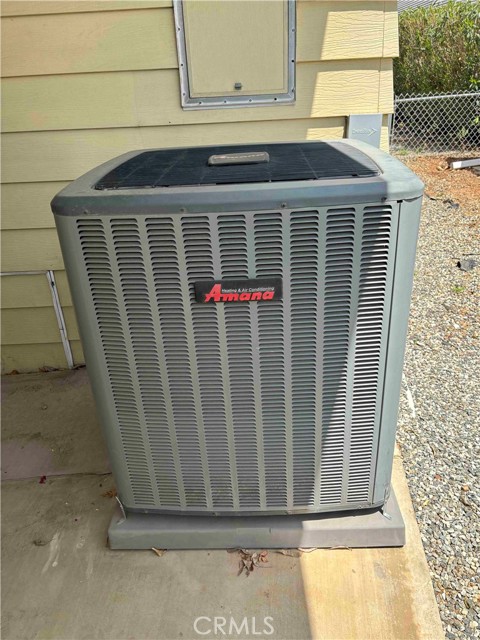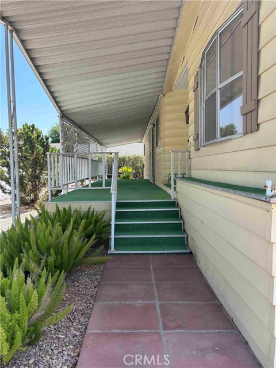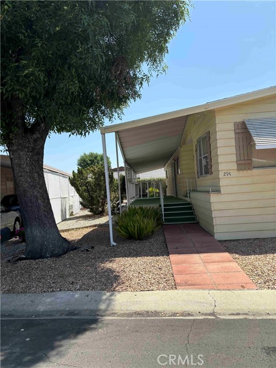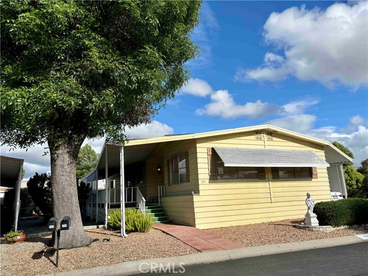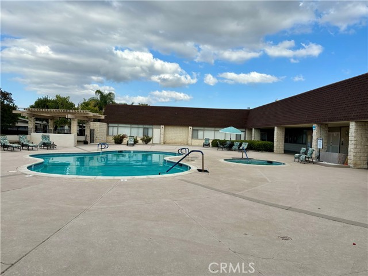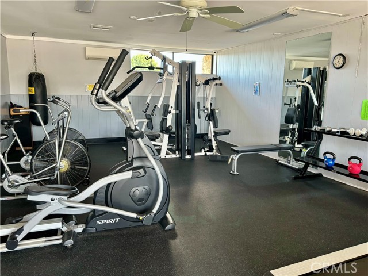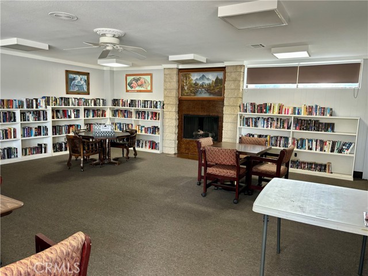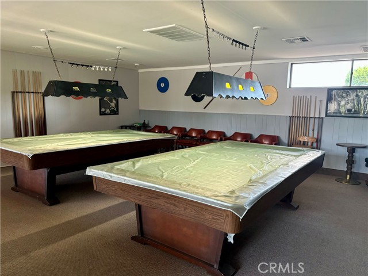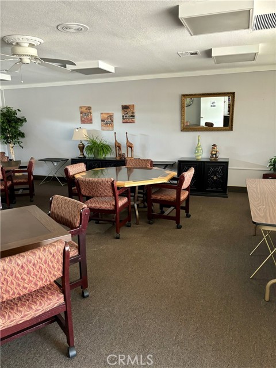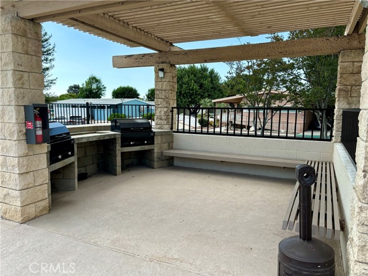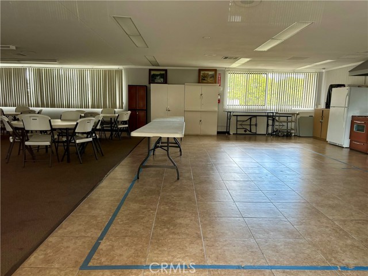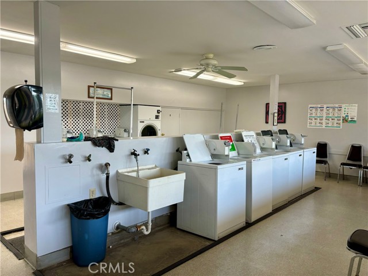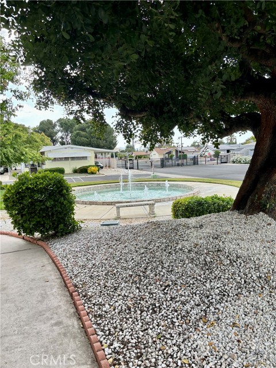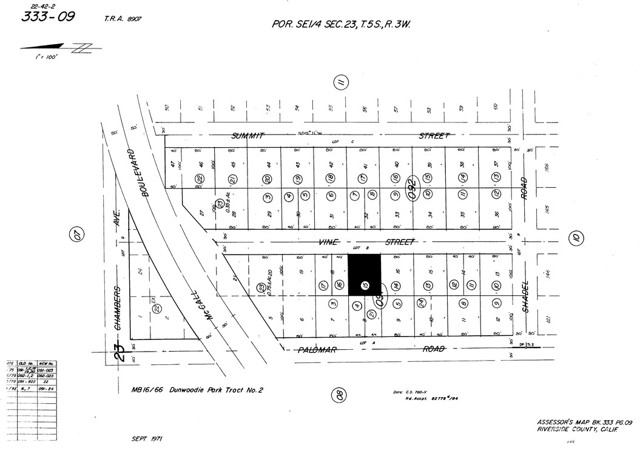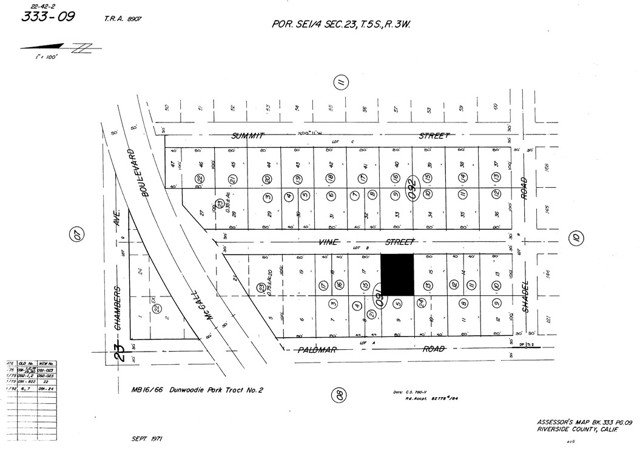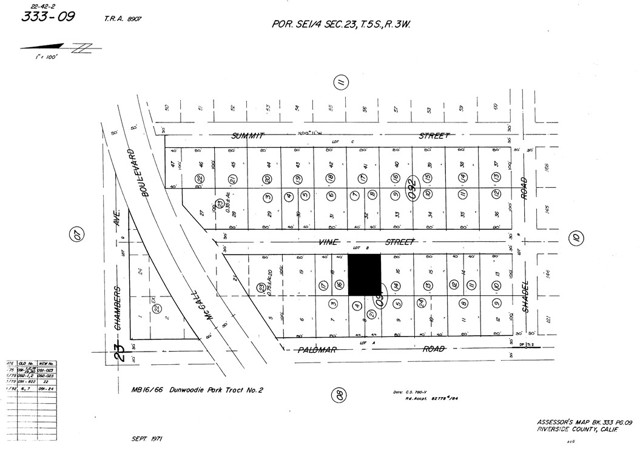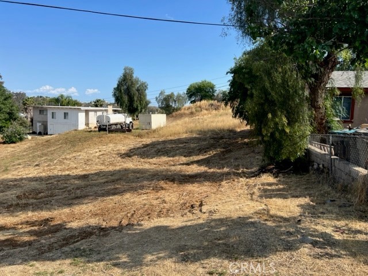27601 Sun City Blvd. #294
Menifee, CA 92586
Sold
Super clean and well-maintained 1440sf 2bd/2ba mobile home located in the delightful 55+ community of Sun City Mobile Estates in Menifee. This home features a spacious floor plan with elevated ceilings, skylights in the family room, kitchen and bathrooms, separate family and living rooms, a formal dining space, and a kitchen equipped with a built-in gas stove, breakfast bar, and butler's pantry. There is a separate family room off the kitchen. The primary bedroom has ample closet space and separate built-in storage drawers and shelves, while the primary bathroom ensuite includes a second closet space! Dual sinks, a separate bathtub and walk-in shower make this primary bathroom spacious and so convenient. The guest bedroom is located off the family room and has its own guest bathroom which includes a walk-in shower. The indoor laundry area and pantry are next to the kitchen, and there is access to the porch and yard from the family room through a sliding glass door. There is a gated area in the backyard perfect for a small dog and the porch is a great area for enjoying the evening breezes or morning sunshine. Two storage sheds help with that "extra" stuff. Best of all, most of the furniture and art can be included with the right offer. Space rent is only approx. $653/mo. and the amenities include a pool, clubhouse, library, card room, car wash area, meandering walking trails, group activities, and more!
PROPERTY INFORMATION
| MLS # | SW24088901 | Lot Size | N/A |
| HOA Fees | $0/Monthly | Property Type | N/A |
| Price | $ 135,000
Price Per SqFt: $ inf |
DOM | 436 Days |
| Address | 27601 Sun City Blvd. #294 | Type | Manufactured In Park |
| City | Menifee | Sq.Ft. | 0 Sq. Ft. |
| Postal Code | 92586 | Garage | N/A |
| County | Riverside | Year Built | 1976 |
| Bed / Bath | 2 / 1 | Parking | N/A |
| Built In | 1976 | Status | Closed |
| Sold Date | 2024-07-05 |
INTERIOR FEATURES
| Has Laundry | Yes |
| Laundry Information | Individual Room |
| Has Appliances | Yes |
| Kitchen Appliances | Gas Cooktop, Gas Water Heater |
| Has Heating | Yes |
| Heating Information | Central |
| Room Information | All Bedrooms Down, Family Room, Laundry, Primary Bathroom, Primary Bedroom |
| Has Cooling | Yes |
| Cooling Information | Central Air |
| Flooring Information | Carpet, Vinyl |
| InteriorFeatures Information | Built-in Features, Ceiling Fan(s), Copper Plumbing Full, High Ceilings |
| EntryLocation | one |
| Entry Level | 1 |
| WindowFeatures | Blinds |
| SecuritySafety | Gated Community |
| Bathroom Information | Double sinks in bath(s), Walk-in shower |
EXTERIOR FEATURES
| FoundationDetails | Pier Jacks |
| Roof | Composition |
| Has Pool | No |
| Pool | Association |
| Has Patio | Yes |
| Patio | Covered |
| Has Fence | Yes |
| Fencing | Chain Link |
WALKSCORE
MAP
MORTGAGE CALCULATOR
- Principal & Interest:
- Property Tax: $144
- Home Insurance:$119
- HOA Fees:$0
- Mortgage Insurance:
PRICE HISTORY
| Date | Event | Price |
| 07/05/2024 | Sold | $135,000 |
| 07/04/2024 | Pending | $135,000 |
| 05/03/2024 | Listed | $135,000 |

Topfind Realty
REALTOR®
(844)-333-8033
Questions? Contact today.
Interested in buying or selling a home similar to 27601 Sun City Blvd. #294?
Listing provided courtesy of Steven Sanders, Elevate Homes Realty. Based on information from California Regional Multiple Listing Service, Inc. as of #Date#. This information is for your personal, non-commercial use and may not be used for any purpose other than to identify prospective properties you may be interested in purchasing. Display of MLS data is usually deemed reliable but is NOT guaranteed accurate by the MLS. Buyers are responsible for verifying the accuracy of all information and should investigate the data themselves or retain appropriate professionals. Information from sources other than the Listing Agent may have been included in the MLS data. Unless otherwise specified in writing, Broker/Agent has not and will not verify any information obtained from other sources. The Broker/Agent providing the information contained herein may or may not have been the Listing and/or Selling Agent.
