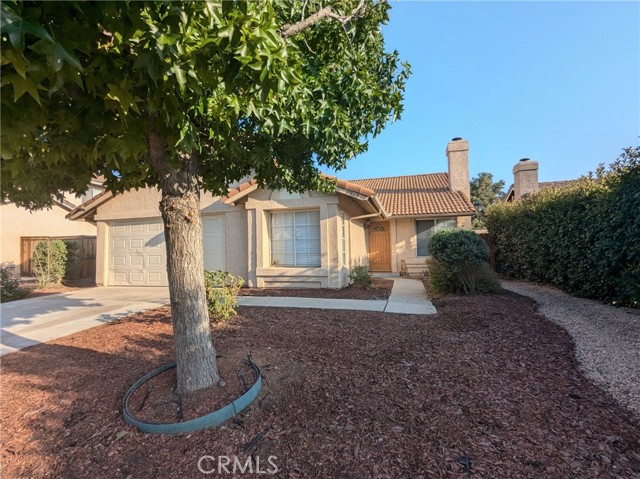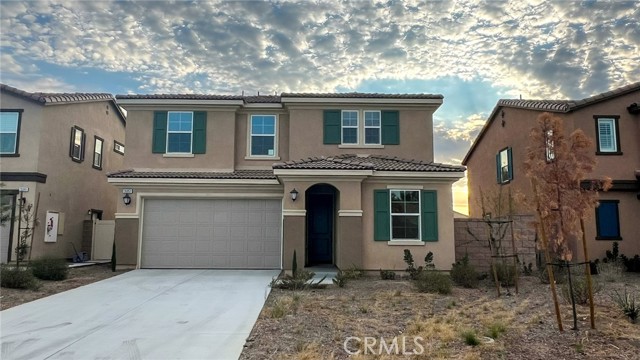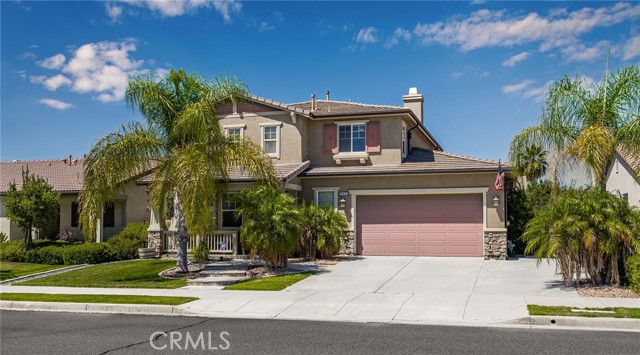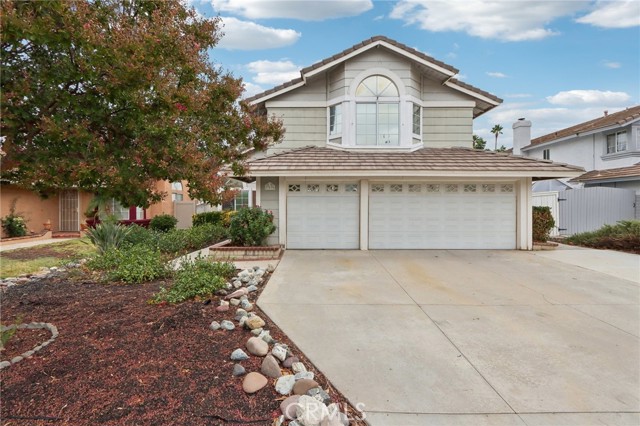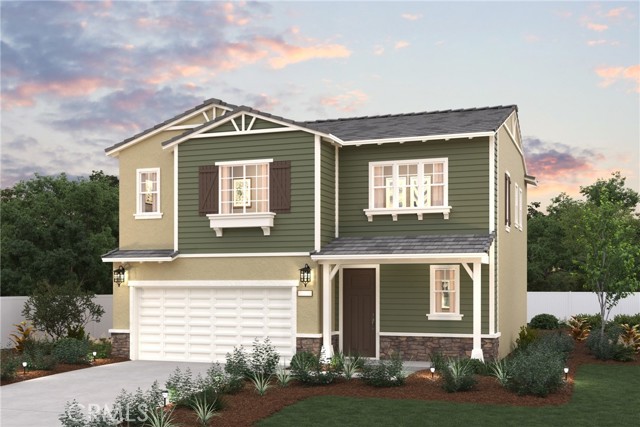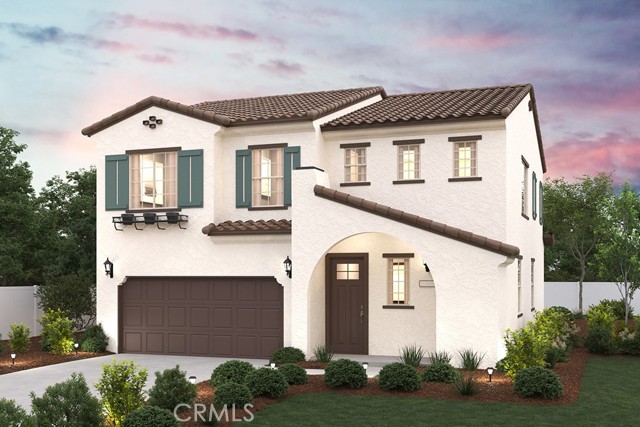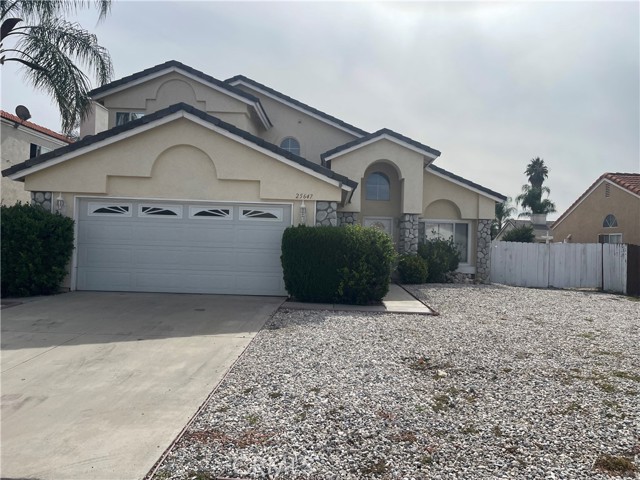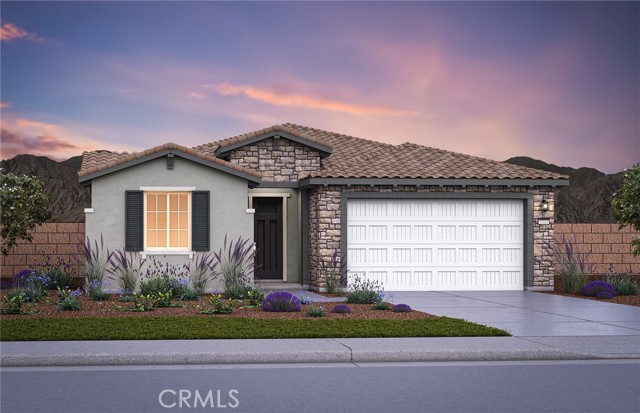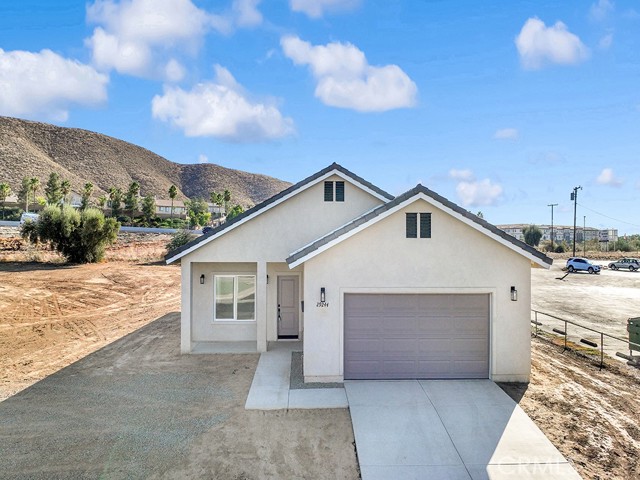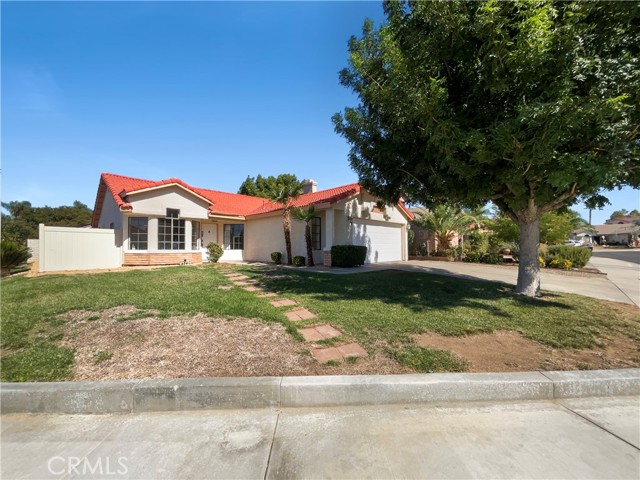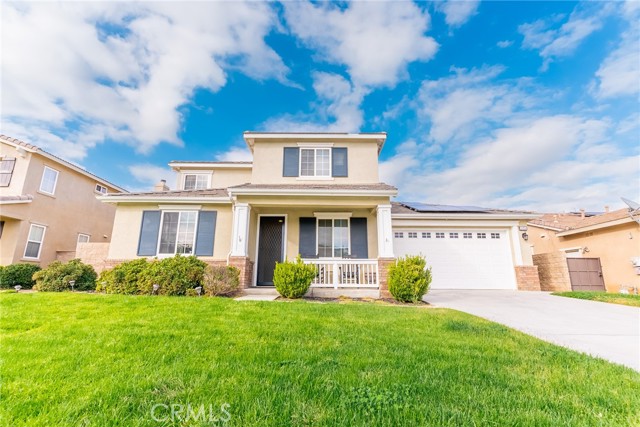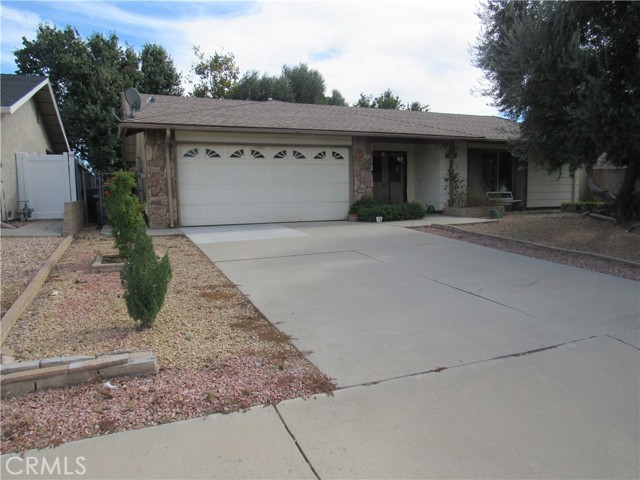27648 Via Real
Menifee, CA 92585
Sold
Welcome to your new home in Rancho La Vita! NOT a 55+ community! This single-story home offers 3 bedrooms, two full bathrooms, a bright, open living room with vaulted ceilings, and a fireplace. The kitchen has a peninsula that opens onto a large dining area. The spacious master suite has a full bath, dual sinks, and a large, walk-in closet. New vinyl plank flooring throughout. A large 2-plus car garage (enough space to park a small 3rd vehicle) is attached, allowing for direct access into the home. The laundry hookups are conveniently located inside the garage. The front yard has lovely curb appeal with its mature landscaping. The backyard is spacious with a concrete patio and walkways along the side of the house and no neighboring homes directly behind you for added privacy! HVAC/Air Compressor less than 5 years old. The dishwasher, stove, microwave, bathroom vanities and countertops are less than 2 years old. Low-cost HOA includes a community park with play equipment and picnic tables. Conveniently located to the 215 freeway, shopping, restaurants, schools, and hospital. Don't miss out on a rare opportunity to own in this desirable Menifee neighborhood. Homes rarely become available in Rancho La Vita.
PROPERTY INFORMATION
| MLS # | PW24144286 | Lot Size | 5,663 Sq. Ft. |
| HOA Fees | $76/Monthly | Property Type | Single Family Residence |
| Price | $ 495,000
Price Per SqFt: $ 363 |
DOM | 495 Days |
| Address | 27648 Via Real | Type | Residential |
| City | Menifee | Sq.Ft. | 1,362 Sq. Ft. |
| Postal Code | 92585 | Garage | 3 |
| County | Riverside | Year Built | 1989 |
| Bed / Bath | 3 / 2 | Parking | 5 |
| Built In | 1989 | Status | Closed |
| Sold Date | 2024-08-15 |
INTERIOR FEATURES
| Has Laundry | Yes |
| Laundry Information | Gas & Electric Dryer Hookup, In Garage |
| Has Fireplace | Yes |
| Fireplace Information | Living Room, Gas |
| Has Appliances | Yes |
| Kitchen Appliances | Dishwasher, Disposal, Gas Oven, Gas Range, Microwave |
| Kitchen Information | Tile Counters |
| Kitchen Area | In Kitchen, Country Kitchen |
| Has Heating | Yes |
| Heating Information | Central |
| Room Information | All Bedrooms Down, Kitchen, Living Room, Main Floor Primary Bedroom, Primary Suite |
| Has Cooling | Yes |
| Cooling Information | Central Air |
| Flooring Information | Vinyl |
| InteriorFeatures Information | Built-in Features, High Ceilings, Pantry, Tile Counters |
| EntryLocation | 1 |
| Entry Level | 1 |
| Has Spa | No |
| SpaDescription | None |
| Bathroom Information | Bathtub, Shower, Shower in Tub, Double Sinks in Primary Bath, Exhaust fan(s) |
| Main Level Bedrooms | 3 |
| Main Level Bathrooms | 2 |
EXTERIOR FEATURES
| FoundationDetails | Slab |
| Roof | Spanish Tile |
| Has Pool | No |
| Pool | None |
| Has Patio | Yes |
| Patio | Concrete, Slab |
| Has Fence | Yes |
| Fencing | Wood |
WALKSCORE
MAP
MORTGAGE CALCULATOR
- Principal & Interest:
- Property Tax: $528
- Home Insurance:$119
- HOA Fees:$76
- Mortgage Insurance:
PRICE HISTORY
| Date | Event | Price |
| 08/08/2024 | Pending | $495,000 |
| 07/25/2024 | Active Under Contract | $495,000 |
| 07/15/2024 | Listed | $495,000 |

Topfind Realty
REALTOR®
(844)-333-8033
Questions? Contact today.
Interested in buying or selling a home similar to 27648 Via Real?
Menifee Similar Properties
Listing provided courtesy of Paul Zeko, Berkshire Hathaway HomeServices California Propert. Based on information from California Regional Multiple Listing Service, Inc. as of #Date#. This information is for your personal, non-commercial use and may not be used for any purpose other than to identify prospective properties you may be interested in purchasing. Display of MLS data is usually deemed reliable but is NOT guaranteed accurate by the MLS. Buyers are responsible for verifying the accuracy of all information and should investigate the data themselves or retain appropriate professionals. Information from sources other than the Listing Agent may have been included in the MLS data. Unless otherwise specified in writing, Broker/Agent has not and will not verify any information obtained from other sources. The Broker/Agent providing the information contained herein may or may not have been the Listing and/or Selling Agent.
