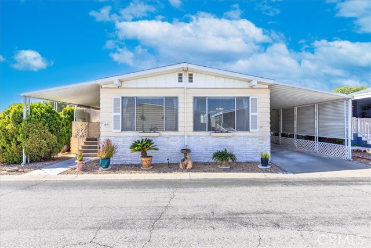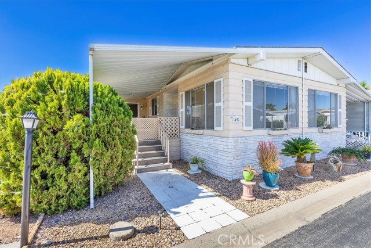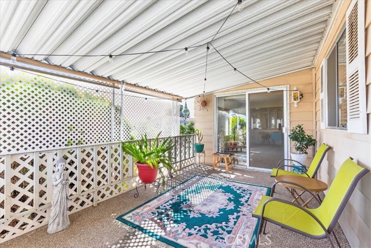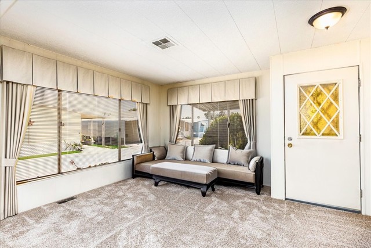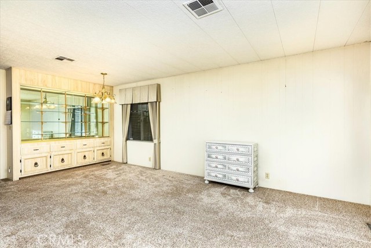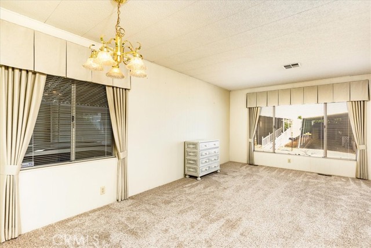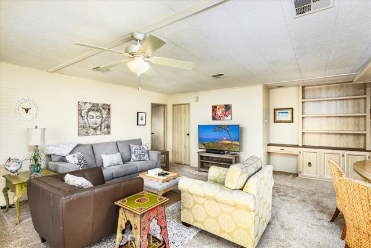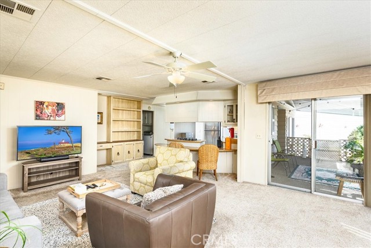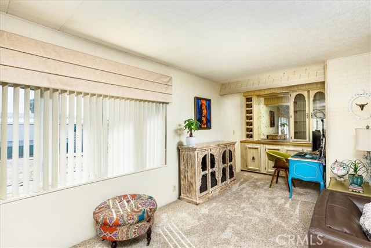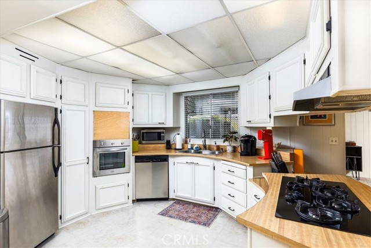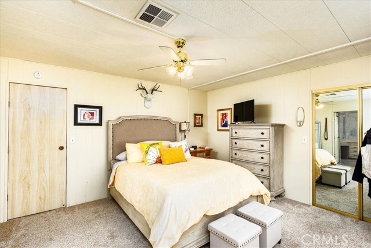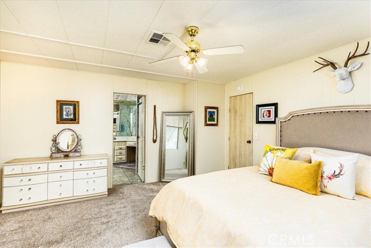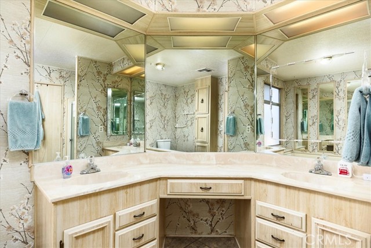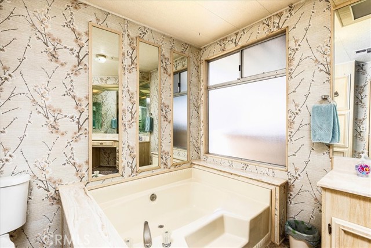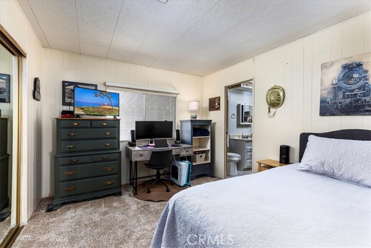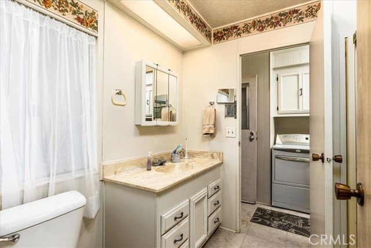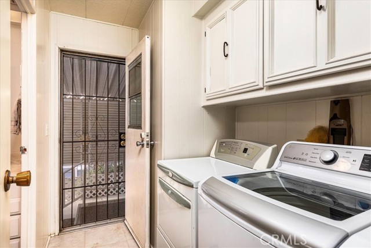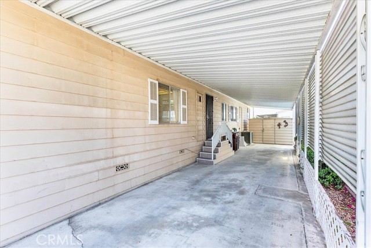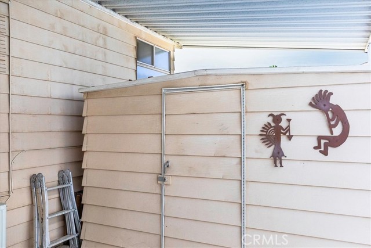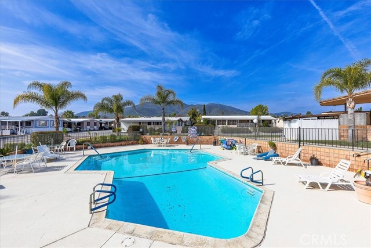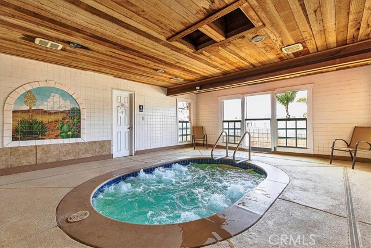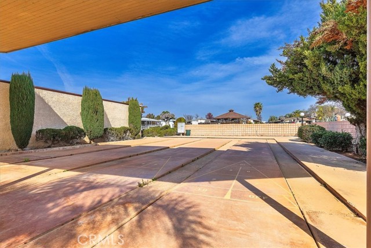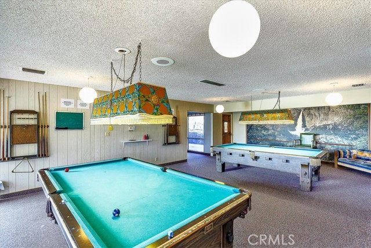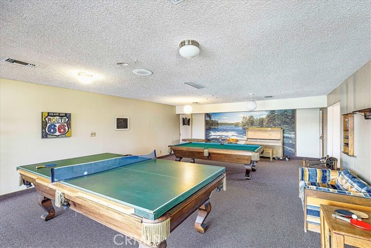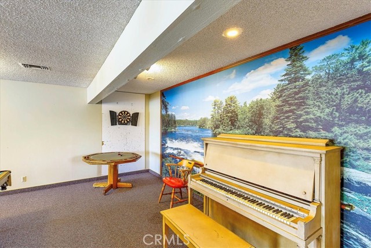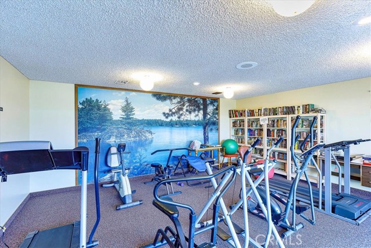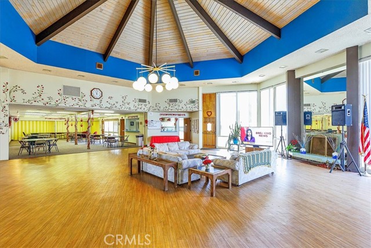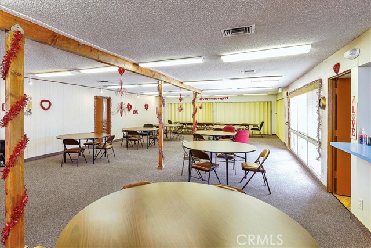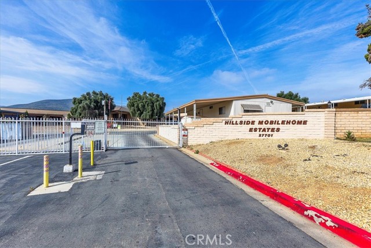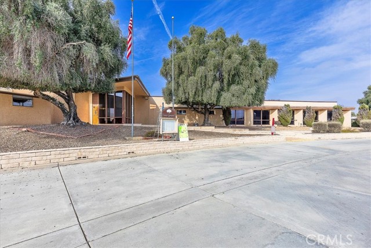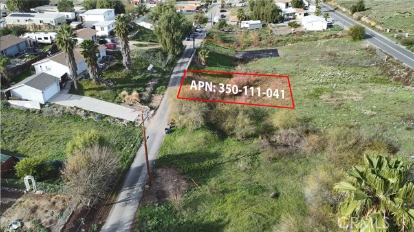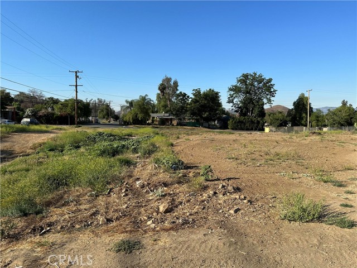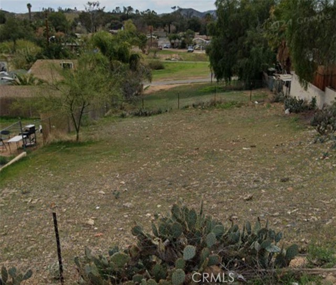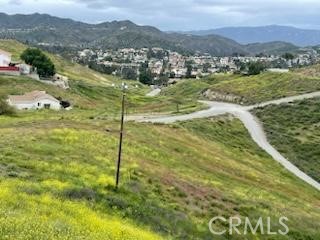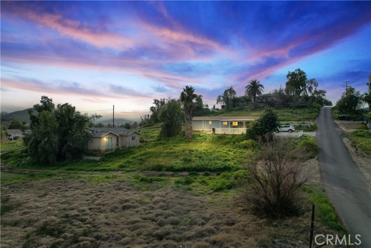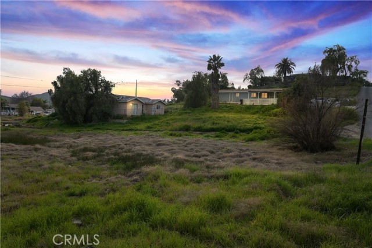27701 Murrieta Road #69
Menifee, CA 92586
55+ Hillside Mobile Home Estates - Gated community - CLEAN/TURNKEY - 2 Bedrooms/ 2 Baths - Triple-wide Silvercrest manufactured home with approximately 1,680 square feet. Open floor plan with large living/dining great room with built-in hutch. Kitchen with four burner gas stove top - dishwasher - newer built-in oven - disposal & vinyl flooring. Lots of cabinet/counter space & breakfast bar that opens to a family room with built-in shelving/desk storage, bay window, dry bar & slider door to covered front porch. Primary bedroom with carpet & large walk-in closet with mirrored doors. Primary bath with separate soaking tub & walk-in shower, dual sink vanity. Guest bedroom with carpet, wardrobe closet. Hallway bath with walk-in shower & single sink.. Indoor laundry includes with washer & dryer. Additional features include; Neutral interior paint, custom window treatments, window blinds, lighted ceiling fans, central AC & Heat, newer carpet/water heater/roof. Large covered front porch with privacy lattice, low maintenance yard. Detached storage shed within the covered carport & driveway. Community amenities include - Club House - Community Pool - Fitness Area - Billiards/Game Room - Sports Court - BBQ & Picnic Area. Conveniently located close to freeways, shopping, restaurants & more.
PROPERTY INFORMATION
| MLS # | SW24086580 | Lot Size | N/A |
| HOA Fees | $0/Monthly | Property Type | N/A |
| Price | $ 126,900
Price Per SqFt: $ inf |
DOM | 571 Days |
| Address | 27701 Murrieta Road #69 | Type | Manufactured In Park |
| City | Menifee | Sq.Ft. | 0 Sq. Ft. |
| Postal Code | 92586 | Garage | N/A |
| County | Riverside | Year Built | 1978 |
| Bed / Bath | 2 / 2 | Parking | 2 |
| Built In | 1978 | Status | Active |
INTERIOR FEATURES
| Has Laundry | Yes |
| Laundry Information | Dryer Included, Gas Dryer Hookup, Individual Room, Inside, Washer Hookup, Washer Included |
| Has Appliances | Yes |
| Kitchen Appliances | Dishwasher, Disposal, Gas Cooktop, Gas Water Heater, Microwave, Refrigerator, Water Heater |
| Kitchen Information | Kitchen Open to Family Room, Laminate Counters |
| Has Heating | Yes |
| Heating Information | Central |
| Room Information | All Bedrooms Down, Family Room, Great Room, Kitchen, Laundry, Living Room, Main Floor Bedroom, Main Floor Primary Bedroom, Primary Bathroom, Primary Bedroom, Separate Family Room, Walk-In Closet |
| Has Cooling | Yes |
| Cooling Information | Central Air |
| Flooring Information | Carpet, Vinyl |
| InteriorFeatures Information | Built-in Features, Ceiling Fan(s), Dry Bar, Living Room Deck Attached, Open Floorplan |
| DoorFeatures | Mirror Closet Door(s), Sliding Doors |
| EntryLocation | 1 |
| Entry Level | 1 |
| Has Spa | Yes |
| SpaDescription | Association, Community |
| WindowFeatures | Bay Window(s), Blinds, Screens |
| SecuritySafety | Carbon Monoxide Detector(s), Gated Community, Resident Manager, Smoke Detector(s) |
| Bathroom Information | Bathtub, Shower, Double Sinks in Primary Bath, Main Floor Full Bath, Separate tub and shower, Soaking Tub, Walk-in shower |
EXTERIOR FEATURES
| Roof | Shingle |
| Has Pool | No |
| Pool | Association, Community, In Ground |
| Has Patio | Yes |
| Patio | Covered, Porch |
| Has Fence | No |
| Fencing | None |
WALKSCORE
MAP
MORTGAGE CALCULATOR
- Principal & Interest:
- Property Tax: $135
- Home Insurance:$119
- HOA Fees:$0
- Mortgage Insurance:
PRICE HISTORY
| Date | Event | Price |
| 11/05/2024 | Pending | $126,900 |
| 10/28/2024 | Price Change | $126,900 (-5.30%) |
| 08/31/2024 | Price Change | $134,000 (-3.60%) |
| 06/24/2024 | Price Change | $139,000 (-12.58%) |
| 06/14/2024 | Price Change | $159,000 (-5.92%) |
| 05/01/2024 | Listed | $175,000 |

Topfind Realty
REALTOR®
(844)-333-8033
Questions? Contact today.
Use a Topfind agent and receive a cash rebate of up to $635
Listing provided courtesy of Paul Wilkinson, Horizon Premier Realty. Based on information from California Regional Multiple Listing Service, Inc. as of #Date#. This information is for your personal, non-commercial use and may not be used for any purpose other than to identify prospective properties you may be interested in purchasing. Display of MLS data is usually deemed reliable but is NOT guaranteed accurate by the MLS. Buyers are responsible for verifying the accuracy of all information and should investigate the data themselves or retain appropriate professionals. Information from sources other than the Listing Agent may have been included in the MLS data. Unless otherwise specified in writing, Broker/Agent has not and will not verify any information obtained from other sources. The Broker/Agent providing the information contained herein may or may not have been the Listing and/or Selling Agent.
