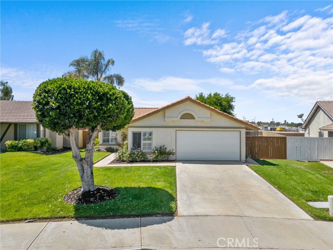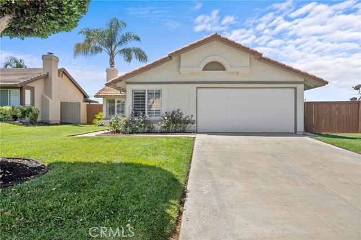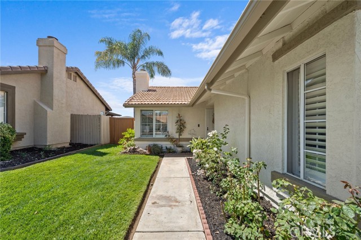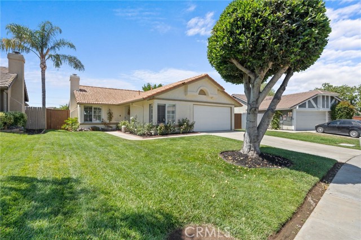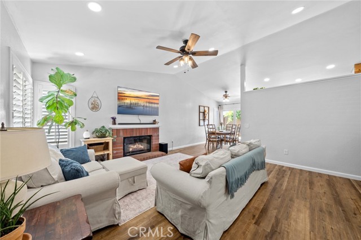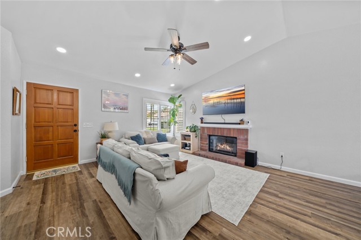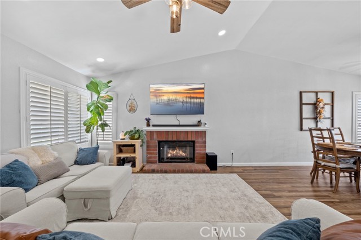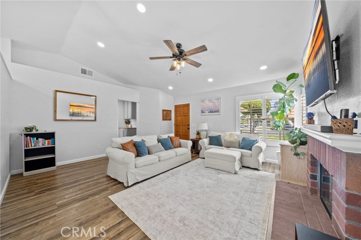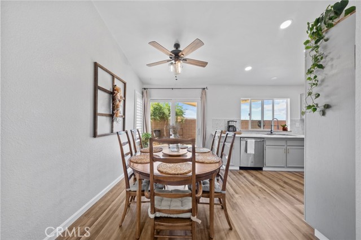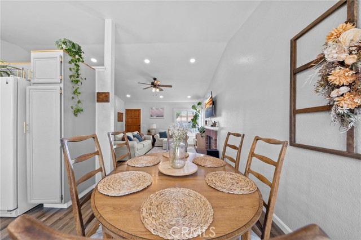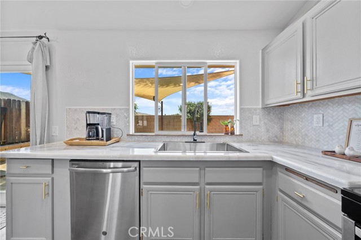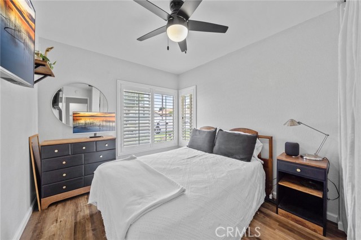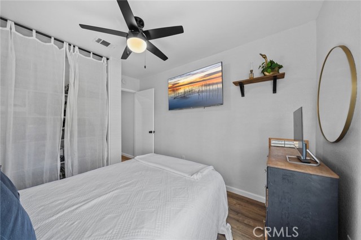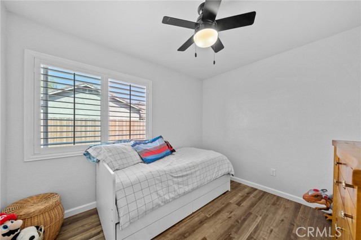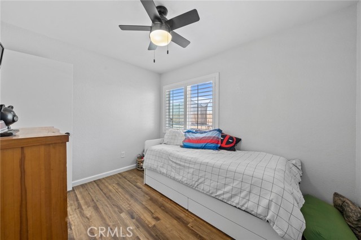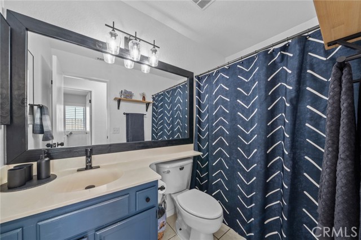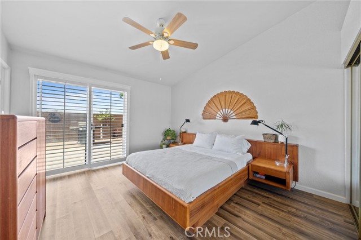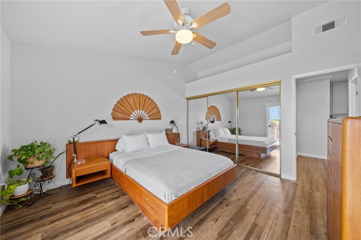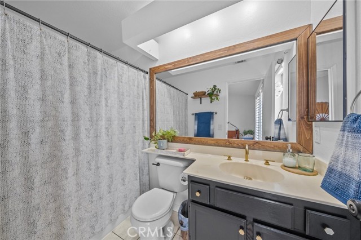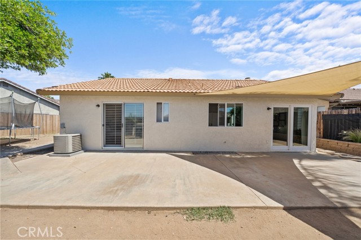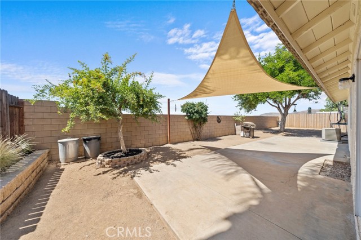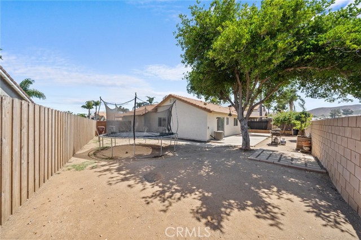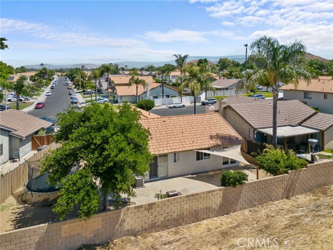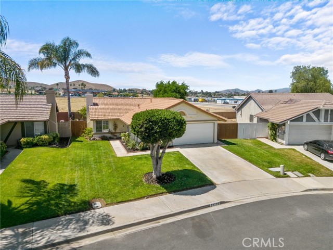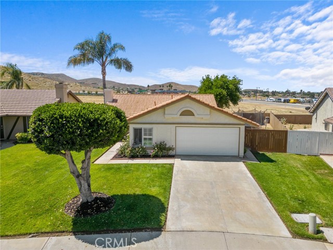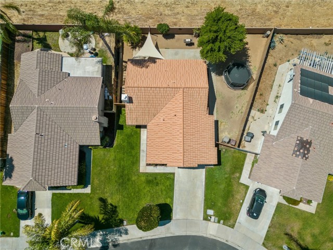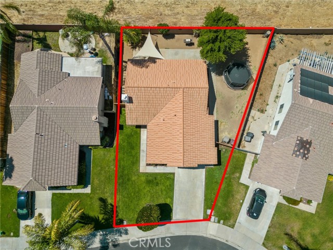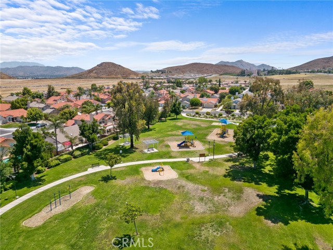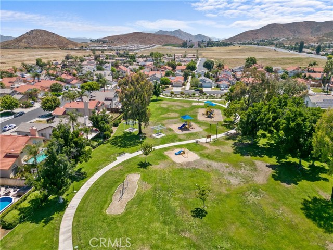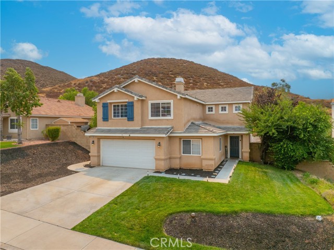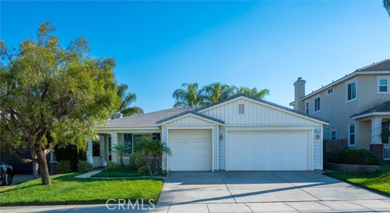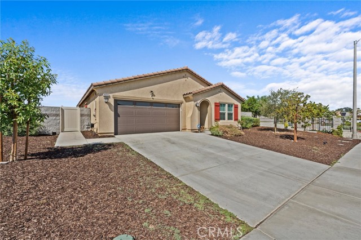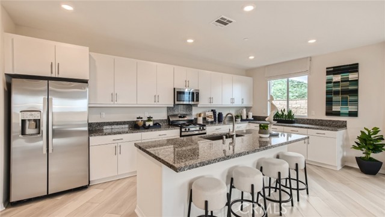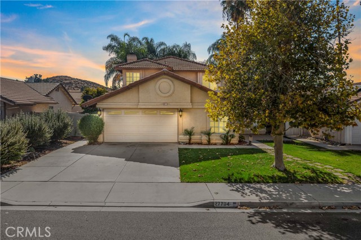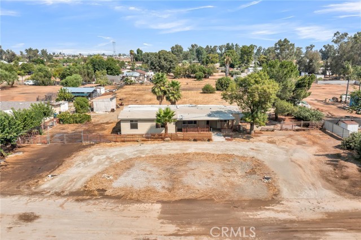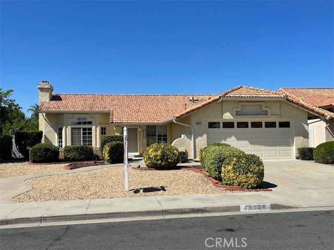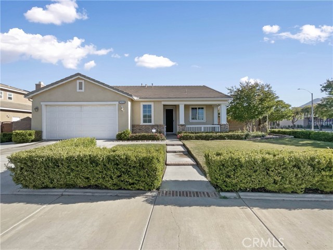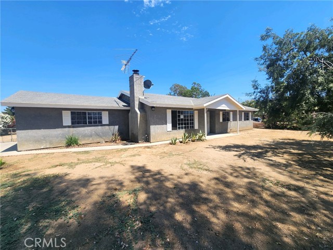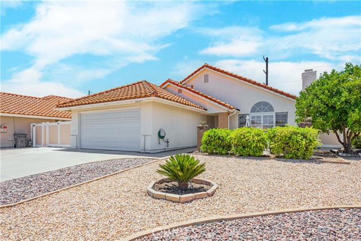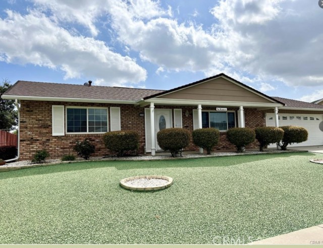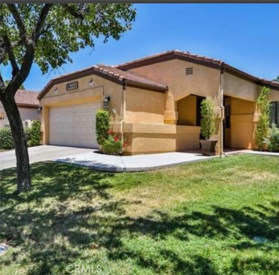27726 Via Real
Menifee, CA 92585
Sold
Welcome to Rancho La Vita! Attention to detail and love has been poured into this beautiful home. The single story home offers 3 bedrooms, two full bathrooms, a bright and open living room with fireplace, and a dining area large enough to seat six guests comfortably. The kitchen has updated counter tops, stainless steel appliances, a large single basin sink, and natural wood accents for that perfect balance of warmth & texture. Warm earth tones adorn this home with Shaw Vinyl Plank flooring. “Shaw floors combine durability, style, & water proof technology so you can live worry free.” New baseboards have also been installed to create a beautiful finishing touch. The laundry area is conveniently located inside the home. The exterior and interior of the home have been freshly painted. The two car garage is attached and allows for direct garage access into the home. The front yard has lovely curb appeal with its mature landscaping, lush green grass, and is conveniently equipped with automatic sprinklers. The backyard is spacious with a concrete patio and walkways along the side of the house, currently no neighboring homes directly behind you for added privacy! There is the potential for trailer parking along the side yard, HOA restriction do apply. Additional features include; ceiling fans, new sliding glass door, new kitchen window, new bedroom window, tile flooring in bathrooms, plantation shutters, and a community park. Conveniently located to the 215 freeway, shopping, restaurants, schools and hospital, plus low taxes & low cost HOA!
PROPERTY INFORMATION
| MLS # | SW23113764 | Lot Size | 6,098 Sq. Ft. |
| HOA Fees | $75/Monthly | Property Type | Single Family Residence |
| Price | $ 470,000
Price Per SqFt: $ 419 |
DOM | 822 Days |
| Address | 27726 Via Real | Type | Residential |
| City | Menifee | Sq.Ft. | 1,123 Sq. Ft. |
| Postal Code | 92585 | Garage | 2 |
| County | Riverside | Year Built | 1989 |
| Bed / Bath | 3 / 2 | Parking | 2 |
| Built In | 1989 | Status | Closed |
| Sold Date | 2023-08-02 |
INTERIOR FEATURES
| Has Laundry | Yes |
| Laundry Information | Inside |
| Has Fireplace | Yes |
| Fireplace Information | Living Room |
| Has Appliances | Yes |
| Kitchen Appliances | Dishwasher, Free-Standing Range, Disposal, Gas Range, Microwave, Refrigerator, Water Heater |
| Kitchen Information | Remodeled Kitchen |
| Kitchen Area | Dining Room |
| Has Heating | Yes |
| Heating Information | Central |
| Room Information | Kitchen, Laundry, Living Room, Main Floor Bedroom, Main Floor Primary Bedroom |
| Has Cooling | Yes |
| Cooling Information | Central Air |
| Flooring Information | Tile, Vinyl |
| InteriorFeatures Information | Ceiling Fan(s), High Ceilings, Open Floorplan, Recessed Lighting |
| DoorFeatures | Mirror Closet Door(s), Sliding Doors |
| EntryLocation | Front Door |
| Entry Level | 1 |
| Has Spa | No |
| SpaDescription | None |
| WindowFeatures | Plantation Shutters, Screens |
| SecuritySafety | Carbon Monoxide Detector(s), Smoke Detector(s) |
| Bathroom Information | Shower in Tub, Exhaust fan(s), Main Floor Full Bath |
| Main Level Bedrooms | 3 |
| Main Level Bathrooms | 2 |
EXTERIOR FEATURES
| ExteriorFeatures | Rain Gutters |
| Has Pool | No |
| Pool | None |
| Has Patio | Yes |
| Patio | Concrete |
| Has Fence | Yes |
| Fencing | Block, Wood |
| Has Sprinklers | Yes |
WALKSCORE
MAP
MORTGAGE CALCULATOR
- Principal & Interest:
- Property Tax: $501
- Home Insurance:$119
- HOA Fees:$75
- Mortgage Insurance:
PRICE HISTORY
| Date | Event | Price |
| 07/06/2023 | Pending | $470,000 |
| 06/29/2023 | Listed | $470,000 |

Topfind Realty
REALTOR®
(844)-333-8033
Questions? Contact today.
Interested in buying or selling a home similar to 27726 Via Real?
Menifee Similar Properties
Listing provided courtesy of Karen Lawrence, Realty Center, Inc.. Based on information from California Regional Multiple Listing Service, Inc. as of #Date#. This information is for your personal, non-commercial use and may not be used for any purpose other than to identify prospective properties you may be interested in purchasing. Display of MLS data is usually deemed reliable but is NOT guaranteed accurate by the MLS. Buyers are responsible for verifying the accuracy of all information and should investigate the data themselves or retain appropriate professionals. Information from sources other than the Listing Agent may have been included in the MLS data. Unless otherwise specified in writing, Broker/Agent has not and will not verify any information obtained from other sources. The Broker/Agent providing the information contained herein may or may not have been the Listing and/or Selling Agent.
