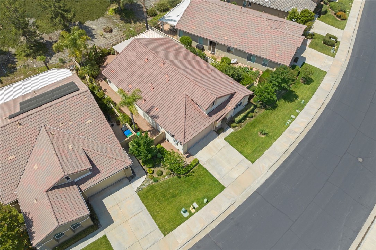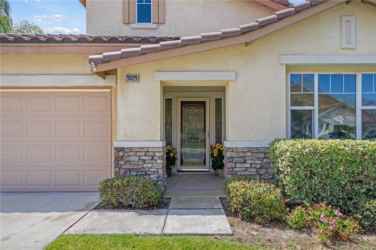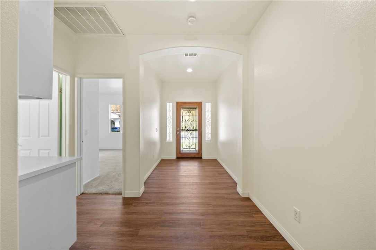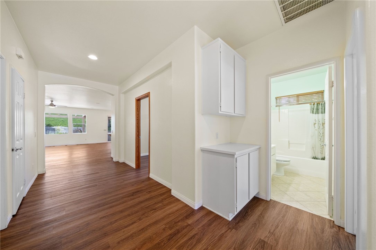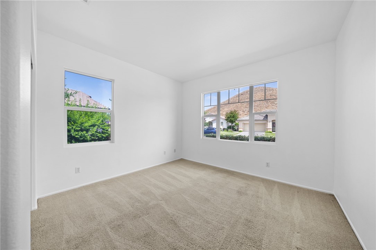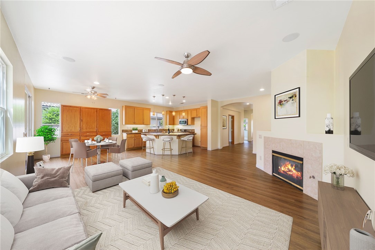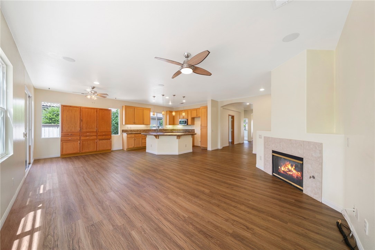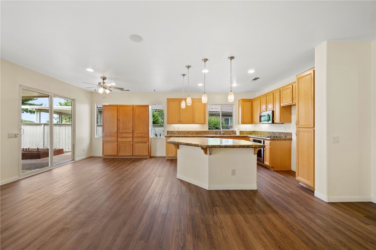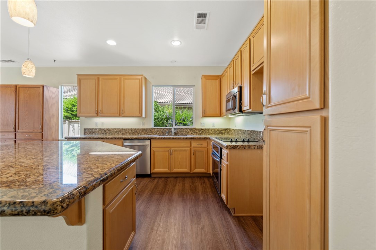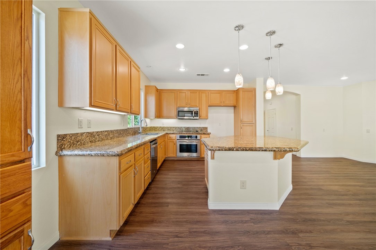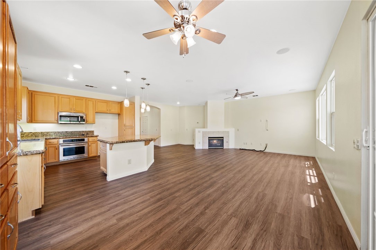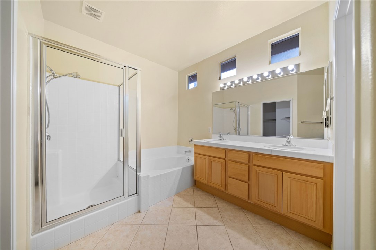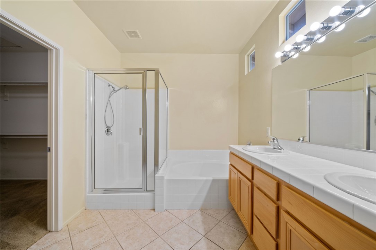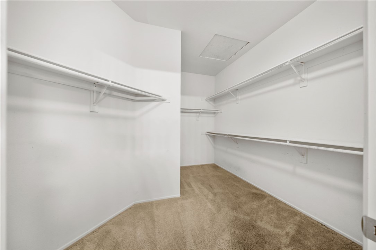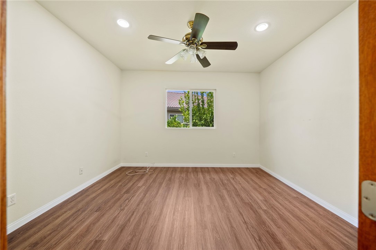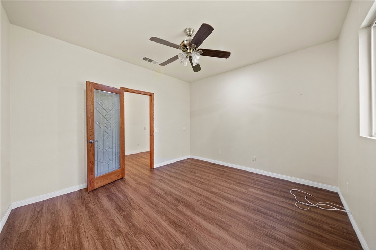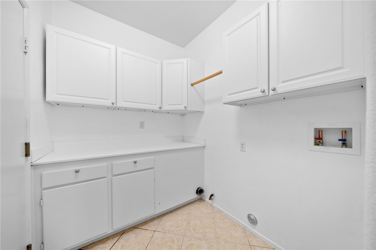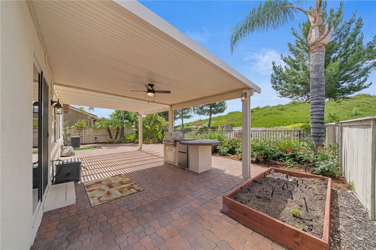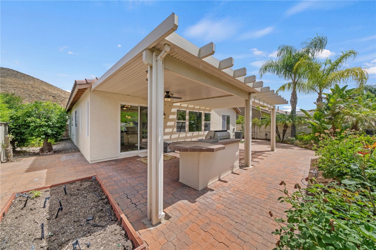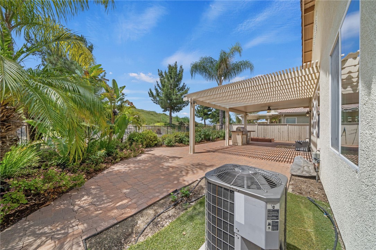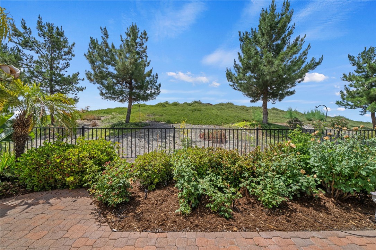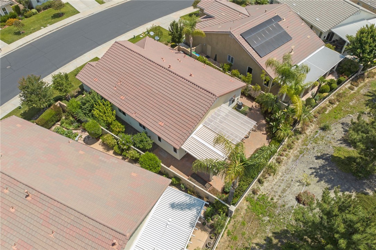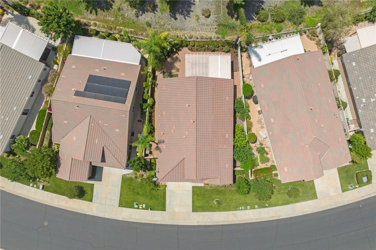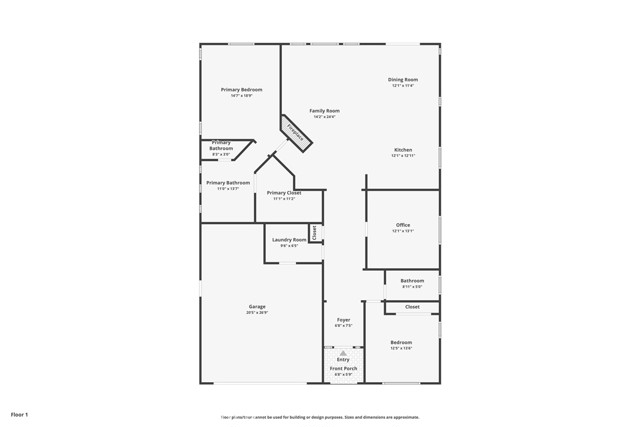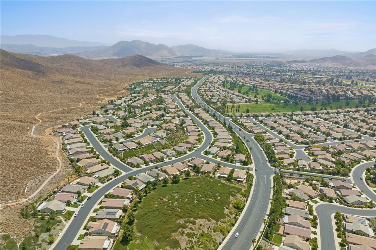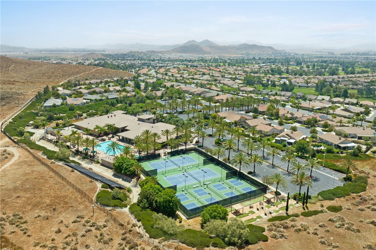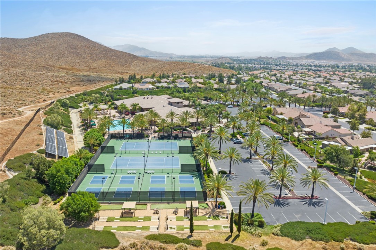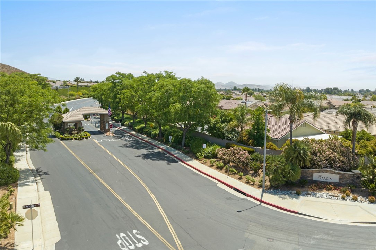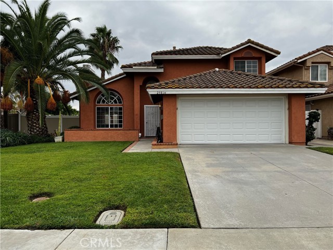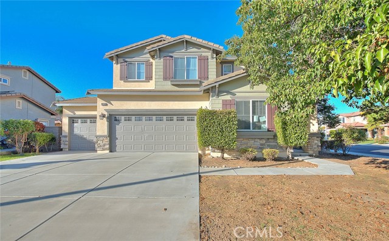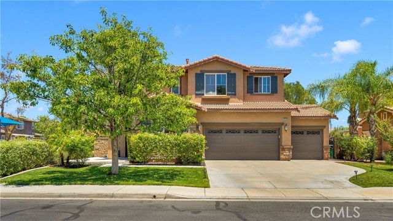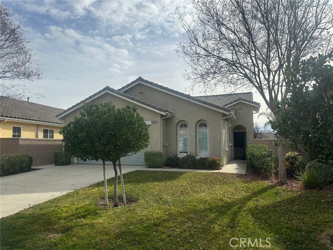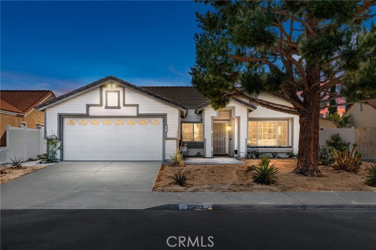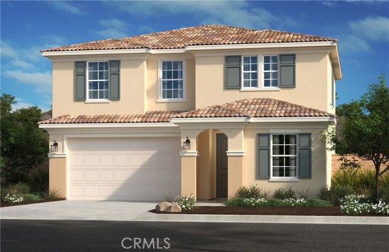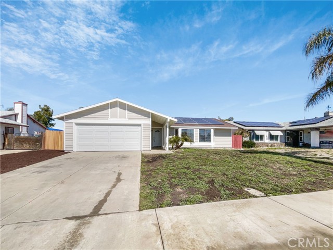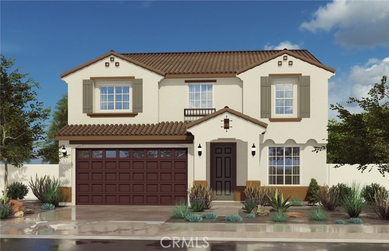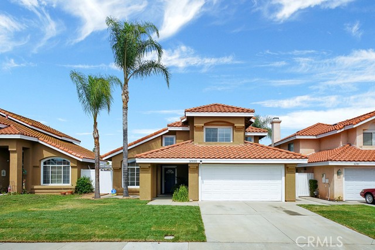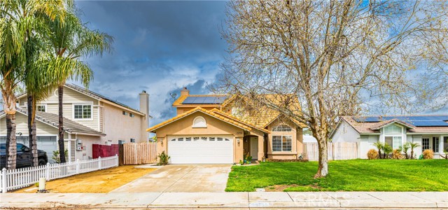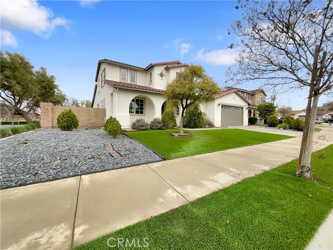28029 Panorama Hills Drive
Menifee, CA 92584
Sold
28029 Panorama Hills Drive
Menifee, CA 92584
Sold
Welcome to your gorgeous new home in the 55+ Resort style community of Oasis! Conveniently situated close to the main road in between the entry gate and community center you will find this beautiful 2 bedroom, 2 bath, plus office (possible 3rd bedroom). Enter through your decorative leaded glass door to find recently updated wood like vinyl flooring leading you to a spacious open living/dining area with fireplace and built in Surround Speakers. The kitchen has been updated with Granite countertops and although there is currently an electric stove installed, there is natural gas available in the kitchen. The primary bedroom is roomy with a large bathroom with dual vanities, separate commode, bath and shower, and oversized walk in closet. Outside, your patio is a true entertainer's delight and features a built-in BBQ with a mini fridge, patio cover with fan, garden bed, and various fruit trees including Lemon, Apple and Plum trees on the side yard, and with no rear neighbors you have all the privacy you could ask for. There is also a 2 car garage with built in cabinets and space for a golf cart. The HOA covers front yard landscape maintenance, trash service, and access to all the wonderful amenities. Enjoy all this community has to offer from golfing, to Pickleball, Tennis, and Bocce Ball. At the clubhouse you can find a pool, spa, gym, billiard room, card room, craft room library and so much more. All NEW shopping, restaurants, Loma Linda and Kaiser hospitals are all nearby.
PROPERTY INFORMATION
| MLS # | SW23111406 | Lot Size | 5,663 Sq. Ft. |
| HOA Fees | $282/Monthly | Property Type | Single Family Residence |
| Price | $ 585,000
Price Per SqFt: $ 337 |
DOM | 885 Days |
| Address | 28029 Panorama Hills Drive | Type | Residential |
| City | Menifee | Sq.Ft. | 1,734 Sq. Ft. |
| Postal Code | 92584 | Garage | 3 |
| County | Riverside | Year Built | 2004 |
| Bed / Bath | 2 / 2 | Parking | 3 |
| Built In | 2004 | Status | Closed |
| Sold Date | 2023-09-27 |
INTERIOR FEATURES
| Has Laundry | Yes |
| Laundry Information | Gas & Electric Dryer Hookup, Individual Room, Washer Hookup |
| Has Fireplace | Yes |
| Fireplace Information | Living Room |
| Kitchen Information | Granite Counters, Kitchen Island, Kitchen Open to Family Room |
| Has Heating | Yes |
| Heating Information | Central, Fireplace(s) |
| Room Information | Entry, Great Room, Primary Bathroom, Primary Bedroom, Primary Suite, Office, Walk-In Closet |
| Has Cooling | Yes |
| Cooling Information | Central Air |
| EntryLocation | fr |
| Entry Level | 0 |
| Has Spa | Yes |
| SpaDescription | Community |
| Bathroom Information | Double Sinks in Primary Bath, Privacy toilet door, Separate tub and shower |
| Main Level Bedrooms | 1 |
| Main Level Bathrooms | 1 |
EXTERIOR FEATURES
| Has Pool | No |
| Pool | Community |
| Has Patio | Yes |
| Patio | Covered, Patio |
WALKSCORE
MAP
MORTGAGE CALCULATOR
- Principal & Interest:
- Property Tax: $624
- Home Insurance:$119
- HOA Fees:$282
- Mortgage Insurance:
PRICE HISTORY
| Date | Event | Price |
| 07/20/2023 | Price Change | $585,000 (-1.68%) |
| 06/22/2023 | Listed | $595,000 |

Topfind Realty
REALTOR®
(844)-333-8033
Questions? Contact today.
Interested in buying or selling a home similar to 28029 Panorama Hills Drive?
Menifee Similar Properties
Listing provided courtesy of Courtney Lypps, Allison James Estates & Homes. Based on information from California Regional Multiple Listing Service, Inc. as of #Date#. This information is for your personal, non-commercial use and may not be used for any purpose other than to identify prospective properties you may be interested in purchasing. Display of MLS data is usually deemed reliable but is NOT guaranteed accurate by the MLS. Buyers are responsible for verifying the accuracy of all information and should investigate the data themselves or retain appropriate professionals. Information from sources other than the Listing Agent may have been included in the MLS data. Unless otherwise specified in writing, Broker/Agent has not and will not verify any information obtained from other sources. The Broker/Agent providing the information contained herein may or may not have been the Listing and/or Selling Agent.


