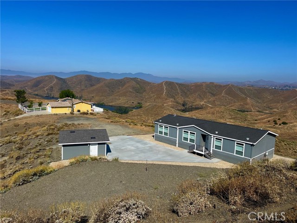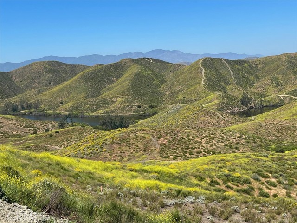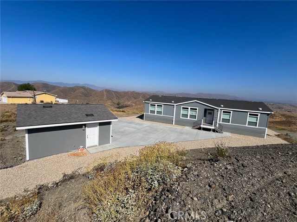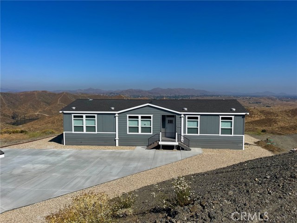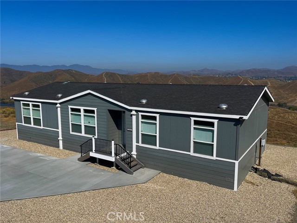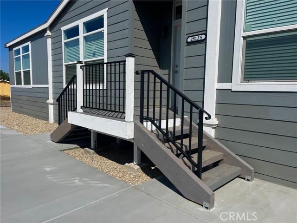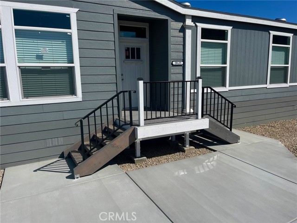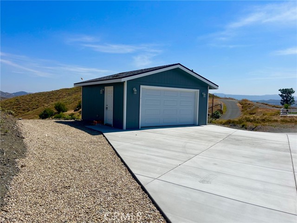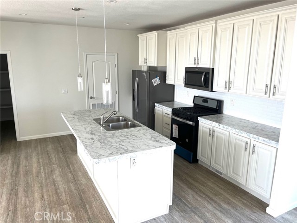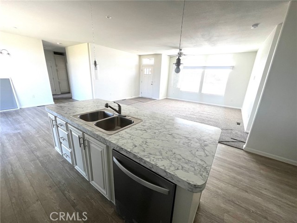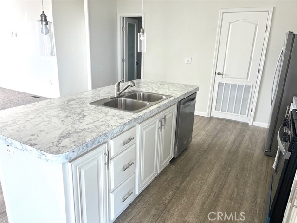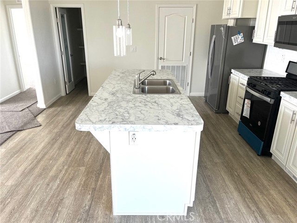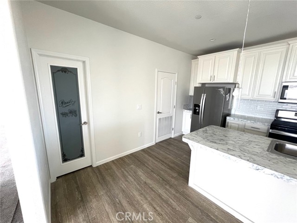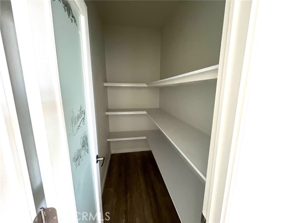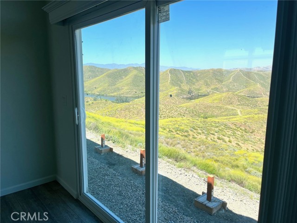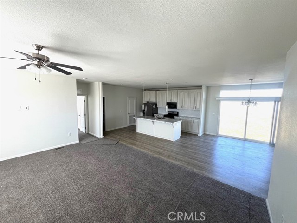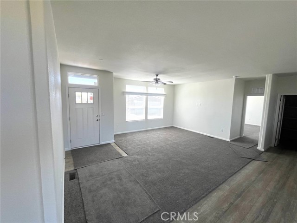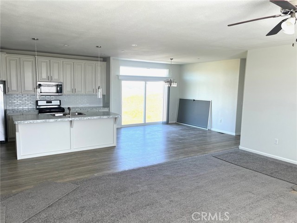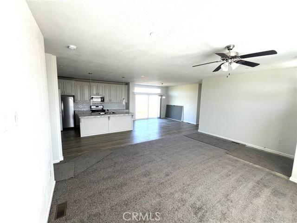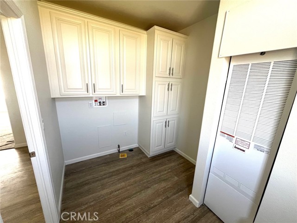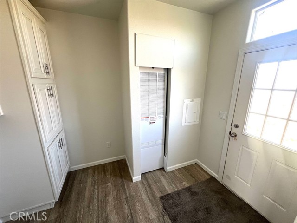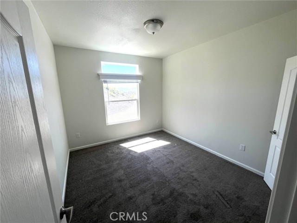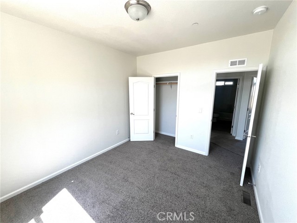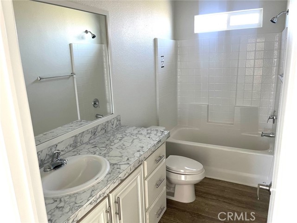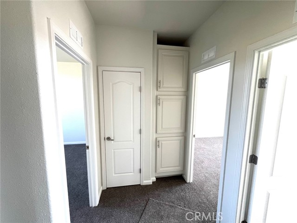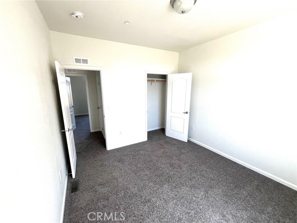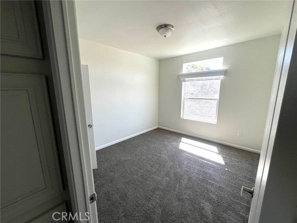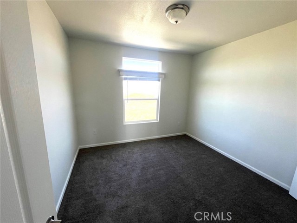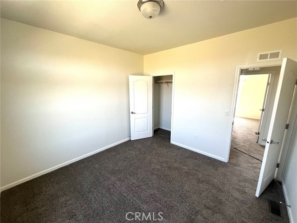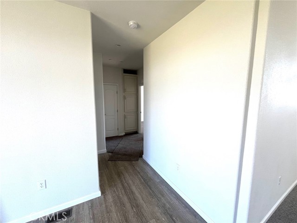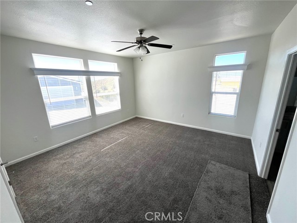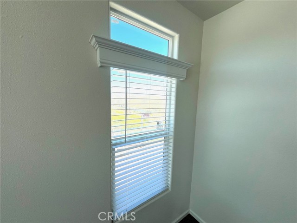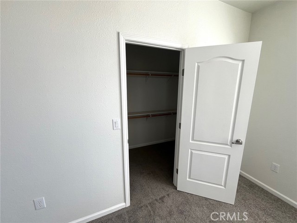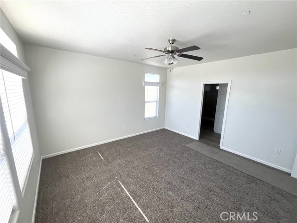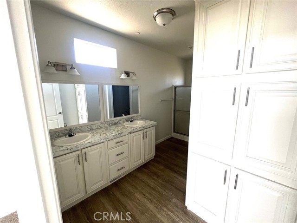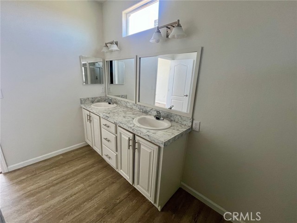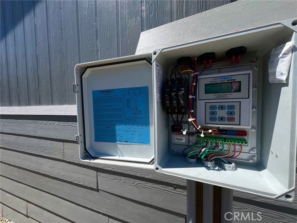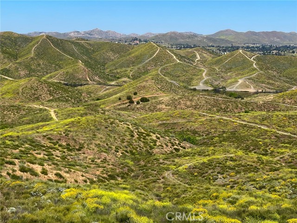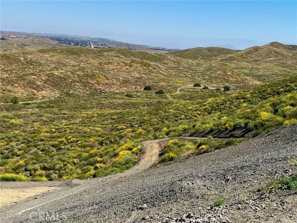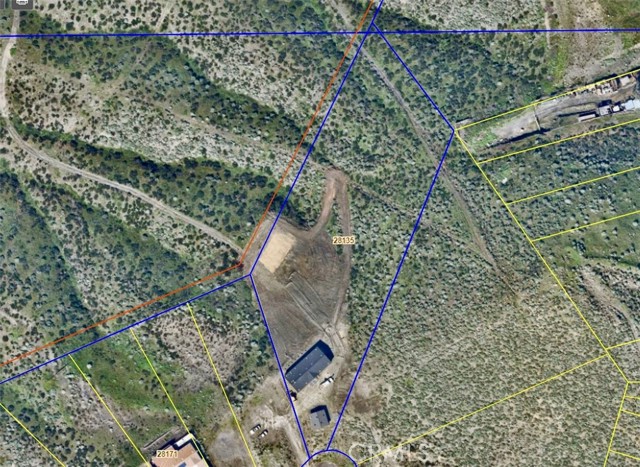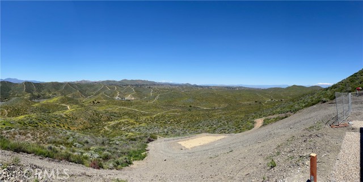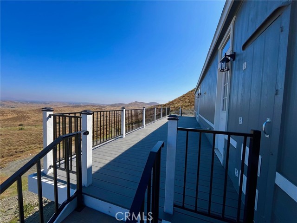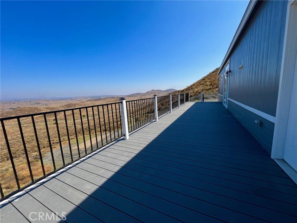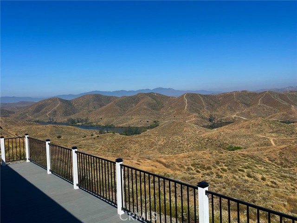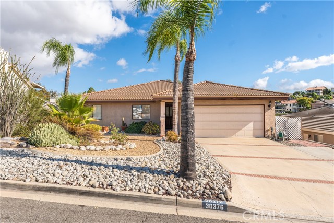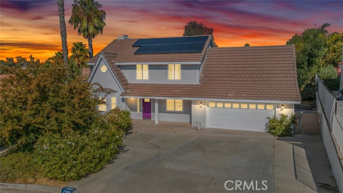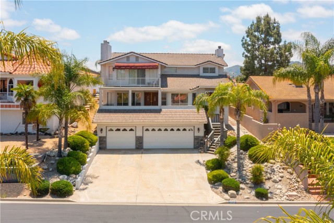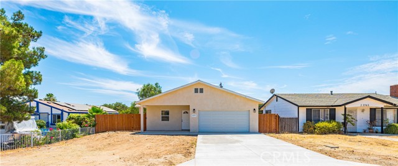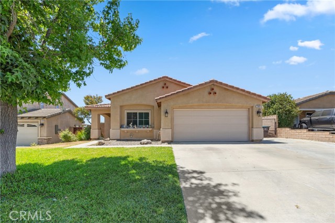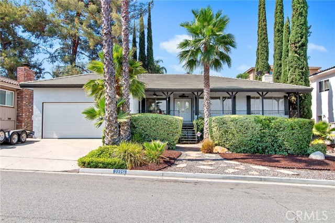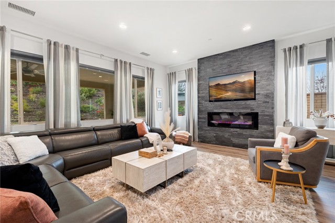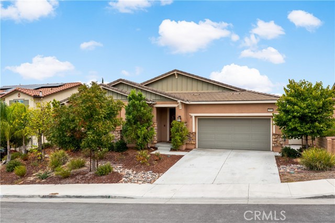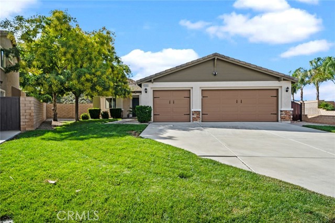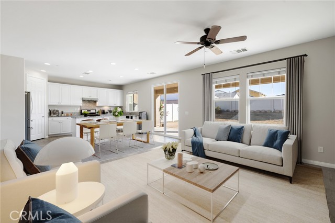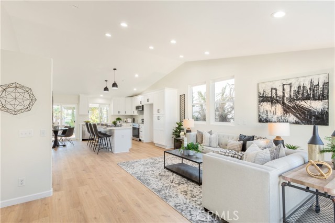28135 Montana Street
Menifee, CA 92587
Sold
Welcome to your panoramic view private sanctuary! Nestled on over 2 acres of pristine land, this brand-new construction offers a harmonious blend of modern elegance and natural beauty. With nearly 2,000 sq. ft. of living space, this home sits on a permanent foundation and provides room to breathe and grow. The open floor plan seamlessly connects the living room, dining area, and kitchen, creating an inviting atmosphere for family gatherings and entertaining. Imagine waking up to panoramic views every morning! Four generous sized bedrooms await, each with its own unique charm and walk-in closets. The master suite features a large ensuite bathroom, complete with double sinks, separate water closet and walk-in shower with dual sliding access doors. The kitchen is a chef’s delight, boasting stainless steel appliances, solid countertops, and ample storage. Huge kitchen island and walk-in pantry finish off this center of attention. Central heating & air conditioning ensures comfort year-round, while energy-efficient windows flood the space with natural light. Step outside onto your expansive deck and breathe in the fresh air. This is where your creative imagination can truly flourish! Expansive valley, hill, mountain and Canyon Lake backwater views. Picture a vegetable garden, a serene meditation spot, or even a mini orchard—your canvas awaits. Tucked away from the hustle and bustle, this property offers peace and tranquility as a natural buffer from the outside world. Whether it’s sunrise or sunset, the unobstructed panoramic views will take your breath away. Enjoy sipping your morning coffee while watching the sun paint the sky in hues of pink and gold.
PROPERTY INFORMATION
| MLS # | SW24085410 | Lot Size | 91,476 Sq. Ft. |
| HOA Fees | $0/Monthly | Property Type | Manufactured On Land |
| Price | $ 649,000
Price Per SqFt: $ 349 |
DOM | 570 Days |
| Address | 28135 Montana Street | Type | Residential |
| City | Menifee | Sq.Ft. | 1,860 Sq. Ft. |
| Postal Code | 92587 | Garage | 2 |
| County | Riverside | Year Built | 2022 |
| Bed / Bath | 4 / 2 | Parking | 6 |
| Built In | 2022 | Status | Closed |
| Sold Date | 2024-08-14 |
INTERIOR FEATURES
| Has Laundry | Yes |
| Laundry Information | Electric Dryer Hookup, Individual Room, Inside, Propane Dryer Hookup, Washer Hookup |
| Has Fireplace | No |
| Fireplace Information | None |
| Has Appliances | Yes |
| Kitchen Appliances | Dishwasher, Disposal, Microwave, Propane Oven, Propane Range, Propane Cooktop, Propane Water Heater, Recirculated Exhaust Fan, Refrigerator, Vented Exhaust Fan, Water Heater Central, Water Heater |
| Kitchen Information | Butler's Pantry, Kitchen Island, Kitchen Open to Family Room, Self-closing cabinet doors, Self-closing drawers, Walk-In Pantry |
| Kitchen Area | Area, Breakfast Counter / Bar, Family Kitchen, In Family Room, Dining Room, In Kitchen |
| Has Heating | Yes |
| Heating Information | Central, Propane |
| Room Information | All Bedrooms Down, Entry, Family Room, Great Room, Kitchen, Laundry, Living Room, Main Floor Bedroom, Main Floor Primary Bedroom, Primary Bathroom, Primary Bedroom, Primary Suite, Utility Room, Walk-In Closet, Walk-In Pantry |
| Has Cooling | Yes |
| Cooling Information | Central Air, Electric |
| Flooring Information | Carpet, Laminate |
| InteriorFeatures Information | Balcony, Ceiling Fan(s), High Ceilings, Living Room Balcony, Living Room Deck Attached, Open Floorplan, Pantry, Recessed Lighting, Storage |
| EntryLocation | 1 |
| Entry Level | 1 |
| Has Spa | No |
| SpaDescription | None |
| WindowFeatures | Double Pane Windows |
| SecuritySafety | Carbon Monoxide Detector(s), Fire Sprinkler System, Security Lights, Smoke Detector(s) |
| Bathroom Information | Bathtub, Shower, Shower in Tub, Closet in bathroom, Double sinks in bath(s), Double Sinks in Primary Bath, Exhaust fan(s), Linen Closet/Storage, Main Floor Full Bath, Privacy toilet door, Vanity area, Walk-in shower |
| Main Level Bedrooms | 4 |
| Main Level Bathrooms | 2 |
EXTERIOR FEATURES
| FoundationDetails | Permanent |
| Roof | Composition |
| Has Pool | No |
| Pool | None |
| Has Patio | Yes |
| Patio | Deck, Lanai, Patio, Patio Open, Porch, Front Porch, Rear Porch |
| Has Fence | No |
| Fencing | None |
WALKSCORE
MAP
MORTGAGE CALCULATOR
- Principal & Interest:
- Property Tax: $692
- Home Insurance:$119
- HOA Fees:$0
- Mortgage Insurance:
PRICE HISTORY
| Date | Event | Price |
| 07/24/2024 | Pending | $649,000 |
| 06/21/2024 | Active Under Contract | $649,000 |
| 06/03/2024 | Price Change | $649,000 (-2.99%) |
| 05/30/2024 | Price Change | $669,000 (-2.90%) |
| 04/30/2024 | Listed | $689,000 |

Topfind Realty
REALTOR®
(844)-333-8033
Questions? Contact today.
Interested in buying or selling a home similar to 28135 Montana Street?
Menifee Similar Properties
Listing provided courtesy of Dave Anderson, Link Brokerages. Based on information from California Regional Multiple Listing Service, Inc. as of #Date#. This information is for your personal, non-commercial use and may not be used for any purpose other than to identify prospective properties you may be interested in purchasing. Display of MLS data is usually deemed reliable but is NOT guaranteed accurate by the MLS. Buyers are responsible for verifying the accuracy of all information and should investigate the data themselves or retain appropriate professionals. Information from sources other than the Listing Agent may have been included in the MLS data. Unless otherwise specified in writing, Broker/Agent has not and will not verify any information obtained from other sources. The Broker/Agent providing the information contained herein may or may not have been the Listing and/or Selling Agent.
