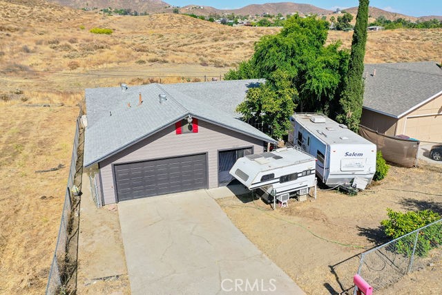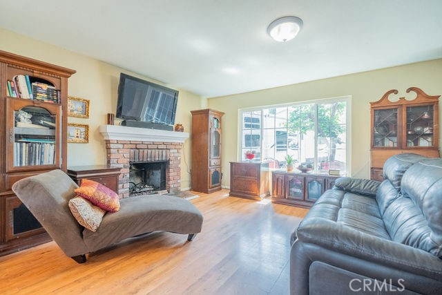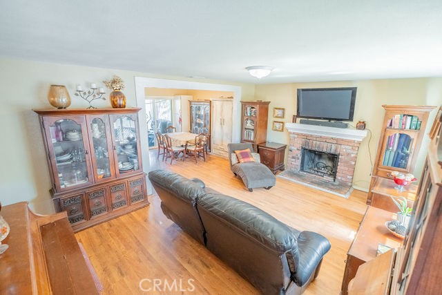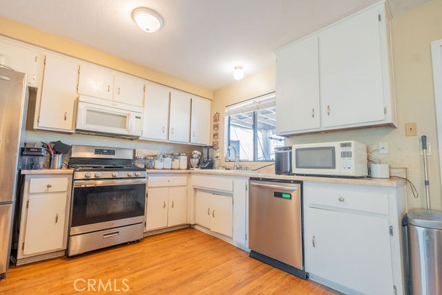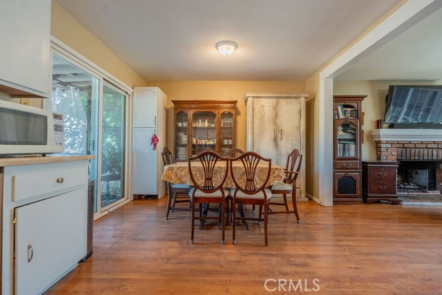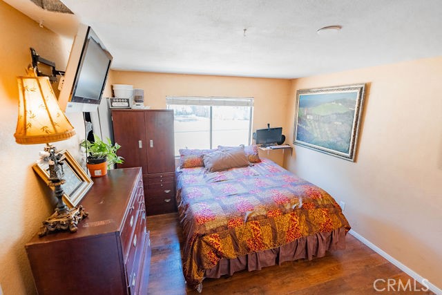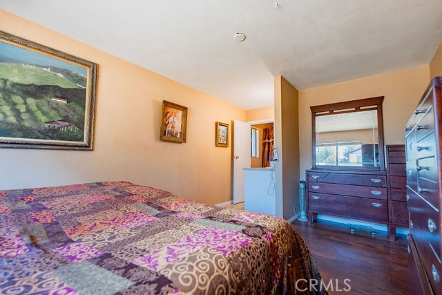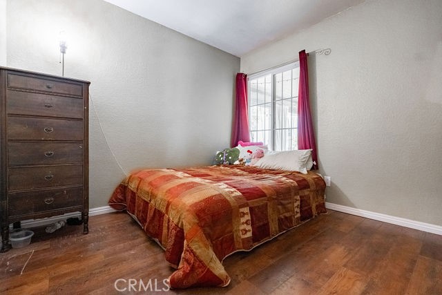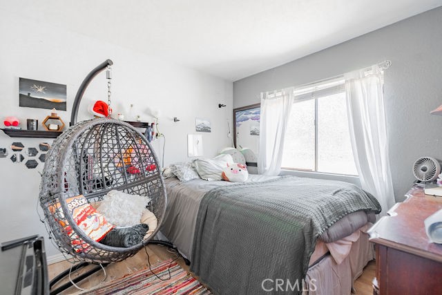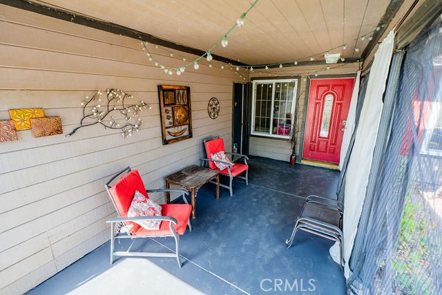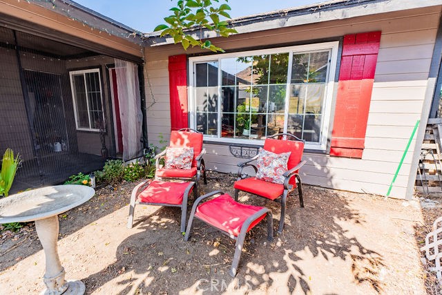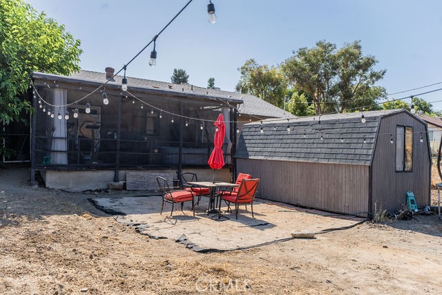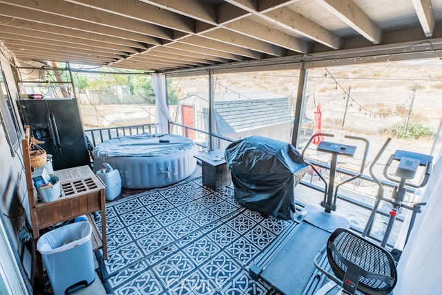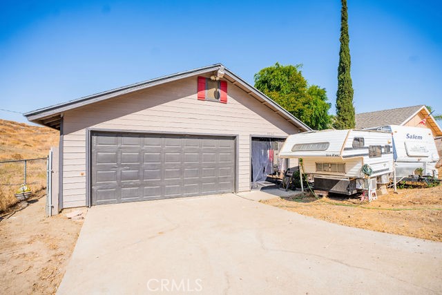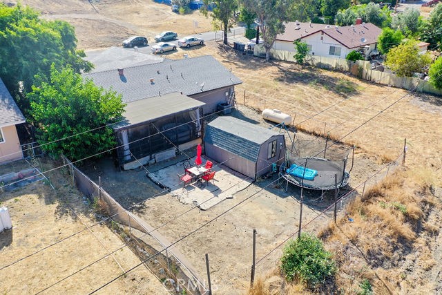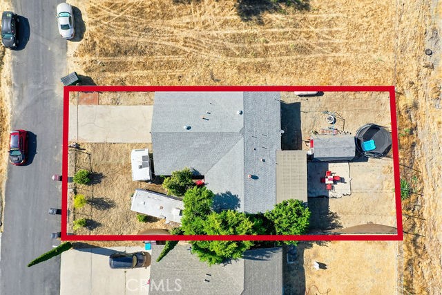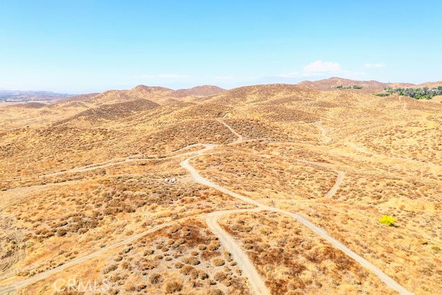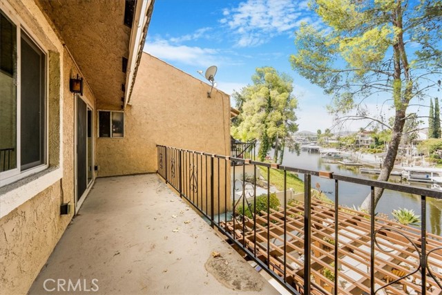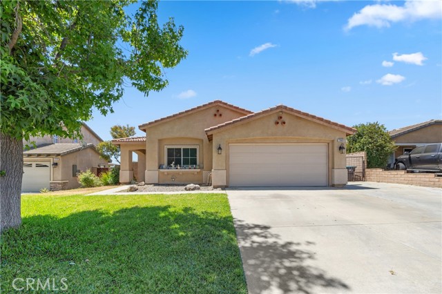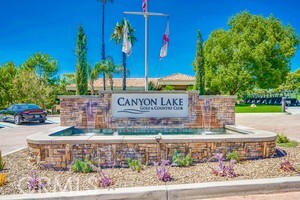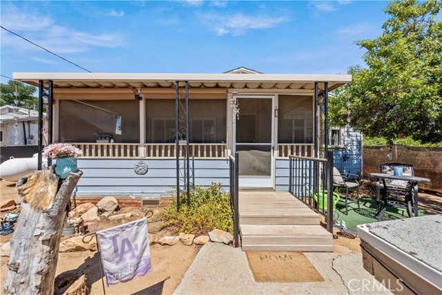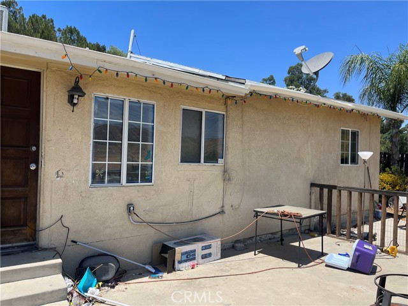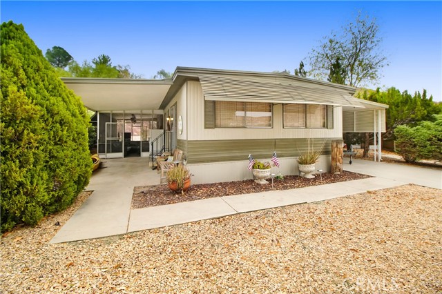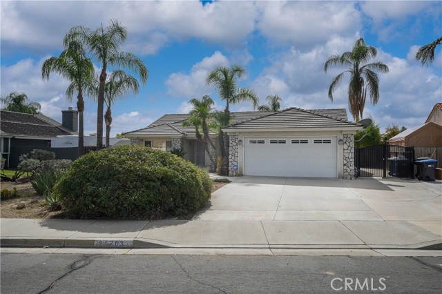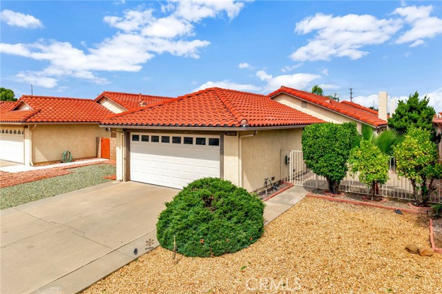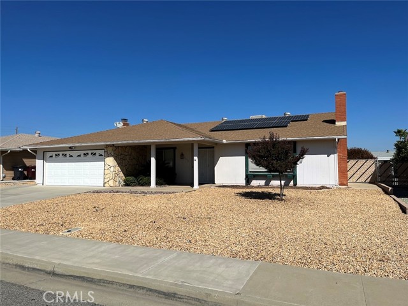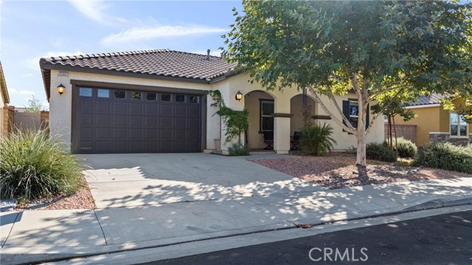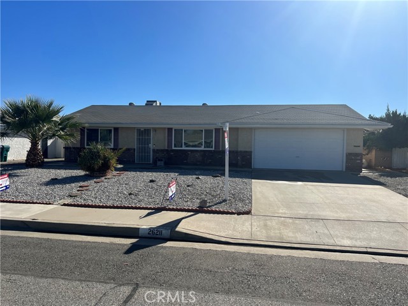28140 Dakota Drive
Menifee, CA 92587
Sold
Paved roads lead to your tranquil escape nestled in a serene rural setting, where outdoor adventures await just steps from your backyard. Situated amidst a backdrop of rolling hills, this property boasts a cozy house with some freshly painted interiors, inviting you to make it your own. The spacious yard is a blank canvas, perfect for landscaping dreams, complemented by a trampoline and a convenient insulated shed for additional storage. For those seeking flexibility, there's potential for an ADU (Accessory Dwelling Unit), providing extra space or rental income. The property includes a 499 gallon propane tank owned by the seller, allowing flexibility in energy providers and potential cost savings. Whole house fan is included to keep those AC bills down. There is also a 50 amp trailer hookup for your visitors or the RV you always wanted to store at home instead of an RV park. Nature enthusiasts will appreciate being mere minutes away from approximately 640 acres of open space, offering endless hiking trails and wildlife spotting opportunities. A short 0.1-mile walk leads to a 1 mile moderate hike to Upper Canyon Lake, and a 1-mile moderate hike takes you to a secluded play park, ideal for outings or picnics. The neighborhood maintains a spacious feel with scattered lots developed. Whether you’re looking for a weekend retreat or a permanent residence immersed in nature, this property offers the perfect blend of rural tranquility and modern convenience. Make this dream your reality.
PROPERTY INFORMATION
| MLS # | SW24132613 | Lot Size | 7,405 Sq. Ft. |
| HOA Fees | $0/Monthly | Property Type | Single Family Residence |
| Price | $ 409,999
Price Per SqFt: $ 358 |
DOM | 514 Days |
| Address | 28140 Dakota Drive | Type | Residential |
| City | Menifee | Sq.Ft. | 1,144 Sq. Ft. |
| Postal Code | 92587 | Garage | 2 |
| County | Riverside | Year Built | 1983 |
| Bed / Bath | 3 / 1 | Parking | 2 |
| Built In | 1983 | Status | Closed |
| Sold Date | 2024-08-05 |
INTERIOR FEATURES
| Has Laundry | Yes |
| Laundry Information | Dryer Included, In Garage, Propane Dryer Hookup, Washer Included |
| Has Fireplace | Yes |
| Fireplace Information | Living Room |
| Has Appliances | Yes |
| Kitchen Appliances | Dishwasher, Gas Oven, Propane Oven, Propane Water Heater |
| Kitchen Information | Formica Counters |
| Kitchen Area | Family Kitchen |
| Has Heating | Yes |
| Heating Information | Central |
| Room Information | All Bedrooms Down |
| Has Cooling | Yes |
| Cooling Information | Whole House Fan |
| Flooring Information | Laminate, Tile |
| InteriorFeatures Information | Attic Fan |
| EntryLocation | front |
| Entry Level | 1 |
| Bathroom Information | Shower in Tub, Privacy toilet door |
| Main Level Bedrooms | 3 |
| Main Level Bathrooms | 2 |
EXTERIOR FEATURES
| FoundationDetails | Slab |
| Has Pool | No |
| Pool | None |
| Has Patio | Yes |
| Patio | Patio Open |
WALKSCORE
MAP
MORTGAGE CALCULATOR
- Principal & Interest:
- Property Tax: $437
- Home Insurance:$119
- HOA Fees:$0
- Mortgage Insurance:
PRICE HISTORY
| Date | Event | Price |
| 08/05/2024 | Sold | $410,000 |
| 08/02/2024 | Pending | $409,999 |
| 06/28/2024 | Listed | $409,999 |

Topfind Realty
REALTOR®
(844)-333-8033
Questions? Contact today.
Interested in buying or selling a home similar to 28140 Dakota Drive?
Menifee Similar Properties
Listing provided courtesy of Helen Jeong, Keller Williams, The Lakes. Based on information from California Regional Multiple Listing Service, Inc. as of #Date#. This information is for your personal, non-commercial use and may not be used for any purpose other than to identify prospective properties you may be interested in purchasing. Display of MLS data is usually deemed reliable but is NOT guaranteed accurate by the MLS. Buyers are responsible for verifying the accuracy of all information and should investigate the data themselves or retain appropriate professionals. Information from sources other than the Listing Agent may have been included in the MLS data. Unless otherwise specified in writing, Broker/Agent has not and will not verify any information obtained from other sources. The Broker/Agent providing the information contained herein may or may not have been the Listing and/or Selling Agent.
