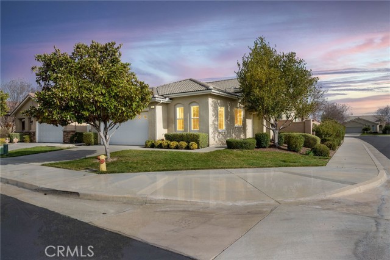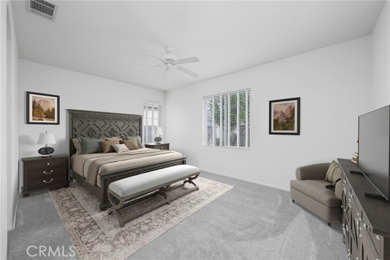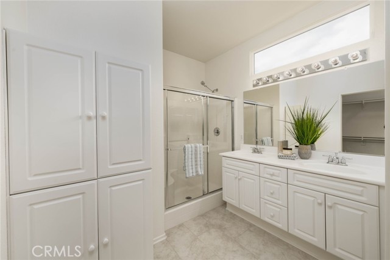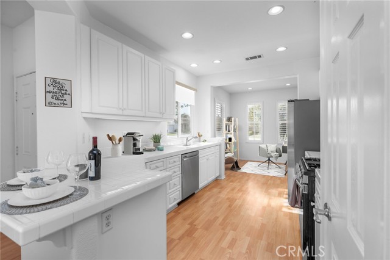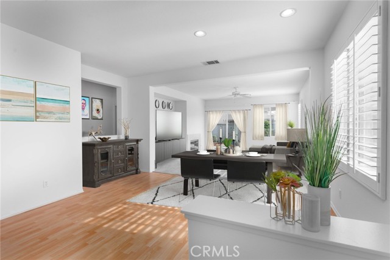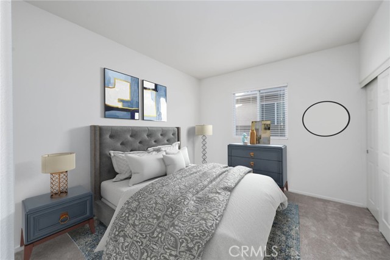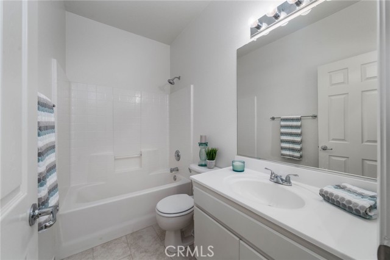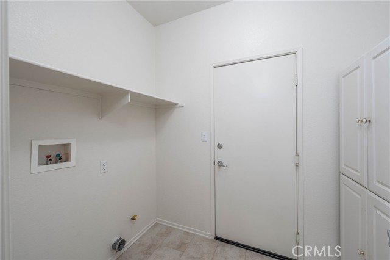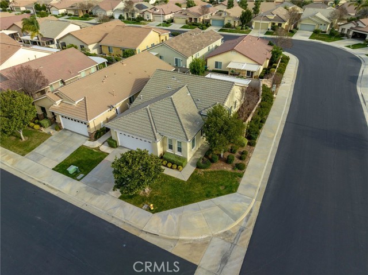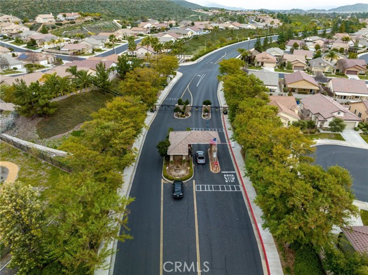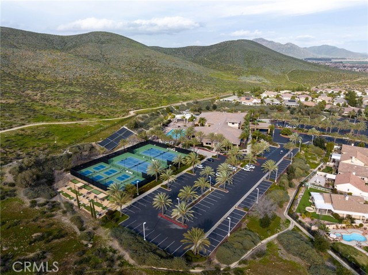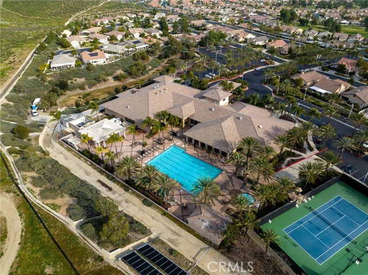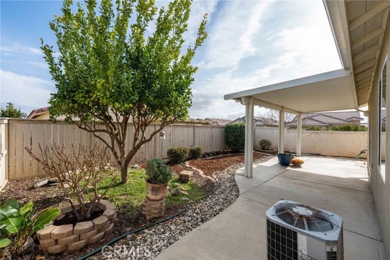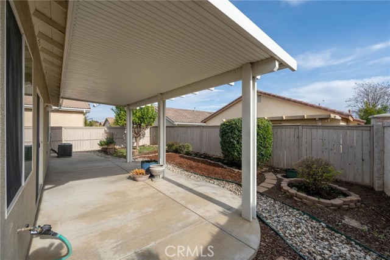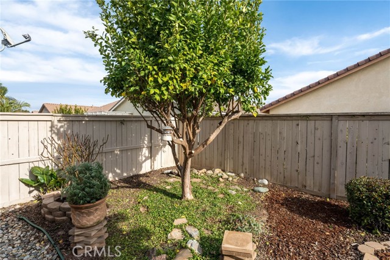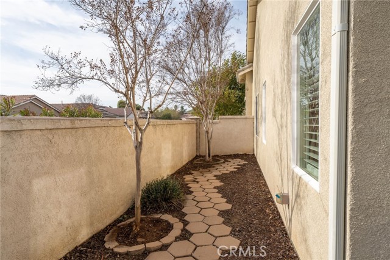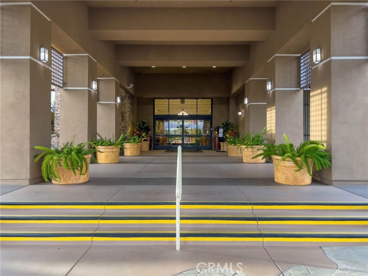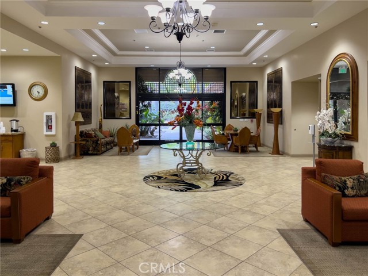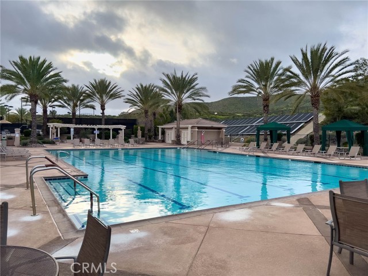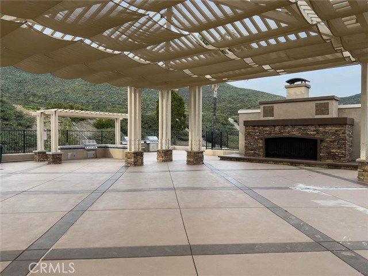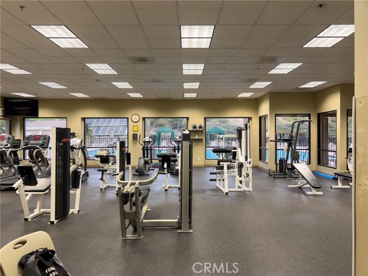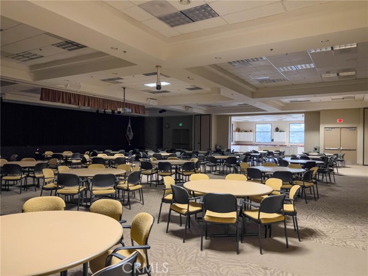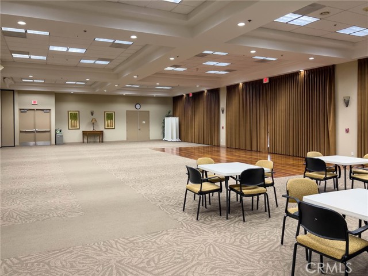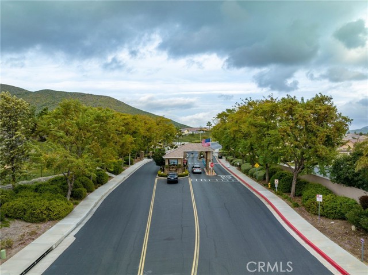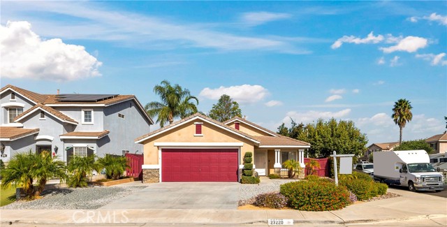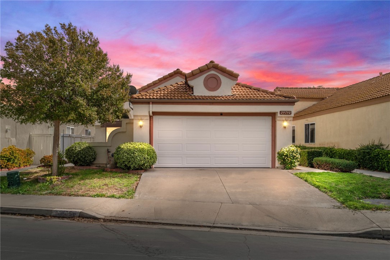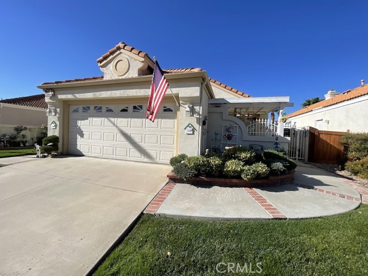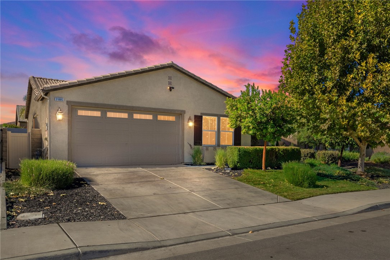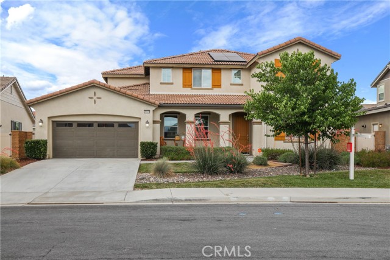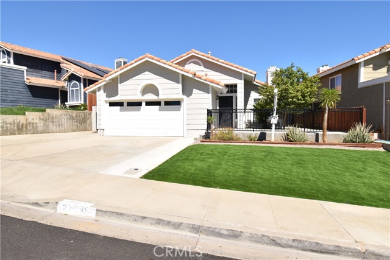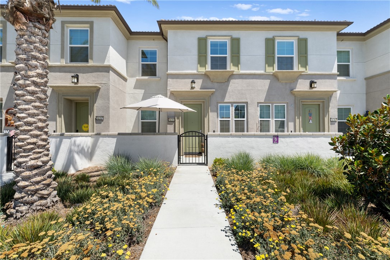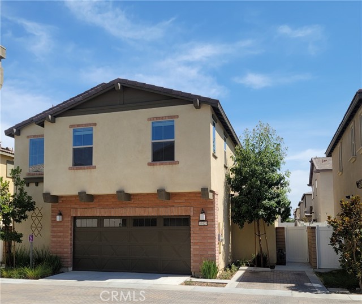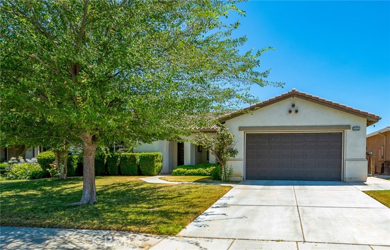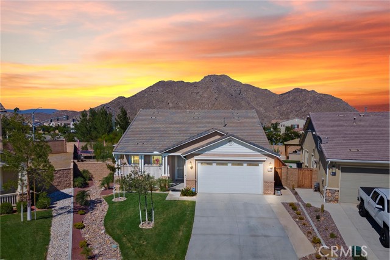28171 Meadowsweet Drive
Menifee, CA 92584
Sold
CORNER LOT home in well sought after 55 Plus Oasis Community. This two-bedroom 2 bath home has just been revitalized with new paint, carpet, new tile flooring in bathrooms and laundry room, new fixtures/lighting and stainless appliances. Abundance of windows providing natural light and gas fireplace make the common space warm and inviting. Its open concept floorplan creates a spacious, light and bright vibe making it feel much larger than the square footage suggests. There is a degree of separation between the bedrooms, kitchen opens to the dining/living room and the nook in the kitchen is the perfect spot to enjoy your morning coffee or set up your home office. Covered patio in back yard affords opportunity for entertaining or just taking in a little quiet time. Secured gated community is nestled just outside of the Menifee Lakes Golf Course and boasts a premier club house with pool, hot tub, sports and tennis courts, meeting room, exercise room, banquet facilities, outdoor BBQ area and much more! Conveniently located to Murrieta Loma Linda Medical Center and hospital, shopping, dining and more. Easy freeway access.
PROPERTY INFORMATION
| MLS # | SW23031420 | Lot Size | 4,792 Sq. Ft. |
| HOA Fees | $282/Monthly | Property Type | Single Family Residence |
| Price | $ 444,900
Price Per SqFt: $ 297 |
DOM | 870 Days |
| Address | 28171 Meadowsweet Drive | Type | Residential |
| City | Menifee | Sq.Ft. | 1,500 Sq. Ft. |
| Postal Code | 92584 | Garage | 2 |
| County | Riverside | Year Built | 2002 |
| Bed / Bath | 2 / 2 | Parking | 4 |
| Built In | 2002 | Status | Closed |
| Sold Date | 2023-03-13 |
INTERIOR FEATURES
| Has Laundry | Yes |
| Laundry Information | Individual Room |
| Has Fireplace | Yes |
| Fireplace Information | Living Room |
| Has Appliances | Yes |
| Kitchen Appliances | Dishwasher, Disposal, Gas & Electric Range, Gas Oven, Microwave, Refrigerator, Water Heater |
| Kitchen Information | Kitchen Open to Family Room, Kitchenette, Tile Counters |
| Kitchen Area | Breakfast Nook, Dining Room |
| Has Heating | Yes |
| Heating Information | Central, Fireplace(s) |
| Room Information | All Bedrooms Down, Laundry, Living Room, Main Floor Bedroom, Main Floor Primary Bedroom |
| Has Cooling | Yes |
| Cooling Information | Central Air |
| Flooring Information | Carpet, Laminate |
| InteriorFeatures Information | Ceiling Fan(s), Open Floorplan, Pantry, Recessed Lighting, Tile Counters |
| DoorFeatures | Sliding Doors |
| Has Spa | Yes |
| SpaDescription | Association |
| SecuritySafety | Gated with Attendant, Smoke Detector(s) |
| Bathroom Information | Bathtub, Shower, Shower in Tub, Exhaust fan(s) |
| Main Level Bedrooms | 2 |
| Main Level Bathrooms | 2 |
EXTERIOR FEATURES
| FoundationDetails | Slab |
| Roof | Tile |
| Has Pool | No |
| Pool | Association |
| Has Patio | Yes |
| Patio | Patio |
| Has Fence | Yes |
| Fencing | Partial |
WALKSCORE
MAP
MORTGAGE CALCULATOR
- Principal & Interest:
- Property Tax: $475
- Home Insurance:$119
- HOA Fees:$282
- Mortgage Insurance:
PRICE HISTORY
| Date | Event | Price |
| 03/13/2023 | Sold | $444,000 |
| 03/01/2023 | Active Under Contract | $444,900 |
| 02/24/2023 | Listed | $444,900 |

Topfind Realty
REALTOR®
(844)-333-8033
Questions? Contact today.
Interested in buying or selling a home similar to 28171 Meadowsweet Drive?
Menifee Similar Properties
Listing provided courtesy of Deanne Stott, CENTURY 21 Affiliated. Based on information from California Regional Multiple Listing Service, Inc. as of #Date#. This information is for your personal, non-commercial use and may not be used for any purpose other than to identify prospective properties you may be interested in purchasing. Display of MLS data is usually deemed reliable but is NOT guaranteed accurate by the MLS. Buyers are responsible for verifying the accuracy of all information and should investigate the data themselves or retain appropriate professionals. Information from sources other than the Listing Agent may have been included in the MLS data. Unless otherwise specified in writing, Broker/Agent has not and will not verify any information obtained from other sources. The Broker/Agent providing the information contained herein may or may not have been the Listing and/or Selling Agent.
