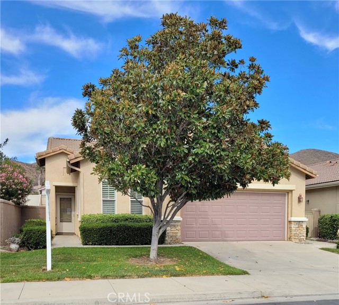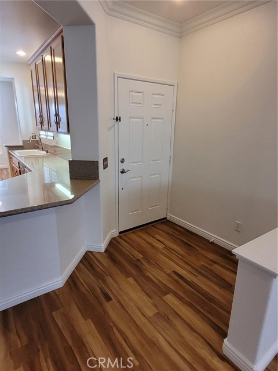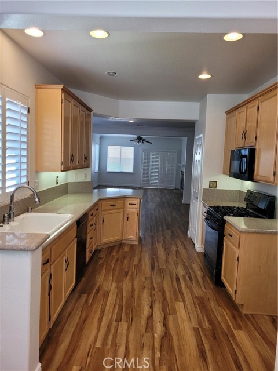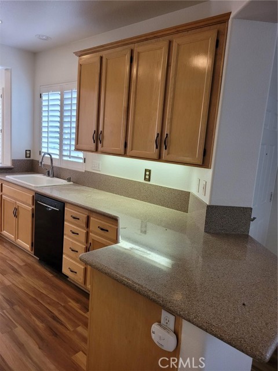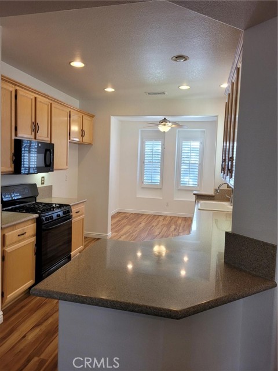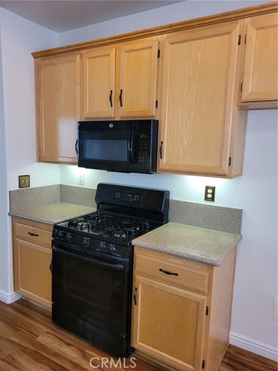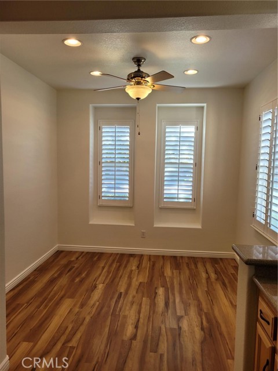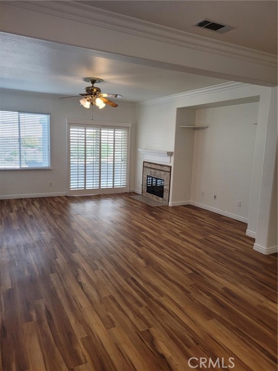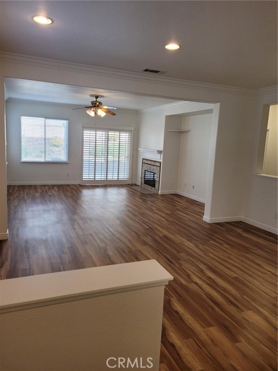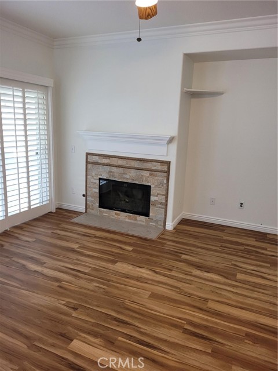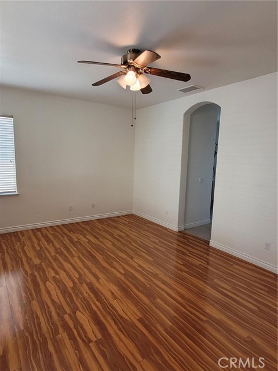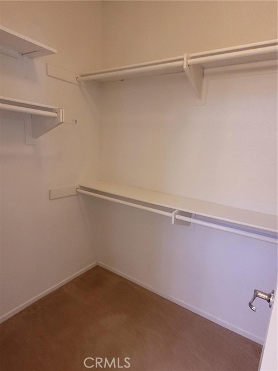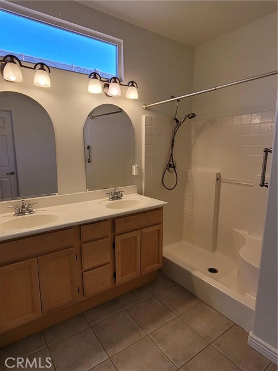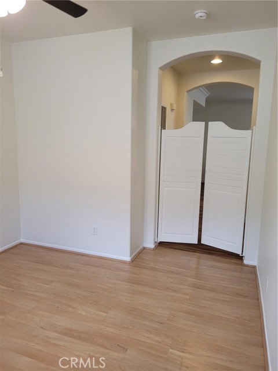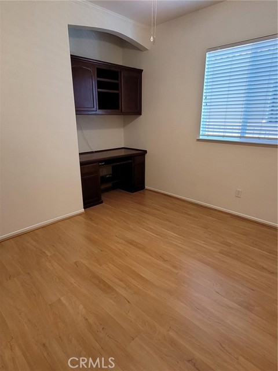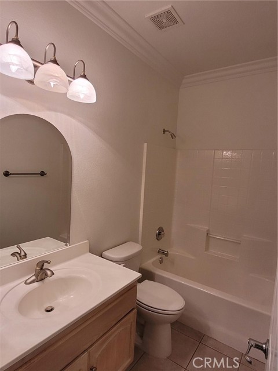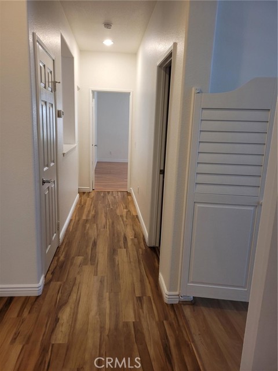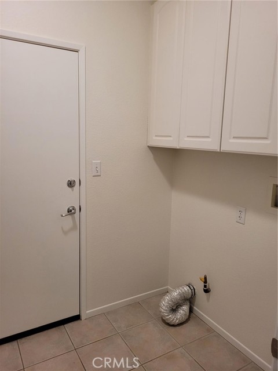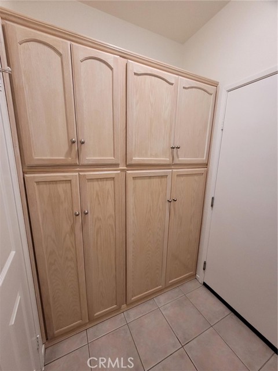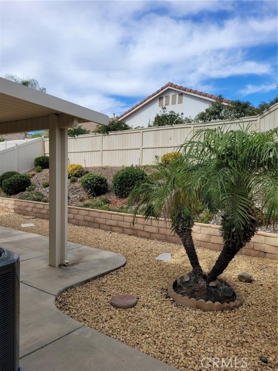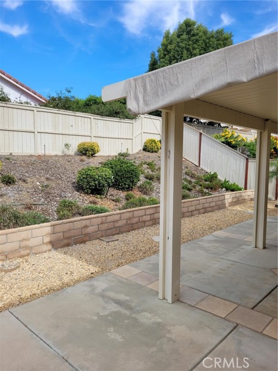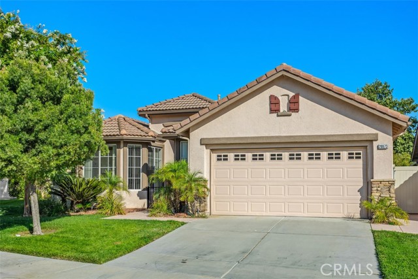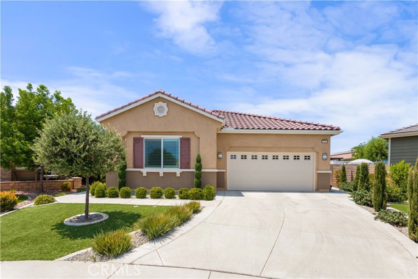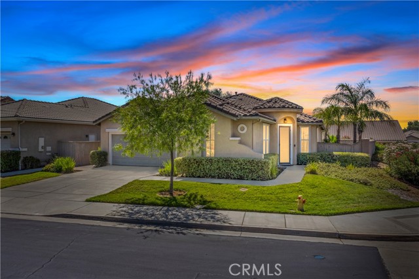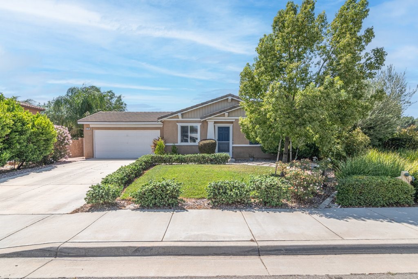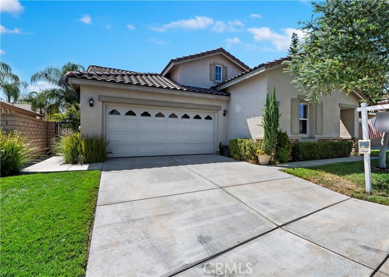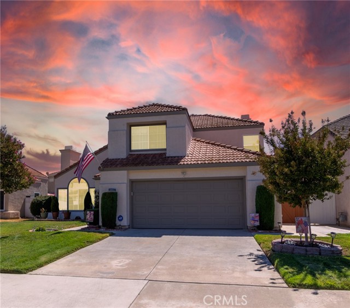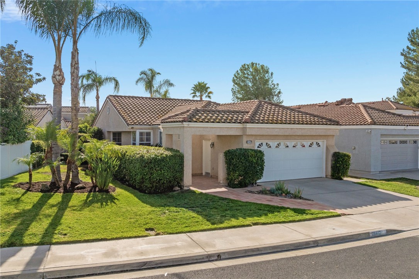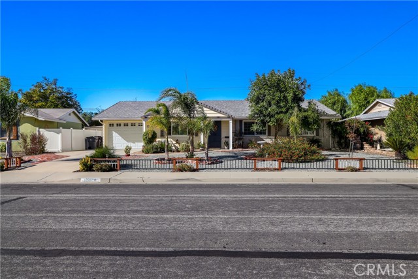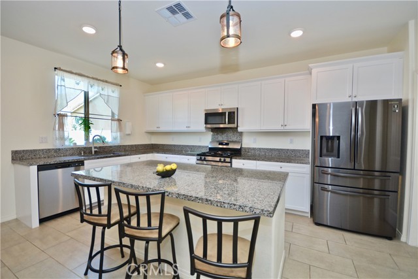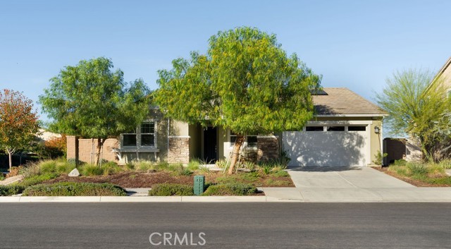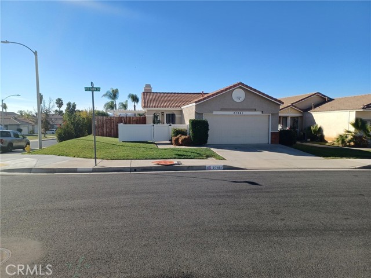28224 Meadowsweet Drive
Menifee, CA 92584
Sold
MOVE IN READY HOME LOCATED IN THE 55+ GATED COMMUNITY OF THE OASIS, WITH LOW TAX RATE & NO MELLO ROOS!! MUST SEE THIS 2 BEDROOM, 2 BATH, OPEN CONCEPT FLOORPLAN WITH FRESHLY PAINTED INTERIOR, DUAL PANE WINDOWS THAT ARE NICELY COVERED WITH PLANTATION SHUTTERS/BLINDS THROUGHOUT. GREAT ROOM W/ GAS FIREPLACE, CEILING FAN AND SLIDING DOOR TO REAR PATIO. NICE SIZED MASTER BEDROOM, MASTER BATH WITH DUAL SINK VANITY, SHOWER AND WALK-IN CLOSET. GENEROUS SIZED 2ND BEDROOM/OFFICE WITH BUILT IN DESK. SEPARATE LAUNDRY ROOM WITH DIRECT ACCESS TO 2 CAR GARAGE. EXTERIOR OF THE HOME IS COMPLIMENTED WITH A REAR PATIO COVER AND LOW MAINTENANCE LANDSCAPE, FRONT YARD LANDSCAPE IS MAINTAINED BY HOA. THIS LOVELY COMMUNITY HAS A 22,000 SQ FT CLUBHOUSE W/ FITNESS CENTER, BILLIARD ROOM, MEDIA ROOM, COMPUTER ROOM, LIBRARY, AND MORE. ALSO FEATURES LARGE COMMUNITY POOL, SPA, BBQ AREA, 3 LIGHTED TENNIS COURTS. WALK TO THE MARKET OR JUST MINUTES AWAY TO LOCAL SHOPS, RESTAURANTS AND 215 FREEWAY. CLOSE TO CASINOS, TEMECULA AND THE WINE COUNTRY.
PROPERTY INFORMATION
| MLS # | CV23203688 | Lot Size | 5,227 Sq. Ft. |
| HOA Fees | $282/Monthly | Property Type | Single Family Residence |
| Price | $ 479,900
Price Per SqFt: $ 320 |
DOM | 754 Days |
| Address | 28224 Meadowsweet Drive | Type | Residential |
| City | Menifee | Sq.Ft. | 1,500 Sq. Ft. |
| Postal Code | 92584 | Garage | 2 |
| County | Riverside | Year Built | 2002 |
| Bed / Bath | 2 / 2 | Parking | 2 |
| Built In | 2002 | Status | Closed |
| Sold Date | 2023-12-07 |
INTERIOR FEATURES
| Has Laundry | Yes |
| Laundry Information | Gas Dryer Hookup, Individual Room, Inside, Washer Hookup |
| Has Fireplace | Yes |
| Fireplace Information | Family Room, Gas Starter |
| Has Appliances | Yes |
| Kitchen Appliances | Dishwasher, Disposal, Gas Oven, Gas Range, Microwave, Water Heater, Water Line to Refrigerator |
| Kitchen Information | Kitchen Open to Family Room |
| Kitchen Area | Breakfast Nook, Dining Room |
| Has Heating | Yes |
| Heating Information | Central |
| Room Information | All Bedrooms Down, Family Room, Kitchen, Laundry |
| Has Cooling | Yes |
| Cooling Information | Central Air |
| Flooring Information | Carpet, Laminate, Tile |
| InteriorFeatures Information | Ceiling Fan(s), Open Floorplan, Pantry |
| DoorFeatures | Sliding Doors |
| EntryLocation | Main |
| Entry Level | 1 |
| Has Spa | Yes |
| SpaDescription | Association |
| WindowFeatures | Blinds, Shutters |
| SecuritySafety | Gated Community, Gated with Guard, Smoke Detector(s) |
| Bathroom Information | Shower in Tub, Closet in bathroom, Double sinks in bath(s), Walk-in shower |
| Main Level Bedrooms | 2 |
| Main Level Bathrooms | 2 |
EXTERIOR FEATURES
| FoundationDetails | Slab |
| Roof | Tile |
| Has Pool | No |
| Pool | Association |
| Has Patio | Yes |
| Patio | Concrete, Covered, Patio |
| Has Fence | Yes |
| Fencing | Vinyl, Wood |
| Has Sprinklers | Yes |
WALKSCORE
MAP
MORTGAGE CALCULATOR
- Principal & Interest:
- Property Tax: $512
- Home Insurance:$119
- HOA Fees:$282
- Mortgage Insurance:
PRICE HISTORY
| Date | Event | Price |
| 12/07/2023 | Sold | $477,900 |
| 11/05/2023 | Listed | $479,900 |

Topfind Realty
REALTOR®
(844)-333-8033
Questions? Contact today.
Interested in buying or selling a home similar to 28224 Meadowsweet Drive?
Menifee Similar Properties
Listing provided courtesy of Charles Karich, SOUTH HILLS PROPERTIES, INC.. Based on information from California Regional Multiple Listing Service, Inc. as of #Date#. This information is for your personal, non-commercial use and may not be used for any purpose other than to identify prospective properties you may be interested in purchasing. Display of MLS data is usually deemed reliable but is NOT guaranteed accurate by the MLS. Buyers are responsible for verifying the accuracy of all information and should investigate the data themselves or retain appropriate professionals. Information from sources other than the Listing Agent may have been included in the MLS data. Unless otherwise specified in writing, Broker/Agent has not and will not verify any information obtained from other sources. The Broker/Agent providing the information contained herein may or may not have been the Listing and/or Selling Agent.
