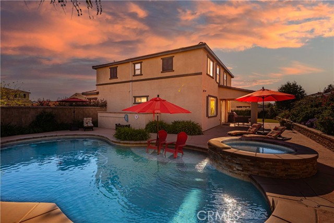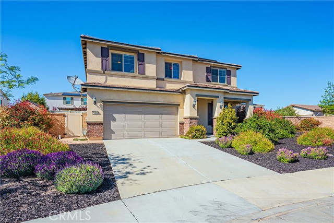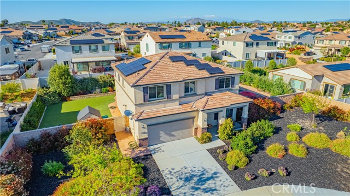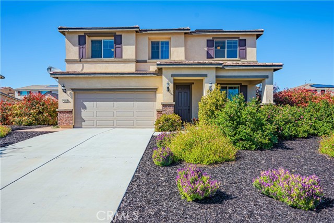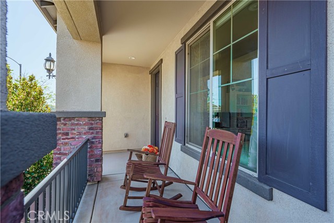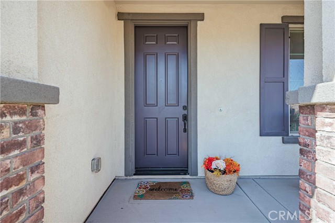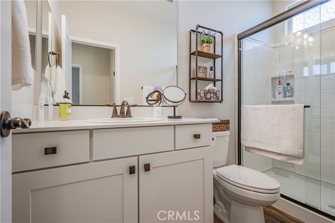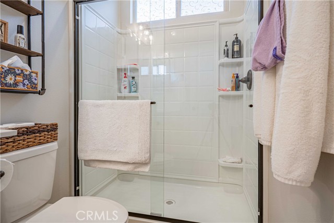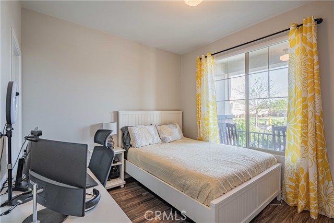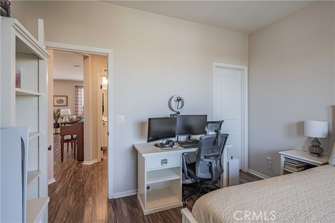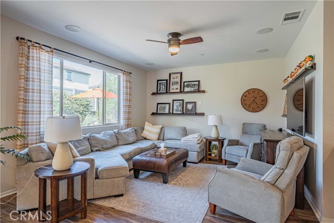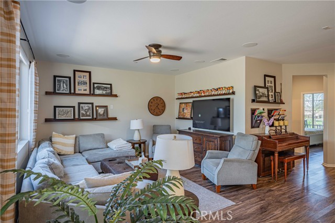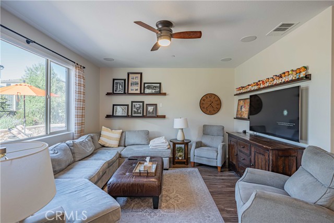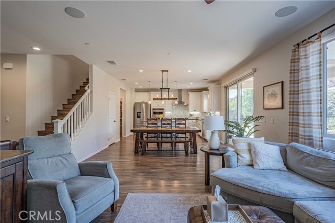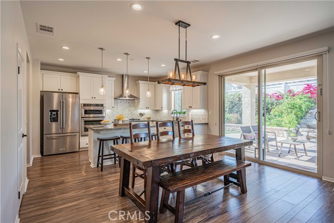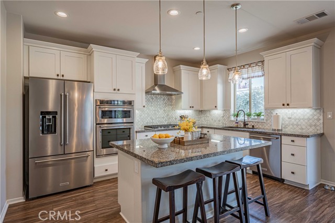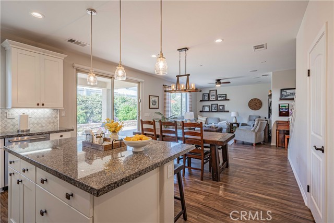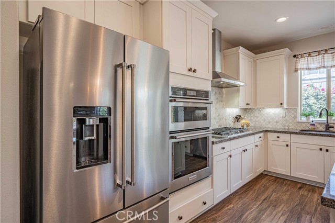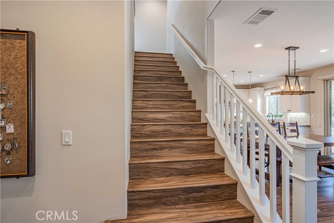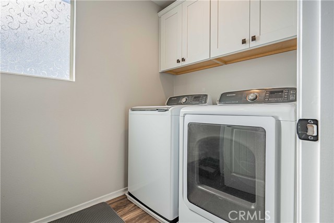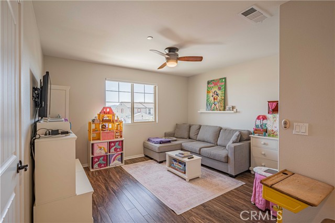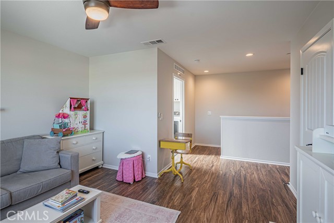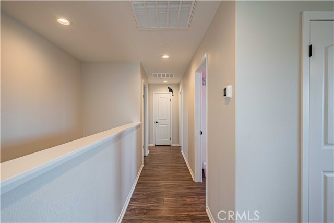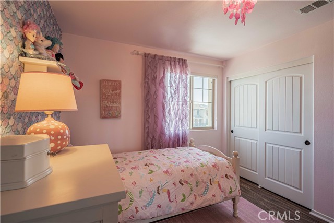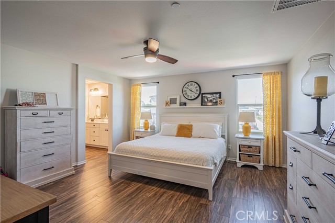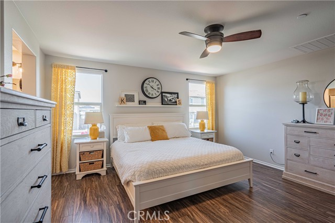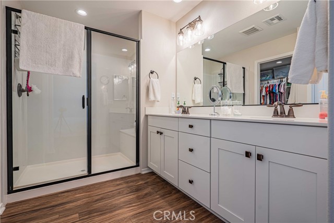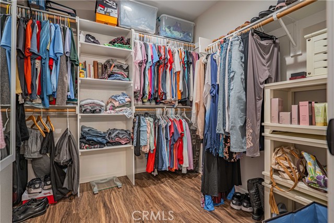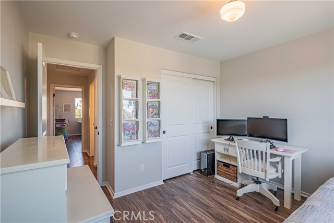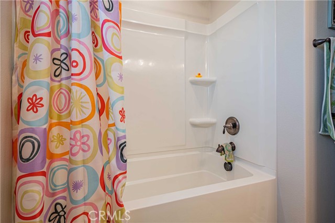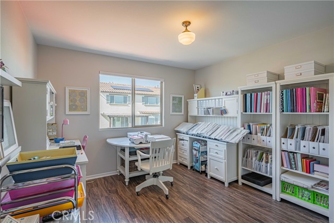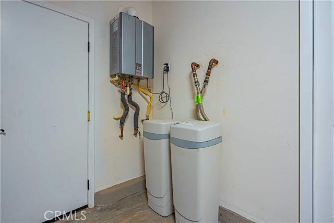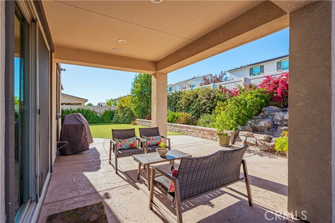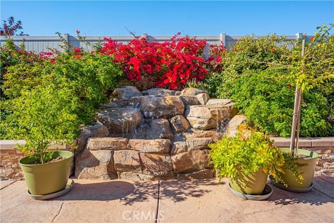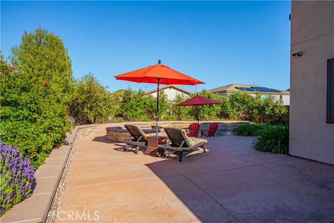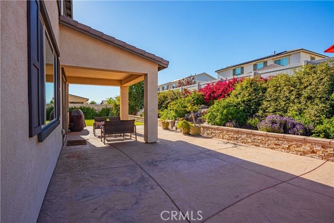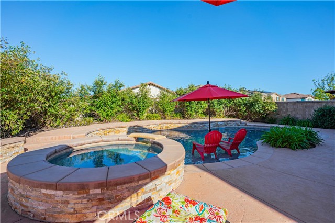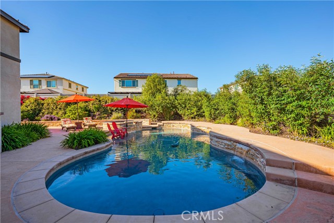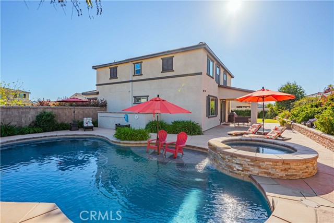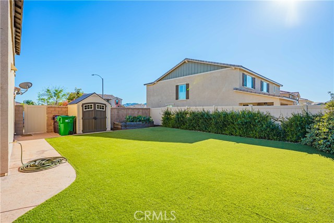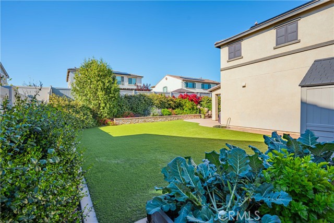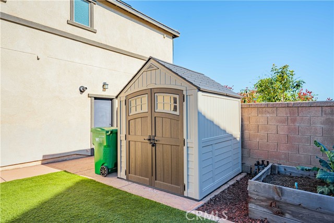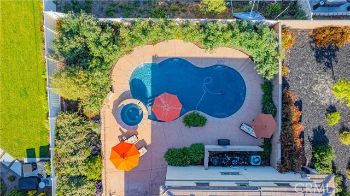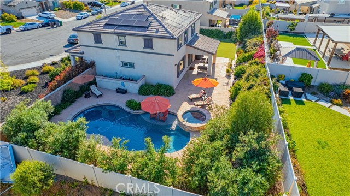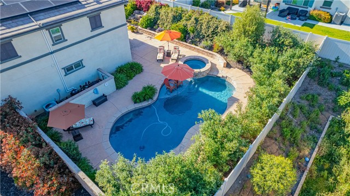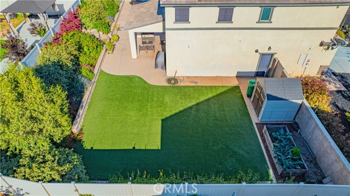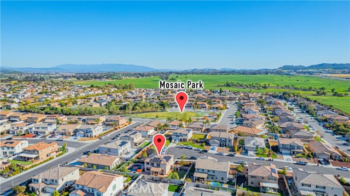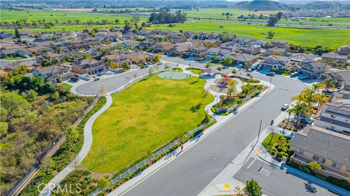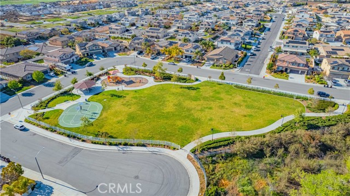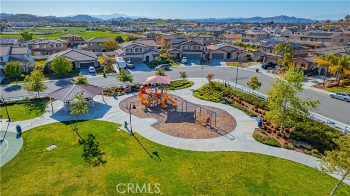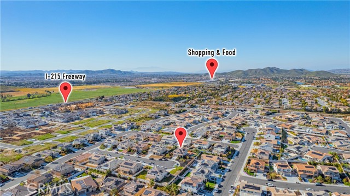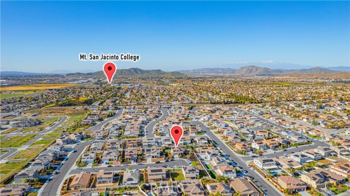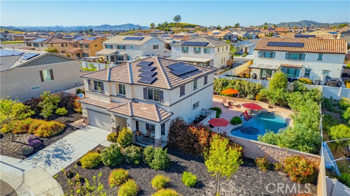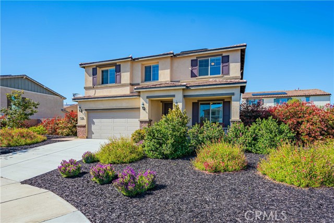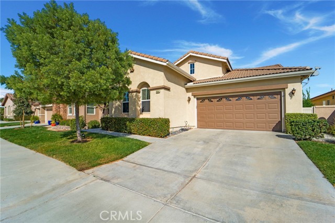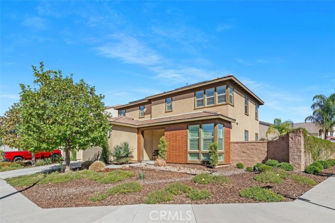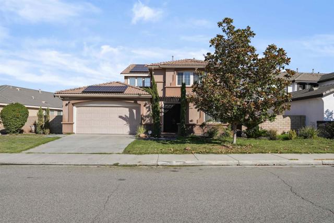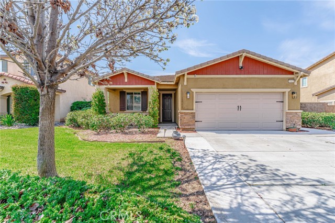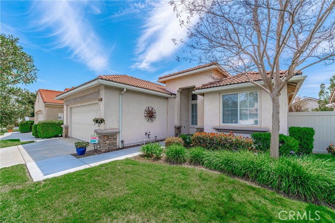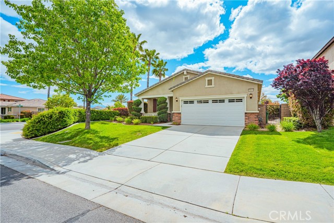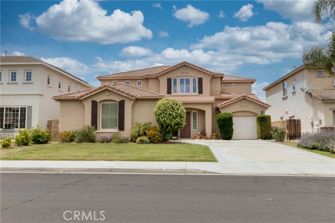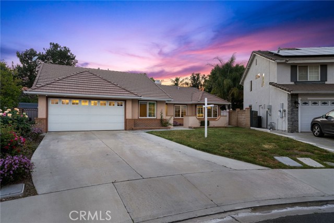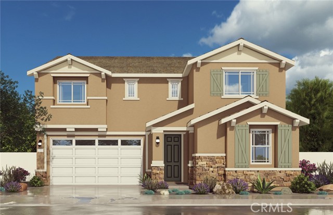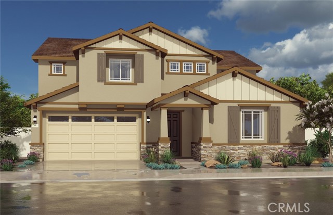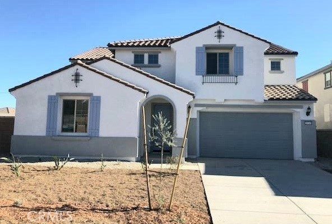28362 Pewter Court
Menifee, CA 92584
Sold
Welcome to this stunning Pulte produced two-floor single-family executive home located in a quiet cul-da-sac in the Windsor/Brixton neighborhood, featuring lush flowering landscaping and sidewalk-lined streets. This house combines luxury and comfort, boasting five bedrooms and two and a half bathrooms, along with an attached garage for two cars, featuring a tank-less water heater and water softening system. The entire house features an open floor plan with south-facing windows providing natural light throughout. The primary bedroom is a true oasis, featuring built-in closets, a walk-in closet, wooden flooring, high ceiling, and natural light. The ensuite bathroom has granite countertops, a modern vanity, a double sink, built-in shelving, and a glass door. The other bedrooms are spacious and feature large windows, built-in closets, and laminate wooden flooring. The living room is perfect for entertaining guests or enjoying a movie night with family, thanks to its surround sound, wood flooring, natural light, and high ceiling. The kitchen is a chef's dream, featuring kitchen islands, steel appliances, granite countertops, a bar area, decorative backsplash, wooden cabinets, and an eat-in counter. The bathrooms boast granite countertops, modern vanities, glass doors, and bathtub. In addition to the bedrooms and bathrooms, the house also features a laundry room, media room, home office, and guest room to suit all your needs. Step outside to the backyard oasis, and be greeted with a stunning tranquil waterfall where you can relax. The surround sound and spa invites you to a calming soak or take a dip in the large heated swimming pool with party ledge. The backyard boasts a private patio, perfect for outdoor dining and summer barbeque. The home also features a holiday package for those festive Christmas lights and a raised garden bed for all those fresh summer vegetables. A comfortable front porch greets you for that cool lemonade while relaxing in the summer evening twilight. Conveniently located in Menifee, this house is within a 15minute drive to schools, healthcare facilities, parks, and supermarkets. Some of the nearby schools include Bell Mountain Middle School, Foundational Education School, and Southshore Elementary School. Nearby healthcare facilities include Walgreens, hospitals, and Menifee Smiles. Parks include Mosaic Park, Autumn Breeze Park, and Menifee South Park. Some nearby supermarkets include ALDI, Stater Bros, and Baron's.
PROPERTY INFORMATION
| MLS # | IV24075583 | Lot Size | 12,197 Sq. Ft. |
| HOA Fees | $51/Monthly | Property Type | Single Family Residence |
| Price | $ 679,900
Price Per SqFt: $ 283 |
DOM | 560 Days |
| Address | 28362 Pewter Court | Type | Residential |
| City | Menifee | Sq.Ft. | 2,404 Sq. Ft. |
| Postal Code | 92584 | Garage | 2 |
| County | Riverside | Year Built | 2018 |
| Bed / Bath | 5 / 2.5 | Parking | 4 |
| Built In | 2018 | Status | Closed |
| Sold Date | 2024-06-04 |
INTERIOR FEATURES
| Has Laundry | Yes |
| Laundry Information | Individual Room, Inside, Upper Level |
| Has Fireplace | No |
| Fireplace Information | None |
| Has Appliances | Yes |
| Kitchen Appliances | Built-In Range, Dishwasher, Double Oven, Electric Oven, Disposal, Gas Cooktop, High Efficiency Water Heater, Microwave, Refrigerator, Self Cleaning Oven, Tankless Water Heater, Vented Exhaust Fan, Water Line to Refrigerator, Water Softener |
| Kitchen Information | Granite Counters, Kitchen Island, Kitchen Open to Family Room, Pots & Pan Drawers, Self-closing cabinet doors, Self-closing drawers, Stone Counters, Utility sink, Walk-In Pantry |
| Has Heating | Yes |
| Heating Information | Central |
| Room Information | Bonus Room, Family Room, Formal Entry, Foyer, Kitchen, Laundry, Living Room, Loft, Main Floor Bedroom, Primary Suite, Walk-In Pantry |
| Has Cooling | Yes |
| Cooling Information | Central Air, High Efficiency |
| Flooring Information | Laminate, Wood |
| InteriorFeatures Information | Block Walls, Built-in Features, Ceiling Fan(s), Granite Counters, High Ceilings, In-Law Floorplan, Open Floorplan, Pantry, Recessed Lighting |
| DoorFeatures | Sliding Doors |
| EntryLocation | 1 |
| Entry Level | 1 |
| Has Spa | Yes |
| SpaDescription | Private, Heated, In Ground, Solar Heated |
| WindowFeatures | Custom Covering, Double Pane Windows, Screens |
| SecuritySafety | Carbon Monoxide Detector(s), Fire and Smoke Detection System, Fire Sprinkler System, Security Lights, Security System, Smoke Detector(s) |
| Bathroom Information | Bathtub, Low Flow Toilet(s), Shower, Closet in bathroom, Double Sinks in Primary Bath, Exhaust fan(s), Granite Counters, Main Floor Full Bath, Stone Counters, Walk-in shower |
| Main Level Bedrooms | 1 |
| Main Level Bathrooms | 1 |
EXTERIOR FEATURES
| ExteriorFeatures | Lighting, Satellite Dish |
| FoundationDetails | Slab |
| Roof | Flat Tile |
| Has Pool | Yes |
| Pool | Private, Heated, Gas Heat, In Ground, Solar Heat, Waterfall |
| Has Patio | Yes |
| Patio | Covered, Patio, Patio Open, Front Porch, Slab, Wrap Around |
| Has Fence | Yes |
| Fencing | Excellent Condition, Vinyl |
| Has Sprinklers | Yes |
WALKSCORE
MAP
MORTGAGE CALCULATOR
- Principal & Interest:
- Property Tax: $725
- Home Insurance:$119
- HOA Fees:$51
- Mortgage Insurance:
PRICE HISTORY
| Date | Event | Price |
| 05/21/2024 | Pending | $679,900 |
| 04/23/2024 | Active Under Contract | $679,900 |
| 04/17/2024 | Listed | $679,900 |

Topfind Realty
REALTOR®
(844)-333-8033
Questions? Contact today.
Interested in buying or selling a home similar to 28362 Pewter Court?
Menifee Similar Properties
Listing provided courtesy of SHARON MERRITT, COLDWELL BANKER ASSOC BRKR/MEN. Based on information from California Regional Multiple Listing Service, Inc. as of #Date#. This information is for your personal, non-commercial use and may not be used for any purpose other than to identify prospective properties you may be interested in purchasing. Display of MLS data is usually deemed reliable but is NOT guaranteed accurate by the MLS. Buyers are responsible for verifying the accuracy of all information and should investigate the data themselves or retain appropriate professionals. Information from sources other than the Listing Agent may have been included in the MLS data. Unless otherwise specified in writing, Broker/Agent has not and will not verify any information obtained from other sources. The Broker/Agent providing the information contained herein may or may not have been the Listing and/or Selling Agent.
