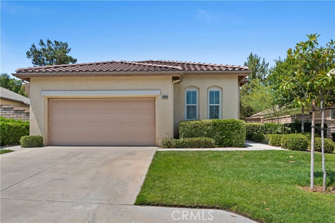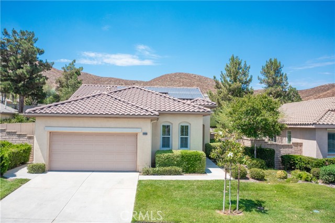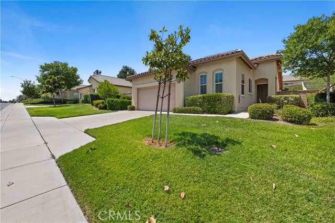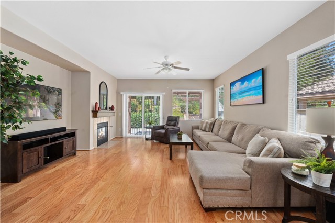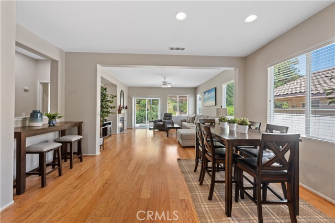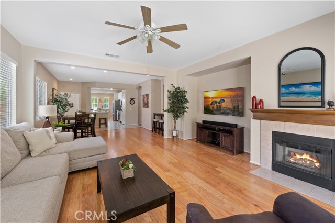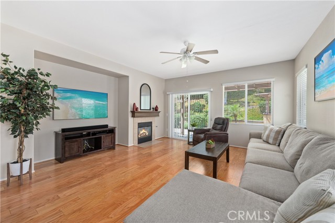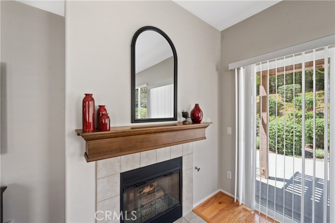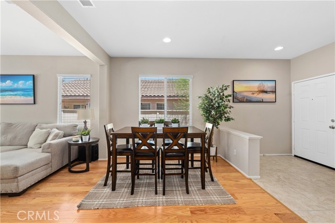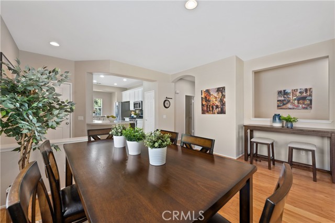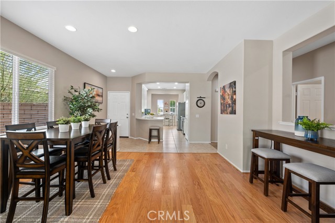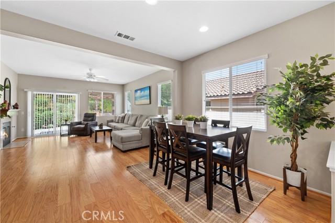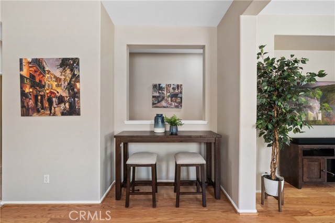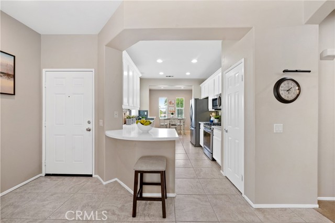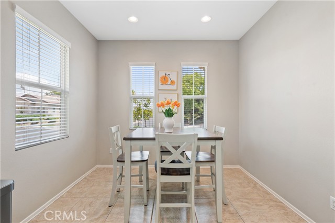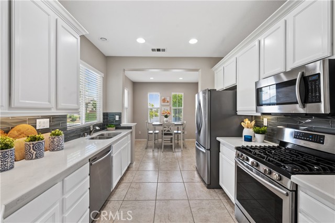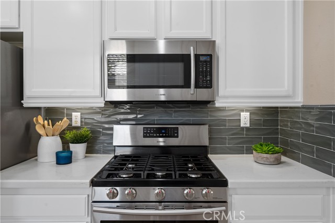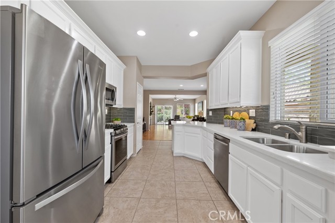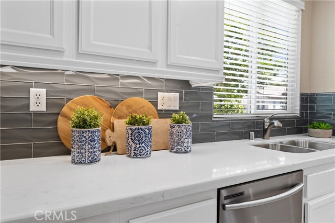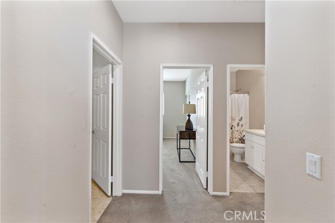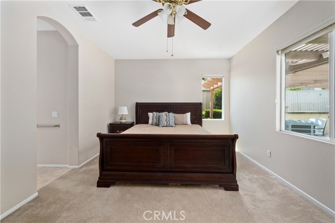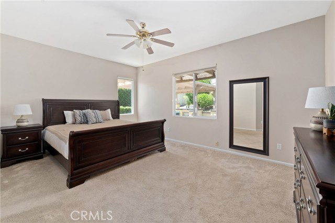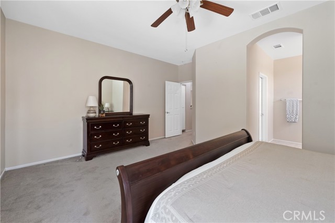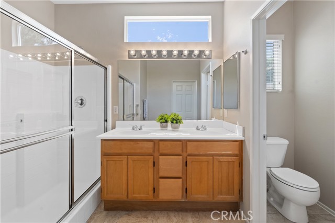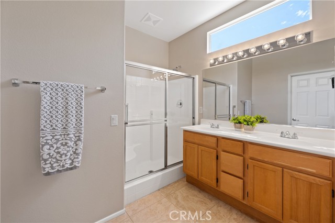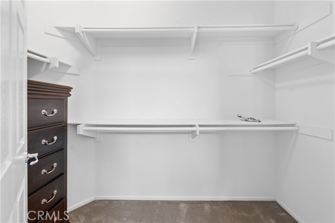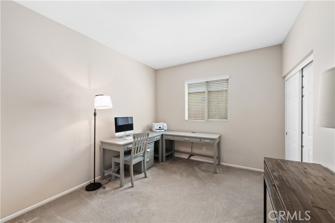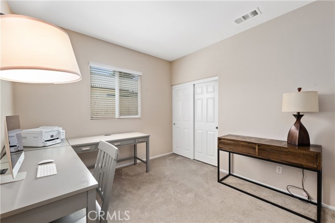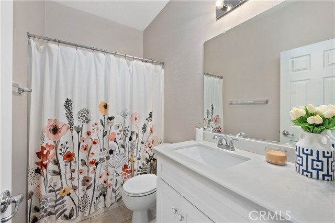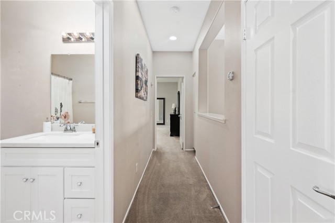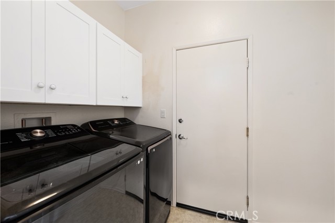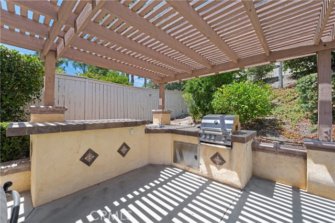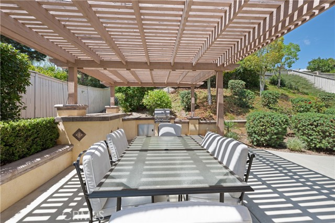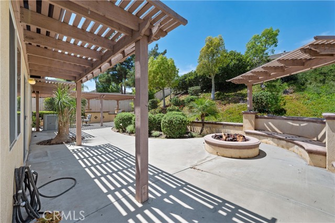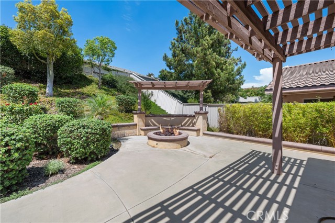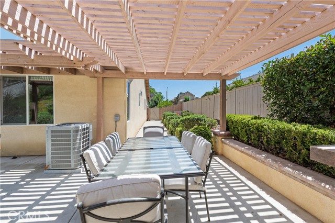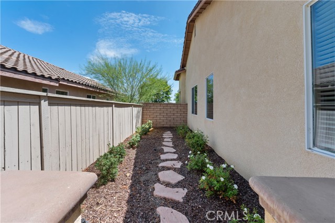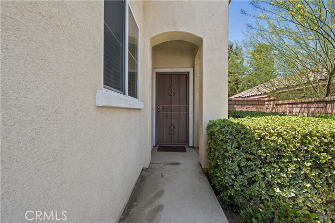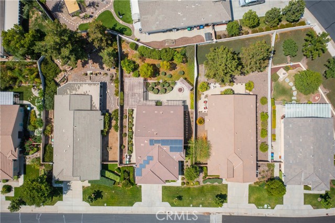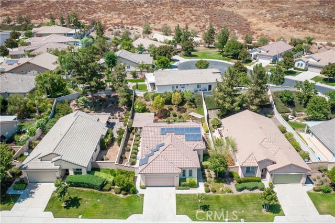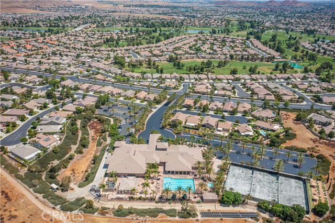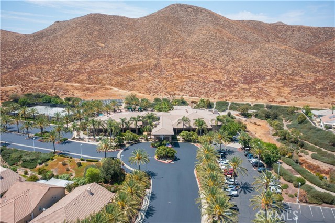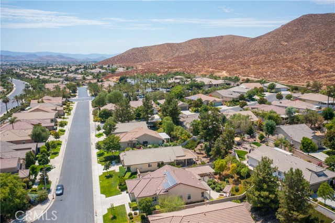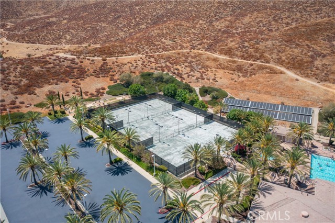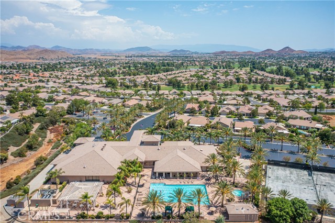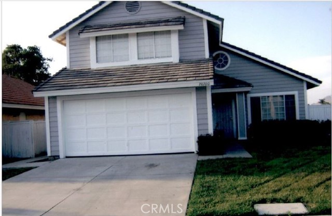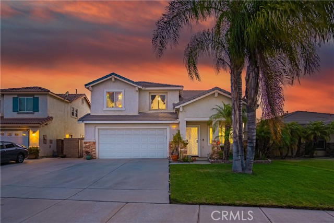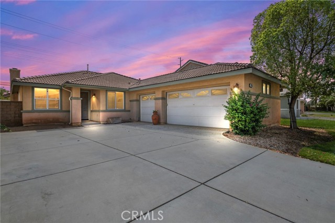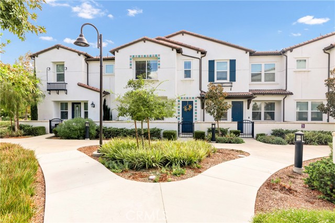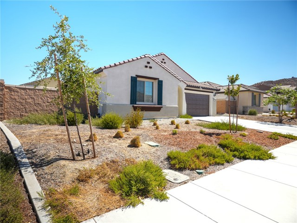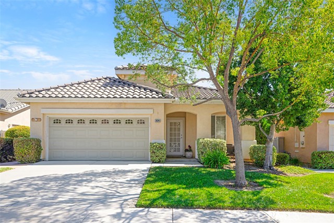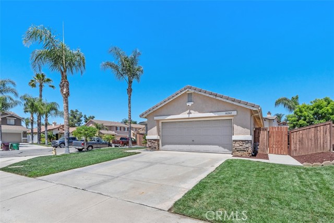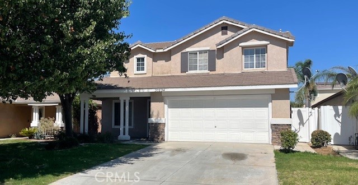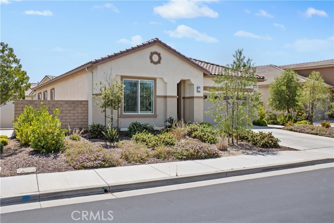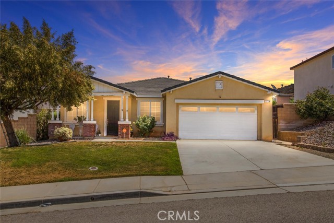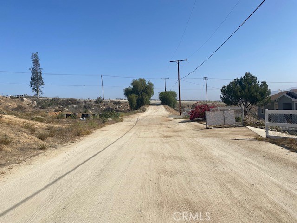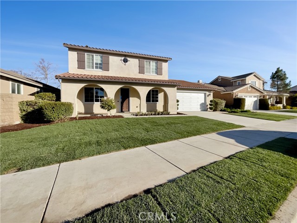28490 Oasis View Circle
Menifee, CA 92584
Sold
This Charming, Immaculate & Turnkey home in The Oasis 55+ Resort Community is not to be missed! LOCATION, LOCATION, LOCATION! On one of the most desirable streets in Oasis and close to the Clubhouse. You will fall in love with this popular & contemporary 1500 SF Civita floor plan which offers Single Story living with convenience & style. This home has a Light & Open feel. This inviting Open Floor Plan is a 2 bedroom, 2 bath home and is peaceful in every sense, location and design. The distinctive & classic arched hallway & wall cut outs add to the cozy Open feel. The Kitchen is light and inviting with a view of the valley from the cozy breakfast nook & also offers Counter Seating. Additional features include Ceiling Fans, a Security Screen, Recessed Lighting, a Large Master Suite with Dual Vanity Ensuite, Walk-In Shower & an Abundance of Natural Light throughout. The living space continues into the beautiful, Private, Low Maintenance Backyard. The landscape design includes significant hardscape additions with a built in BBQ & Fire Pit that is perfect for entertaining. The community offers it all; unmistakable elegance and a vibrant, active resort lifestyle. The ultimate in affordable luxury, this community offers a bounty of indoor and outdoor activities. All this and more, in a setting of the Menifee Valley which is conveniently located to popular Southern California wineries, mountains, beaches and deserts.
PROPERTY INFORMATION
| MLS # | SW23143812 | Lot Size | 8,276 Sq. Ft. |
| HOA Fees | $241/Monthly | Property Type | Single Family Residence |
| Price | $ 515,000
Price Per SqFt: $ 343 |
DOM | 783 Days |
| Address | 28490 Oasis View Circle | Type | Residential |
| City | Menifee | Sq.Ft. | 1,500 Sq. Ft. |
| Postal Code | 92584 | Garage | 2 |
| County | Riverside | Year Built | 2005 |
| Bed / Bath | 2 / 2 | Parking | 2 |
| Built In | 2005 | Status | Closed |
| Sold Date | 2023-10-02 |
INTERIOR FEATURES
| Has Laundry | Yes |
| Laundry Information | Gas Dryer Hookup, Individual Room, Washer Hookup |
| Has Fireplace | Yes |
| Fireplace Information | Family Room |
| Has Appliances | Yes |
| Kitchen Appliances | Dishwasher, Disposal, Gas Water Heater |
| Kitchen Information | Granite Counters, Kitchen Open to Family Room |
| Has Heating | Yes |
| Heating Information | Central, Fireplace(s) |
| Room Information | All Bedrooms Down, Family Room, Kitchen, Laundry, Living Room, Main Floor Primary Bedroom, Walk-In Closet |
| Has Cooling | Yes |
| Cooling Information | Central Air |
| Flooring Information | Carpet, Laminate, Tile |
| InteriorFeatures Information | Ceiling Fan(s), Granite Counters |
| EntryLocation | Level |
| Entry Level | 0 |
| Has Spa | Yes |
| SpaDescription | Association, In Ground |
| WindowFeatures | Blinds |
| SecuritySafety | Gated with Attendant, Carbon Monoxide Detector(s), Gated with Guard, Guarded, Smoke Detector(s) |
| Bathroom Information | Bathtub, Shower, Closet in bathroom, Double Sinks in Primary Bath, Main Floor Full Bath, Privacy toilet door, Walk-in shower |
| Main Level Bedrooms | 2 |
| Main Level Bathrooms | 2 |
EXTERIOR FEATURES
| ExteriorFeatures | Barbecue Private |
| FoundationDetails | Slab |
| Roof | Tile |
| Has Pool | No |
| Pool | Association |
| Has Patio | Yes |
| Patio | Concrete |
| Has Fence | Yes |
| Fencing | Wood |
WALKSCORE
MAP
MORTGAGE CALCULATOR
- Principal & Interest:
- Property Tax: $549
- Home Insurance:$119
- HOA Fees:$241
- Mortgage Insurance:
PRICE HISTORY
| Date | Event | Price |
| 08/03/2023 | Listed | $535,000 |

Topfind Realty
REALTOR®
(844)-333-8033
Questions? Contact today.
Interested in buying or selling a home similar to 28490 Oasis View Circle?
Menifee Similar Properties
Listing provided courtesy of Renee Keeling, Signature Real Estate Group. Based on information from California Regional Multiple Listing Service, Inc. as of #Date#. This information is for your personal, non-commercial use and may not be used for any purpose other than to identify prospective properties you may be interested in purchasing. Display of MLS data is usually deemed reliable but is NOT guaranteed accurate by the MLS. Buyers are responsible for verifying the accuracy of all information and should investigate the data themselves or retain appropriate professionals. Information from sources other than the Listing Agent may have been included in the MLS data. Unless otherwise specified in writing, Broker/Agent has not and will not verify any information obtained from other sources. The Broker/Agent providing the information contained herein may or may not have been the Listing and/or Selling Agent.
