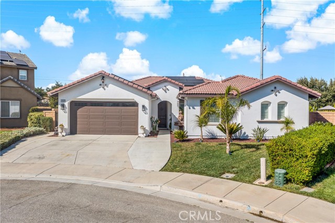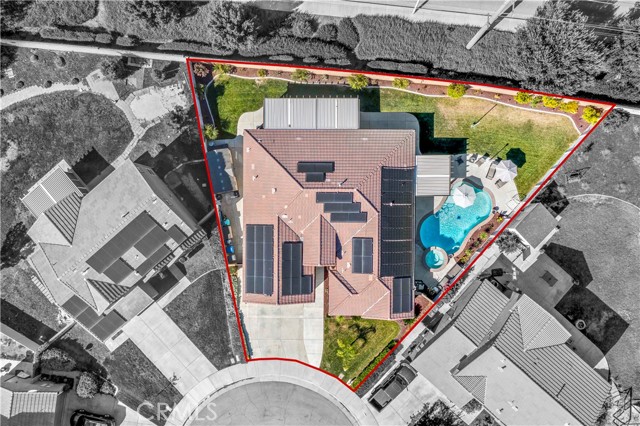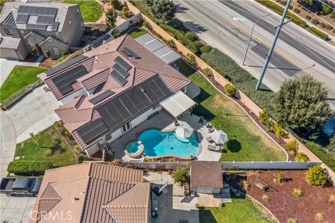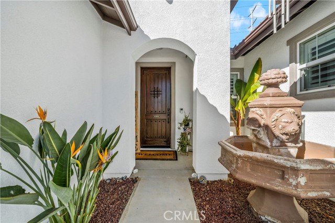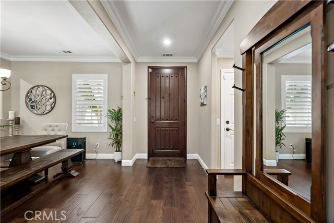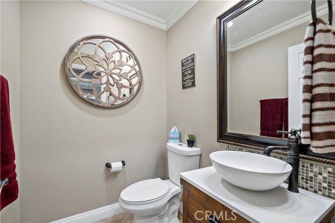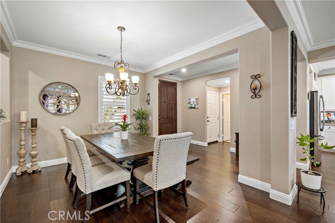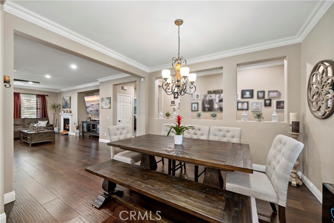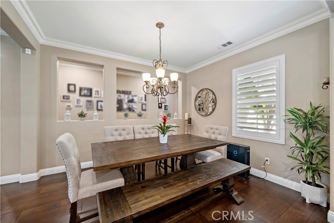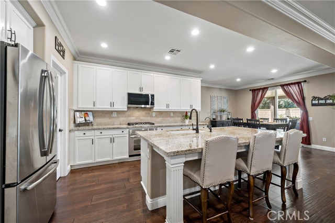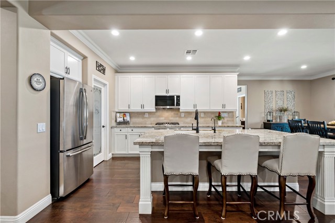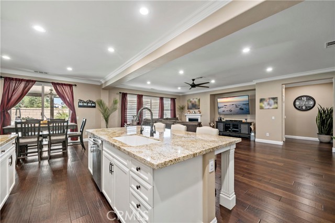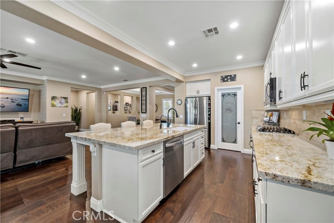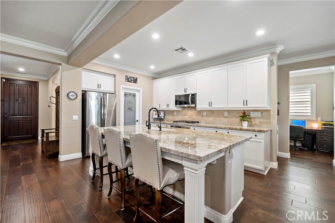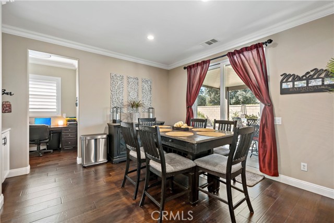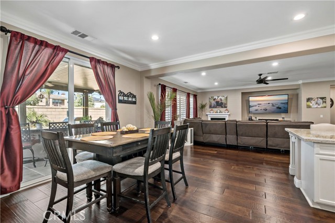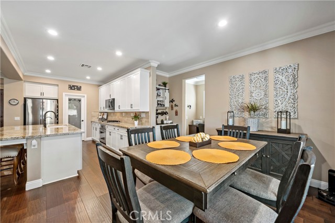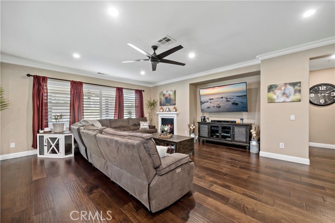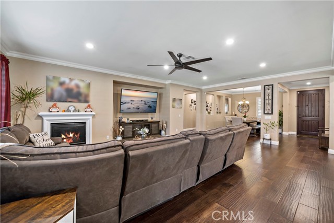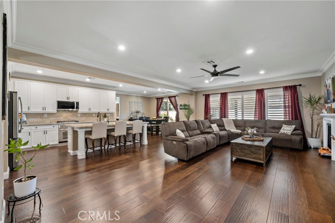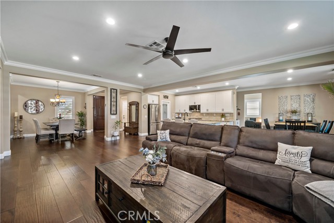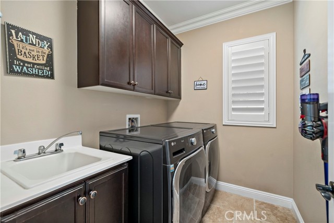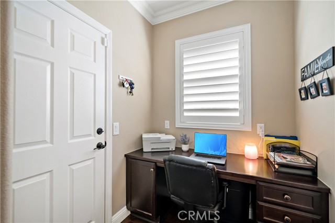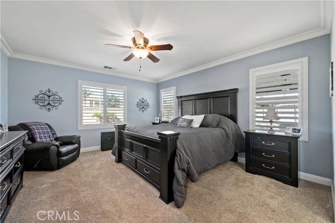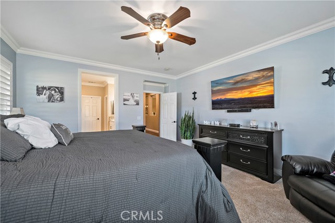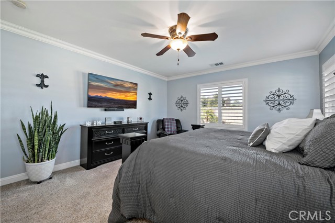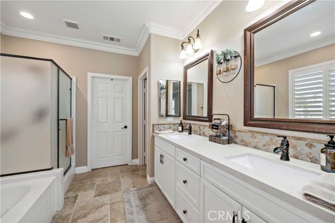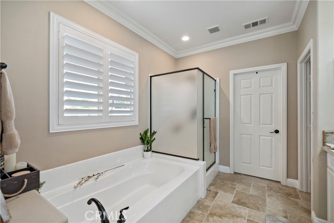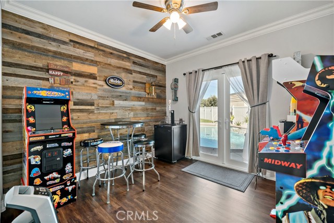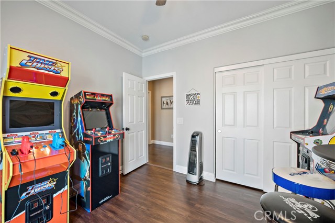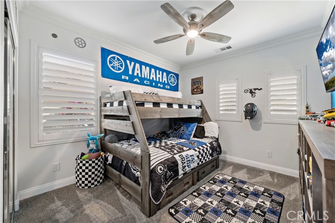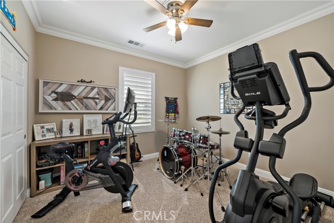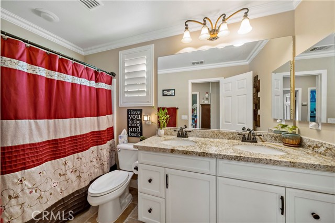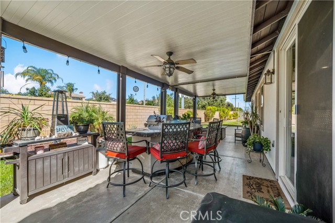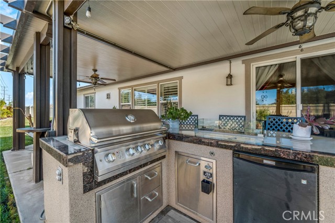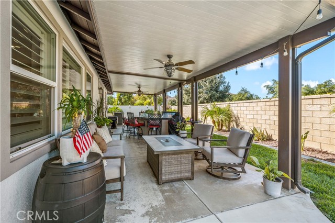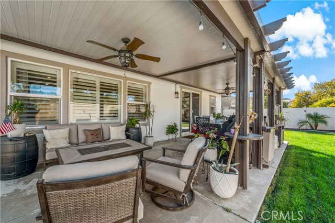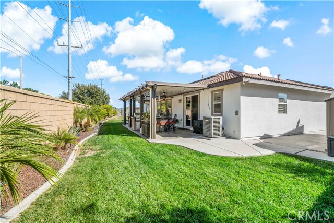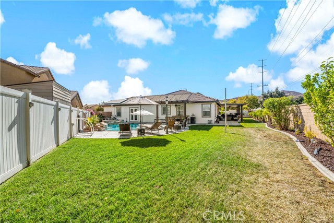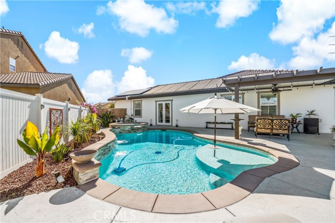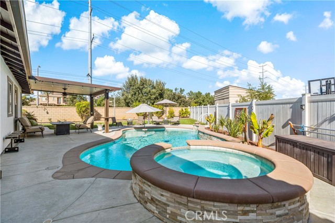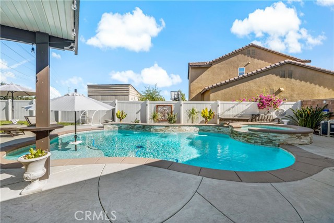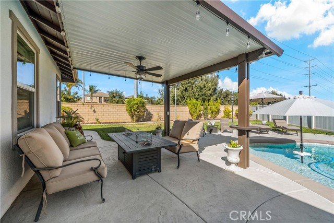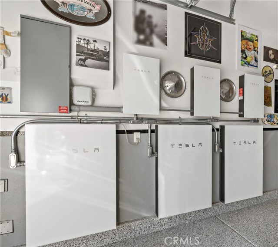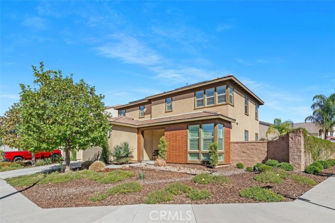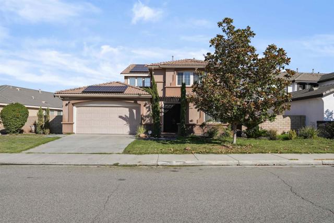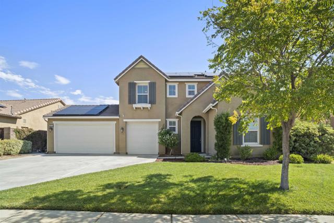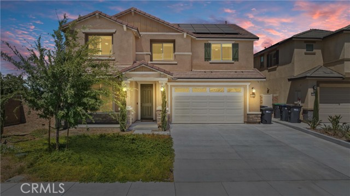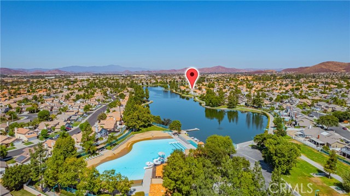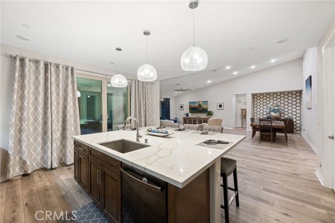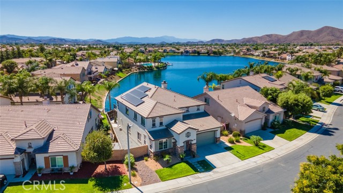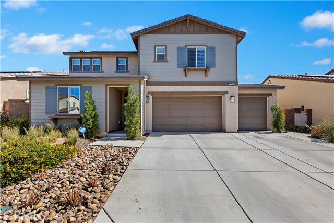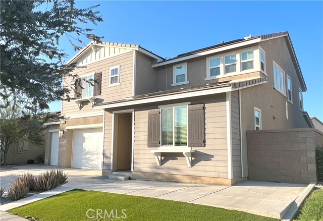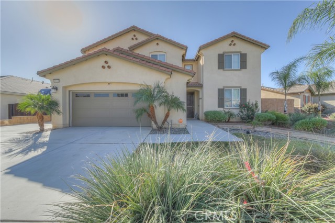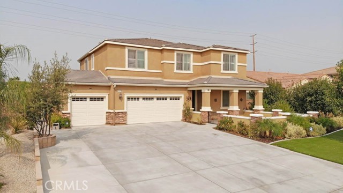28508 Plantain Street
Menifee, CA 92584
Look no further!! This beautiful single-story home with a pool is located in a cul de sac with so many upgrades! This home has hardwood floors throughout and travertine tile in bathrooms and laundry room, with amazing 6" crown molding throughout, upgraded LED lighting throughout, plantation shutters on all windows, white cabinets in the kitchen and bathrooms, travertine subway backsplash, a large farm sink, and beautiful granite countertops. As you make your way to the patio/backyard with two separate allumawood patio covers, a built-in bbq island with a fire feature, and a 4 burner lion grill. A SALT WATER POOL and SPA, the pool is heated by gas or its own solar heater and can be controlled with a Pantair screen logic connect app with your phone. Mature fruit trees and plenty of yard space. The three-car garage with epoxy floors is big enough for your vehicles and/or toys with two 220vlts and one 50amp outlet for your trailer or RV. PAID OFF TESLA solar system with three backup power wall batteries including an upgraded Tesla electrical box. Echo soft water system with reverse osmosis.
PROPERTY INFORMATION
| MLS # | SW24211182 | Lot Size | 10,019 Sq. Ft. |
| HOA Fees | $37/Monthly | Property Type | Single Family Residence |
| Price | $ 810,000
Price Per SqFt: $ 347 |
DOM | 350 Days |
| Address | 28508 Plantain Street | Type | Residential |
| City | Menifee | Sq.Ft. | 2,335 Sq. Ft. |
| Postal Code | 92584 | Garage | 3 |
| County | Riverside | Year Built | 2009 |
| Bed / Bath | 4 / 2.5 | Parking | 3 |
| Built In | 2009 | Status | Active |
INTERIOR FEATURES
| Has Laundry | Yes |
| Laundry Information | Gas Dryer Hookup, Washer Hookup |
| Has Fireplace | Yes |
| Fireplace Information | Family Room |
| Has Appliances | Yes |
| Kitchen Appliances | 6 Burner Stove, Built-In Range, Dishwasher, ENERGY STAR Qualified Appliances, Gas Oven, Gas Range, Gas Water Heater, High Efficiency Water Heater, Microwave, Water Heater, Water Line to Refrigerator, Water Purifier, Water Softener |
| Kitchen Information | Granite Counters, Kitchen Island, Kitchen Open to Family Room, Walk-In Pantry |
| Has Heating | Yes |
| Heating Information | Central, Fireplace(s) |
| Room Information | Great Room, Laundry |
| Has Cooling | Yes |
| Cooling Information | Central Air |
| Flooring Information | Wood |
| InteriorFeatures Information | Ceiling Fan(s), Crown Molding, Granite Counters, Open Floorplan, Pantry, Recessed Lighting |
| EntryLocation | 1 |
| Entry Level | 1 |
| Has Spa | Yes |
| SpaDescription | Private, Heated, In Ground, Solar Heated |
| WindowFeatures | Double Pane Windows, Screens, Shutters |
| SecuritySafety | Carbon Monoxide Detector(s), Security Lights, Security System, Smoke Detector(s) |
| Bathroom Information | Bathtub, Shower, Shower in Tub, Exhaust fan(s), Granite Counters, Privacy toilet door, Quartz Counters, Separate tub and shower |
| Main Level Bedrooms | 4 |
| Main Level Bathrooms | 3 |
EXTERIOR FEATURES
| Has Pool | Yes |
| Pool | Private, Heated, Gas Heat, In Ground, Salt Water, Solar Heat, Waterfall |
| Has Patio | Yes |
| Patio | Patio Open |
| Has Sprinklers | Yes |
WALKSCORE
MAP
MORTGAGE CALCULATOR
- Principal & Interest:
- Property Tax: $864
- Home Insurance:$119
- HOA Fees:$37
- Mortgage Insurance:
PRICE HISTORY
| Date | Event | Price |
| 10/10/2024 | Listed | $810,000 |

Topfind Realty
REALTOR®
(844)-333-8033
Questions? Contact today.
Use a Topfind agent and receive a cash rebate of up to $8,100
Menifee Similar Properties
Listing provided courtesy of Denise Negron, Century 21 Masters. Based on information from California Regional Multiple Listing Service, Inc. as of #Date#. This information is for your personal, non-commercial use and may not be used for any purpose other than to identify prospective properties you may be interested in purchasing. Display of MLS data is usually deemed reliable but is NOT guaranteed accurate by the MLS. Buyers are responsible for verifying the accuracy of all information and should investigate the data themselves or retain appropriate professionals. Information from sources other than the Listing Agent may have been included in the MLS data. Unless otherwise specified in writing, Broker/Agent has not and will not verify any information obtained from other sources. The Broker/Agent providing the information contained herein may or may not have been the Listing and/or Selling Agent.
