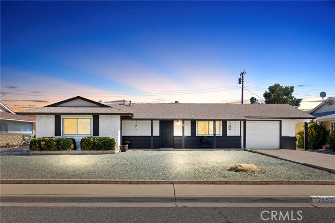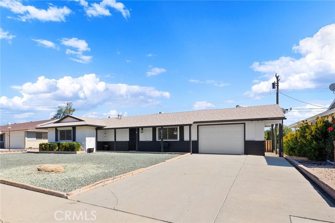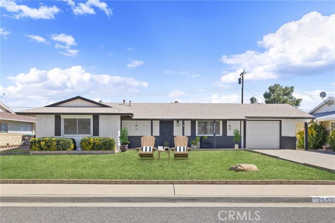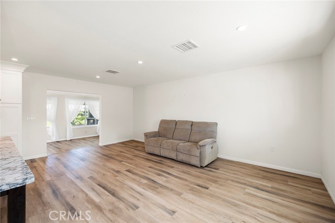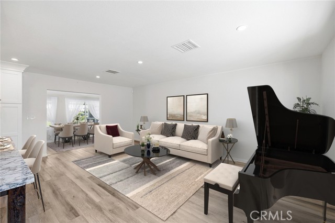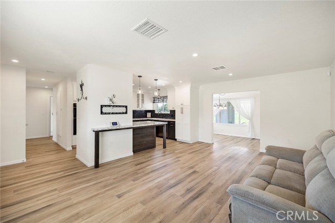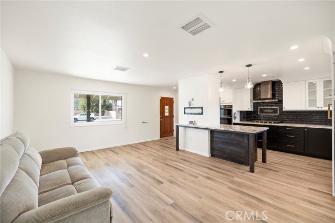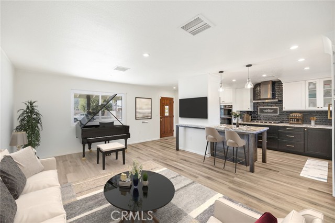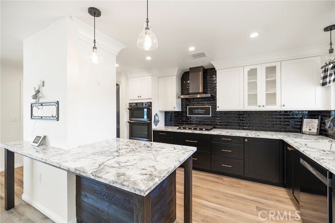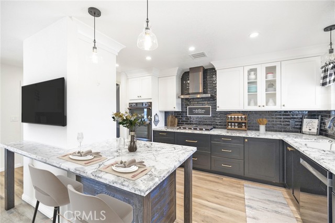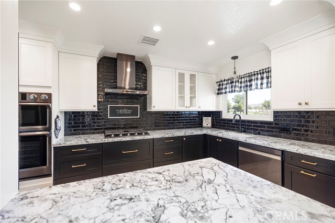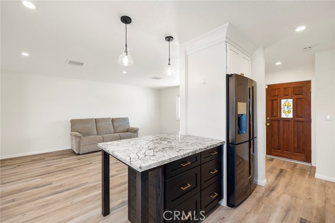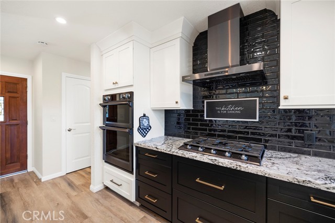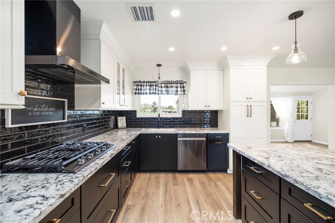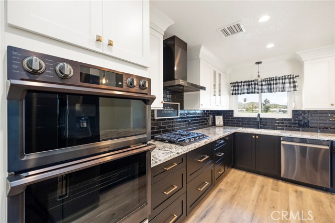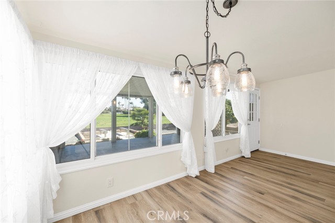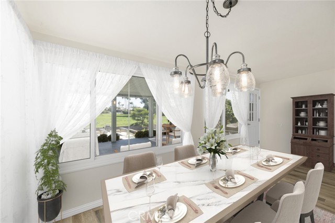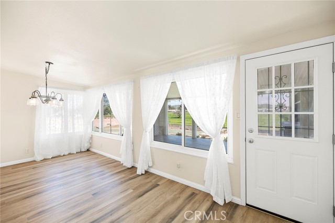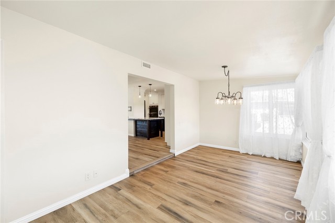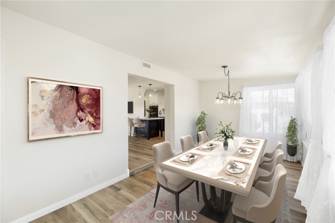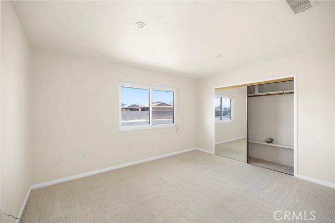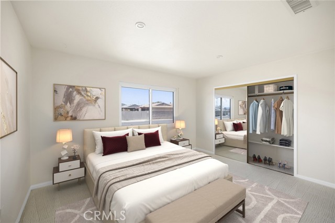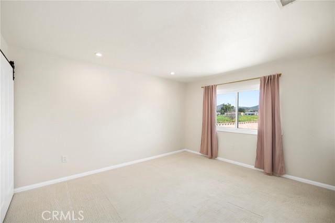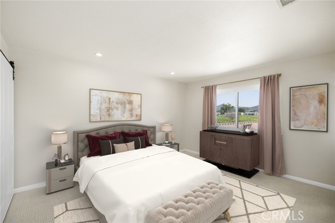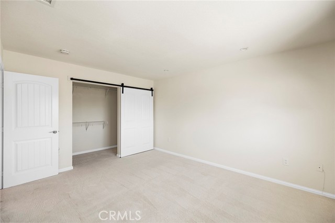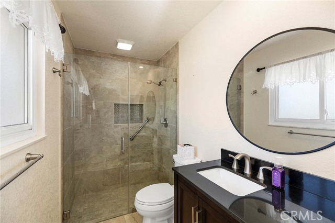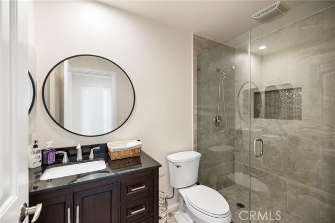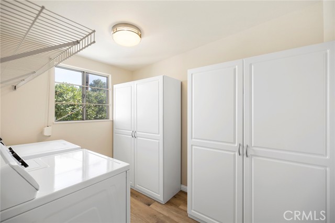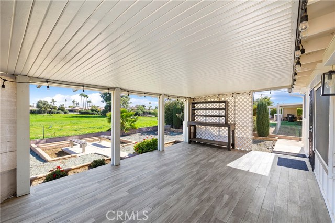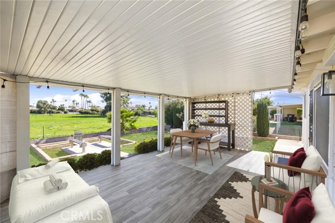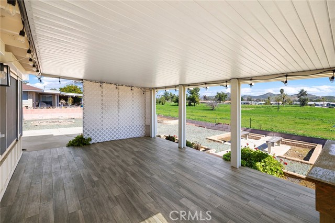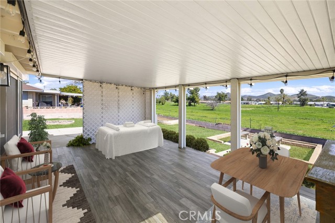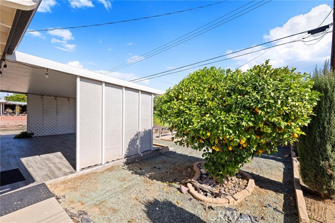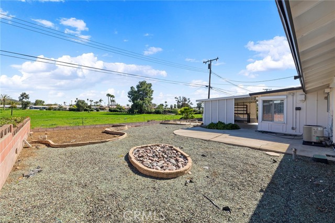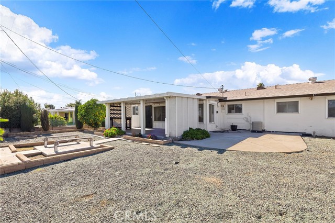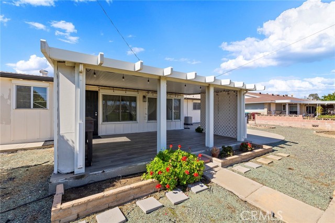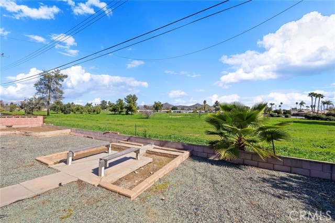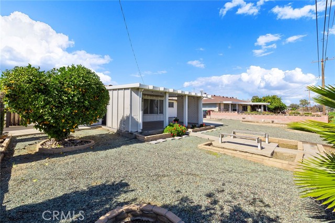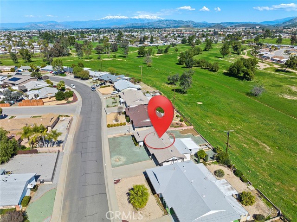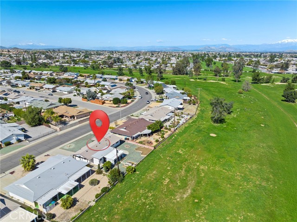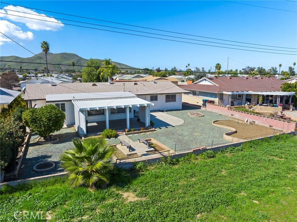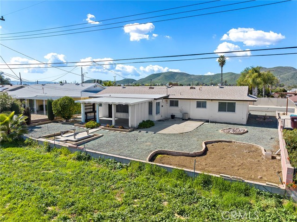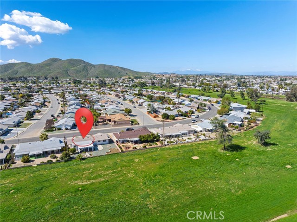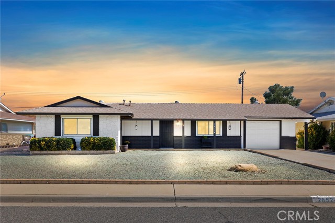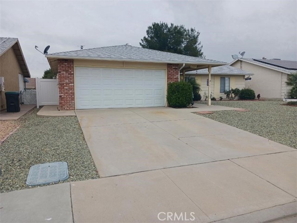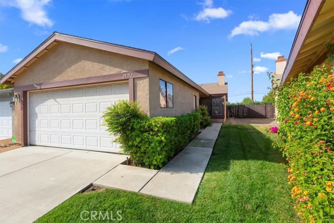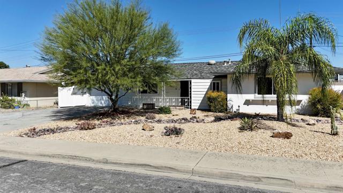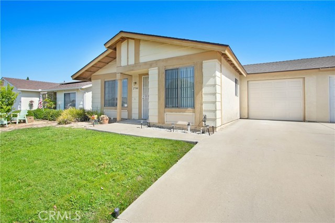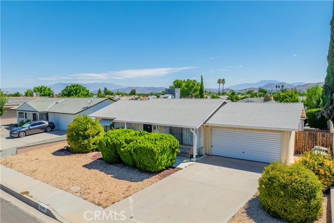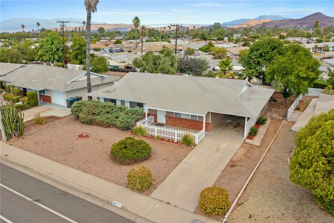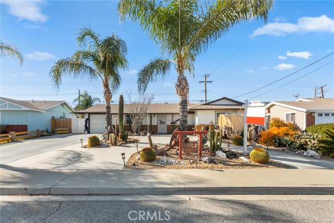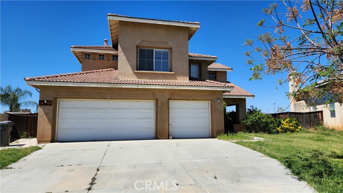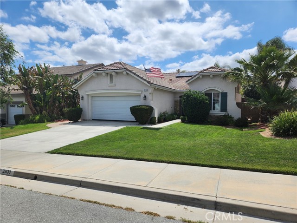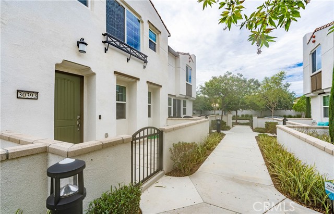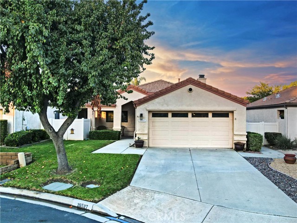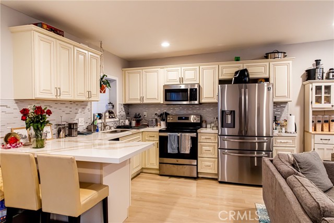28524 Worcester Road
Menifee, CA 92586
Sold
Do you love nature and natural beauty, but want to live in the city? Beautiful, remodeled Senior 55+ View home with no neighbors behind, a garage, Bonus rm & upgraded indoor laundry rm with storage. This home is move-in ready and turnkey! The kitchen features new cabinets, new black stainless appliances, granite, can lights and beautiful backsplash and rangehood. The bathrooms have been upgraded with new flooring, fixtures, vanities and beautiful showers. Sit on the covered patio, with non-slip wood-like flooring, and watch the sun rise while sipping your morning coffee or tea! Located on a quiet street of the Sun City District of Menifee. Close to dining, shopping, banks, churches, several hospitals & the SCCA Recreation facilities, which include swimming pools, spa, gym, lawn bowling, horseshoes, pickleball, shuffleboard & many clubs and activities at only $410 per year! Drive your golf cart in minutes to several grocery stores, medical offices or the expanding Menifee Town Center! The I215 freeway is only 7 minutes away, and the I15 freeway is about 9 miles. Low taxes, so come see today! (Some images have been virtually staged to show the potential of this property.)
PROPERTY INFORMATION
| MLS # | SW24042610 | Lot Size | 7,405 Sq. Ft. |
| HOA Fees | $34/Monthly | Property Type | Single Family Residence |
| Price | $ 410,000
Price Per SqFt: $ 373 |
DOM | 627 Days |
| Address | 28524 Worcester Road | Type | Residential |
| City | Menifee | Sq.Ft. | 1,098 Sq. Ft. |
| Postal Code | 92586 | Garage | 1 |
| County | Riverside | Year Built | 1965 |
| Bed / Bath | 2 / 2 | Parking | 3 |
| Built In | 1965 | Status | Closed |
| Sold Date | 2024-04-04 |
INTERIOR FEATURES
| Has Laundry | Yes |
| Laundry Information | Electric Dryer Hookup, Individual Room, Washer Hookup |
| Has Fireplace | No |
| Fireplace Information | None |
| Has Appliances | Yes |
| Kitchen Appliances | Dishwasher, Double Oven, Gas Cooktop, Microwave, Tankless Water Heater, Vented Exhaust Fan, Water Line to Refrigerator |
| Kitchen Information | Granite Counters, Kitchen Open to Family Room, Pots & Pan Drawers, Remodeled Kitchen, Self-closing cabinet doors, Self-closing drawers |
| Kitchen Area | Breakfast Counter / Bar |
| Has Heating | Yes |
| Heating Information | Forced Air |
| Room Information | All Bedrooms Down, Bonus Room, Family Room, Kitchen, Laundry, Main Floor Bedroom, Primary Suite |
| Has Cooling | Yes |
| Cooling Information | Central Air, Electric |
| Flooring Information | Carpet, Stone, Vinyl |
| InteriorFeatures Information | Granite Counters, Open Floorplan, Recessed Lighting, Unfurnished |
| EntryLocation | Front |
| Entry Level | 1 |
| Has Spa | Yes |
| SpaDescription | Association, Gunite, Heated, In Ground |
| WindowFeatures | Roller Shields, Screens |
| SecuritySafety | Carbon Monoxide Detector(s), Smoke Detector(s) |
| Bathroom Information | Exhaust fan(s), Laminate Counters, Walk-in shower |
| Main Level Bedrooms | 2 |
| Main Level Bathrooms | 2 |
EXTERIOR FEATURES
| ExteriorFeatures | Rain Gutters |
| FoundationDetails | Slab |
| Roof | Composition |
| Has Pool | No |
| Pool | Association, Exercise Pool, Gunite, Heated, In Ground |
| Has Patio | Yes |
| Patio | Covered, Patio, Stone |
| Has Fence | No |
| Fencing | None |
| Has Sprinklers | Yes |
WALKSCORE
MAP
MORTGAGE CALCULATOR
- Principal & Interest:
- Property Tax: $437
- Home Insurance:$119
- HOA Fees:$0
- Mortgage Insurance:
PRICE HISTORY
| Date | Event | Price |
| 04/04/2024 | Sold | $418,000 |
| 03/19/2024 | Active Under Contract | $410,000 |
| 03/01/2024 | Listed | $410,000 |

Topfind Realty
REALTOR®
(844)-333-8033
Questions? Contact today.
Interested in buying or selling a home similar to 28524 Worcester Road?
Menifee Similar Properties
Listing provided courtesy of Glenn Kean, First Team Real Estate. Based on information from California Regional Multiple Listing Service, Inc. as of #Date#. This information is for your personal, non-commercial use and may not be used for any purpose other than to identify prospective properties you may be interested in purchasing. Display of MLS data is usually deemed reliable but is NOT guaranteed accurate by the MLS. Buyers are responsible for verifying the accuracy of all information and should investigate the data themselves or retain appropriate professionals. Information from sources other than the Listing Agent may have been included in the MLS data. Unless otherwise specified in writing, Broker/Agent has not and will not verify any information obtained from other sources. The Broker/Agent providing the information contained herein may or may not have been the Listing and/or Selling Agent.
