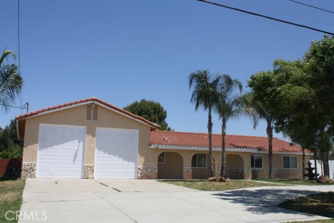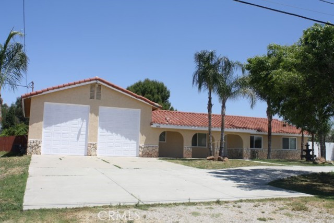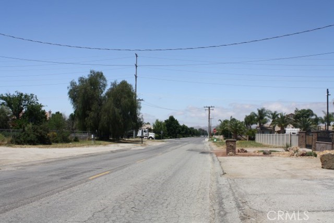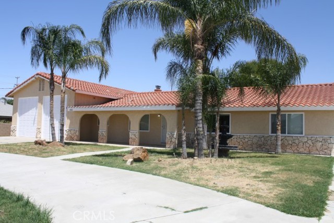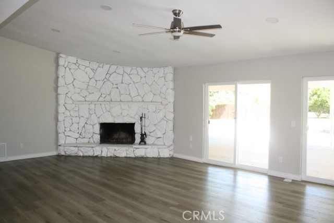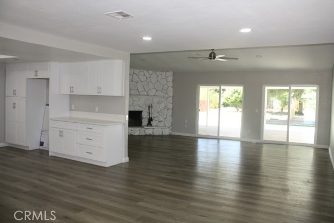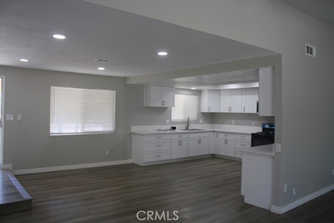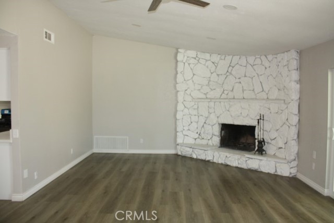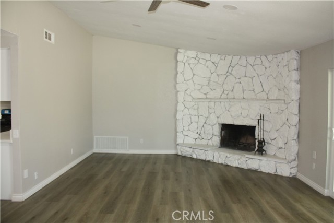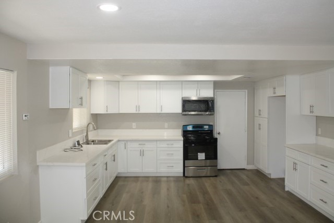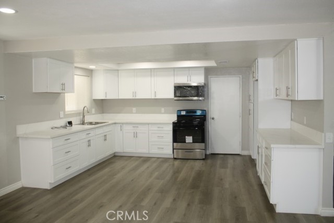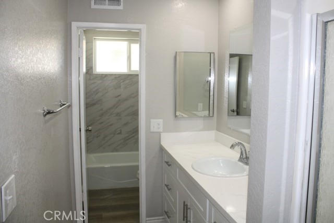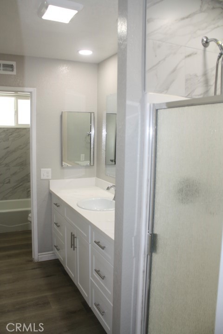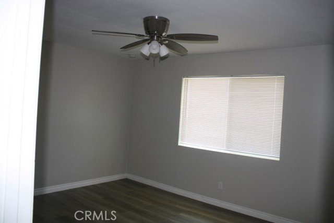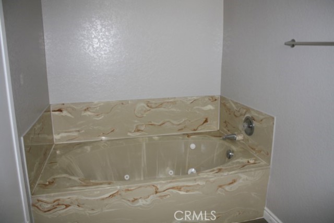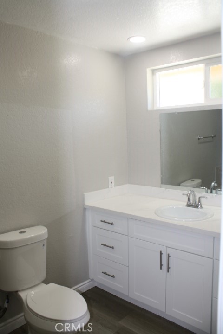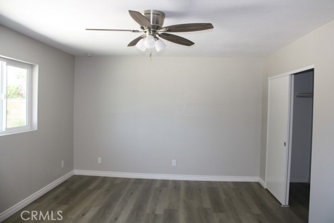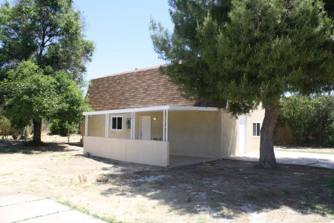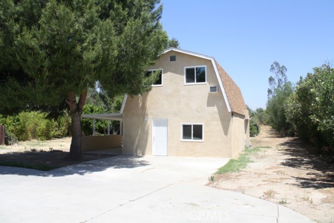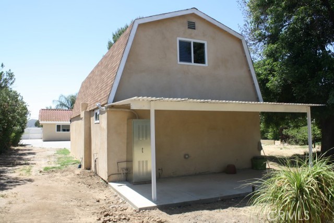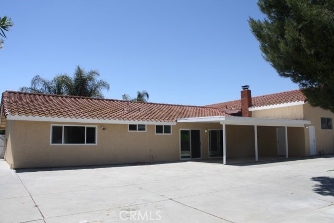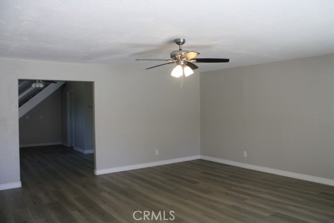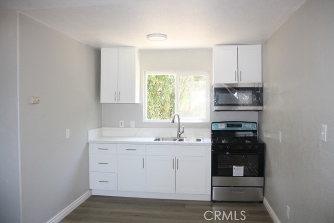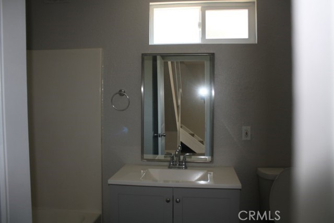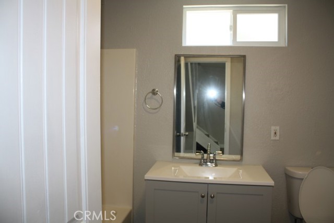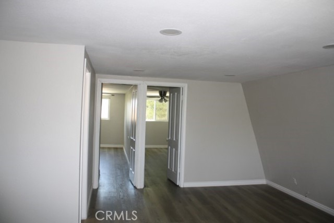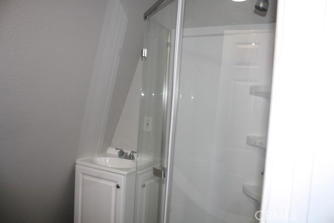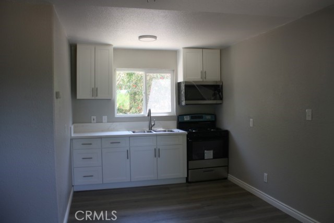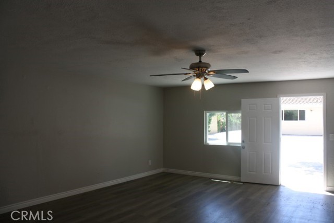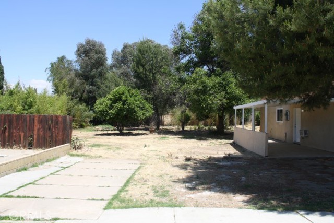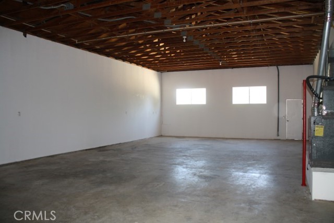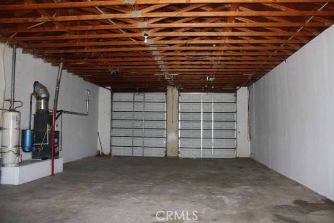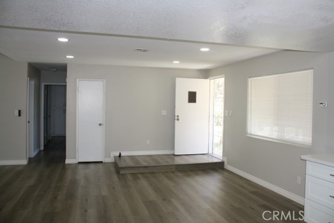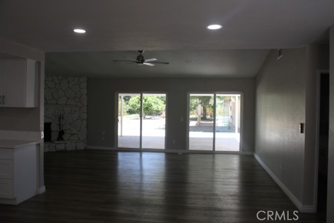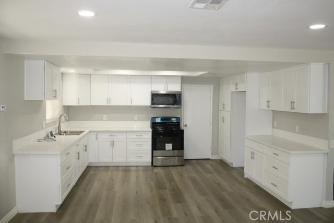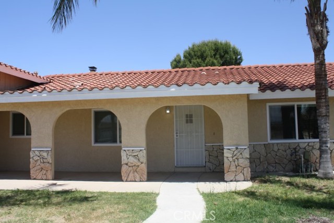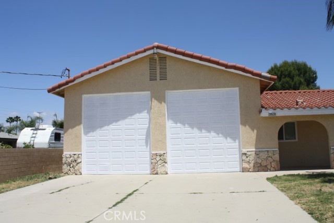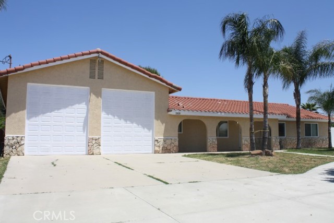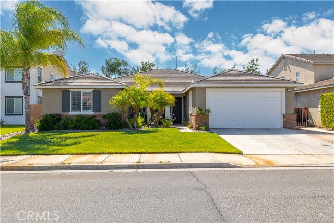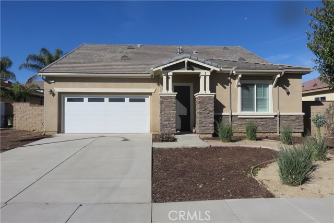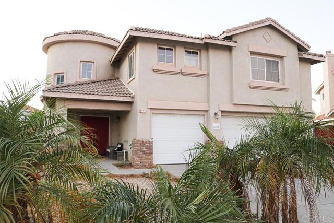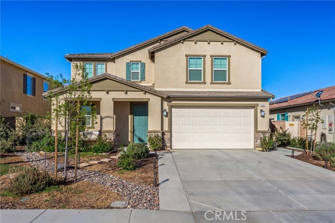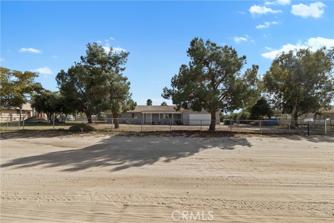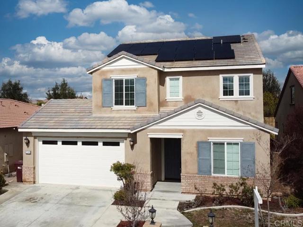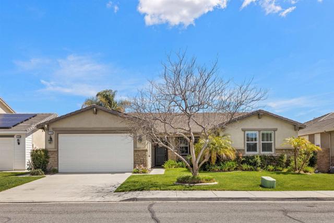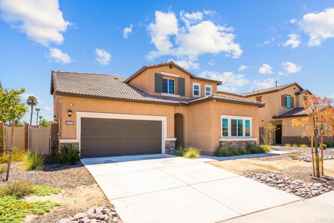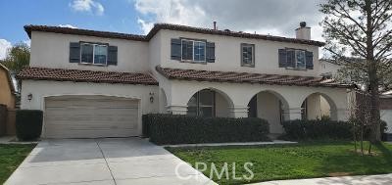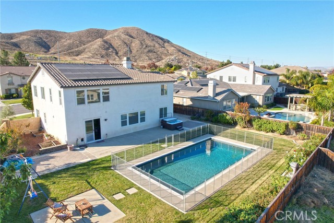28526 Watson Road
Menifee, CA 92585
Sold
***Huge price Reduction****Custom built Ranch style equestrian 1,970 square feet single level 3 bed / 2 bath home on a flat 1.18-acre lot with a huge 1,600 square feet barn converted to a 2 bed / 2 bath ADU gives this property a total of 3,570 square feet of living space and over size 1,464 square feet RV / Boat 4 car garage with tall doors. Main house offers three spacious bedrooms with two bathrooms and ADU offers two large bedrooms and two bathrooms. ADU was originally permitted & approved for 800 square foot barn with one bathroom, previously added a second level with two bedrooms and a bathroom without permits. New moisture resistant laminate floors throughout and fresh paint. Upgraded and updated kitchen with white shaker cabinets, quartz countertop and stainless steel appliances. Upgraded and updated bathrooms. New Energy efficient double pane windows and sliding doors. This wonderful property offers many expensive custom features like central vacuuming system in the main house, corner fireplace with wood burning stove in the luxurious living room, luxurious spa tub in the master bathroom, full house attic fan. Main house and the ADU are equipped with separate septic sewer systems. Conveniently located close to shopping and 215 freeway. ***** TURN KEY & READY TO MOVE - IN *****SELLER VERY MOTIVATED88SUBMIT ALL OFFERS
PROPERTY INFORMATION
| MLS # | CV23084087 | Lot Size | 56,192 Sq. Ft. |
| HOA Fees | $0/Monthly | Property Type | Single Family Residence |
| Price | $ 795,000
Price Per SqFt: $ 223 |
DOM | 867 Days |
| Address | 28526 Watson Road | Type | Residential |
| City | Menifee | Sq.Ft. | 3,570 Sq. Ft. |
| Postal Code | 92585 | Garage | 4 |
| County | Riverside | Year Built | 1980 |
| Bed / Bath | 5 / 4 | Parking | 4 |
| Built In | 1980 | Status | Closed |
| Sold Date | 2023-09-05 |
INTERIOR FEATURES
| Has Laundry | Yes |
| Laundry Information | Gas Dryer Hookup, In Garage, Propane Dryer Hookup, Washer Hookup |
| Has Fireplace | Yes |
| Fireplace Information | Living Room |
| Has Appliances | Yes |
| Kitchen Appliances | Disposal, Gas Range, Microwave, Water Heater |
| Kitchen Information | Kitchen Open to Family Room, Quartz Counters, Remodeled Kitchen |
| Has Heating | Yes |
| Heating Information | Central |
| Room Information | Family Room, Kitchen, Living Room, Main Floor Bedroom, Main Floor Primary Bedroom, Primary Bathroom, Primary Bedroom, Separate Family Room |
| Has Cooling | Yes |
| Cooling Information | Central Air, Wall/Window Unit(s) |
| Flooring Information | Laminate |
| InteriorFeatures Information | Attic Fan, Ceiling Fan(s), Quartz Counters, Vacuum Central |
| EntryLocation | Front |
| Entry Level | 1 |
| Has Spa | No |
| SpaDescription | None |
| WindowFeatures | Double Pane Windows, Screens |
| SecuritySafety | Carbon Monoxide Detector(s), Smoke Detector(s) |
| Bathroom Information | Bathtub, Shower, Exhaust fan(s), Quartz Counters, Remodeled, Separate tub and shower |
| Main Level Bedrooms | 3 |
| Main Level Bathrooms | 3 |
EXTERIOR FEATURES
| Roof | Tile |
| Has Pool | No |
| Pool | None |
| Has Patio | Yes |
| Patio | Front Porch |
| Has Fence | Yes |
| Fencing | Wood |
WALKSCORE
MAP
MORTGAGE CALCULATOR
- Principal & Interest:
- Property Tax: $848
- Home Insurance:$119
- HOA Fees:$0
- Mortgage Insurance:
PRICE HISTORY
| Date | Event | Price |
| 08/06/2023 | Pending | $795,000 |
| 07/15/2023 | Active Under Contract | $795,000 |
| 05/16/2023 | Listed | $949,600 |

Topfind Realty
REALTOR®
(844)-333-8033
Questions? Contact today.
Interested in buying or selling a home similar to 28526 Watson Road?
Menifee Similar Properties
Listing provided courtesy of Gurmeet Singh, FIRST FEDERAL BANCORP. Based on information from California Regional Multiple Listing Service, Inc. as of #Date#. This information is for your personal, non-commercial use and may not be used for any purpose other than to identify prospective properties you may be interested in purchasing. Display of MLS data is usually deemed reliable but is NOT guaranteed accurate by the MLS. Buyers are responsible for verifying the accuracy of all information and should investigate the data themselves or retain appropriate professionals. Information from sources other than the Listing Agent may have been included in the MLS data. Unless otherwise specified in writing, Broker/Agent has not and will not verify any information obtained from other sources. The Broker/Agent providing the information contained herein may or may not have been the Listing and/or Selling Agent.
