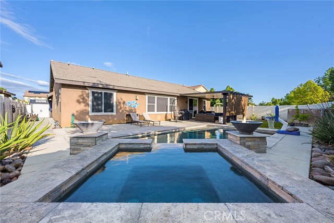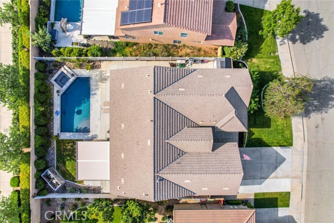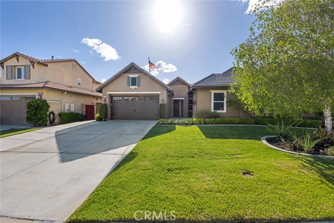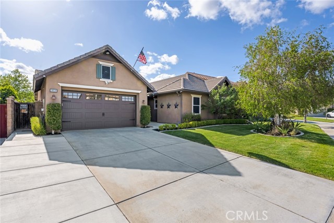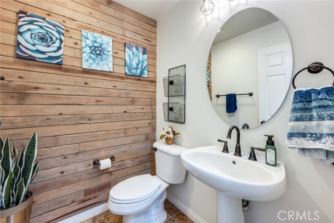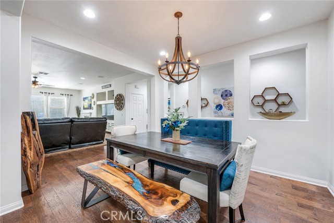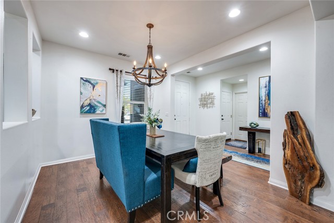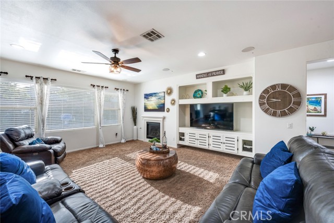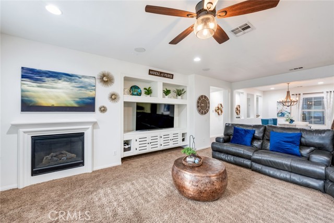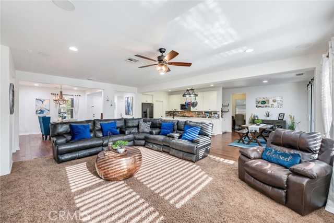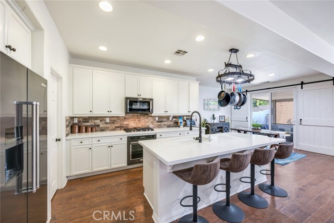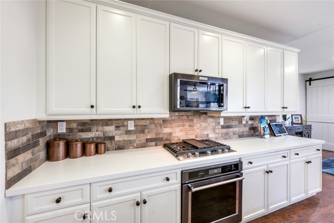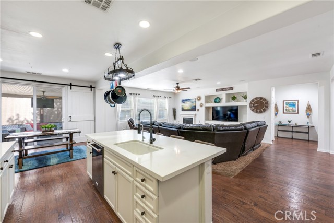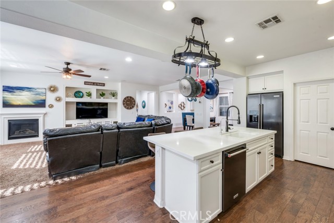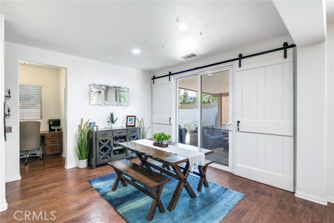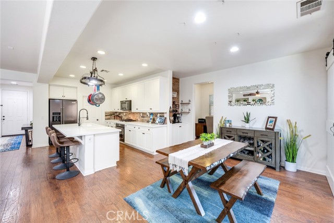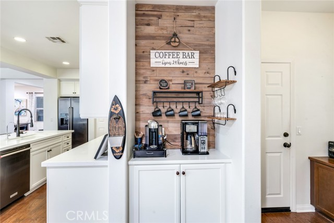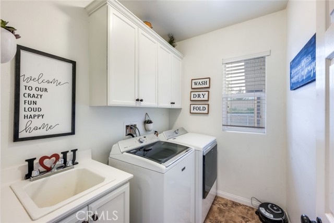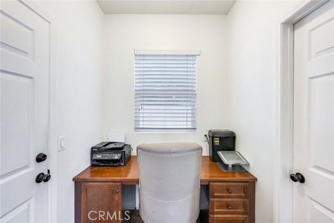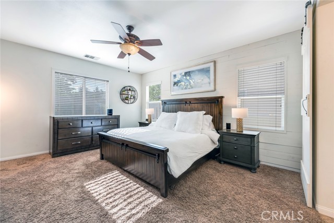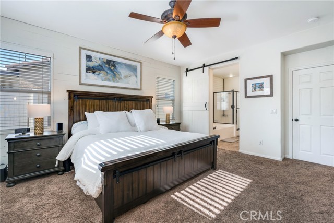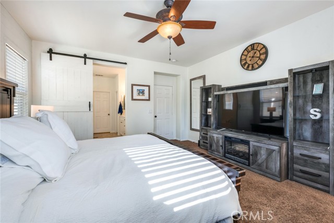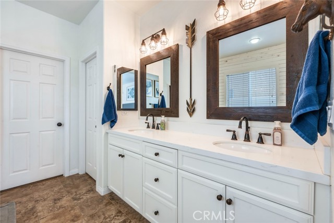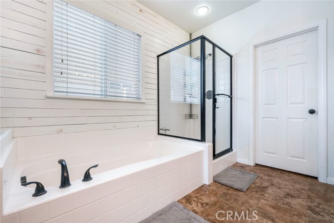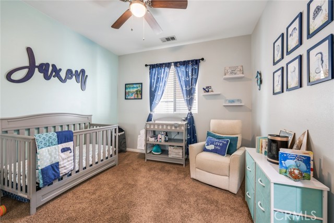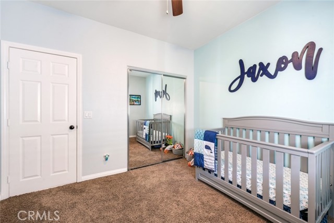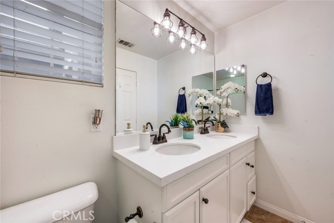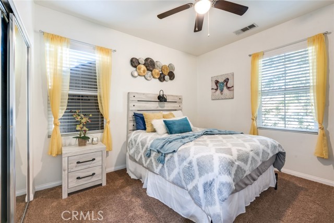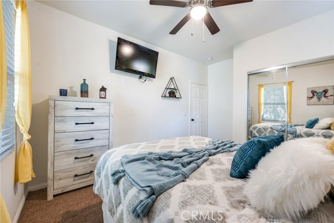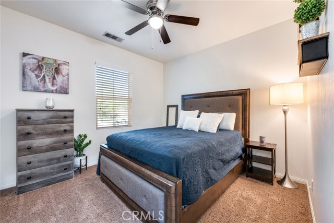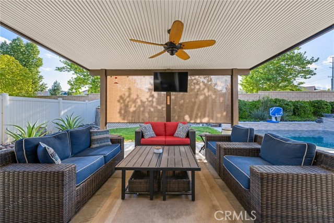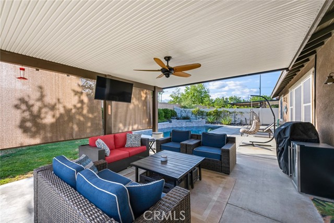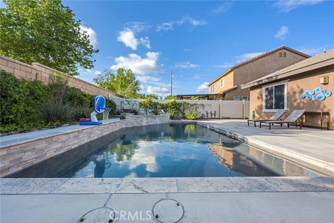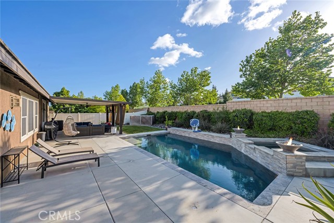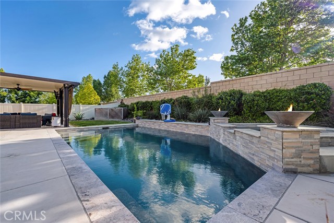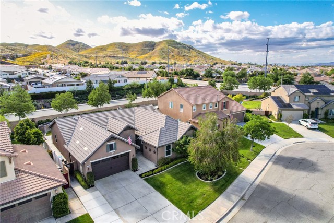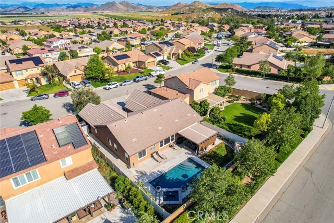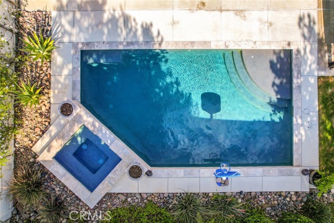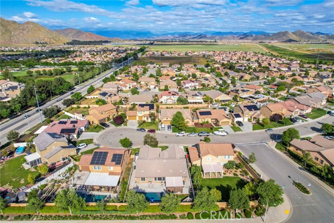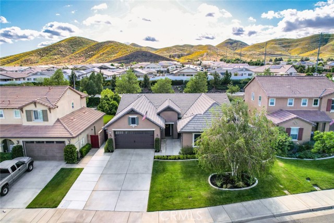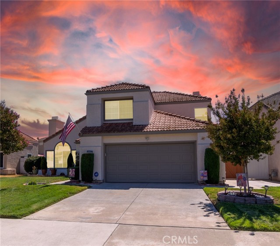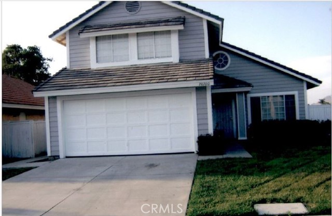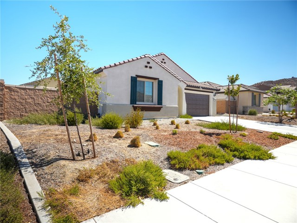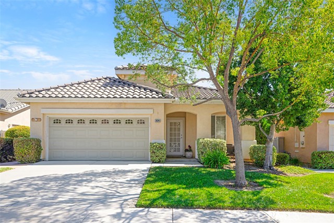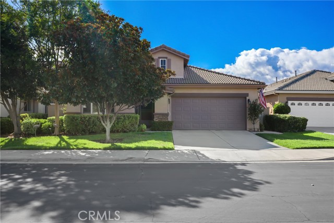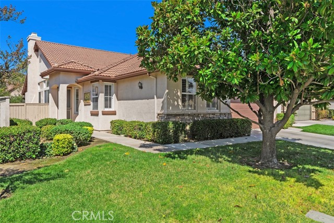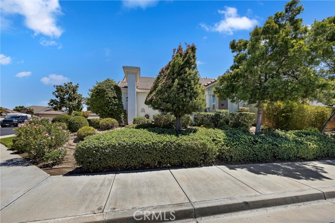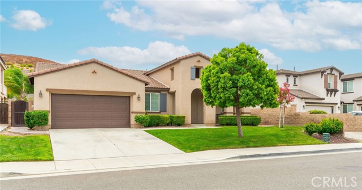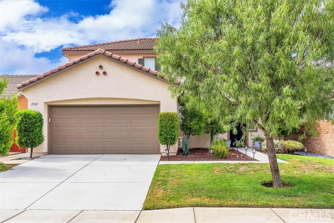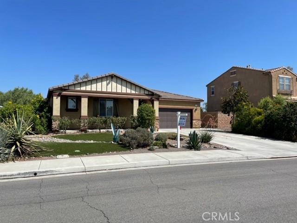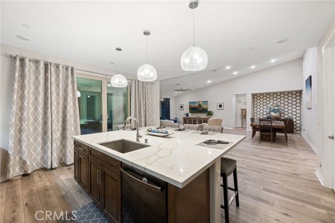28539 Plantain Street
Menifee, CA 92584
Sold
Welcome to the Delightful Single Story Home at 28539 Plantain Street in Menifee. This Home Sits on a Cut-De-Sac and has No Direct Neighbors Behind it. It Features Four Bedrooms and Two and a Half Bathrooms for a total of 2,235 Square Feet. The Property Boasts a Beautiful Saltwater Stacked Stone Pool and Spa on a Larger Size Lot. After Entering the Home You will see the Real Wood Flooring, White and Bright Interior Paint and the Open Layout. The Front of the House has a Small Half Bathroom and the Dining Area. The Dining Area has Recessed Lighting and a New Chandelier and Opens to the Living Room. The Living Room has a Built In Entertainment Center, Gas Fireplace, Carpet and Views to the Backyard. The Living Room opens to the Kitchen. The Kitchen's Highlights are Recessed Lighting, White Cabinets, Quartz Counter and Large Island, KitchenAid Stainless Steel Oven, Cooktop, Microwave and a Reverse Osmosis Water System at the Sink. Next to the Kitchen is an Eating Area by the Sliding Door and a Small Coffee Bar as a Perk. You Will See a Small Office Area and the Laundry Room with a Utility Sink and Storage. There is Also Another Garage Access to the 3 Car Tandem Garage with Storage and New Water Heater. The Backyard Showcases the Stacked Stone Salt Water Pool and Spa with Fire Bowls. The Alumawood Patio Cover with attached Sun Shade, Ceiling Fan and Large Television Make for Great Entertaining. Beside the Patio is a Small Grass Area and the Yard has Low Maintenance Landscape. There are no Direct Neighbors Behind for Added Privacy. This Home is a Must See!
PROPERTY INFORMATION
| MLS # | IG23074645 | Lot Size | 8,276 Sq. Ft. |
| HOA Fees | $40/Monthly | Property Type | Single Family Residence |
| Price | $ 670,000
Price Per SqFt: $ 287 |
DOM | 933 Days |
| Address | 28539 Plantain Street | Type | Residential |
| City | Menifee | Sq.Ft. | 2,335 Sq. Ft. |
| Postal Code | 92584 | Garage | 3 |
| County | Riverside | Year Built | 2009 |
| Bed / Bath | 4 / 2.5 | Parking | 5 |
| Built In | 2009 | Status | Closed |
| Sold Date | 2023-06-02 |
INTERIOR FEATURES
| Has Laundry | Yes |
| Laundry Information | Gas Dryer Hookup, Individual Room, Inside, Washer Hookup |
| Has Fireplace | Yes |
| Fireplace Information | Living Room, Gas |
| Has Appliances | Yes |
| Kitchen Appliances | Dishwasher, Disposal, Gas Oven, Gas Water Heater, Microwave, Vented Exhaust Fan, Water Heater, Water Line to Refrigerator |
| Kitchen Information | Kitchen Island, Kitchen Open to Family Room, Quartz Counters, Stone Counters |
| Kitchen Area | Area, Family Kitchen, Dining Room |
| Has Heating | Yes |
| Heating Information | Central |
| Room Information | All Bedrooms Down, Kitchen, Laundry, Living Room, Main Floor Bedroom, Main Floor Master Bedroom, Master Bathroom, Master Bedroom, Walk-In Closet |
| Has Cooling | Yes |
| Cooling Information | Central Air |
| Flooring Information | Carpet, Laminate |
| InteriorFeatures Information | Built-in Features, Open Floorplan, Quartz Counters, Recessed Lighting |
| DoorFeatures | Mirror Closet Door(s) |
| EntryLocation | Ground Level |
| Entry Level | 1 |
| Has Spa | Yes |
| SpaDescription | Private, Heated |
| WindowFeatures | Blinds, Double Pane Windows, Drapes, Solar Screens |
| Bathroom Information | Bathtub, Shower, Double Sinks In Master Bath, Exhaust fan(s), Main Floor Full Bath, Privacy toilet door, Separate tub and shower, Soaking Tub, Stone Counters, Upgraded |
| Main Level Bedrooms | 4 |
| Main Level Bathrooms | 3 |
EXTERIOR FEATURES
| Roof | Tile |
| Has Pool | Yes |
| Pool | Private, Gas Heat, In Ground, Salt Water |
| Has Patio | Yes |
| Patio | Covered, Patio Open, Front Porch, Slab |
| Has Fence | Yes |
| Fencing | Block, Vinyl, Wood |
| Has Sprinklers | Yes |
WALKSCORE
MAP
MORTGAGE CALCULATOR
- Principal & Interest:
- Property Tax: $715
- Home Insurance:$119
- HOA Fees:$40
- Mortgage Insurance:
PRICE HISTORY
| Date | Event | Price |
| 06/02/2023 | Sold | $670,000 |
| 05/15/2023 | Pending | $670,000 |
| 05/15/2023 | Relisted | $670,000 |
| 05/04/2023 | Listed | $670,000 |

Topfind Realty
REALTOR®
(844)-333-8033
Questions? Contact today.
Interested in buying or selling a home similar to 28539 Plantain Street?
Menifee Similar Properties
Listing provided courtesy of Shelly Larez, Re/Max Partners. Based on information from California Regional Multiple Listing Service, Inc. as of #Date#. This information is for your personal, non-commercial use and may not be used for any purpose other than to identify prospective properties you may be interested in purchasing. Display of MLS data is usually deemed reliable but is NOT guaranteed accurate by the MLS. Buyers are responsible for verifying the accuracy of all information and should investigate the data themselves or retain appropriate professionals. Information from sources other than the Listing Agent may have been included in the MLS data. Unless otherwise specified in writing, Broker/Agent has not and will not verify any information obtained from other sources. The Broker/Agent providing the information contained herein may or may not have been the Listing and/or Selling Agent.
