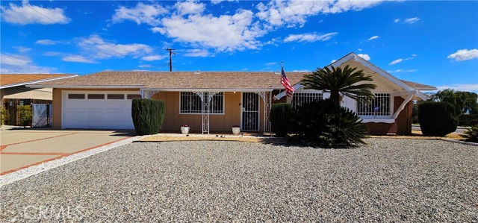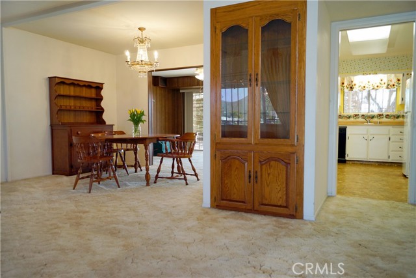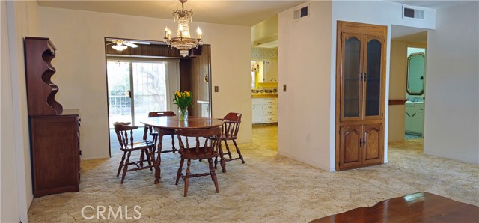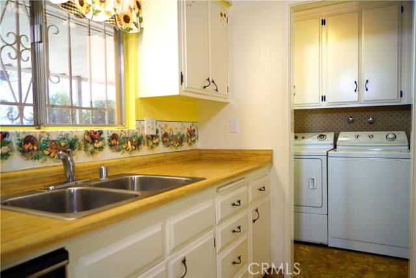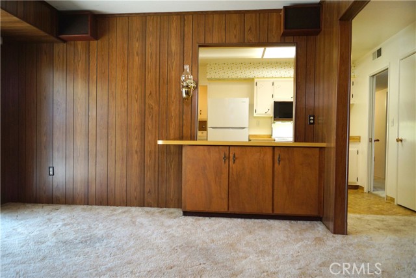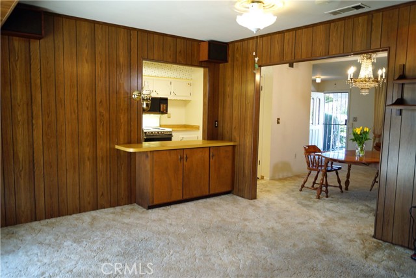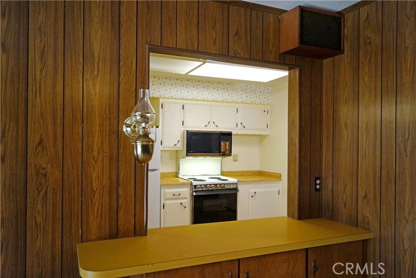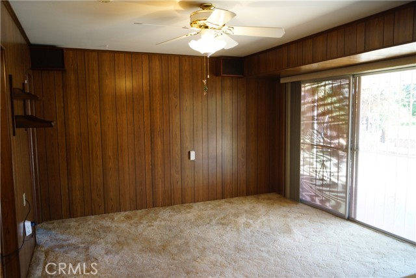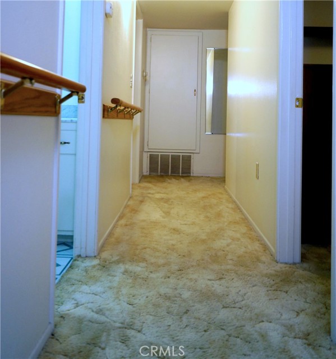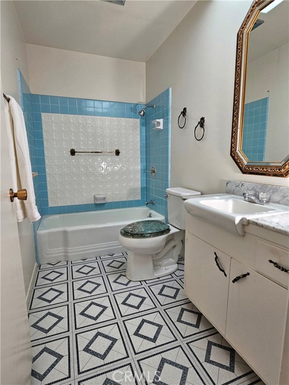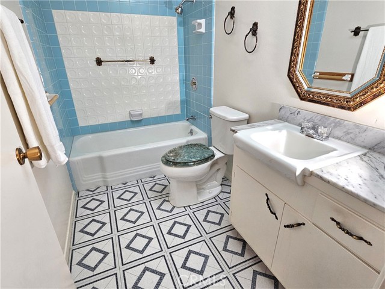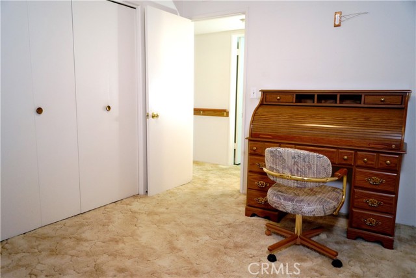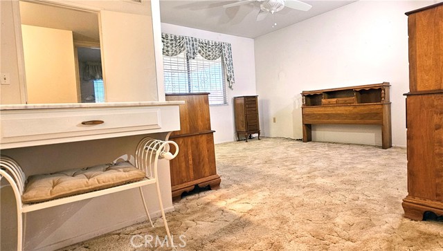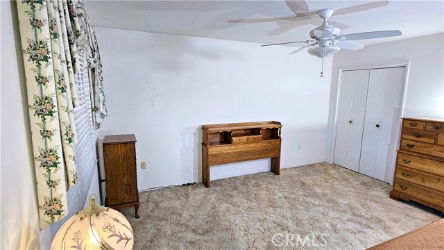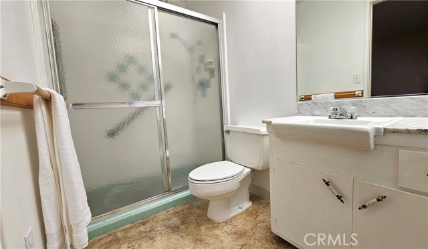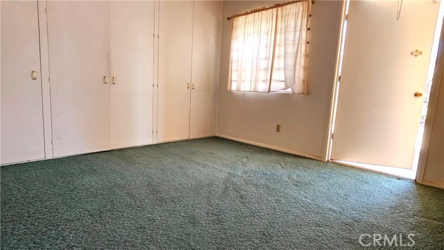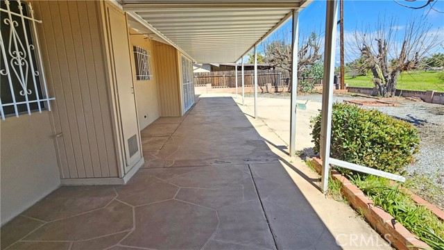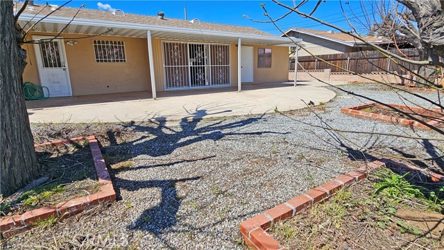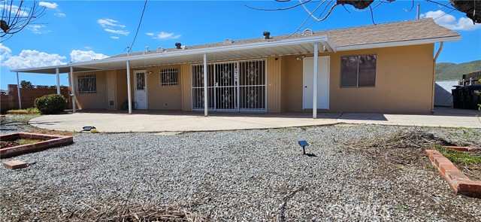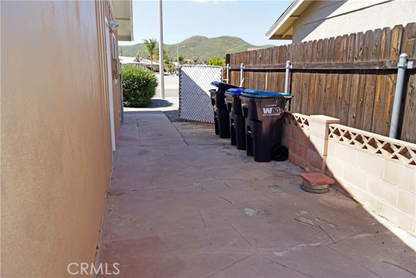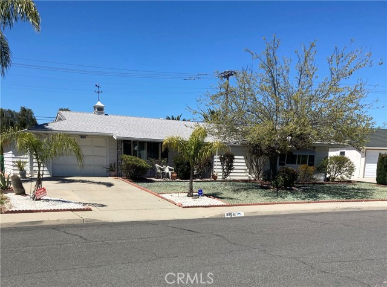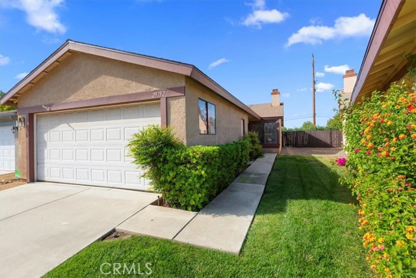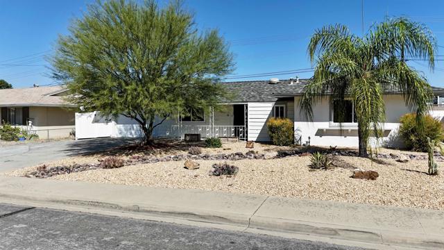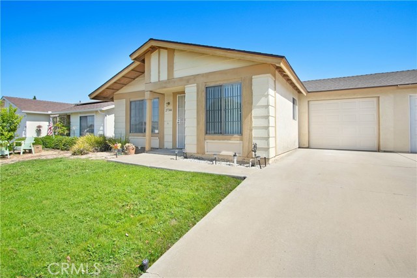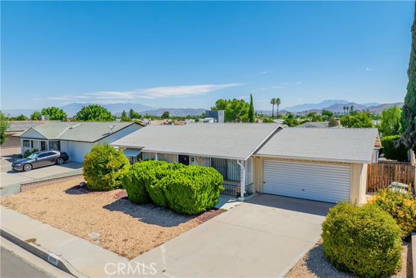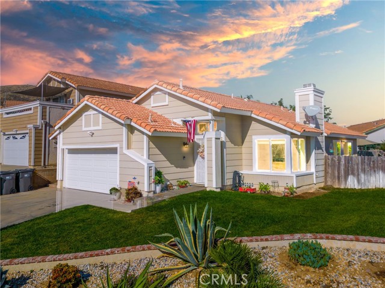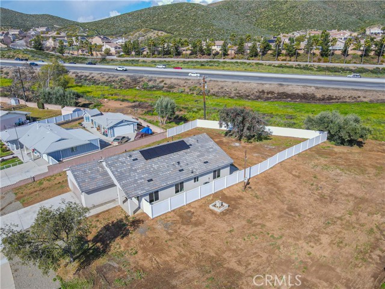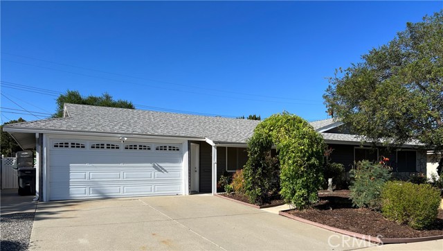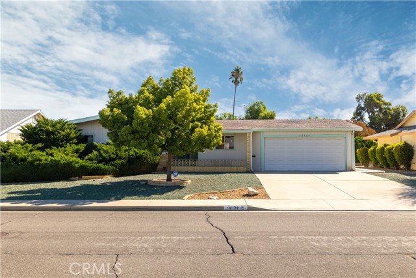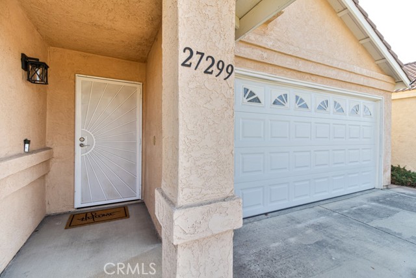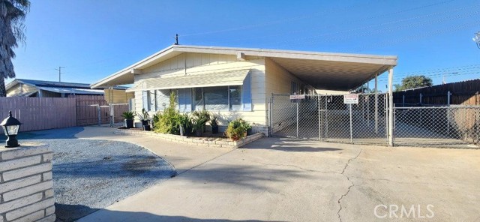28600 Worcester Road
Menifee, CA 92586
Nestled within the vibrant SUN CITY CIVIC 55+ Senior Community, this home is positioned on a large corner lot. This residence boasts ample space with 3 spacious bedrooms and 2 bathrooms. It also includes a den and an additional storage room next to the attached 1-car garage. With a touch of tender loving care, this home holds vast potential for customization, allowing you to tailor it to your unique preferences. The low-maintenance front and back yards offer both convenience and serenity, providing the perfect backdrop for leisurely outdoor enjoyment. It is further enhanced by the lush greenbelt that graces its backyard. The Sun City Civic Association enriches residents' lives with engaging recreational activities and amenities. For those seeking a peaceful yet active community lifestyle and camaraderie, amenities include a sparkling pool, pickle-ball, and a gym for working out. Close to grocery stores, shops and restaurants that Menifee has to offer. Close to the 215 and 15 freeways!
PROPERTY INFORMATION
| MLS # | SW24047368 | Lot Size | 9,583 Sq. Ft. |
| HOA Fees | $39/Monthly | Property Type | Single Family Residence |
| Price | $ 393,000
Price Per SqFt: $ 300 |
DOM | 639 Days |
| Address | 28600 Worcester Road | Type | Residential |
| City | Menifee | Sq.Ft. | 1,308 Sq. Ft. |
| Postal Code | 92586 | Garage | 1 |
| County | Riverside | Year Built | 1965 |
| Bed / Bath | 3 / 2 | Parking | 2 |
| Built In | 1965 | Status | Active |
INTERIOR FEATURES
| Has Laundry | Yes |
| Laundry Information | Dryer Included, Electric Dryer Hookup, Individual Room, Inside, Washer Hookup, Washer Included |
| Has Fireplace | No |
| Fireplace Information | None |
| Has Appliances | Yes |
| Kitchen Appliances | Dishwasher, Electric Oven, Electric Range, Gas Water Heater, Microwave, Refrigerator, Water Line to Refrigerator |
| Kitchen Information | Kitchen Open to Family Room, Laminate Counters, Walk-In Pantry |
| Kitchen Area | Dining Room |
| Has Heating | Yes |
| Heating Information | Central |
| Room Information | All Bedrooms Down, Bonus Room, Den, Entry, Family Room, Kitchen, Laundry, Living Room, Main Floor Primary Bedroom, Utility Room, Walk-In Closet |
| Has Cooling | Yes |
| Cooling Information | Central Air |
| Flooring Information | Carpet, Laminate |
| InteriorFeatures Information | Built-in Features, Ceiling Fan(s), Laminate Counters, Open Floorplan, Pantry, Phone System, Storage, Wired for Sound |
| DoorFeatures | Sliding Doors |
| EntryLocation | 0 |
| Entry Level | 0 |
| Has Spa | Yes |
| SpaDescription | Association, Community |
| WindowFeatures | Blinds, Drapes, Screens |
| SecuritySafety | Carbon Monoxide Detector(s), Security Lights, Smoke Detector(s), Window Bars |
| Bathroom Information | Bathtub, Shower, Shower in Tub, Exhaust fan(s), Formica Counters, Main Floor Full Bath, Vanity area, Walk-in shower |
| Main Level Bedrooms | 3 |
| Main Level Bathrooms | 2 |
EXTERIOR FEATURES
| ExteriorFeatures | Rain Gutters |
| FoundationDetails | Slab |
| Roof | Tar/Gravel |
| Has Pool | No |
| Pool | Association, Community, In Ground |
| Has Patio | Yes |
| Patio | Covered, Patio, Front Porch, Slab |
| Has Fence | Yes |
| Fencing | Block |
WALKSCORE
MAP
MORTGAGE CALCULATOR
- Principal & Interest:
- Property Tax: $419
- Home Insurance:$119
- HOA Fees:$39
- Mortgage Insurance:
PRICE HISTORY
| Date | Event | Price |
| 06/05/2024 | Pending | $393,000 |
| 05/24/2024 | Price Change (Relisted) | $393,000 (-2.96%) |
| 03/09/2024 | Listed | $405,000 |

Topfind Realty
REALTOR®
(844)-333-8033
Questions? Contact today.
Use a Topfind agent and receive a cash rebate of up to $1,965
Menifee Similar Properties
Listing provided courtesy of Zuleika Maldonado, Century 21 Masters. Based on information from California Regional Multiple Listing Service, Inc. as of #Date#. This information is for your personal, non-commercial use and may not be used for any purpose other than to identify prospective properties you may be interested in purchasing. Display of MLS data is usually deemed reliable but is NOT guaranteed accurate by the MLS. Buyers are responsible for verifying the accuracy of all information and should investigate the data themselves or retain appropriate professionals. Information from sources other than the Listing Agent may have been included in the MLS data. Unless otherwise specified in writing, Broker/Agent has not and will not verify any information obtained from other sources. The Broker/Agent providing the information contained herein may or may not have been the Listing and/or Selling Agent.

