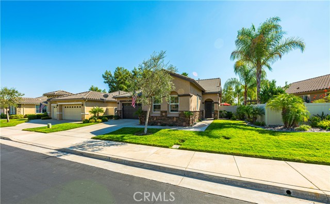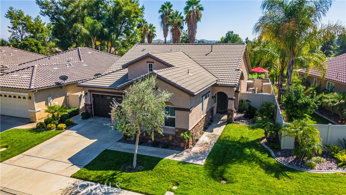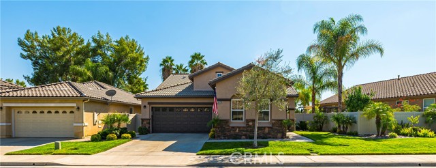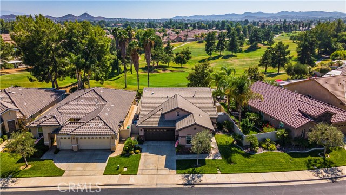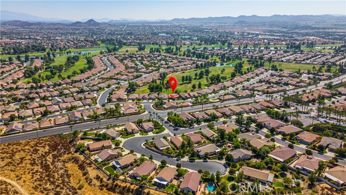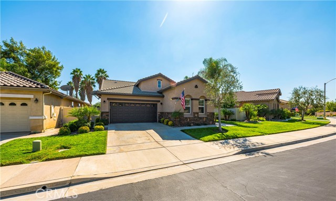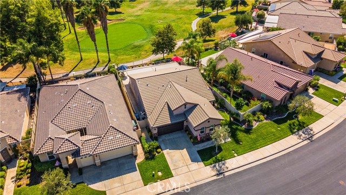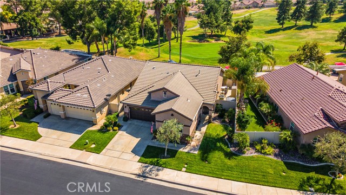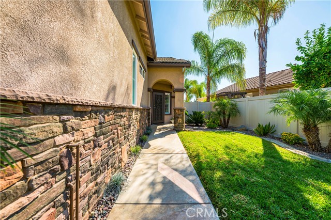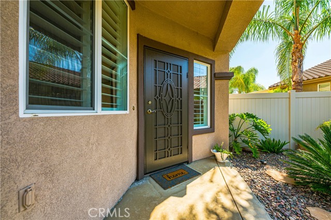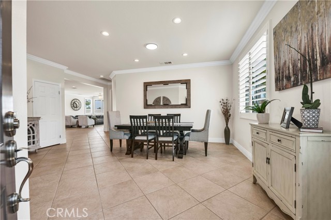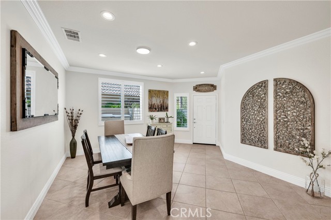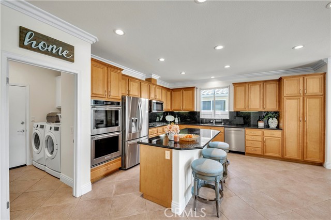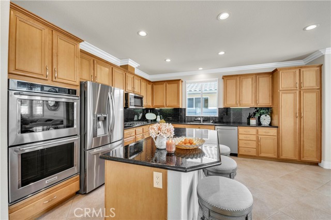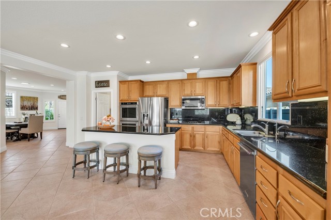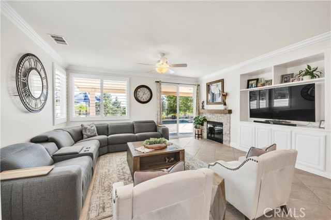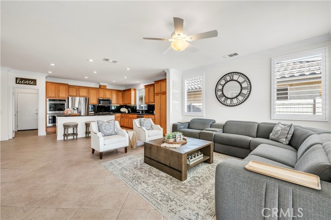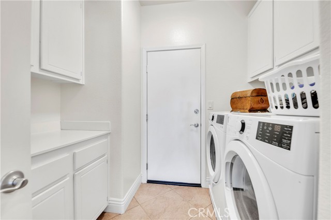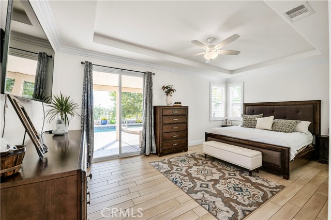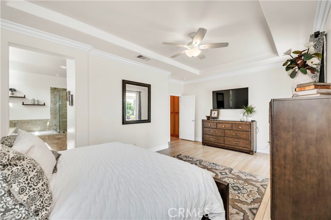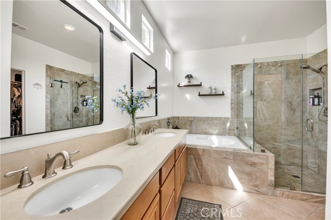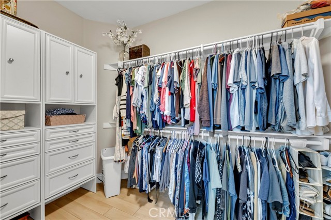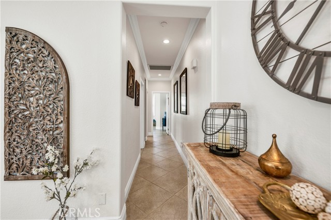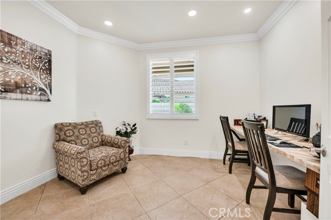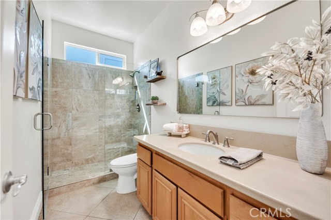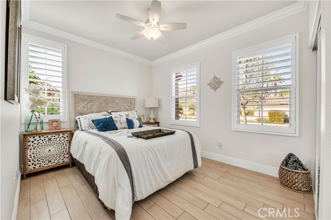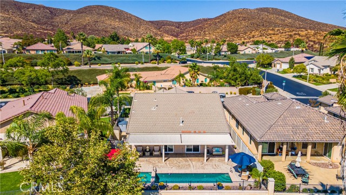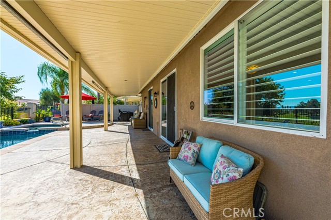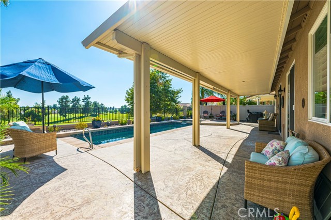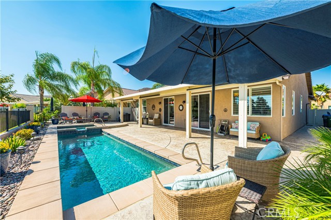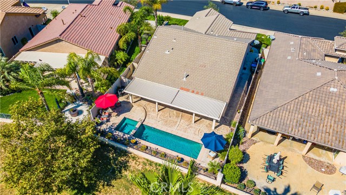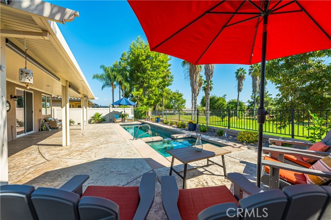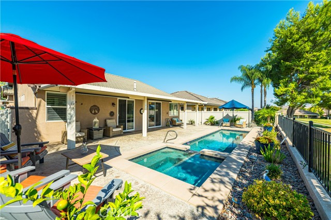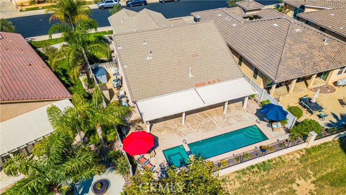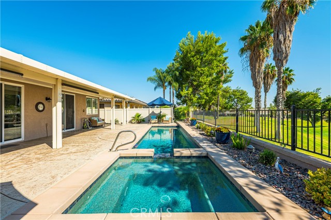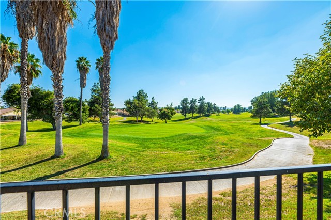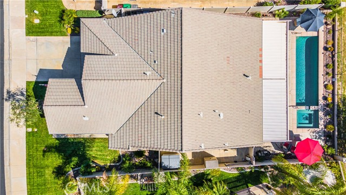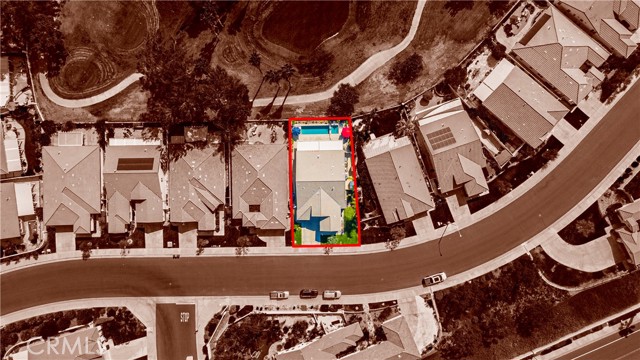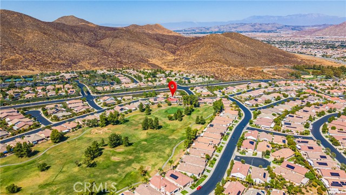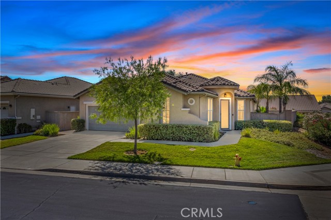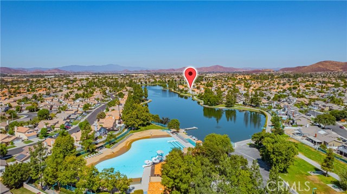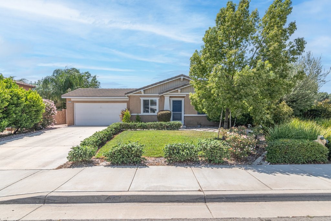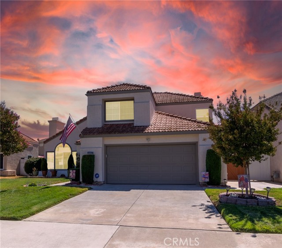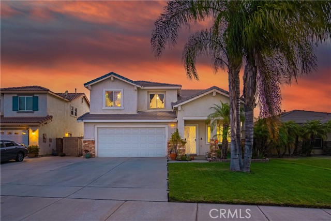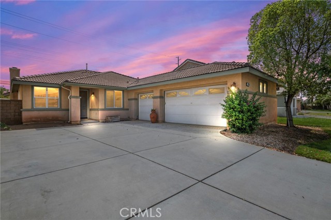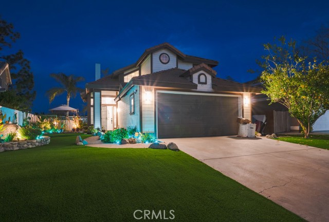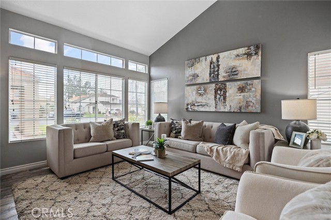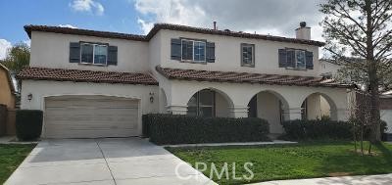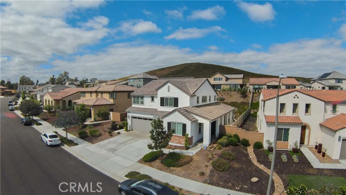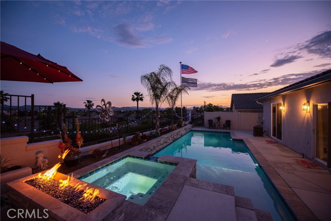28629 Raintree Drive
Menifee, CA 92584
*** Back on market at NO FAULT to Sellers. *** Welcome to this stunning POOL HOME located in The Oasis, a highly sought-after 55+ senior community in Menifee. This charming residence offers PICTURESQUE VIEWS of the beautifully manicured Menifee Lakes golf course and boasts a private backyard featuring a sparkling pool and spa, perfect for both relaxation and entertaining. With its open-concept layout, the home provides a bright and airy atmosphere, enhanced by large windows that showcase the scenic surroundings. The spacious kitchen, equipped with modern stainless steel appliances, flows seamlessly into the living and dining areas, making it ideal for gatherings. The primary suite is a tranquil retreat, complete with a luxurious remodeled en-suite bathroom and a walk-in closet. Step outside to the serene patio, where you can enjoy morning coffee or evening sunsets while taking in the lush golf course and the gentle sounds of the water from the pool. Additional features include new paint, plantation shutters, whole house fan, crown molding, water softener, extra deep garage, Alumawood patio cover, vinyl fencing, and stamped concrete. Residents of The Oasis enjoy RESORT-STYLE AMENITIES, including a clubhouse, banquet facilities, fitness center, pickleball and tennis courts, picnic area, and walking trails. Located near shopping, dining, and freeway access, this home offers an unmatched lifestyle of comfort and convenience in a vibrant, active adult community. Hurry, this home WILL NOT LAST!
PROPERTY INFORMATION
| MLS # | SW24201527 | Lot Size | 6,534 Sq. Ft. |
| HOA Fees | $310/Monthly | Property Type | Single Family Residence |
| Price | $ 699,990
Price Per SqFt: $ 375 |
DOM | 431 Days |
| Address | 28629 Raintree Drive | Type | Residential |
| City | Menifee | Sq.Ft. | 1,868 Sq. Ft. |
| Postal Code | 92584 | Garage | 2 |
| County | Riverside | Year Built | 2002 |
| Bed / Bath | 3 / 2 | Parking | 4 |
| Built In | 2002 | Status | Active |
INTERIOR FEATURES
| Has Laundry | Yes |
| Laundry Information | Gas Dryer Hookup, Individual Room, Inside, Washer Hookup |
| Has Fireplace | Yes |
| Fireplace Information | Family Room, Gas |
| Has Appliances | Yes |
| Kitchen Appliances | Convection Oven, Dishwasher, Double Oven, ENERGY STAR Qualified Appliances, ENERGY STAR Qualified Water Heater, Disposal, Gas Range, Gas Cooktop, Gas Water Heater, Microwave, Refrigerator, Vented Exhaust Fan, Water Heater, Water Line to Refrigerator, Water Purifier, Water Softener |
| Kitchen Information | Granite Counters, Kitchen Island, Kitchen Open to Family Room |
| Kitchen Area | Breakfast Counter / Bar, Dining Room, In Kitchen, Separated |
| Has Heating | Yes |
| Heating Information | Central, Fireplace(s), Forced Air, Natural Gas |
| Room Information | All Bedrooms Down, Attic, Entry, Family Room, Kitchen, Laundry, Living Room, Main Floor Bedroom, Main Floor Primary Bedroom, Primary Bathroom, Primary Bedroom, Walk-In Closet |
| Has Cooling | Yes |
| Cooling Information | Central Air, Gas, Whole House Fan |
| Flooring Information | Tile |
| InteriorFeatures Information | Attic Fan, Built-in Features, Ceiling Fan(s), Crown Molding, Granite Counters, High Ceilings, Open Floorplan, Pantry, Recessed Lighting, Storage |
| EntryLocation | Front |
| Entry Level | 1 |
| Has Spa | Yes |
| SpaDescription | Private, Gunite, Heated, In Ground |
| WindowFeatures | Custom Covering, Double Pane Windows, ENERGY STAR Qualified Windows, Low Emissivity Windows, Plantation Shutters, Screens |
| SecuritySafety | 24 Hour Security, Gated with Attendant, Automatic Gate, Carbon Monoxide Detector(s), Card/Code Access, Gated Community, Gated with Guard, Smoke Detector(s) |
| Bathroom Information | Bathtub, Low Flow Shower, Low Flow Toilet(s), Shower, Shower in Tub, Double Sinks in Primary Bath, Exhaust fan(s), Main Floor Full Bath, Remodeled, Separate tub and shower, Upgraded, Walk-in shower |
| Main Level Bedrooms | 3 |
| Main Level Bathrooms | 2 |
EXTERIOR FEATURES
| ExteriorFeatures | Lighting, Rain Gutters |
| FoundationDetails | Slab |
| Roof | Tile |
| Has Pool | Yes |
| Pool | Private, Filtered, Gunite, Heated, Gas Heat, In Ground, Pebble, Tile |
| Has Patio | Yes |
| Patio | Concrete, Covered, Patio Open |
| Has Fence | Yes |
| Fencing | Excellent Condition, Vinyl, Wrought Iron |
| Has Sprinklers | Yes |
WALKSCORE
MAP
MORTGAGE CALCULATOR
- Principal & Interest:
- Property Tax: $747
- Home Insurance:$119
- HOA Fees:$310
- Mortgage Insurance:
PRICE HISTORY
| Date | Event | Price |
| 10/23/2024 | Pending | $699,990 |
| 09/30/2024 | Listed | $699,990 |

Topfind Realty
REALTOR®
(844)-333-8033
Questions? Contact today.
Use a Topfind agent and receive a cash rebate of up to $7,000
Menifee Similar Properties
Listing provided courtesy of Brian Keene, Coldwell Banker Assoc.Brkr-Mur. Based on information from California Regional Multiple Listing Service, Inc. as of #Date#. This information is for your personal, non-commercial use and may not be used for any purpose other than to identify prospective properties you may be interested in purchasing. Display of MLS data is usually deemed reliable but is NOT guaranteed accurate by the MLS. Buyers are responsible for verifying the accuracy of all information and should investigate the data themselves or retain appropriate professionals. Information from sources other than the Listing Agent may have been included in the MLS data. Unless otherwise specified in writing, Broker/Agent has not and will not verify any information obtained from other sources. The Broker/Agent providing the information contained herein may or may not have been the Listing and/or Selling Agent.
