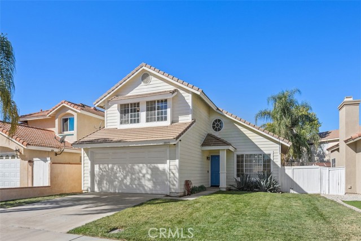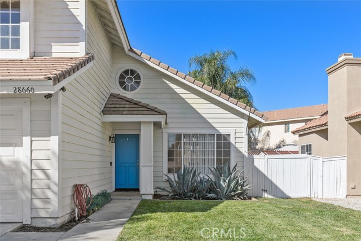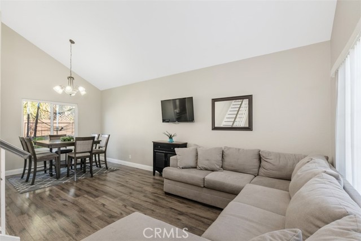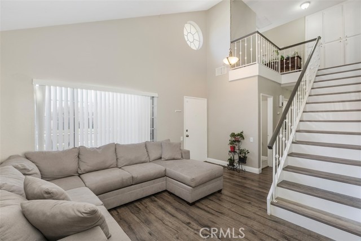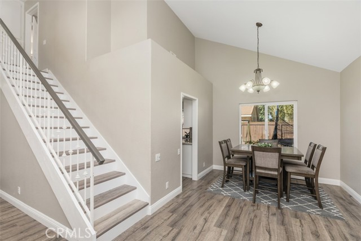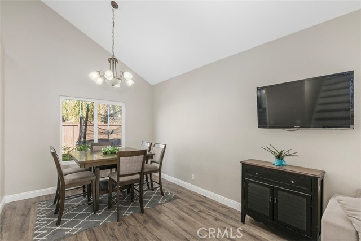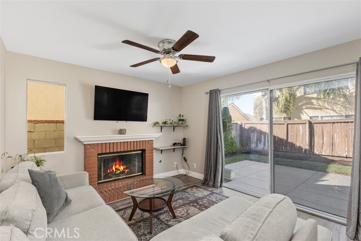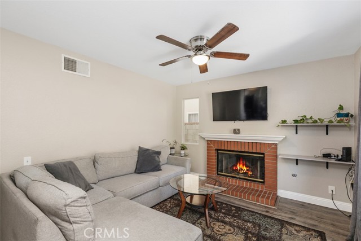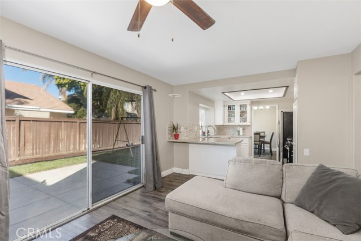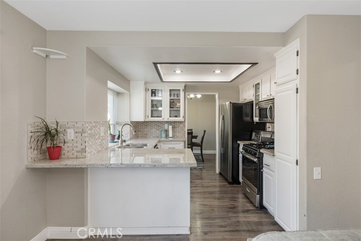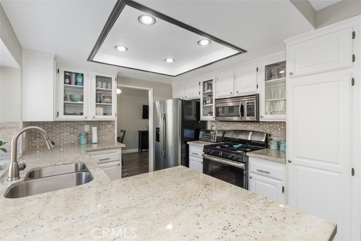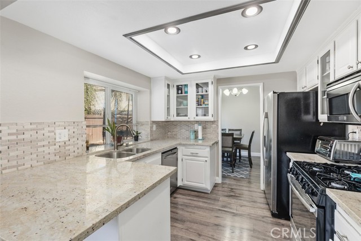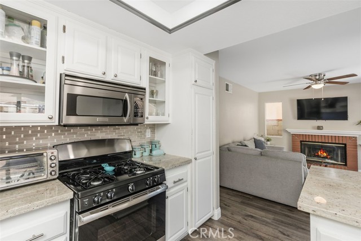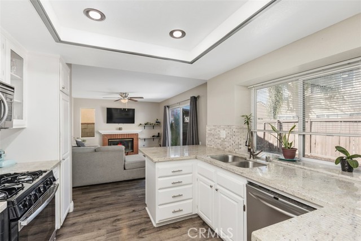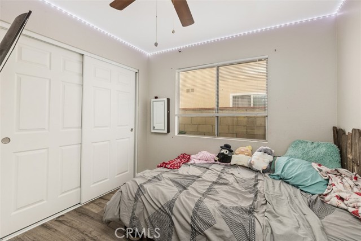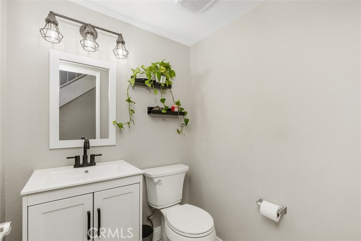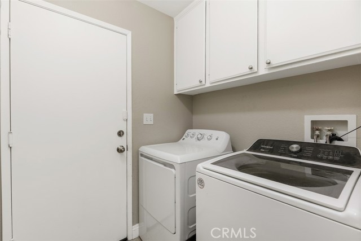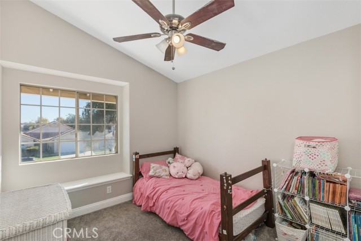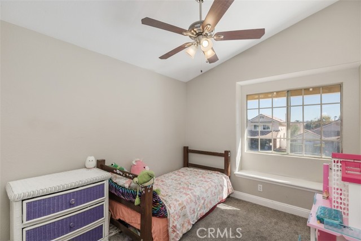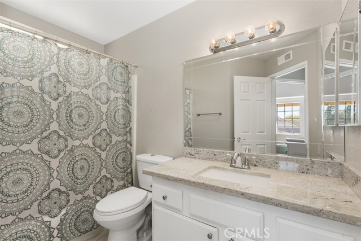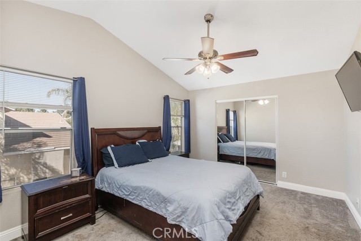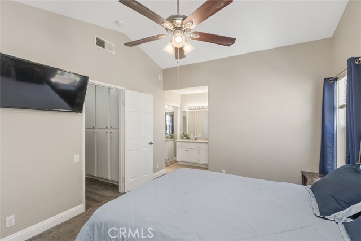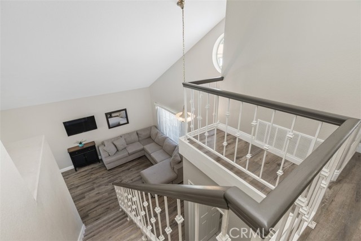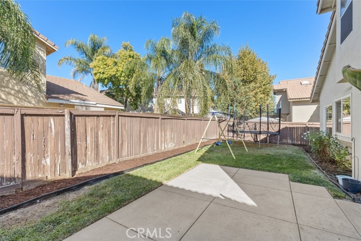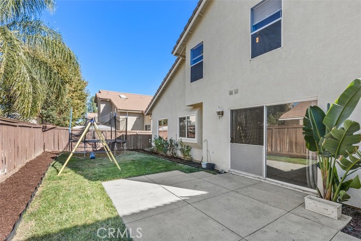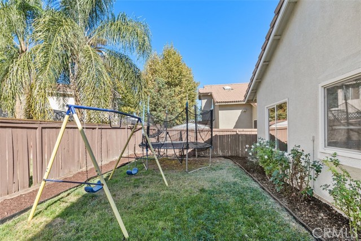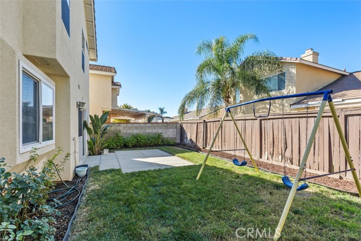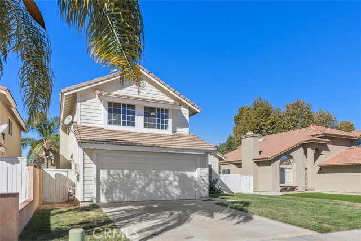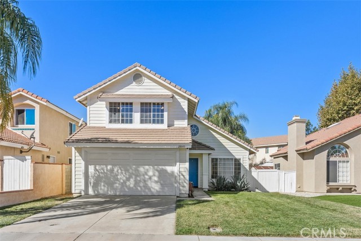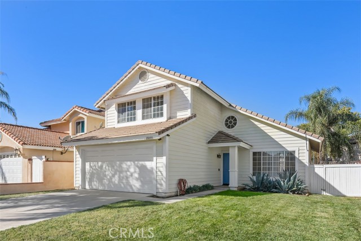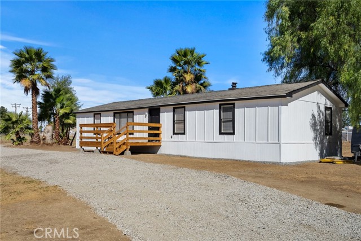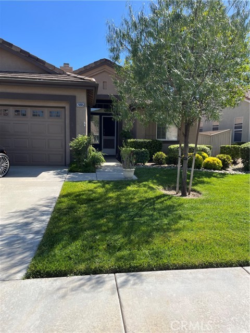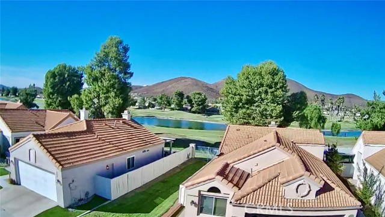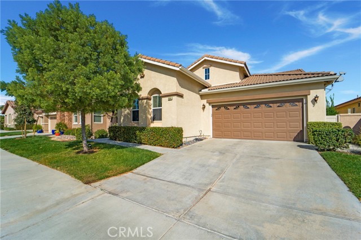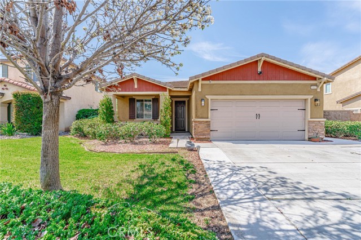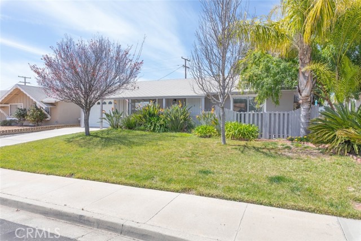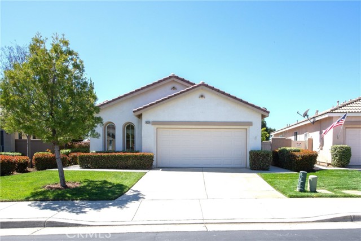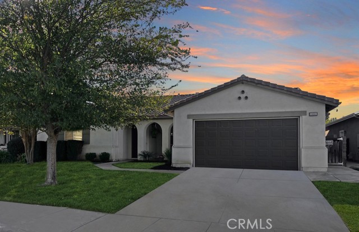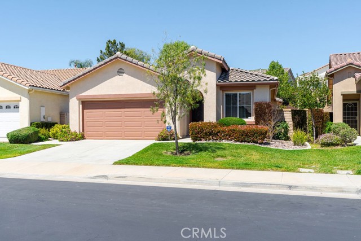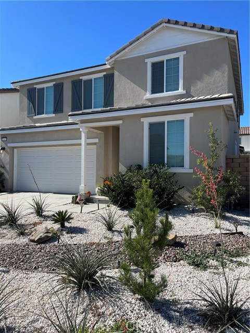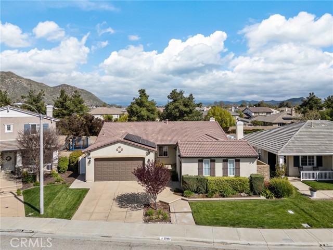28660 Sand Island Way
Menifee, CA 92584
Sold
Welcome home to this charming family-friendly home nestled in a wonderful neighborhood. This delightful 4-bedroom, 2.5-bathroom house is now available for sale and offers a cozy and inviting living space. As you step inside, you'll immediately notice the new LVP flooring that flows seamlessly throughout the home, creating a modern and stylish ambiance. The downstairs bathroom has also been tastefully updated, adding a touch of elegance to this already stunning property. Additionally, this home comes equipped with smart features such as a garage door opener, Nest thermostat, and Ring doorbell, providing convenience and peace of mind. With four spacious bedrooms, there's plenty of room for everyone in the family to have their own private retreat. The master bedroom boasts an en-suite bathroom for added convenience and privacy. Beyond the walls of this lovely abode lies a vibrant community that offers a wealth of amenities and activities for all ages. From parks and playgrounds to shopping centers and restaurants, everything you need is just moments away. This property is conveniently located near major transportation routes, making commuting a breeze. Whether you're heading to work or exploring the surrounding area, you'll have easy access to everything this desirable location has to offer. This home is priced to sell and won't last long! Call today to schedule your showing!
PROPERTY INFORMATION
| MLS # | IG23199136 | Lot Size | 3,920 Sq. Ft. |
| HOA Fees | $70/Monthly | Property Type | Single Family Residence |
| Price | $ 520,000
Price Per SqFt: $ 326 |
DOM | 744 Days |
| Address | 28660 Sand Island Way | Type | Residential |
| City | Menifee | Sq.Ft. | 1,595 Sq. Ft. |
| Postal Code | 92584 | Garage | 2 |
| County | Riverside | Year Built | 1991 |
| Bed / Bath | 4 / 2.5 | Parking | 2 |
| Built In | 1991 | Status | Closed |
| Sold Date | 2023-12-18 |
INTERIOR FEATURES
| Has Laundry | Yes |
| Laundry Information | Individual Room, Inside |
| Has Fireplace | Yes |
| Fireplace Information | Family Room |
| Has Appliances | Yes |
| Kitchen Appliances | Built-In Range, Dishwasher, Electric Oven, Disposal, Gas Range, Gas Water Heater, Microwave, Refrigerator |
| Kitchen Information | Granite Counters, Kitchen Open to Family Room, Pots & Pan Drawers |
| Kitchen Area | Dining Room |
| Has Heating | Yes |
| Heating Information | Central, Forced Air |
| Room Information | Family Room, Kitchen, Laundry, Living Room, Main Floor Primary Bedroom, Primary Bathroom, Primary Bedroom, Walk-In Closet |
| Has Cooling | Yes |
| Cooling Information | Central Air, Evaporative Cooling |
| Flooring Information | Carpet, Laminate, Tile |
| InteriorFeatures Information | Cathedral Ceiling(s), Ceiling Fan(s), Granite Counters, Open Floorplan, Recessed Lighting |
| EntryLocation | 1 |
| Entry Level | 1 |
| Has Spa | No |
| SpaDescription | None |
| WindowFeatures | Blinds |
| SecuritySafety | Carbon Monoxide Detector(s), Smoke Detector(s) |
| Bathroom Information | Bathtub, Shower in Tub, Double Sinks in Primary Bath, Exhaust fan(s), Granite Counters, Linen Closet/Storage, Vanity area |
| Main Level Bedrooms | 1 |
| Main Level Bathrooms | 1 |
EXTERIOR FEATURES
| Roof | Tile |
| Has Pool | No |
| Pool | Association |
| Has Fence | Yes |
| Fencing | Privacy, Wood |
| Has Sprinklers | Yes |
WALKSCORE
MAP
MORTGAGE CALCULATOR
- Principal & Interest:
- Property Tax: $555
- Home Insurance:$119
- HOA Fees:$70
- Mortgage Insurance:
PRICE HISTORY
| Date | Event | Price |
| 11/16/2023 | Pending | $520,000 |
| 11/09/2023 | Listed | $520,000 |

Topfind Realty
REALTOR®
(844)-333-8033
Questions? Contact today.
Interested in buying or selling a home similar to 28660 Sand Island Way?
Menifee Similar Properties
Listing provided courtesy of Susanne Hove, Keller Williams Realty Riv. Based on information from California Regional Multiple Listing Service, Inc. as of #Date#. This information is for your personal, non-commercial use and may not be used for any purpose other than to identify prospective properties you may be interested in purchasing. Display of MLS data is usually deemed reliable but is NOT guaranteed accurate by the MLS. Buyers are responsible for verifying the accuracy of all information and should investigate the data themselves or retain appropriate professionals. Information from sources other than the Listing Agent may have been included in the MLS data. Unless otherwise specified in writing, Broker/Agent has not and will not verify any information obtained from other sources. The Broker/Agent providing the information contained herein may or may not have been the Listing and/or Selling Agent.
