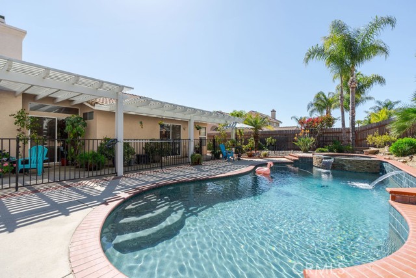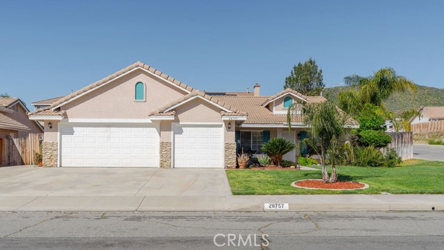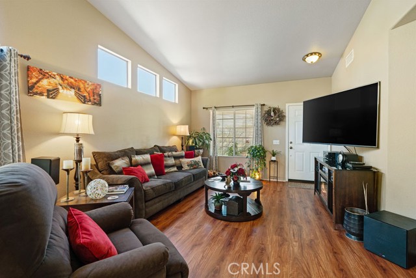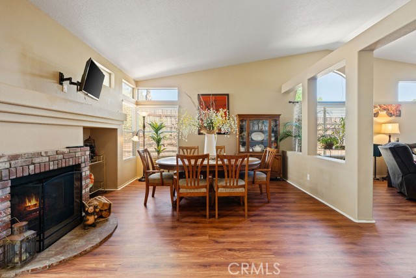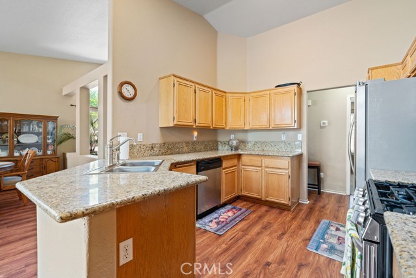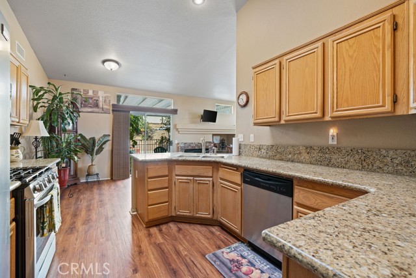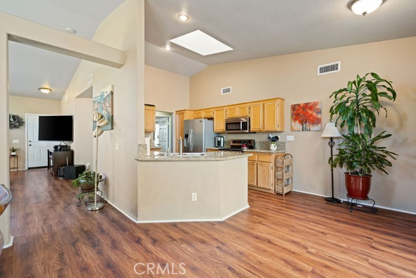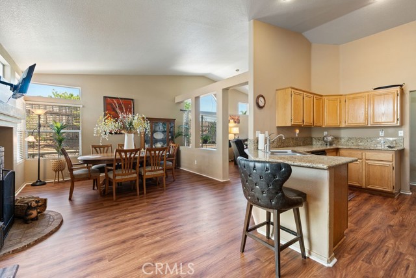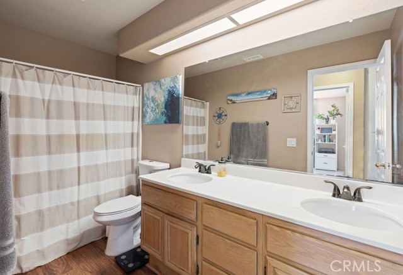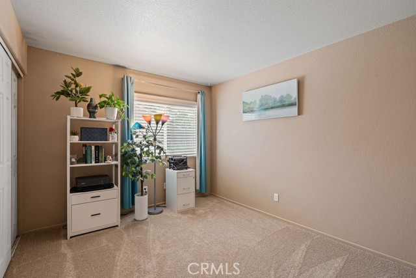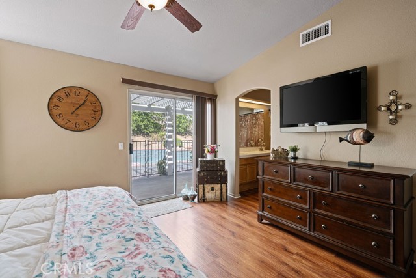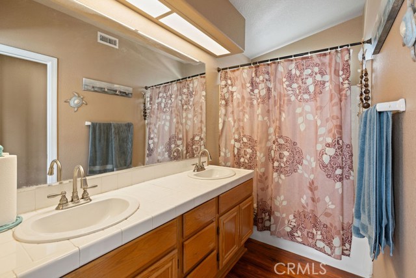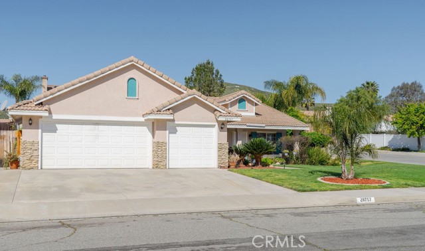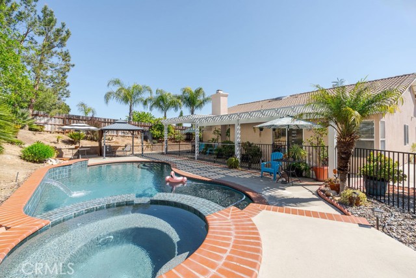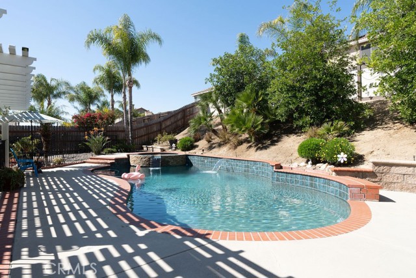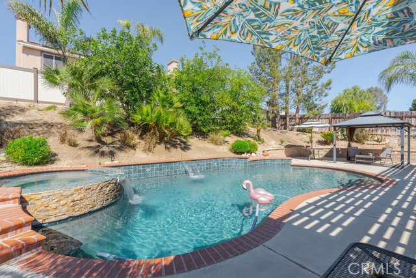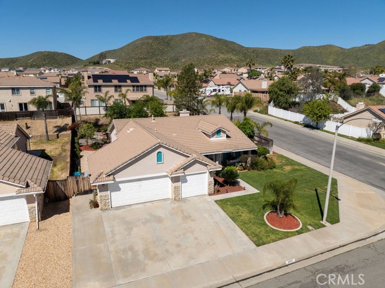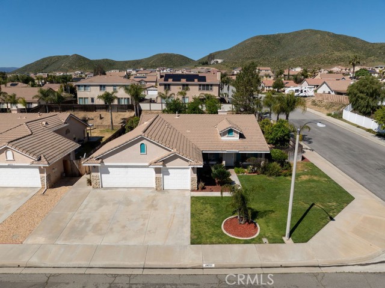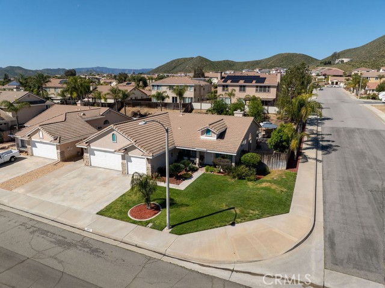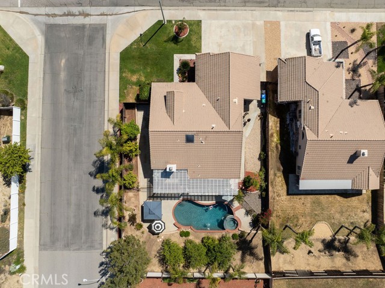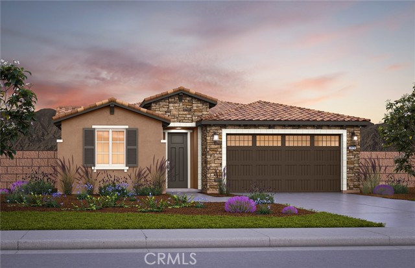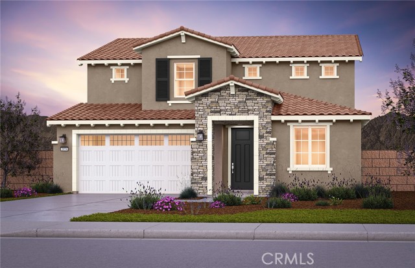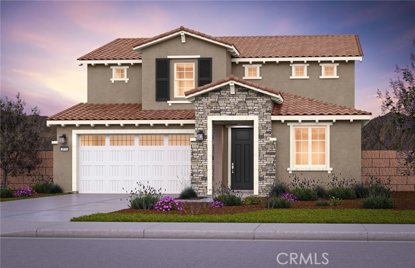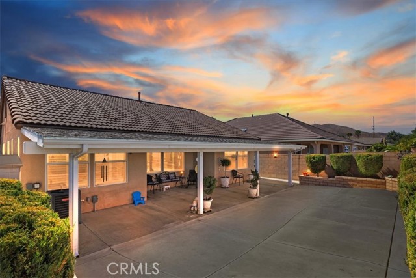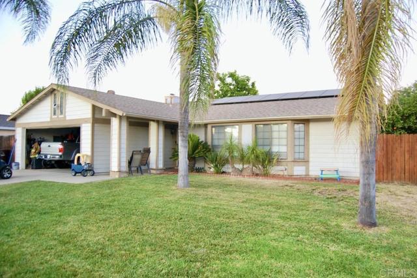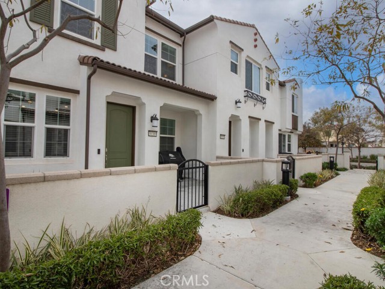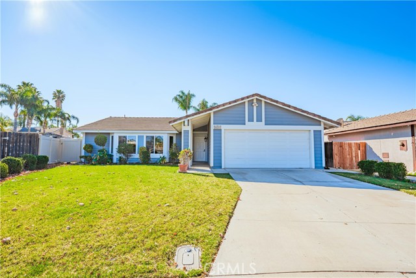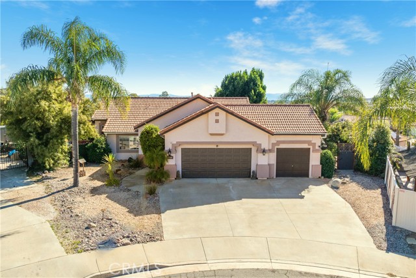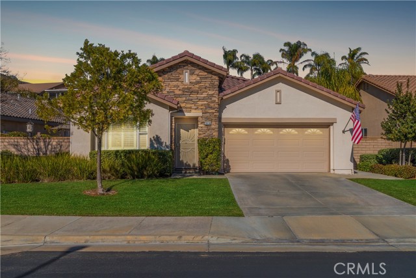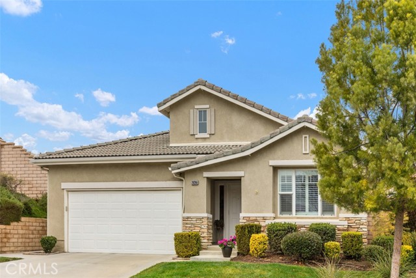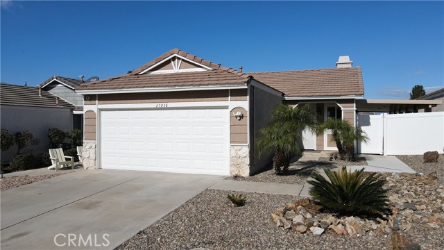28757 Phoenix Way
Menifee, CA 92586
Sold
*** Single Level POOL HOME on 10,000+ sqft lot*** This property features Laminate wood floors throughout, neutral paint, high ceilings and an open floorplan. Entering you are greeted by a open family room, The dining room is open to the living room, features a fireplace and is adjacent to the kitchen. The kitchen is spacious and features granite counters, stainless appliances and ample cabinet space. There are 3 secondary bedrooms all with NEW CARPET and share a hallway bath with dual sinks. The primary suite features a sliding door out to the back patio, dual closets and a spacious en-suite bath with dual sinks. WOW what a backyard, sitting on just over a 10,000 sqft corner lot, this home features a sparkling pool/spa that has recently been renovated with new pebble, coping and brickwork. The pool has a security fence all the way aroud for extra security and offers a large, covered deck space for lounging and entertaining. There is also an alumna wood patio cover and large side yards on both sides with mature fruit trees (grapefruit, lemon and orange). The HVAC system has been redone as well with new condenser and furnace. The 3 car garage is great for storage. This community has NO HOA, is located down the street from Ridgemoor Elementary and has very very low tax rate.
PROPERTY INFORMATION
| MLS # | SW24064229 | Lot Size | 10,019 Sq. Ft. |
| HOA Fees | $0/Monthly | Property Type | Single Family Residence |
| Price | $ 609,900
Price Per SqFt: $ 345 |
DOM | 611 Days |
| Address | 28757 Phoenix Way | Type | Residential |
| City | Menifee | Sq.Ft. | 1,767 Sq. Ft. |
| Postal Code | 92586 | Garage | 3 |
| County | Riverside | Year Built | 1997 |
| Bed / Bath | 4 / 2 | Parking | 3 |
| Built In | 1997 | Status | Closed |
| Sold Date | 2024-05-10 |
INTERIOR FEATURES
| Has Laundry | Yes |
| Laundry Information | Individual Room, Inside |
| Has Fireplace | Yes |
| Fireplace Information | Family Room |
| Has Appliances | Yes |
| Kitchen Appliances | Dishwasher, Free-Standing Range, Microwave |
| Kitchen Information | Granite Counters |
| Kitchen Area | Breakfast Nook, In Living Room |
| Has Heating | Yes |
| Heating Information | Central |
| Room Information | All Bedrooms Down, Family Room, Kitchen, Laundry, Living Room, Primary Suite, Separate Family Room, Walk-In Closet |
| Has Cooling | Yes |
| Cooling Information | Central Air |
| Flooring Information | Carpet, Laminate |
| InteriorFeatures Information | Open Floorplan |
| EntryLocation | ground level |
| Entry Level | 1 |
| Has Spa | Yes |
| SpaDescription | Private, In Ground |
| Bathroom Information | Bathtub, Shower in Tub, Double sinks in bath(s) |
| Main Level Bedrooms | 4 |
| Main Level Bathrooms | 4 |
EXTERIOR FEATURES
| Has Pool | Yes |
| Pool | Private, In Ground |
| Has Patio | Yes |
| Patio | Covered |
WALKSCORE
MAP
MORTGAGE CALCULATOR
- Principal & Interest:
- Property Tax: $651
- Home Insurance:$119
- HOA Fees:$0
- Mortgage Insurance:
PRICE HISTORY
| Date | Event | Price |
| 05/10/2024 | Sold | $615,000 |
| 04/10/2024 | Pending | $609,900 |
| 04/04/2024 | Listed | $609,900 |

Topfind Realty
REALTOR®
(844)-333-8033
Questions? Contact today.
Interested in buying or selling a home similar to 28757 Phoenix Way?
Menifee Similar Properties
Listing provided courtesy of Ashley Aguilera, Ennoble Realty. Based on information from California Regional Multiple Listing Service, Inc. as of #Date#. This information is for your personal, non-commercial use and may not be used for any purpose other than to identify prospective properties you may be interested in purchasing. Display of MLS data is usually deemed reliable but is NOT guaranteed accurate by the MLS. Buyers are responsible for verifying the accuracy of all information and should investigate the data themselves or retain appropriate professionals. Information from sources other than the Listing Agent may have been included in the MLS data. Unless otherwise specified in writing, Broker/Agent has not and will not verify any information obtained from other sources. The Broker/Agent providing the information contained herein may or may not have been the Listing and/or Selling Agent.
